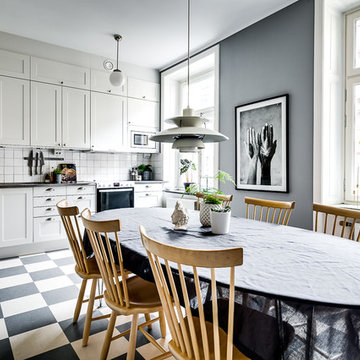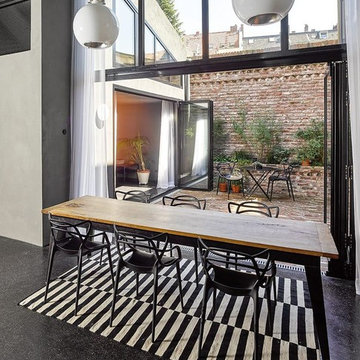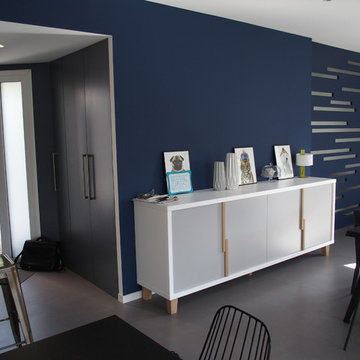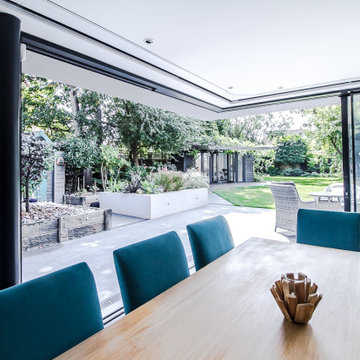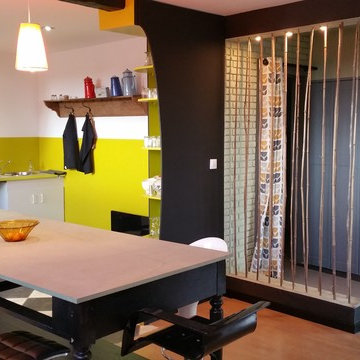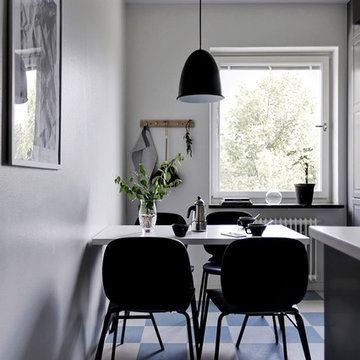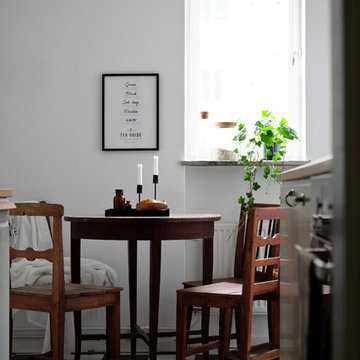ダイニング (リノリウムの床、黒い床、マルチカラーの床、黄色い床) の写真
絞り込み:
資材コスト
並び替え:今日の人気順
写真 1〜20 枚目(全 26 枚)
1/5

Adding custom storage was a big part of the renovation of this 1950s home, including creating spaces to show off some quirky vintage accessories such as transistor radios, old cameras, homemade treasures and travel souvenirs (such as these little wooden camels from Morocco and London Black Cab).
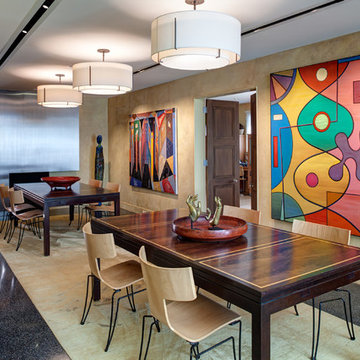
The gallery space needed to showcase the homeowners' gallery art collection, while also being ethereal and warm, so the designer gave the walls a sunny yellow update, handpainted in a marble effect.
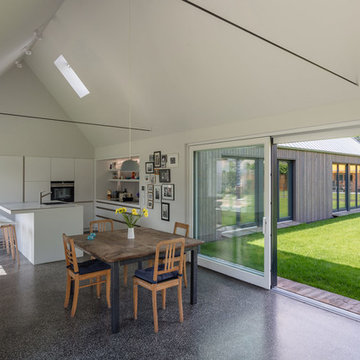
Küche mit Essbereich (Fotograf: Marcus Ebener, Berlin)
ハンブルクにある広い北欧スタイルのおしゃれなダイニングキッチン (黒い床、白い壁、リノリウムの床、暖炉なし) の写真
ハンブルクにある広い北欧スタイルのおしゃれなダイニングキッチン (黒い床、白い壁、リノリウムの床、暖炉なし) の写真

ロサンゼルスにあるお手頃価格の小さなエクレクティックスタイルのおしゃれなダイニング (朝食スペース、マルチカラーの床、リノリウムの床、マルチカラーの壁) の写真
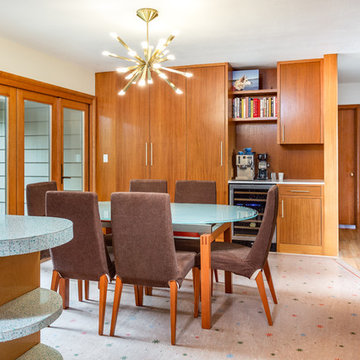
Remodel and addition to a midcentury modern ranch house.
credits:
design: Matthew O. Daby - m.o.daby design
interior design: Angela Mechaley - m.o.daby design
construction: ClarkBuilt
structural engineer: Willamette Building Solutions
photography: Crosby Dove
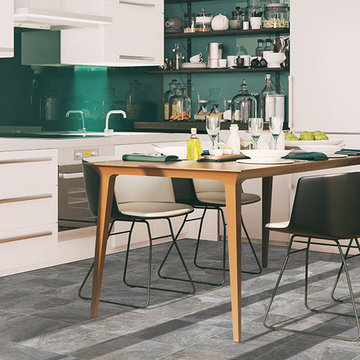
Beauflor's BlackTex HD brings innovation and beautiful design to sheet flooring. The luxurious black felt textile backing adds superior noise reduction and warmth, even over concrete. BlackTex HD is waterproof, will not move, wrinkle or tear and comes with a rip, tear and gouge warranty.
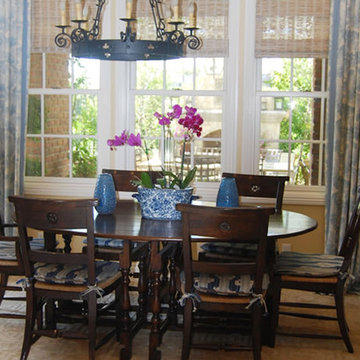
オレンジカウンティにあるお手頃価格の中くらいなトラディショナルスタイルのおしゃれなダイニングキッチン (ベージュの壁、リノリウムの床、暖炉なし、マルチカラーの床) の写真
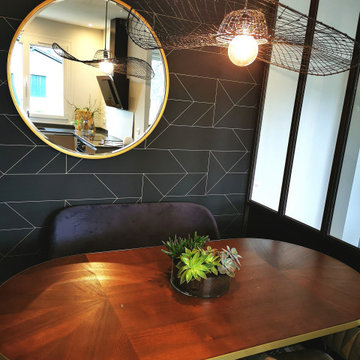
Aménagement et décoration d'un espace séjour cuisine dans une maison de ville à Boé 47.
Nouveau mobilier, papier-peint, couleur murale, suspension et accessoires de décoration.
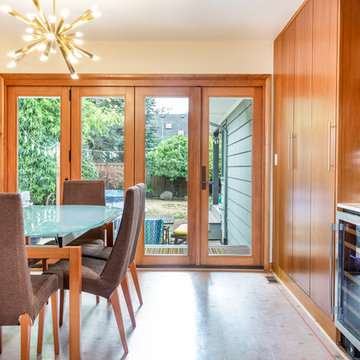
Remodel and addition to a midcentury modern ranch house.
credits:
design: Matthew O. Daby - m.o.daby design
interior design: Angela Mechaley - m.o.daby design
construction: ClarkBuilt
structural engineer: Willamette Building Solutions
photography: Crosby Dove
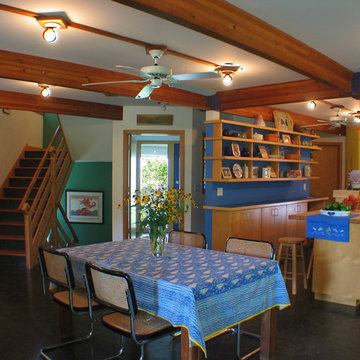
Dining and kitchen end of Great Room. Color accent walls in muted primary colors.
Photo: G. D. Torchio
ボルチモアにあるお手頃価格の中くらいなモダンスタイルのおしゃれなLDK (マルチカラーの壁、リノリウムの床、黒い床) の写真
ボルチモアにあるお手頃価格の中くらいなモダンスタイルのおしゃれなLDK (マルチカラーの壁、リノリウムの床、黒い床) の写真
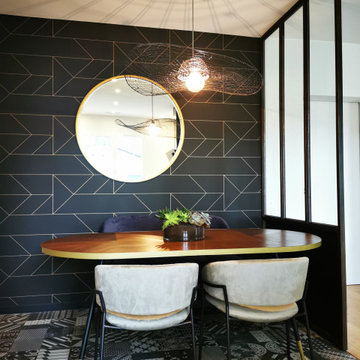
Aménagement et décoration d'un espace séjour cuisine dans une maison de ville à Boé 47.
Nouveau mobilier, papier-peint, couleur murale, suspension et accessoires de décoration.
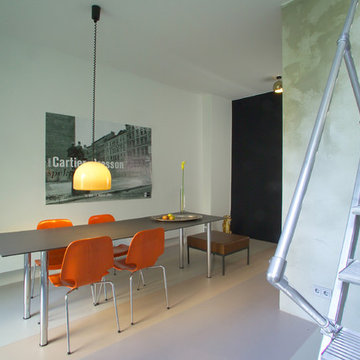
Das Mietshaus W50 wurde Innen wie Außen komplett überarbeitet. Die Erdgeschosswohnung wurde dabei mit der darüberliegenden verbunden. Diese Verbindung zeigt sich auf der Gartenseite durch einem 6 m hohen Fensterschlitz im Treppenluftraum. Die Treppe ist geschickt einfahrbar und spart somit Platz.
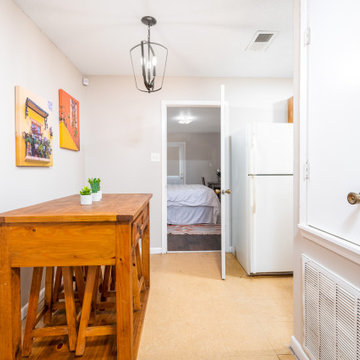
ニューオリンズにある小さなサンタフェスタイルのおしゃれなダイニング (朝食スペース、リノリウムの床、黄色い床) の写真
ダイニング (リノリウムの床、黒い床、マルチカラーの床、黄色い床) の写真
1
