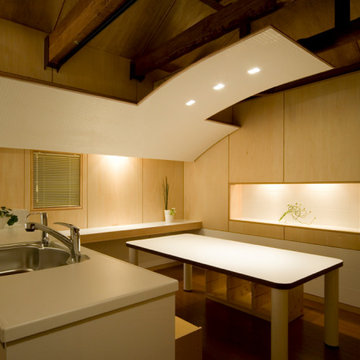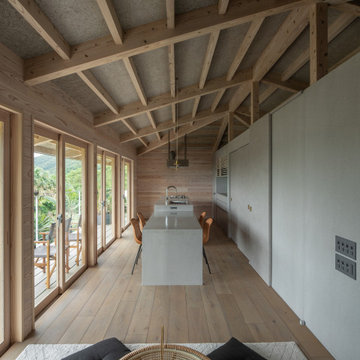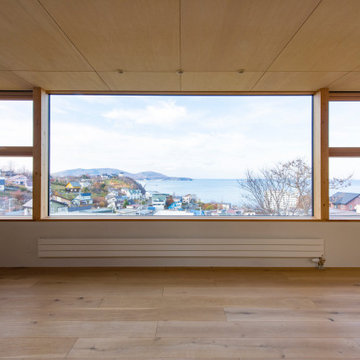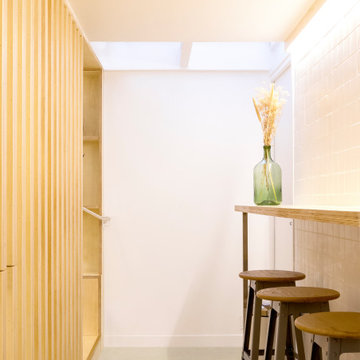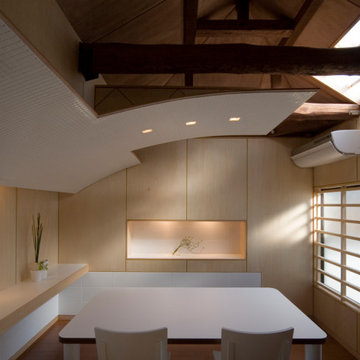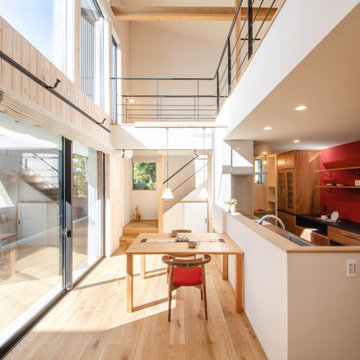ダイニング (リノリウムの床、合板フローリング、テラコッタタイルの床、板張り壁) の写真
絞り込み:
資材コスト
並び替え:今日の人気順
写真 1〜20 枚目(全 51 枚)
1/5

Little River Cabin Airbnb
ニューヨークにあるお手頃価格の中くらいなミッドセンチュリースタイルのおしゃれなダイニング (朝食スペース、ベージュの壁、合板フローリング、ベージュの床、表し梁、板張り壁) の写真
ニューヨークにあるお手頃価格の中くらいなミッドセンチュリースタイルのおしゃれなダイニング (朝食スペース、ベージュの壁、合板フローリング、ベージュの床、表し梁、板張り壁) の写真

大阪にある広いモダンスタイルのおしゃれなダイニング (グレーの壁、合板フローリング、茶色い床、塗装板張りの天井、板張り壁、ベージュの天井) の写真

The ceiling is fab, the walls are fab, the tiled floors are fab. To balance it all, we added a stunning rugs, custom furnishings and lighting. We used shades of blue to balance all the brown and the highlight the ceiling. This Dining Room says come on in and stay a while.
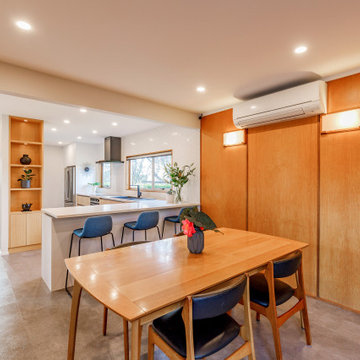
The client loved the existing timber veneer wall and it was important that it be retained. Removing two walls opened up the space and the veneer wall is now a lovely feature backdrop to the dining area.
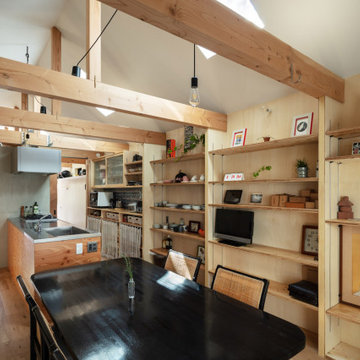
シンプルな木架構。登り梁形式を避けてコストを圧縮。建具は枠を回さず、梁に直接留めた鋼材をレールとして使用している。(撮影:笹倉洋平)
大阪にあるお手頃価格の小さなインダストリアルスタイルのおしゃれなダイニングキッチン (茶色い壁、合板フローリング、暖炉なし、茶色い床、折り上げ天井、板張り壁、白い天井) の写真
大阪にあるお手頃価格の小さなインダストリアルスタイルのおしゃれなダイニングキッチン (茶色い壁、合板フローリング、暖炉なし、茶色い床、折り上げ天井、板張り壁、白い天井) の写真
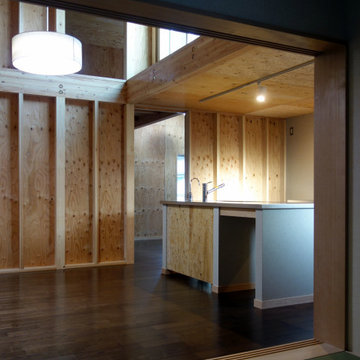
予備室からLDKとその向こうの個室までつながる。奥の細長い東に向いた小窓から浦賀の海が見える。
他の地域にある中くらいなコンテンポラリースタイルのおしゃれなLDK (茶色い壁、合板フローリング、暖炉なし、茶色い床、板張り天井、板張り壁) の写真
他の地域にある中くらいなコンテンポラリースタイルのおしゃれなLDK (茶色い壁、合板フローリング、暖炉なし、茶色い床、板張り天井、板張り壁) の写真
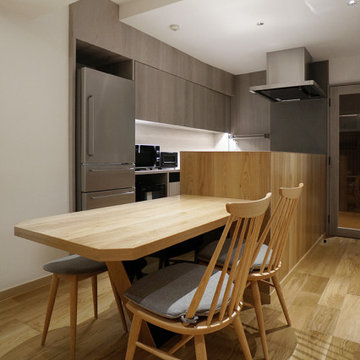
キッチンは既存をそのまま利用しましたが、壁を撤去し、オープンスタイルに変更しました。オーク材貼りの腰壁で手元を隠し、ダイニングテーブルを横並びに配置。グレイッシュなオーク材の収納棚もオーダーで製作しています。
東京23区にある北欧スタイルのおしゃれなダイニング (白い壁、合板フローリング、暖炉なし、クロスの天井、板張り壁、白い天井) の写真
東京23区にある北欧スタイルのおしゃれなダイニング (白い壁、合板フローリング、暖炉なし、クロスの天井、板張り壁、白い天井) の写真
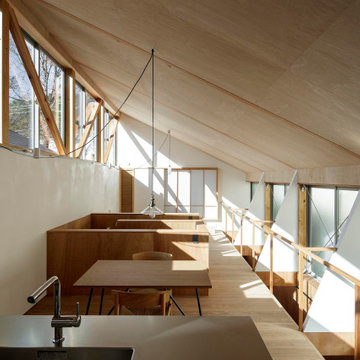
キッチンからリビング方向を見ているところ。2階は広がりが感じられるように柱のないワンルームとした。
Photo:中村晃
東京都下にあるお手頃価格の小さなモダンスタイルのおしゃれなダイニングキッチン (茶色い壁、合板フローリング、暖炉なし、ベージュの床、板張り天井、板張り壁) の写真
東京都下にあるお手頃価格の小さなモダンスタイルのおしゃれなダイニングキッチン (茶色い壁、合板フローリング、暖炉なし、ベージュの床、板張り天井、板張り壁) の写真
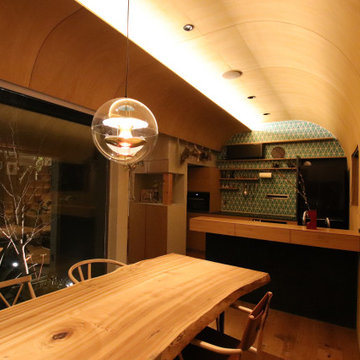
他の地域にあるお手頃価格の中くらいなシャビーシック調のおしゃれなダイニングキッチン (茶色い壁、合板フローリング、薪ストーブ、石材の暖炉まわり、茶色い床、板張り天井、板張り壁) の写真
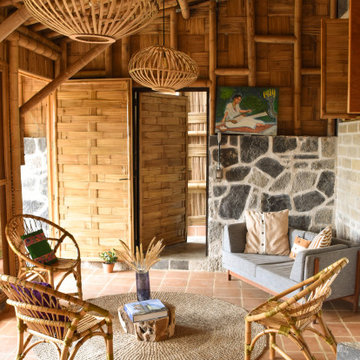
Yolseuiloyan: Nahuatl word that means "the place where the heart rests and strengthens." The project is a sustainable eco-tourism complex of 43 cabins, located in the Sierra Norte de Puebla, Surrounded by a misty forest ecosystem, in an area adjacent to Cuetzalan del Progreso’s downtown, a magical place with indigenous roots.
The cabins integrate bio-constructive local elements in order to favor the local economy, and at the same time to reduce the negative environmental impact of new construction; for this purpose, the chosen materials were bamboo panels and structure, adobe walls made from local soil, and limestone extracted from the site. The selection of materials are also suitable for the humid climate of Cuetzalan, and help to maintain a mild temperature in the interior, thanks to the material properties and the implementation of bioclimatic design strategies.
For the architectural design, a traditional house typology, with a contemporary feel was chosen to integrate with the local natural context, and at the same time to promote a unique warm natural atmosphere in connection with its surroundings, with the aim to transport the user into a calm relaxed atmosphere, full of local tradition that respects the community and the environment.
The interior design process integrated accessories made by local artisans who incorporate the use of textiles and ceramics, bamboo and wooden furniture, and local clay, thus expressing a part of their culture through the use of local materials.
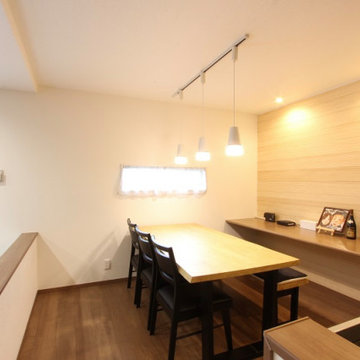
「スダディコーナー」とは、家族のそばでリビング学習などを行えるように、LDKのようなパブリックスペース内に設置する勉強場所のことです。
Y様邸では、ダイニングの横に無垢の壁板でアクセントをつけた「スタディコーナー」を設けました。お子様の勉強の場所としてだけでなく、パソコンコーナーとしても利用できるように横幅2.7mの大きなカウンターを設置しました。
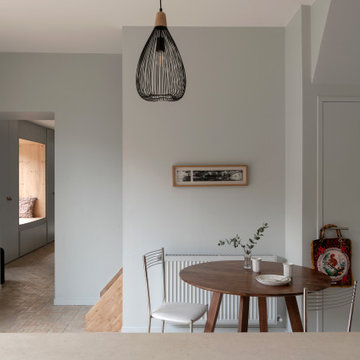
La visite de notre projet Chasse continue ! Nous vous emmenons ici dans la cuisine dessinée et réalisée sur mesure. Pour pimper cette cuisine @recordcuccine, aux jolies tonalités vert gris et moka ,son îlot en chêne, ses portes toute hauteur et ses niches ouvertes rétroéclairées, nous l’avons associée avec un plan de travail en pierre de chez @maisonderudet, des carreaux bejmat au sol de chez @mediterrananée stone, enrichie d'un deck en ipé que sépare une large baie coulissante de chez @alu style .
Découvrez les coulisses du chantier dans nos dossiers "carnets de chantiers" ! ?
Ici la cuisine ??
Architecte : @synesthesies
? @sabine_serrad
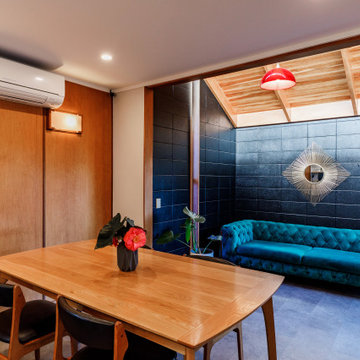
The client loved the existing timber veneer wall and it was important that it be retained. Removing two walls opened up the space and the veneer wall is now a lovely feature backdrop to the dining area.
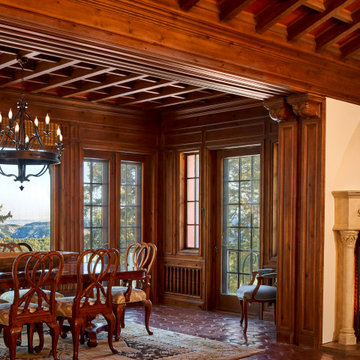
デンバーにある高級な巨大なラスティックスタイルのおしゃれなダイニング (テラコッタタイルの床、コーナー設置型暖炉、漆喰の暖炉まわり、茶色い床、格子天井、板張り壁) の写真
ダイニング (リノリウムの床、合板フローリング、テラコッタタイルの床、板張り壁) の写真
1
