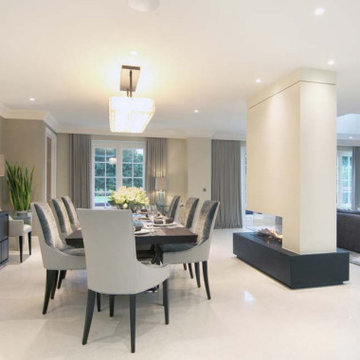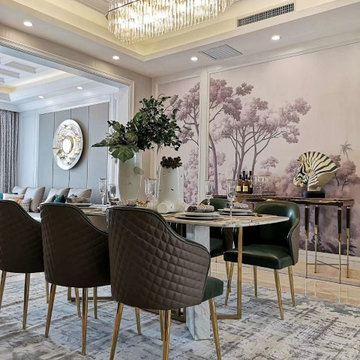ダイニング (ライムストーンの床、ベージュの壁、壁紙) の写真
絞り込み:
資材コスト
並び替え:今日の人気順
写真 1〜2 枚目(全 2 枚)
1/4

Part of a large open plan kitchen, dining and family space. The room divider fireplace was used to disguise a structural steel and adds a real wow factor to the room. The smoked American walnut custom table, sideboard and quartz pendants where all imported from the USA. The bespoke dining chairs and bar stools were adapted to fit my clients taller stature. Elegant curtains with remote controlled operation dress the large Georgian stye windows
Services:- Layouts, product selection and supply, custom lighting design, standard lighting supply and install, custom furniture design, supply and install, freight shipping and white glove service, kitchen consultation and finish selections, custom bar design, flooring selection, rugs, wall coverings, paint finishes, curtains, blinds, electric tracks, coving adaption for the tracks, art supply, accessories, hanging services, styling.

This modern apartment has room for entertaining!
シンガポールにある高級なモダンスタイルのおしゃれなLDK (ベージュの壁、ライムストーンの床、ベージュの床、折り上げ天井、壁紙) の写真
シンガポールにある高級なモダンスタイルのおしゃれなLDK (ベージュの壁、ライムストーンの床、ベージュの床、折り上げ天井、壁紙) の写真
ダイニング (ライムストーンの床、ベージュの壁、壁紙) の写真
1