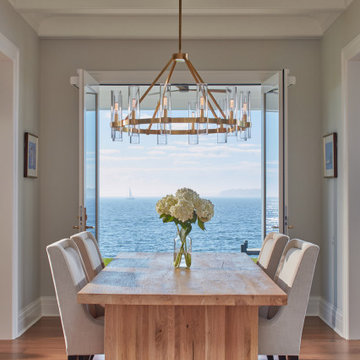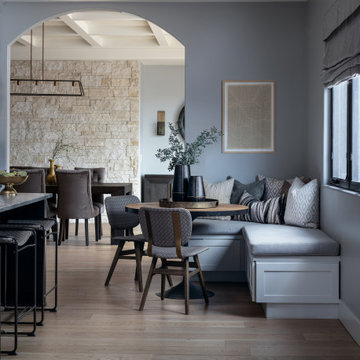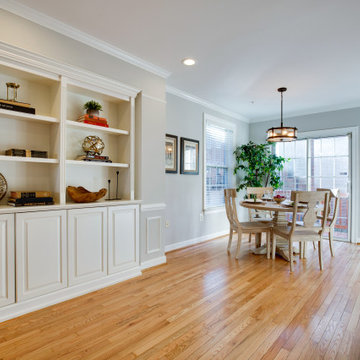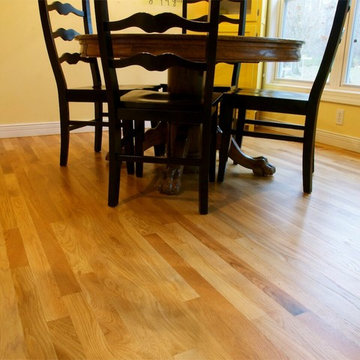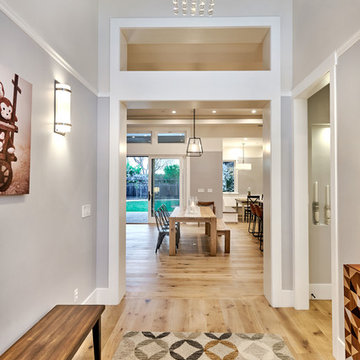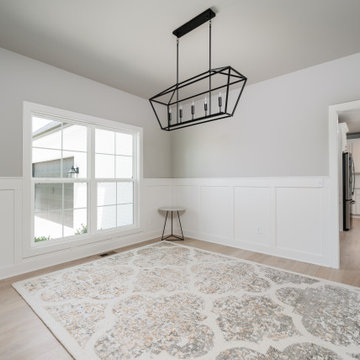ダイニング (淡色無垢フローリング、茶色い床、グレーの壁、黄色い壁) の写真
絞り込み:
資材コスト
並び替え:今日の人気順
写真 1〜20 枚目(全 1,350 枚)
1/5
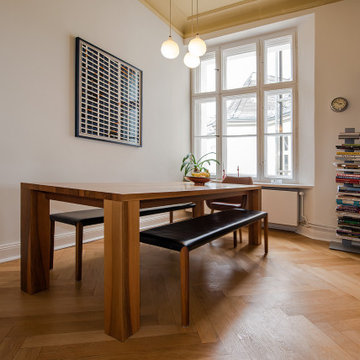
APARTMENT BERLIN VII
Eine Berliner Altbauwohnung im vollkommen neuen Gewand: Bei diesen Räumen in Schöneberg zeichnete THE INNER HOUSE für eine komplette Sanierung verantwortlich. Dazu gehörte auch, den Grundriss zu ändern: Die Küche hat ihren Platz nun als Ort für Gemeinsamkeit im ehemaligen Berliner Zimmer. Dafür gibt es ein ruhiges Schlafzimmer in den hinteren Räumen. Das Gästezimmer verfügt jetzt zudem über ein eigenes Gästebad im britischen Stil. Bei der Sanierung achtete THE INNER HOUSE darauf, stilvolle und originale Details wie Doppelkastenfenster, Türen und Beschläge sowie das Parkett zu erhalten und aufzuarbeiten. Darüber hinaus bringt ein stimmiges Farbkonzept die bereits vorhandenen Vintagestücke nun angemessen zum Strahlen.
INTERIOR DESIGN & STYLING: THE INNER HOUSE
LEISTUNGEN: Grundrissoptimierung, Elektroplanung, Badezimmerentwurf, Farbkonzept, Koordinierung Gewerke und Baubegleitung, Möbelentwurf und Möblierung
FOTOS: © THE INNER HOUSE, Fotograf: Manuel Strunz, www.manuu.eu
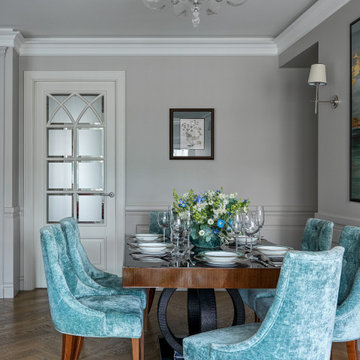
Дизайн-проект реализован Архитектором-Дизайнером Екатериной Ялалтыновой. Комплектация и декорирование - Бюро9. Строительная компания - ООО "Шафт"
モスクワにある高級な中くらいなトラディショナルスタイルのおしゃれなダイニング (グレーの壁、淡色無垢フローリング、茶色い床) の写真
モスクワにある高級な中くらいなトラディショナルスタイルのおしゃれなダイニング (グレーの壁、淡色無垢フローリング、茶色い床) の写真
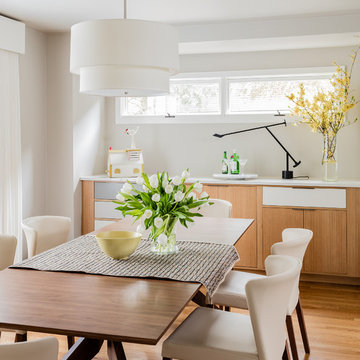
Michael Lee
ボストンにある高級な中くらいなコンテンポラリースタイルのおしゃれな独立型ダイニング (グレーの壁、淡色無垢フローリング、暖炉なし、茶色い床) の写真
ボストンにある高級な中くらいなコンテンポラリースタイルのおしゃれな独立型ダイニング (グレーの壁、淡色無垢フローリング、暖炉なし、茶色い床) の写真

In this NYC pied-à-terre new build for empty nesters, architectural details, strategic lighting, dramatic wallpapers, and bespoke furnishings converge to offer an exquisite space for entertaining and relaxation.
This versatile console table is an exquisite blend of functionality and elegance. With a refined mirror, curated decor, and space for a mini bar, it effortlessly merges style and practicality, creating a statement piece for the home.
---
Our interior design service area is all of New York City including the Upper East Side and Upper West Side, as well as the Hamptons, Scarsdale, Mamaroneck, Rye, Rye City, Edgemont, Harrison, Bronxville, and Greenwich CT.
For more about Darci Hether, see here: https://darcihether.com/
To learn more about this project, see here: https://darcihether.com/portfolio/bespoke-nyc-pied-à-terre-interior-design
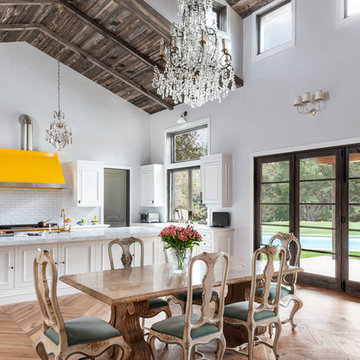
Modern Farmhouse Kitchen in Malibu, CA.
Photography: Grey Crawford
Range: La Cornue
ロサンゼルスにあるカントリー風のおしゃれなLDK (淡色無垢フローリング、茶色い床、グレーの壁) の写真
ロサンゼルスにあるカントリー風のおしゃれなLDK (淡色無垢フローリング、茶色い床、グレーの壁) の写真
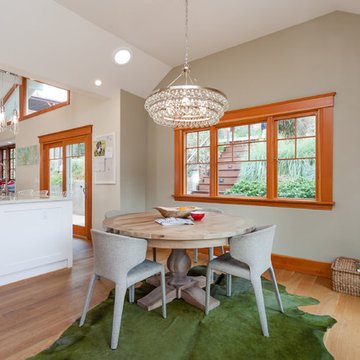
The pendant lights over the cooktop and island are Sonneman Teardrop and the chandelier is Robert Abbey Bling. The dining room chairs are by Cassina. The island chairs, which are barely visible, are Bertoia.
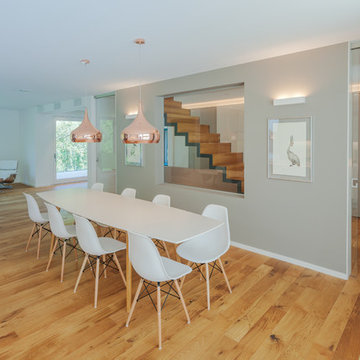
Foto: Jürgen Pollak
シュトゥットガルトにある高級な巨大なコンテンポラリースタイルのおしゃれなLDK (グレーの壁、淡色無垢フローリング、暖炉なし、茶色い床) の写真
シュトゥットガルトにある高級な巨大なコンテンポラリースタイルのおしゃれなLDK (グレーの壁、淡色無垢フローリング、暖炉なし、茶色い床) の写真

The homeowner demolished the existing brick fireplace and in it's place, we created a beautiful two sided modern fireplace design with a custom wood mantel and integrated cabinetry.
Kate Falconer Photography
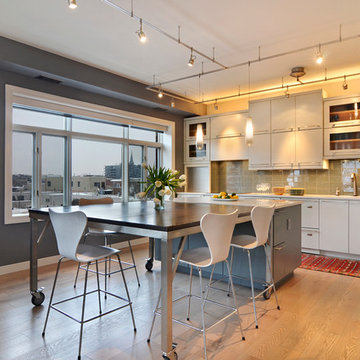
Photo: HomeServices of Illinois, LLC
シカゴにある中くらいなコンテンポラリースタイルのおしゃれなダイニング (淡色無垢フローリング、グレーの壁、暖炉なし、茶色い床) の写真
シカゴにある中くらいなコンテンポラリースタイルのおしゃれなダイニング (淡色無垢フローリング、グレーの壁、暖炉なし、茶色い床) の写真
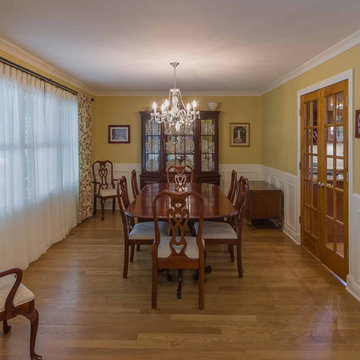
シカゴにある高級な中くらいなトランジショナルスタイルのおしゃれなダイニング (黄色い壁、淡色無垢フローリング、暖炉なし、茶色い床、クロスの天井、壁紙、白い天井) の写真
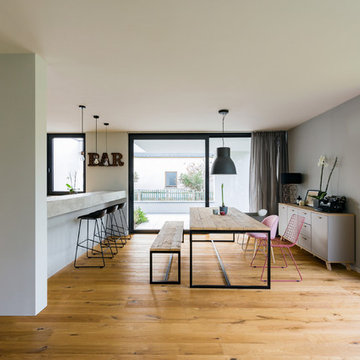
bla architekten / Steffen Junghans
ライプツィヒにある中くらいなコンテンポラリースタイルのおしゃれなダイニング (グレーの壁、淡色無垢フローリング、茶色い床、暖炉なし) の写真
ライプツィヒにある中くらいなコンテンポラリースタイルのおしゃれなダイニング (グレーの壁、淡色無垢フローリング、茶色い床、暖炉なし) の写真
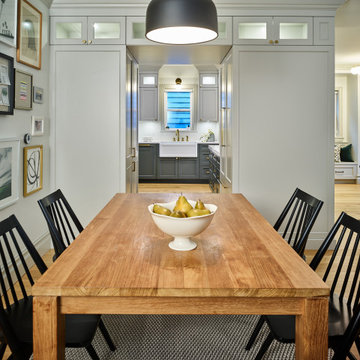
Every aspect of this home was designed to feel open and welcoming. In the kitchen, this was possible because we engineered the home’s structural beams to be hidden within the custom millwork cabinets. This allowed for the rest of the living space — the dining room, family room and entranceway — to get opened up. What was once a house full of walls and hallways became an open concept modern home.
Also within the custom millwork is a hidden refrigerator, and custom storage solutions for all the family’s cooking and hosting needs. The cabinets are beautiful in their own right, but the hidden refrigerator has become a favourite party reveal.
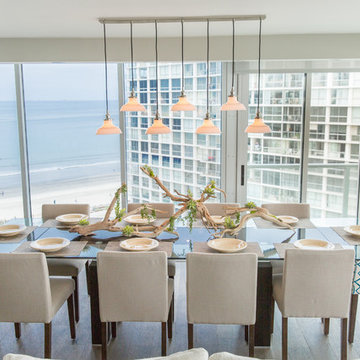
This Coronado Condo went from dated to updated by replacing the tile flooring with newly updated ash grey wood floors, glossy white kitchen cabinets, MSI ash gray quartz countertops, coordinating built-ins, 4x12" white glass subway tiles, under cabinet lighting and outlets, automated solar screen roller shades and stylish modern furnishings and light fixtures from Restoration Hardware.
ダイニング (淡色無垢フローリング、茶色い床、グレーの壁、黄色い壁) の写真
1
