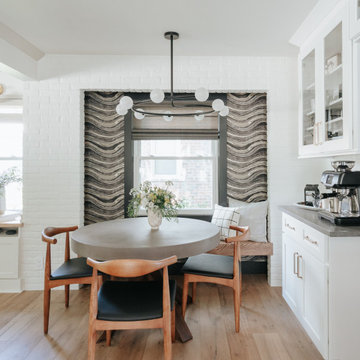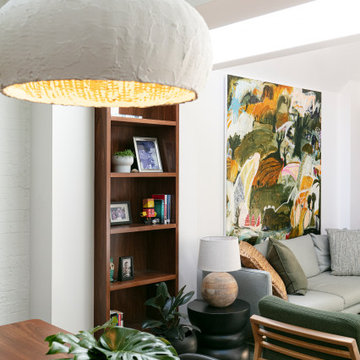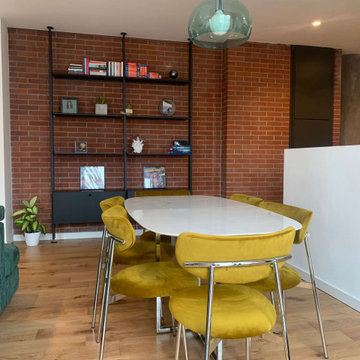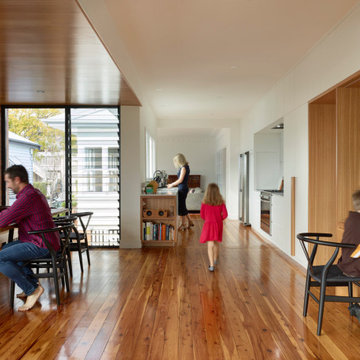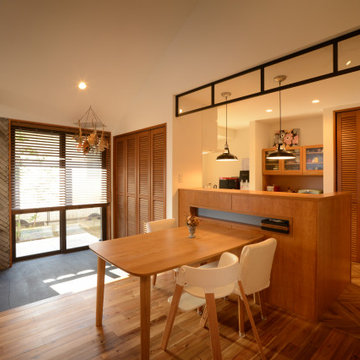ダイニング (淡色無垢フローリング、茶色い床、マルチカラーの床、レンガ壁) の写真
絞り込み:
資材コスト
並び替え:今日の人気順
写真 1〜20 枚目(全 36 枚)
1/5

Suite à l'acquisition de ce bien, l'ensemble a été réaménagé du sol au plafond
アンジェにある高級な中くらいなカントリー風のおしゃれなLDK (青い壁、淡色無垢フローリング、標準型暖炉、茶色い床、表し梁、レンガ壁) の写真
アンジェにある高級な中くらいなカントリー風のおしゃれなLDK (青い壁、淡色無垢フローリング、標準型暖炉、茶色い床、表し梁、レンガ壁) の写真
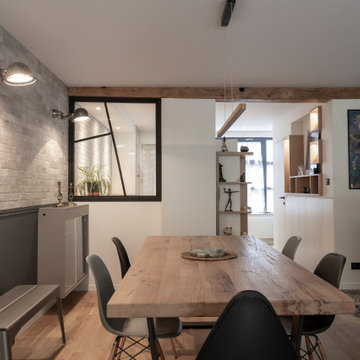
La salle à manger, face à la cuisine et devant l'entrée. Les appliques Jielde faisaient partie de la déco existante du couple à intégrer. Nous avons proposé le soubassement gris profond avec le parement brique au dessus. Les Jielde mettent très bien en valeur la brique.
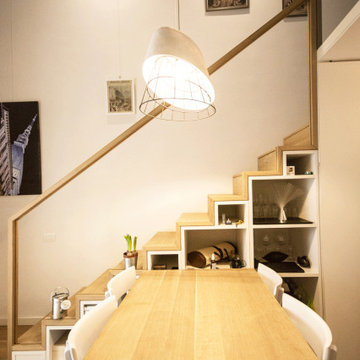
The loft is situated on the ground floor of an early 20th century building named the house of the tramdrivers, in an industrial area. The apartment was originally a storage space with high ceilings. The existing walls were demolished and a cabin of steel and glass was created in the centre of the room.
The structure of the loft is in steel profiles and the floor is only 10cm thick. From the 35 sqm initial size, the loft is now 55 sqm, articulated with living space and a separate kitchen/dining, while the laundry and powder room are on the ground floor.
Upstairs, there is a master bedroom with ensuite, and a walk-in robe. All furniture are customised.
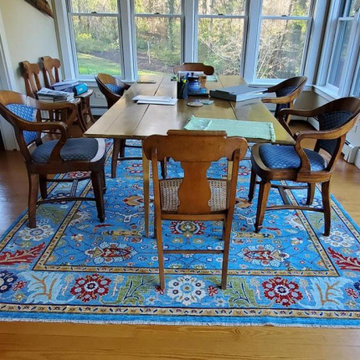
他の地域にあるラグジュアリーな広いトランジショナルスタイルのおしゃれなダイニング (朝食スペース、ベージュの壁、淡色無垢フローリング、暖炉なし、コンクリートの暖炉まわり、茶色い床、クロスの天井、レンガ壁) の写真
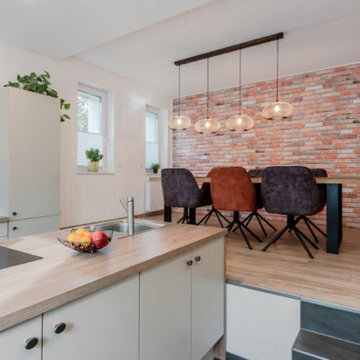
offener Essbereich zur Küche durch Treppenstufen verbunden.
デュッセルドルフにあるお手頃価格の中くらいなモダンスタイルのおしゃれなLDK (白い壁、淡色無垢フローリング、茶色い床、レンガ壁) の写真
デュッセルドルフにあるお手頃価格の中くらいなモダンスタイルのおしゃれなLDK (白い壁、淡色無垢フローリング、茶色い床、レンガ壁) の写真
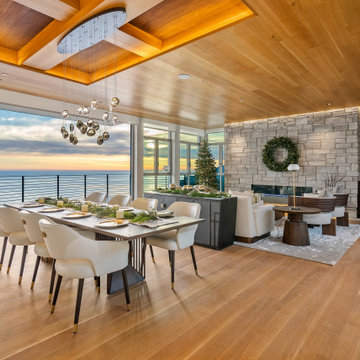
サンルイスオビスポにあるラグジュアリーな広いコンテンポラリースタイルのおしゃれなLDK (ベージュの壁、淡色無垢フローリング、標準型暖炉、レンガの暖炉まわり、茶色い床、板張り天井、レンガ壁) の写真
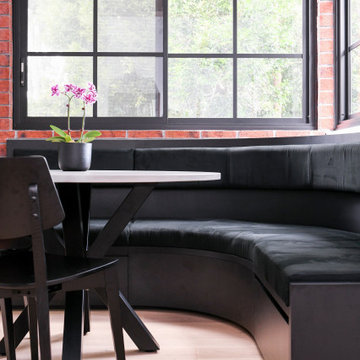
シドニーにある高級な中くらいなインダストリアルスタイルのおしゃれなLDK (白い壁、淡色無垢フローリング、標準型暖炉、コンクリートの暖炉まわり、茶色い床、表し梁、レンガ壁) の写真
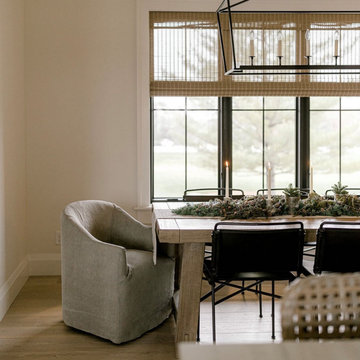
Modern dining room table
Design: Black Birch Homes
他の地域にあるラグジュアリーな広いモダンスタイルのおしゃれなLDK (白い壁、淡色無垢フローリング、暖炉なし、レンガの暖炉まわり、マルチカラーの床、三角天井、レンガ壁) の写真
他の地域にあるラグジュアリーな広いモダンスタイルのおしゃれなLDK (白い壁、淡色無垢フローリング、暖炉なし、レンガの暖炉まわり、マルチカラーの床、三角天井、レンガ壁) の写真
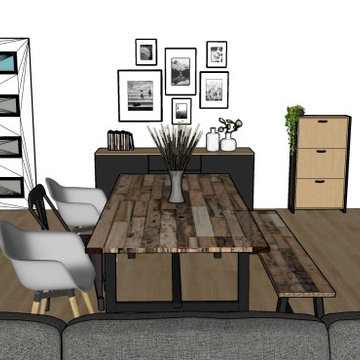
Rénovation d'une pièce à vivre avec un nouvel espace BAR et une nouvelle cuisine adaptée aux besoins de ses occupants. Décoration choisie avec un style industriel accentué dans l'espace salle à manger, pour la cuisine nous avons choisis une cuisine blanche afin de conserver une luminosité importante et ne pas surcharger l'effet industriel.
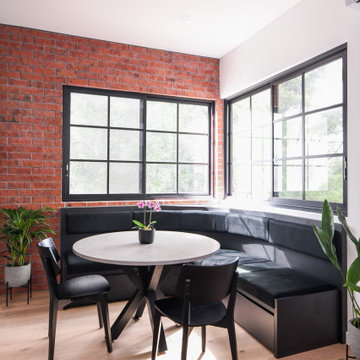
シドニーにある高級な中くらいなインダストリアルスタイルのおしゃれなLDK (白い壁、淡色無垢フローリング、標準型暖炉、コンクリートの暖炉まわり、茶色い床、表し梁、レンガ壁) の写真

Rénovation d'une pièce à vivre avec un nouvel espace BAR et une nouvelle cuisine adaptée aux besoins de ses occupants. Décoration choisie avec un style industriel accentué dans l'espace salle à manger, pour la cuisine nous avons choisis une cuisine blanche afin de conserver une luminosité importante et ne pas surcharger l'effet industriel.
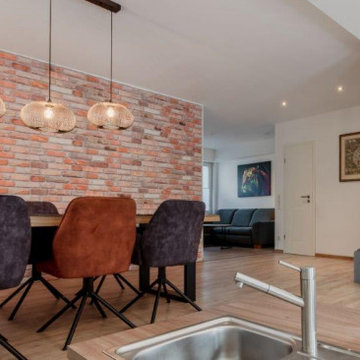
offener Essbereich zur Küche durch Treppenstufen verbunden.
デュッセルドルフにあるお手頃価格の中くらいなモダンスタイルのおしゃれなLDK (白い壁、淡色無垢フローリング、茶色い床、レンガ壁) の写真
デュッセルドルフにあるお手頃価格の中くらいなモダンスタイルのおしゃれなLDK (白い壁、淡色無垢フローリング、茶色い床、レンガ壁) の写真
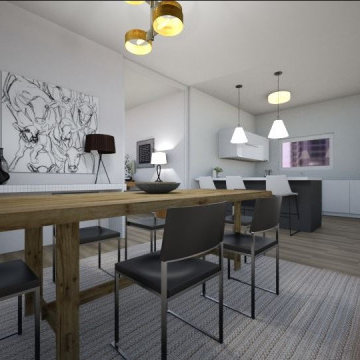
The brief in this project was to update this apartment living and dining area. The contemporary design has a strong minimalist feel.
The furniture in this minimalist living and dining room is sleek and straight-lined. Decor and accessories are kept to a minimum. The result is a space that feels uncluttered and stylishly simple.
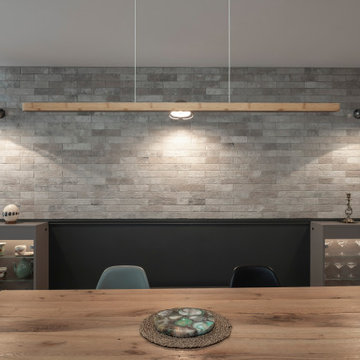
La salle à manger. Les appliques Jielde faisaient partie de la déco existante du couple à intégrer. Nous avons proposé le soubassement gris profond avec le parement brique au dessus. Les Jielde mettent très bien en valeur la brique.Les vitrines sont sur mesure.
ダイニング (淡色無垢フローリング、茶色い床、マルチカラーの床、レンガ壁) の写真
1
