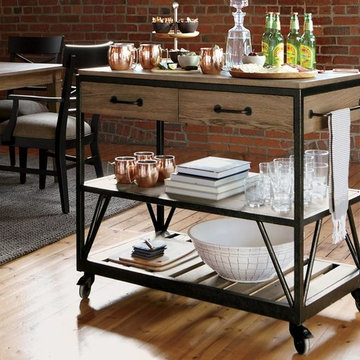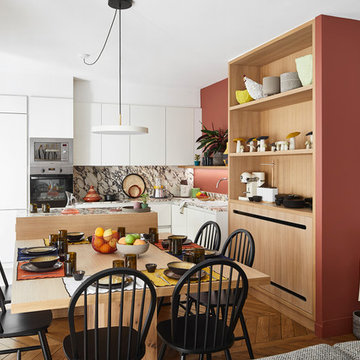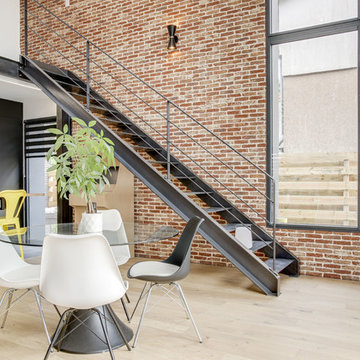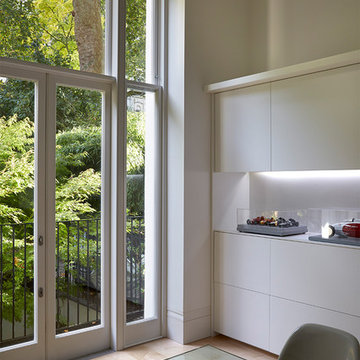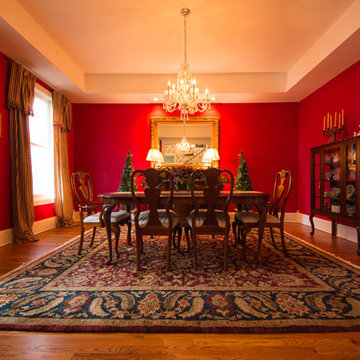LDK (淡色無垢フローリング、クッションフロア、赤い壁) の写真
絞り込み:
資材コスト
並び替え:今日の人気順
写真 1〜20 枚目(全 81 枚)
1/5
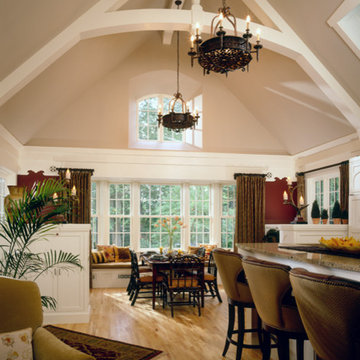
Architecture & Interior Design: David Heide Design Studio -- Photos: Karen Melvin Photography
ミネアポリスにあるトランジショナルスタイルのおしゃれなLDK (赤い壁、淡色無垢フローリング) の写真
ミネアポリスにあるトランジショナルスタイルのおしゃれなLDK (赤い壁、淡色無垢フローリング) の写真
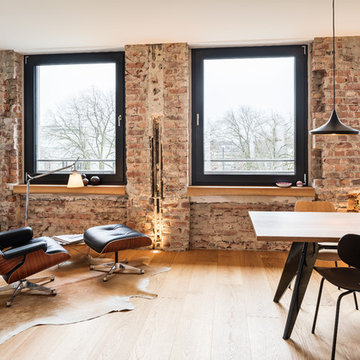
Jannis Wiebusch
エッセンにある高級な中くらいなインダストリアルスタイルのおしゃれなLDK (赤い壁、淡色無垢フローリング、茶色い床) の写真
エッセンにある高級な中くらいなインダストリアルスタイルのおしゃれなLDK (赤い壁、淡色無垢フローリング、茶色い床) の写真
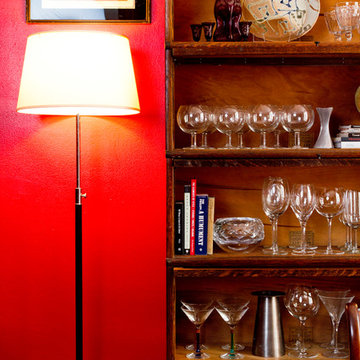
Hostess with the Mostess: The glass door cupboard showcases our client's extensive collection of crystal stemware. Photo: Rikki Snyder
ニューヨークにある中くらいなトラディショナルスタイルのおしゃれなLDK (赤い壁、淡色無垢フローリング) の写真
ニューヨークにある中くらいなトラディショナルスタイルのおしゃれなLDK (赤い壁、淡色無垢フローリング) の写真
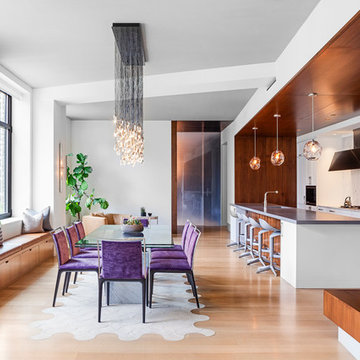
Kitchen dining and breakfast nook facing home office and private corridor
ニューヨークにある広いコンテンポラリースタイルのおしゃれなLDK (淡色無垢フローリング、赤い壁、ベージュの床) の写真
ニューヨークにある広いコンテンポラリースタイルのおしゃれなLDK (淡色無垢フローリング、赤い壁、ベージュの床) の写真
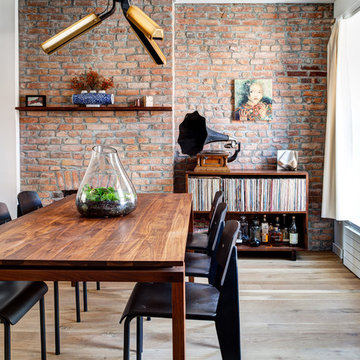
Along the fireplace, the existing brick is exposed to save on finishes, but also add a rustic texture to the space, in contrast with the clean, modern white finishes. To warm up the space, warm walnut furnishings are introduced.
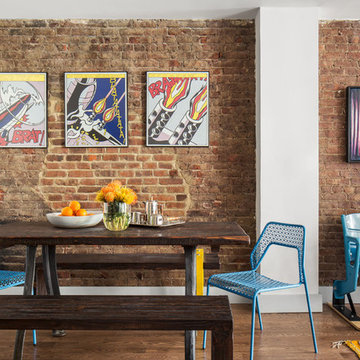
Photos by Sean Litchfield for Homepolish
他の地域にあるインダストリアルスタイルのおしゃれなLDK (赤い壁、淡色無垢フローリング) の写真
他の地域にあるインダストリアルスタイルのおしゃれなLDK (赤い壁、淡色無垢フローリング) の写真
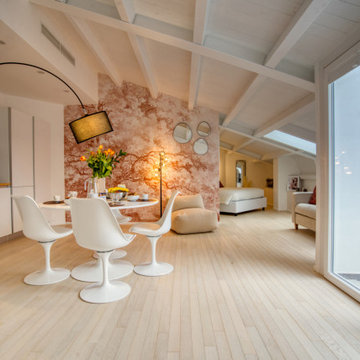
Restyling e Homestaging per valorizzazione immobiliare - Direzione artistica per la scelta di finiture e materiali, selezione e composizione kit arredo, gestione acquisti, allestimenti e homestaging
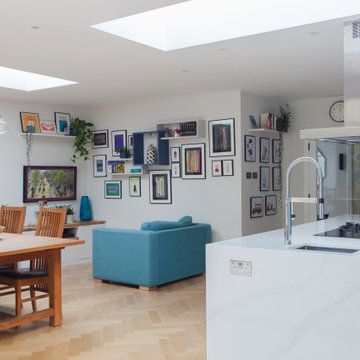
This lovely proportioned room makes for an ideal kitchen/living/dining space.
ロンドンにあるお手頃価格の中くらいなコンテンポラリースタイルのおしゃれなLDK (赤い壁、淡色無垢フローリング) の写真
ロンドンにあるお手頃価格の中くらいなコンテンポラリースタイルのおしゃれなLDK (赤い壁、淡色無垢フローリング) の写真
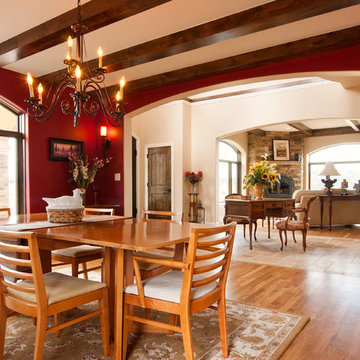
photography by Amy White at Timberline Creatives (timberlinecreatives.com)
デンバーにある地中海スタイルのおしゃれなダイニング (赤い壁、淡色無垢フローリング、コーナー設置型暖炉) の写真
デンバーにある地中海スタイルのおしゃれなダイニング (赤い壁、淡色無垢フローリング、コーナー設置型暖炉) の写真
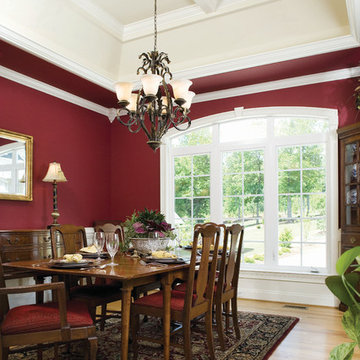
With Old World charm, this house plan features stone and cedar shake with stylish dormers. Inside, the gathering rooms are open to each other, individually distinguished by columns and ceiling treatments. The breakfast nook includes two pantries, and a cook-top island completes the kitchen. Upstairs, a bonus room awaits expansion.
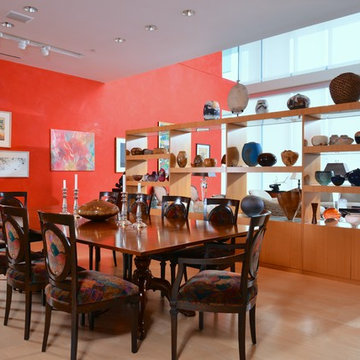
The owner requested a multi-step process of plaster and a wax finish on the red lustrous wall, making use of the abundant natural light to reflect warmth across the dining room. Open space allows spectacular view as well as opens onto the terrace overlooking the Dallas Arts District.
Architect: Holly Hall, CAPS, hpd architecture + interiors
Interior Designer: Neal Stewart
Photographer: Michael Hunter
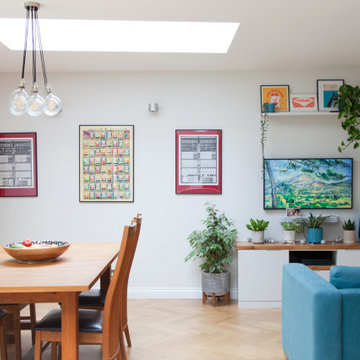
This lovely proportioned room makes for an ideal kitchen/living/dining space.
ロンドンにあるお手頃価格の中くらいなコンテンポラリースタイルのおしゃれなLDK (赤い壁、淡色無垢フローリング) の写真
ロンドンにあるお手頃価格の中くらいなコンテンポラリースタイルのおしゃれなLDK (赤い壁、淡色無垢フローリング) の写真
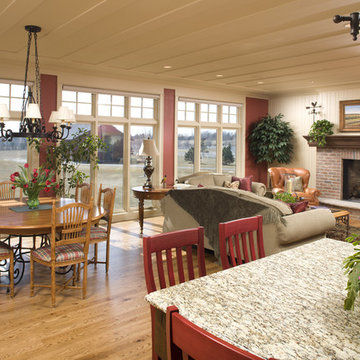
Dura Supreme Cabinetry buffet, Big Woods white oak flooring, Marvin Windows. | Photography: Landmark Photography
ミネアポリスにあるラグジュアリーな広いカントリー風のおしゃれなダイニング (赤い壁、淡色無垢フローリング、標準型暖炉、レンガの暖炉まわり) の写真
ミネアポリスにあるラグジュアリーな広いカントリー風のおしゃれなダイニング (赤い壁、淡色無垢フローリング、標準型暖炉、レンガの暖炉まわり) の写真
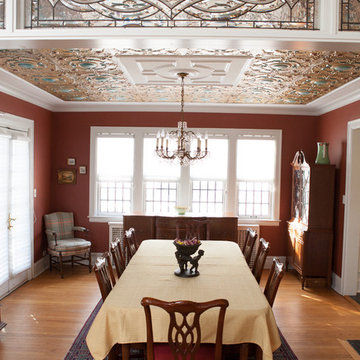
This well-loved home belonging to a family of seven was overdue for some more room. Renovations by the team at Advance Design Studio entailed both a lower and upper level addition to original home. Included in the project was a much larger kitchen, eating area, family room and mud room with a renovated powder room on the first floor. The new upper level included a new master suite with his and hers closets, a new master bath, outdoor balcony patio space, and a renovation to the only other full bath on in that part of the house.
Having five children formerly meant that when everyone was seated at the large kitchen table, they couldn’t open the refrigerator door! So naturally the main focus was on the kitchen, with a desire to create a gathering place where the whole family could hang out easily with room to spare. The homeowner had a love of all things Irish, and careful details in the crown molding, hardware and tile backsplash were a reflection. Rich cherry cabinetry and green granite counter tops complete a traditional look so as to fit right in with the elegant old molding and door profiles in this fine old home.
The second focus for these parents was a master suite and bathroom of their own! After years of sharing, this was an important feature in the new space. This simple yet efficient bath space needed to accommodate a long wall of windows to work with the exterior design. A generous shower enclosure with a comfortable bench seat is open visually to the his and hers vanity areas, and a spacious tub. The makeup table enjoys lots of natural light spilling through large windows and an exit door to the adult’s only exclusive coffee retreat on the rooftop adjacent.
Added square footage to the footprint of the house allowed for a spacious family room and much needed breakfast area. The dining room pass through was accentuated by a period appropriate transom detail encasing custom designed carved glass detailing that appears as if it’s been there all along. Reclaimed painted tin panels were added to the dining room ceiling amongst elegant crown molding for unique and dramatic dining room flair. An efficient dry bar area was tucked neatly between the great room spaces, offering an excellent entertainment area to circulating guests and family at any time.
This large family now enjoys regular Sunday breakfasts and dinners in a space that they all love to hang out in. The client reports that they spend more time as a family now than they did before because their house is more accommodating to them all. That’s quite a feat anyone with teenagers can relate to! Advance Design was thrilled to work on this project and bring this family the home they had been dreaming about for many, many years.
Photographer: Joe Nowak
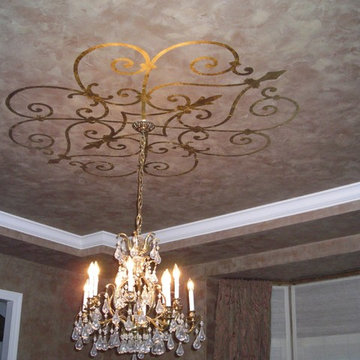
When I first saw this room the ceiling was white. The walls had been faux finished by the previous owner. I felt that the white ceiling over whelmed the room. So I had my faux finisher copy the finish on the ceiling and add the gold patter on top for interest.
LDK (淡色無垢フローリング、クッションフロア、赤い壁) の写真
1
