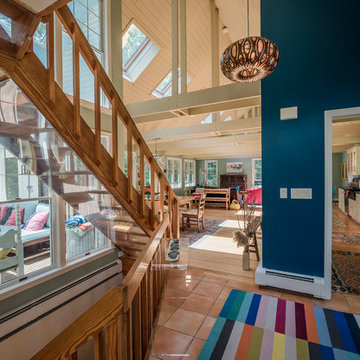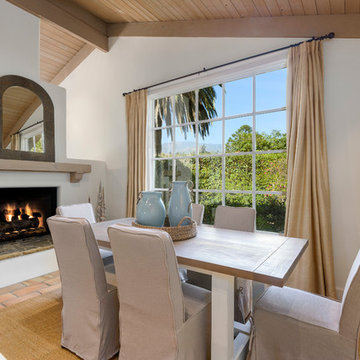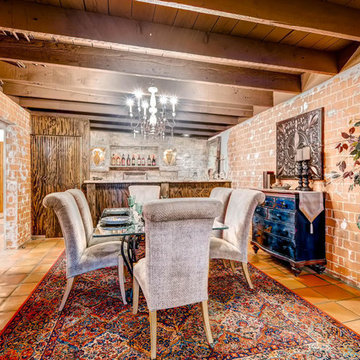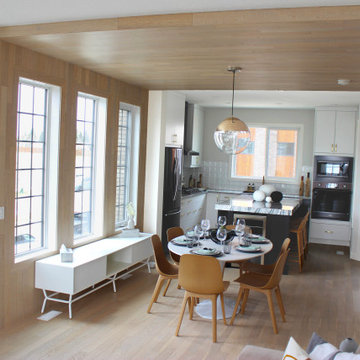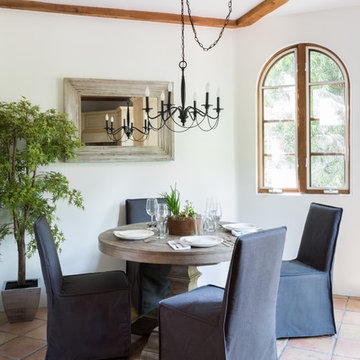ダイニング (淡色無垢フローリング、テラコッタタイルの床、オレンジの床) の写真
絞り込み:
資材コスト
並び替え:今日の人気順
写真 41〜60 枚目(全 179 枚)
1/4
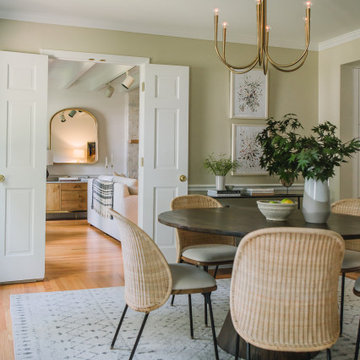
ローリーにある高級な中くらいな地中海スタイルのおしゃれなダイニングキッチン (ベージュの壁、淡色無垢フローリング、オレンジの床、パネル壁) の写真
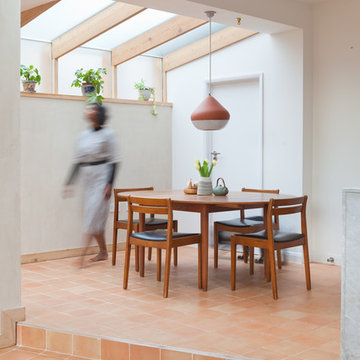
Megan Taylor
ロンドンにあるお手頃価格の中くらいなサンタフェスタイルのおしゃれなダイニング (テラコッタタイルの床、白い壁、暖炉なし、オレンジの床) の写真
ロンドンにあるお手頃価格の中くらいなサンタフェスタイルのおしゃれなダイニング (テラコッタタイルの床、白い壁、暖炉なし、オレンジの床) の写真
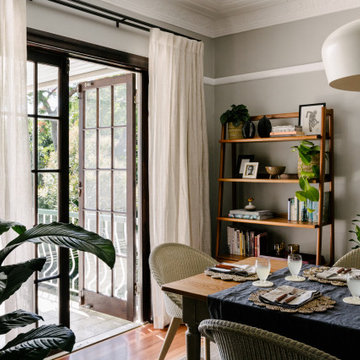
There was previously a lot of red timber and yellow wallpaper in this room. This room had wallpaper removal, re-plastering of walls, complete re-paint, and timber staining, new lighting, rugs, furniture, and styling.
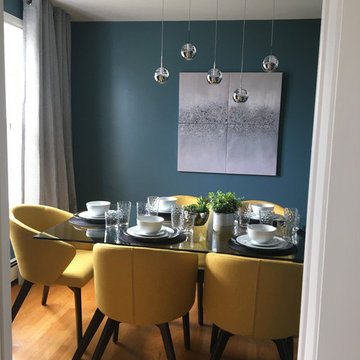
A newly furnished space for these clients that split their time between the Sunshine State and Cape Breton Island. Fresh design for this once empty space now filled with a pulled together soothing contemporary style. It all started with the chartreuse coloured chairs in the dining room then I added the moody blue dark paint on the walls, contemporary art, elegant lighting and a graphic rug in the living room. This space totally suits the homeowner. Ready for memories and enjoying company with family and friends!
It’s a pallet of deep blues, grey’s, white and a mix of yellow to bring it all together for a relaxing space. It’s always fun to help my clients create a vision for their living space that reflects their taste and style.
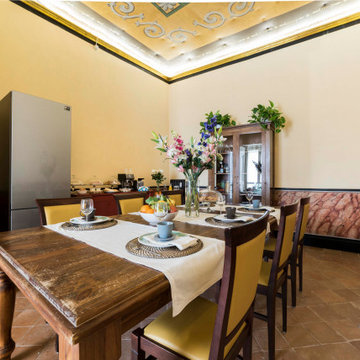
Pareti affrescate e soffitto con tele decorate per questa suite realizzata in un palazzo storico del centro storico di Salerno
他の地域にあるお手頃価格の広いトラディショナルスタイルのおしゃれなダイニング (マルチカラーの壁、テラコッタタイルの床、オレンジの床、壁紙) の写真
他の地域にあるお手頃価格の広いトラディショナルスタイルのおしゃれなダイニング (マルチカラーの壁、テラコッタタイルの床、オレンジの床、壁紙) の写真
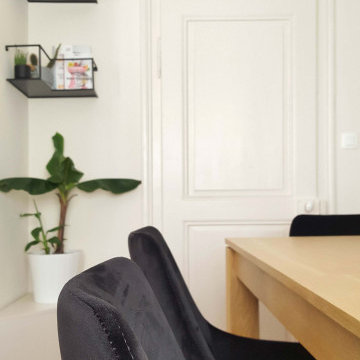
Un graphisme original
Dans ce grand appartement, les espaces multifonctionnels et lumineux avaient besoin d’être remis au goût du jour. Nos clients souhaitaient moderniser leur intérieur et mettre en valeur le mobilier existant.
Particularité de la cuisine de 20m², la salle à manger se trouve en enfilade derrière l’îlot central. Nos clients ayant déjà opté pour un mur noir en fond nous l’avons accentué en créant un véritable mur de chevrons. Travaillé de manière graphique, ce mur accent apporte beaucoup de charme à ce volume et définit l’emplacement de l’espace repas. Son assise, une banquette XXL réalisée sur mesure s’étend de part en part de la pièce et accueille les nombreuses plantes vertes.
Côté cuisine, un relooking a permis de conserver la majorité des meubles existants. Selon le souhait de nos clients, le mobilier en très bon état a simplement été repeint et des poignées en cuir très tendance ont été installées. Seul l’ensemble de meubles hauts a été remplacé au profit d’une composition plus légère visuellement jouant sur des placards de dimensions variées.
Au salon, le meuble tv déjà présent est réveillé par une teinte douce et des étagères en chêne massif. Le joli mur bleu séparant les deux pièces est habillé d’un ensemble d’assiettes au design actuel et d’un miroir central qui joue sur la rondeur. En fond de pièce, un bureau épuré et fonctionnel prend place. Le large plan est associé à un duo d’étagères verticales décoratives qui s’élancent jusqu’au plafond pour équilibrer les volumes.
Pour les couleurs, des teintes douces et élégantes comme le blanc ou le beige mettent en valeur la luminosité et la décoration. Un contraste entre ces couleurs claires et le noir apportent de la modernité et les tons orangés réchauffent l’atmosphère. Le mobilier épuré et les touches de métal se marient naturellement pour donner du caractère à cet appartement, ergonomique et convivial dans lequel les matières se mêlent les unes aux autres avec simplicité.
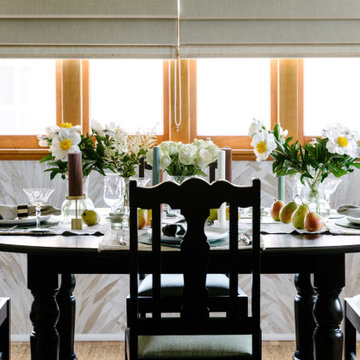
This room had wallpaper installed, complete re-paint, and timber staining, new lighting, rugs, furniture, and table styling.
ブリスベンにあるお手頃価格の小さなミッドセンチュリースタイルのおしゃれなダイニングキッチン (ベージュの壁、淡色無垢フローリング、オレンジの床) の写真
ブリスベンにあるお手頃価格の小さなミッドセンチュリースタイルのおしゃれなダイニングキッチン (ベージュの壁、淡色無垢フローリング、オレンジの床) の写真
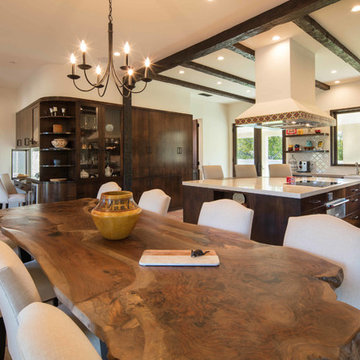
Opening up the wall between the dining room and the kitchen allowed an uninterrupted view to the back yard. The ceiling treatment and subsequent floor accent give the illusion of separation between the two spaces.
Photography by Studio 101 West.
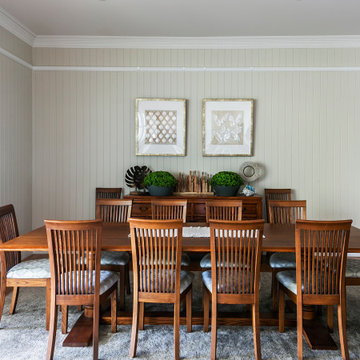
Large family dining space within an open plan layout. There is focal points at various levels and combinations in the way of accessories and framed artwork. Blue was the accent colour used throughout the house in different variations.
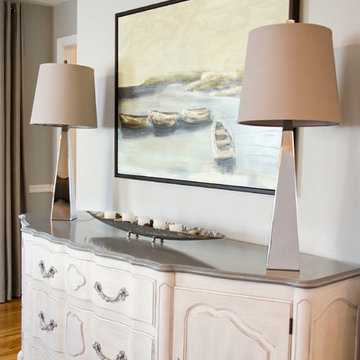
Nostalgic about the dining room furniture, the family heirloom was restored and made the inspiration for the overall design concept. A custom paint technique was used to modernize the set and give it a soft subtle tonal appearance.
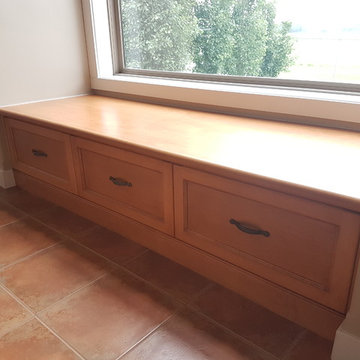
Window seat bench with storage drawers.
エドモントンにあるおしゃれなダイニングキッチン (グレーの壁、テラコッタタイルの床、オレンジの床) の写真
エドモントンにあるおしゃれなダイニングキッチン (グレーの壁、テラコッタタイルの床、オレンジの床) の写真
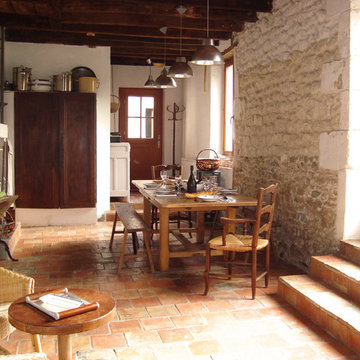
La cuisine a été entièrement créée dans une pièce vide qui servait de débarras. Des tomettes ont été posées au sol, des carreaux de ciment pour faire la crédence, un plan de travail en ciment coloré.
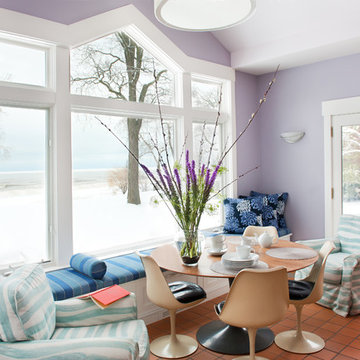
Photo: Petra Ford
シカゴにあるコンテンポラリースタイルのおしゃれなダイニング (紫の壁、テラコッタタイルの床、オレンジの床、三角天井) の写真
シカゴにあるコンテンポラリースタイルのおしゃれなダイニング (紫の壁、テラコッタタイルの床、オレンジの床、三角天井) の写真
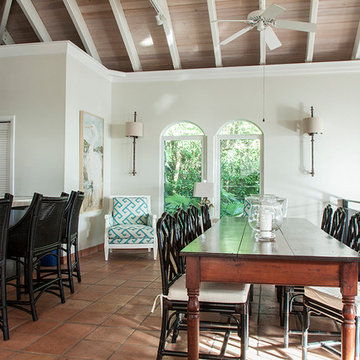
Toni Deis Photography
他の地域にあるトロピカルスタイルのおしゃれなLDK (白い壁、テラコッタタイルの床、三角天井、オレンジの床) の写真
他の地域にあるトロピカルスタイルのおしゃれなLDK (白い壁、テラコッタタイルの床、三角天井、オレンジの床) の写真
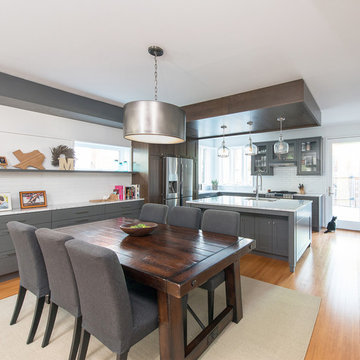
Complete gut renovation of a hundred year old brick rowhouse to create a modern aesthetic and open floor plan . . . and extra space for the craft brew operation. Photography: Katherine Ma, Studio by MAK
ダイニング (淡色無垢フローリング、テラコッタタイルの床、オレンジの床) の写真
3
