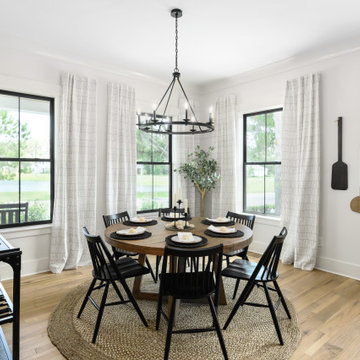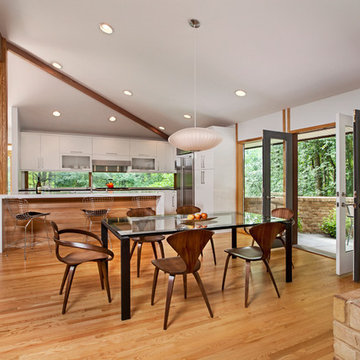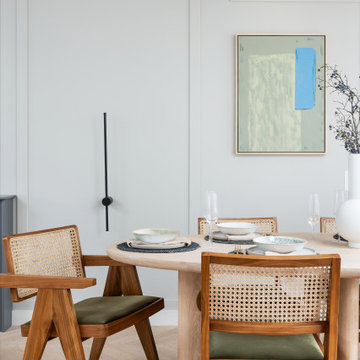ダイニング (淡色無垢フローリング、スレートの床、白い壁) の写真
並び替え:今日の人気順
写真 1〜20 枚目(全 23,695 枚)

吹き抜けによって開放感が出たLDK。
上はロフトになっており、
平屋ライクな造りです。
他の地域にあるコンテンポラリースタイルのおしゃれな吹き抜けダイニング (白い壁、淡色無垢フローリング、ベージュの床、クロスの天井、白い天井) の写真
他の地域にあるコンテンポラリースタイルのおしゃれな吹き抜けダイニング (白い壁、淡色無垢フローリング、ベージュの床、クロスの天井、白い天井) の写真

「蒲郡本町の家」のリビング空間です。回遊性のある使い勝手のいい間取りです。
他の地域にある中くらいなコンテンポラリースタイルのおしゃれなダイニング (白い壁、淡色無垢フローリング、暖炉なし、クロスの天井、壁紙、白い天井) の写真
他の地域にある中くらいなコンテンポラリースタイルのおしゃれなダイニング (白い壁、淡色無垢フローリング、暖炉なし、クロスの天井、壁紙、白い天井) の写真

The Big Bang dining table is based on our classic Vega table, but with a surprising new twist. Big Bang is extendable to accommodate more guests, with center storage for two fold-out butterfly table leaves, tucked out of sight.
Collapsed, Big Bang measures 50”x50” to accommodate daily life in our client’s small dining nook, but expands to either 72” or 94” when needed. Big Bang was originally commissioned in white oak, but is available in all of our solid wood materials.
Several coats of hand-applied clear finish accentuate Big Bangs natural wood surface & add a layer of extra protection.
The Big Bang is a physical theory that describes how the universe… and this table, expanded.
Material: White Oak
Collapsed Dimensions: 50”L x 50”W x 30”H
Extendable Dimensions: (1) 72" or (2) 94"
Tabletop thickness: 1.5”
Finish: Natural clear coat
Build & Interior design by SD Design Studio, Furnishings by Casa Fox Studio, captured by Nader Essa Photography.
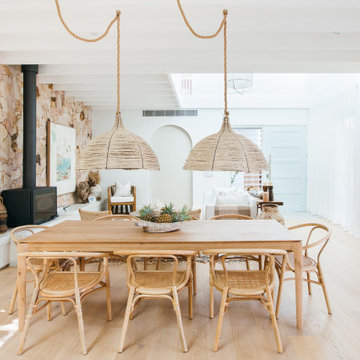
We first fell in love with Kyal and Kara when they appeared on The Block and have loved following their progress. Now we watch them undertake their first knock-down rebuild with the fabulous Blue Lagoon beachside family home. With their living, dining and kitchen space, Kyal and Kara have created a true heart of the home. Not only is this a space for family and friends to hang out, it also connects to every other area in the home.
This fantastic open plan area screams both functionality and design – so what better addition than motorised curtains! The entire kitchen was designed around multi-tasking, and now with just the press of a button (or a quick “Hey Google”), you can be preparing dinner and close the curtains without taking a single step.

Custom Made & Installed by: Gaetano Hardwood Floors, Inc. White Oak Herringbone in a natural finish.
オレンジカウンティにあるコンテンポラリースタイルのおしゃれなダイニング (白い壁、淡色無垢フローリング、横長型暖炉、ベージュの床) の写真
オレンジカウンティにあるコンテンポラリースタイルのおしゃれなダイニング (白い壁、淡色無垢フローリング、横長型暖炉、ベージュの床) の写真
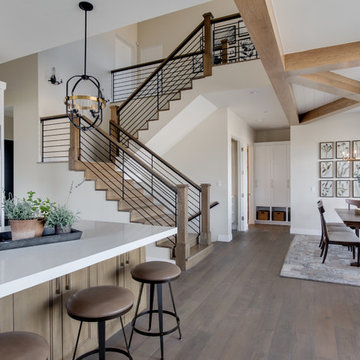
Interior Designer: Simons Design Studio
Builder: Magleby Construction
Photography: Allison Niccum
ソルトレイクシティにあるカントリー風のおしゃれなダイニングキッチン (白い壁、淡色無垢フローリング、暖炉なし) の写真
ソルトレイクシティにあるカントリー風のおしゃれなダイニングキッチン (白い壁、淡色無垢フローリング、暖炉なし) の写真
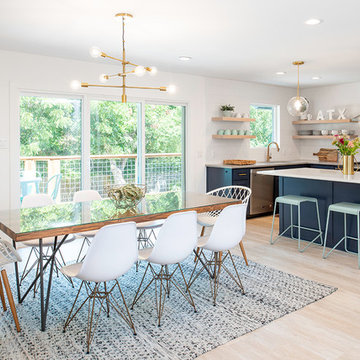
オースティンにある中くらいなミッドセンチュリースタイルのおしゃれなダイニング (白い壁、淡色無垢フローリング、ベージュの床、暖炉なし) の写真
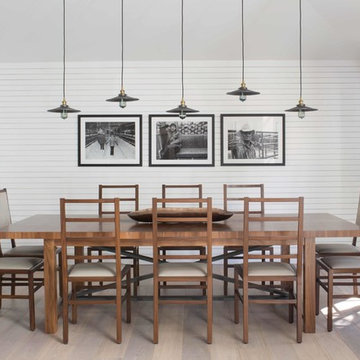
Photo: Meghan Bob Photo
ロサンゼルスにある中くらいなカントリー風のおしゃれな独立型ダイニング (白い壁、淡色無垢フローリング、茶色い床) の写真
ロサンゼルスにある中くらいなカントリー風のおしゃれな独立型ダイニング (白い壁、淡色無垢フローリング、茶色い床) の写真
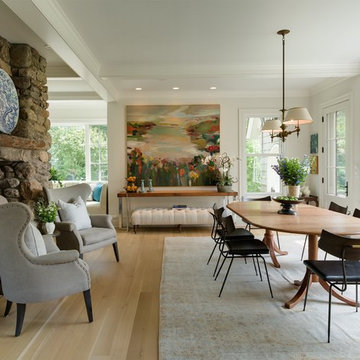
Breakfast room over-dyed rug wing chairs antique lighting lanscape painting Cisco furniture-ottoman
ニューヨークにあるお手頃価格の広いトラディショナルスタイルのおしゃれなLDK (白い壁、淡色無垢フローリング、石材の暖炉まわり) の写真
ニューヨークにあるお手頃価格の広いトラディショナルスタイルのおしゃれなLDK (白い壁、淡色無垢フローリング、石材の暖炉まわり) の写真

Having been neglected for nearly 50 years, this home was rescued by new owners who sought to restore the home to its original grandeur. Prominently located on the rocky shoreline, its presence welcomes all who enter into Marblehead from the Boston area. The exterior respects tradition; the interior combines tradition with a sparse respect for proportion, scale and unadorned beauty of space and light.
This project was featured in Design New England Magazine. http://bit.ly/SVResurrection
Photo Credit: Eric Roth
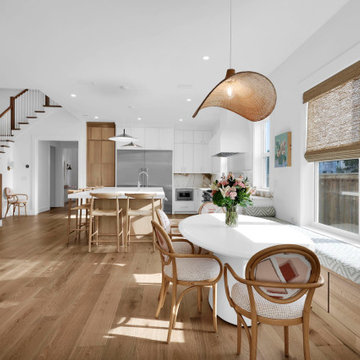
Stunning kitchen with quarter-sawn white oak cabinetry and custom bench combined with polar white painted maple. The main top is an exotic marble
and the expansive waterfall island features a durable and modern white quartz. Also boasts a gorgeous custom hood, light oak floors, fun fabrics, woven window coverings, designer lighting and hardware and a separate wet bar with a custom peach color and polar white uppers. Everything one could need for an active family living at the coast.

In this NYC pied-à-terre new build for empty nesters, architectural details, strategic lighting, dramatic wallpapers, and bespoke furnishings converge to offer an exquisite space for entertaining and relaxation.
This open-concept living/dining space features a soothing neutral palette that sets the tone, complemented by statement lighting and thoughtfully selected comfortable furniture. This harmonious design creates an inviting atmosphere for both relaxation and stylish entertaining.
---
Our interior design service area is all of New York City including the Upper East Side and Upper West Side, as well as the Hamptons, Scarsdale, Mamaroneck, Rye, Rye City, Edgemont, Harrison, Bronxville, and Greenwich CT.
For more about Darci Hether, see here: https://darcihether.com/
To learn more about this project, see here: https://darcihether.com/portfolio/bespoke-nyc-pied-à-terre-interior-design

Modern Dining Room in an open floor plan, sits between the Living Room, Kitchen and Backyard Patio. The modern electric fireplace wall is finished in distressed grey plaster. Modern Dining Room Furniture in Black and white is paired with a sculptural glass chandelier. Floor to ceiling windows and modern sliding glass doors expand the living space to the outdoors.
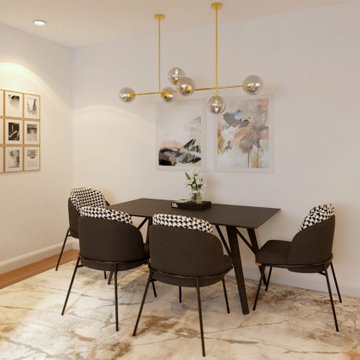
サリーにあるお手頃価格の中くらいなモダンスタイルのおしゃれなダイニング (白い壁、淡色無垢フローリング) の写真
ダイニング (淡色無垢フローリング、スレートの床、白い壁) の写真
1

