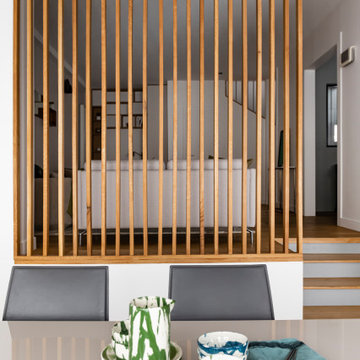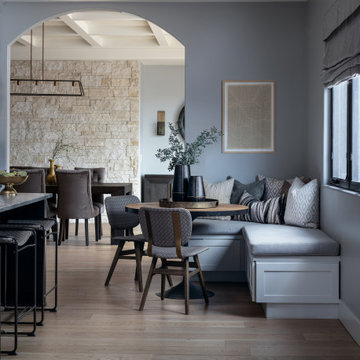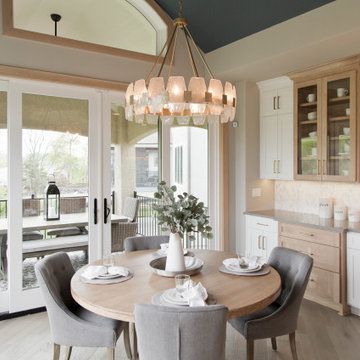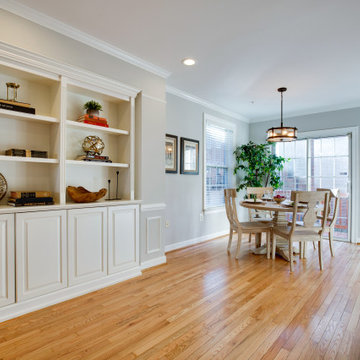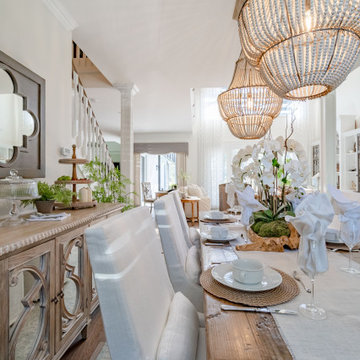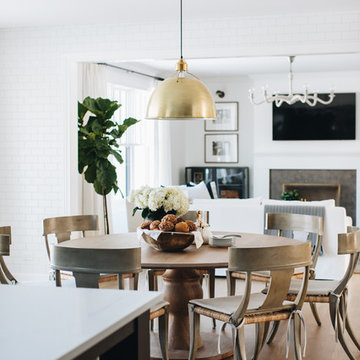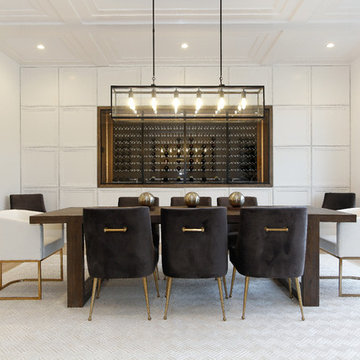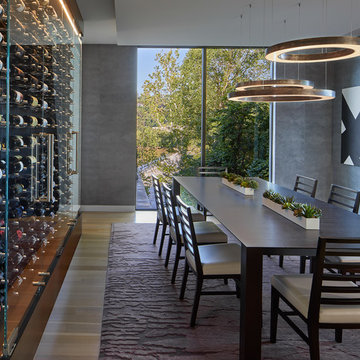ダイニング (淡色無垢フローリング、磁器タイルの床、畳、茶色い床) の写真
絞り込み:
資材コスト
並び替え:今日の人気順
写真 1〜20 枚目(全 9,520 枚)
1/5
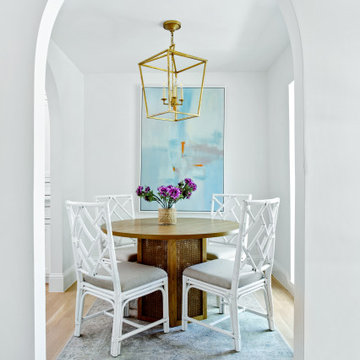
Interior Design By Designer and Broker Jessica Koltun Home | Selling Dallas Texas
ダラスにあるラグジュアリーな中くらいなトランジショナルスタイルのおしゃれなダイニング (朝食スペース、白い壁、淡色無垢フローリング、茶色い床) の写真
ダラスにあるラグジュアリーな中くらいなトランジショナルスタイルのおしゃれなダイニング (朝食スペース、白い壁、淡色無垢フローリング、茶色い床) の写真

Au cœur de la place du Pin à Nice, cet appartement autrefois sombre et délabré a été métamorphosé pour faire entrer la lumière naturelle. Nous avons souhaité créer une architecture à la fois épurée, intimiste et chaleureuse. Face à son état de décrépitude, une rénovation en profondeur s’imposait, englobant la refonte complète du plancher et des travaux de réfection structurale de grande envergure.
L’une des transformations fortes a été la dépose de la cloison qui séparait autrefois le salon de l’ancienne chambre, afin de créer un double séjour. D’un côté une cuisine en bois au design minimaliste s’associe harmonieusement à une banquette cintrée, qui elle, vient englober une partie de la table à manger, en référence à la restauration. De l’autre côté, l’espace salon a été peint dans un blanc chaud, créant une atmosphère pure et une simplicité dépouillée. L’ensemble de ce double séjour est orné de corniches et une cimaise partiellement cintrée encadre un miroir, faisant de cet espace le cœur de l’appartement.
L’entrée, cloisonnée par de la menuiserie, se détache visuellement du double séjour. Dans l’ancien cellier, une salle de douche a été conçue, avec des matériaux naturels et intemporels. Dans les deux chambres, l’ambiance est apaisante avec ses lignes droites, la menuiserie en chêne et les rideaux sortants du plafond agrandissent visuellement l’espace, renforçant la sensation d’ouverture et le côté épuré.
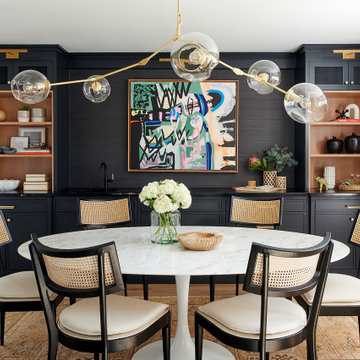
Modern and moody dining room blends textures with bold statement art.
フィラデルフィアにあるお手頃価格の中くらいなトランジショナルスタイルのおしゃれな独立型ダイニング (淡色無垢フローリング、暖炉なし、茶色い床) の写真
フィラデルフィアにあるお手頃価格の中くらいなトランジショナルスタイルのおしゃれな独立型ダイニング (淡色無垢フローリング、暖炉なし、茶色い床) の写真
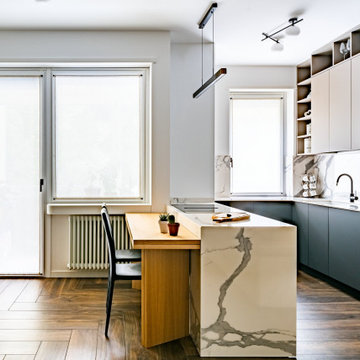
Tavolo Chiuso: il tavolo in legno massello appoggiato alla penisola è l’elemento polivalente di questo ambiente, che muta in base alle esigenze dei clienti, trasformandosi da comoda penisola a tavolo capace di accogliere ospiti intorno ad esso.
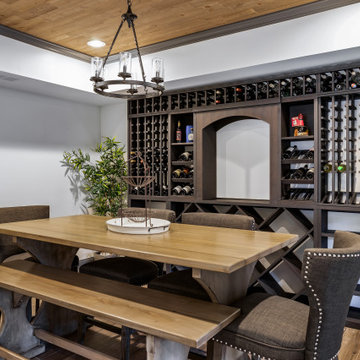
Large glass doors provide a dramatic entrance to a beautifully crafted state-of-the-art wine cellar and tasting room which houses 425 bottles of wine. The custom built in shelving and Stikwood ceiling add ambience to this relaxing and cozy space making it the perfect spot to unwind and share a glass of wine after a long day.
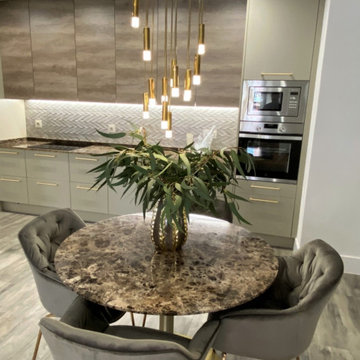
La cocina abierta al comedor cuenta o una mesa de mármol, a juego con la encimera de la cocina. La decoración se completa con un juego de sillas de terciopelo color champagne. Los toques dorados de la decoración se completan con unas estanterías doradas suspendidas, y una lámpara colgante dorada.
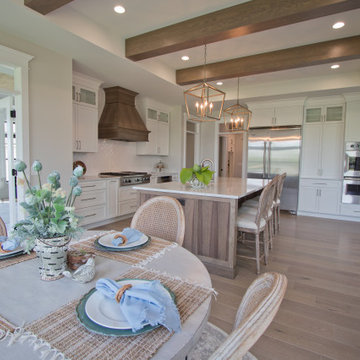
8" White Oak Hardwood Floors from Anderson Tuftex: Kensington Queen's Gate
他の地域にあるシャビーシック調のおしゃれなダイニングキッチン (白い壁、淡色無垢フローリング、茶色い床、表し梁) の写真
他の地域にあるシャビーシック調のおしゃれなダイニングキッチン (白い壁、淡色無垢フローリング、茶色い床、表し梁) の写真
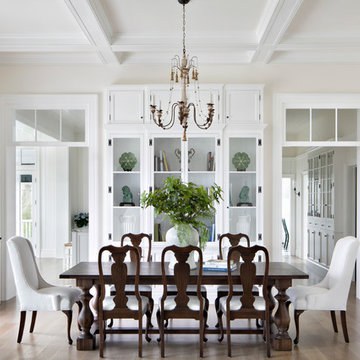
Old Grove estate formal dining room with coffered ceilings, custom build in display cases. Right hallway leads to formal den, built in cabinetry, guest bathroom, and over sized laundry room. Left hallway leads to ktichen, mudroom, screened in porch, and pantry with painted floors.
Design and Architecture: William B. Litchfield
Builder: Nautilus Homes
Photos:
Jessica Glynn
www.jessicaglynn.com
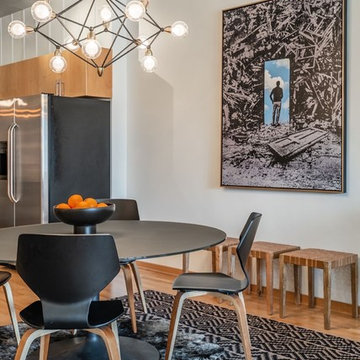
Contemporary Neutral Living Room With City Views.
Low horizontal furnishings not only create clean lines in this contemporary living room, they guarantee unobstructed city views out the French doors. The room's neutral palette gets a color infusion thanks to the large plant in the corner and some teal pillows on the couch.
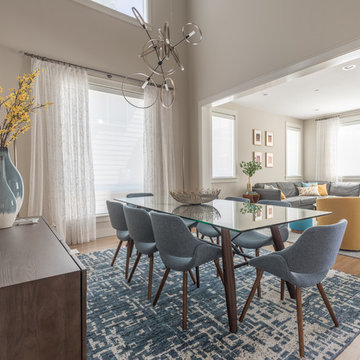
The family was looking for a formal yet relaxing entertainment space. We wanted to take advantage of the two-story ceiling height in the dining area, so we suspended a spectacular chandelier above the dining table. We kept a neutral color palette as the background, while using blues, turquoise, and yellows to create excitement and variety. The living room and dining room while standing out on their own, complement each other and create a perfect adult hangout area.
ダイニング (淡色無垢フローリング、磁器タイルの床、畳、茶色い床) の写真
1

