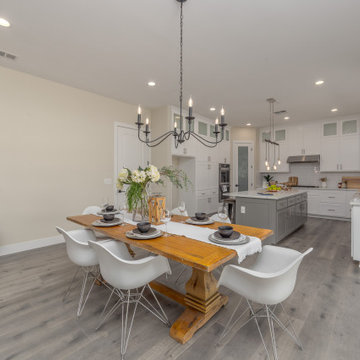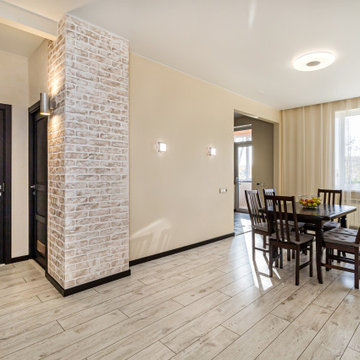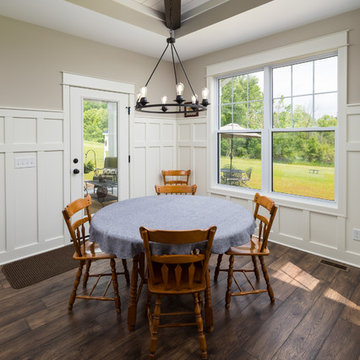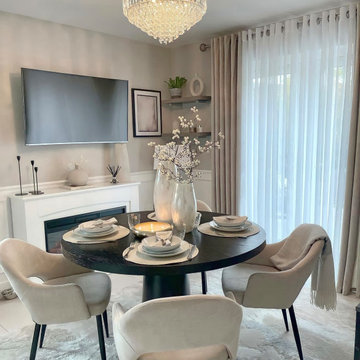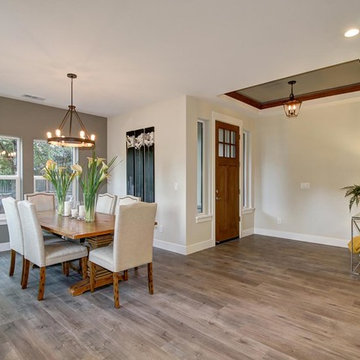中くらいなダイニング (ラミネートの床、ベージュの壁) の写真
絞り込み:
資材コスト
並び替え:今日の人気順
写真 1〜20 枚目(全 457 枚)
1/4

As the kitchen is in the center of the house, we finished it with wish bone chairs they perfectly complement industrial wooden table they have. We kept the old chandelier and vase.
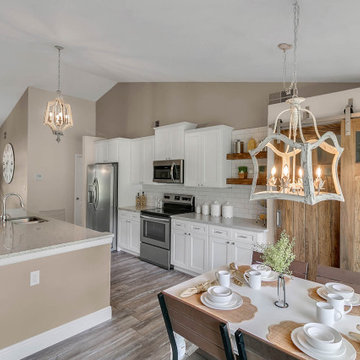
Molly's Marketplace built this custom Farmhouse Table with matching bench in a beautiful white and espresso colors. The table was 8ft long by 40" wide.
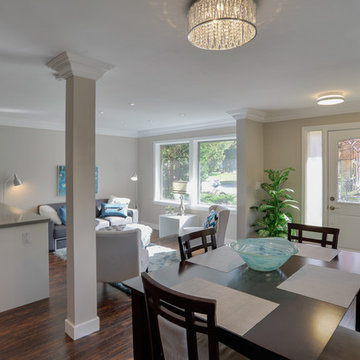
Photos courtesy of Paul Madden Photography
トロントにあるお手頃価格の中くらいなモダンスタイルのおしゃれなLDK (ラミネートの床、茶色い床、ベージュの壁、暖炉なし) の写真
トロントにあるお手頃価格の中くらいなモダンスタイルのおしゃれなLDK (ラミネートの床、茶色い床、ベージュの壁、暖炉なし) の写真
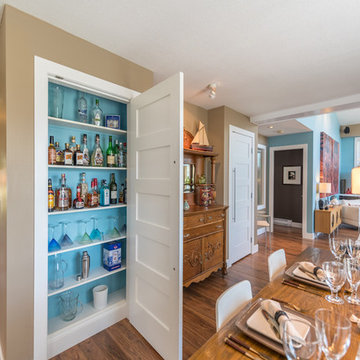
Dining options - normal to formal and a secret stash!
バンクーバーにある中くらいなトランジショナルスタイルのおしゃれなダイニングキッチン (ベージュの壁、ラミネートの床、茶色い床) の写真
バンクーバーにある中くらいなトランジショナルスタイルのおしゃれなダイニングキッチン (ベージュの壁、ラミネートの床、茶色い床) の写真
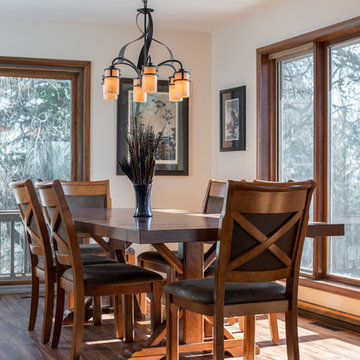
Rich wood tones & wrought iron lighting & railing design complement adjacent kitchen finishes.
フィラデルフィアにある低価格の中くらいなトランジショナルスタイルのおしゃれな独立型ダイニング (ベージュの壁、ラミネートの床) の写真
フィラデルフィアにある低価格の中くらいなトランジショナルスタイルのおしゃれな独立型ダイニング (ベージュの壁、ラミネートの床) の写真
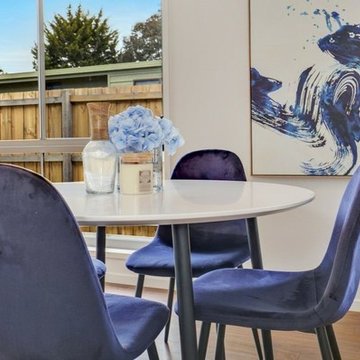
National real estate
This small dining area is perfect for this 3 bedroom home.
We consider the investors or buyers that will be interested in the property and style for that potential buyer
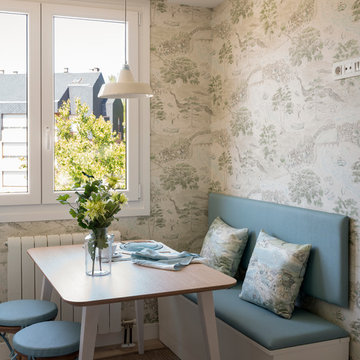
Sube Interiorismo www.subeinteriorismo.com
Fotografía Biderbost Photo
ビルバオにある中くらいなトランジショナルスタイルのおしゃれなダイニングキッチン (ベージュの壁、ラミネートの床、暖炉なし、茶色い床) の写真
ビルバオにある中くらいなトランジショナルスタイルのおしゃれなダイニングキッチン (ベージュの壁、ラミネートの床、暖炉なし、茶色い床) の写真
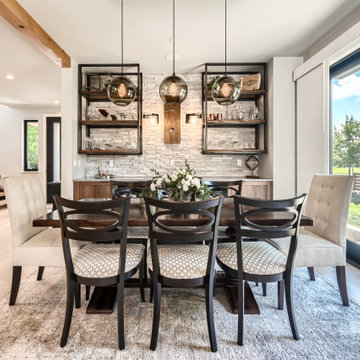
Rodwin Architecture & Skycastle Homes
Location: Louisville, Colorado, USA
This 3,800 sf. modern farmhouse on Roosevelt Ave. in Louisville is lovingly called "Teddy Homesevelt" (AKA “The Ted”) by its owners. The ground floor is a simple, sunny open concept plan revolving around a gourmet kitchen, featuring a large island with a waterfall edge counter. The dining room is anchored by a bespoke Walnut, stone and raw steel dining room storage and display wall. The Great room is perfect for indoor/outdoor entertaining, and flows out to a large covered porch and firepit.
The homeowner’s love their photogenic pooch and the custom dog wash station in the mudroom makes it a delight to take care of her. In the basement there’s a state-of-the art media room, starring a uniquely stunning celestial ceiling and perfectly tuned acoustics. The rest of the basement includes a modern glass wine room, a large family room and a giant stepped window well to bring the daylight in.
The Ted includes two home offices: one sunny study by the foyer and a second larger one that doubles as a guest suite in the ADU above the detached garage.
The home is filled with custom touches: the wide plank White Oak floors merge artfully with the octagonal slate tile in the mudroom; the fireplace mantel and the Great Room’s center support column are both raw steel I-beams; beautiful Doug Fir solid timbers define the welcoming traditional front porch and delineate the main social spaces; and a cozy built-in Walnut breakfast booth is the perfect spot for a Sunday morning cup of coffee.
The two-story custom floating tread stair wraps sinuously around a signature chandelier, and is flooded with light from the giant windows. It arrives on the second floor at a covered front balcony overlooking a beautiful public park. The master bedroom features a fireplace, coffered ceilings, and its own private balcony. Each of the 3-1/2 bathrooms feature gorgeous finishes, but none shines like the master bathroom. With a vaulted ceiling, a stunningly tiled floor, a clean modern floating double vanity, and a glass enclosed “wet room” for the tub and shower, this room is a private spa paradise.
This near Net-Zero home also features a robust energy-efficiency package with a large solar PV array on the roof, a tight envelope, Energy Star windows, electric heat-pump HVAC and EV car chargers.
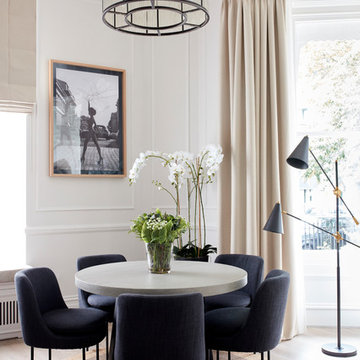
Photographer: Graham Atkins-Hughes | Art print via Desenio.com, framed in the UK by EasyFrame | Lava stone dining table from Swoon | Indigo upholstered dining chairs from West Elm | Round jute rug in 'Mushroom' from West Elm | Curtains and blinds in Harlequin fabric 'Fossil'. made in the UK by CurtainsLondon.com | Floor lamp & orchids from Coach House | Eichholtz 'Bernardi' chandelier in size 'large' via Houseology | Floors are the Quickstep long boards in 'Oak Natural', from One Stop Flooring
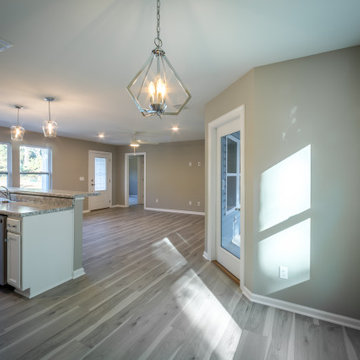
A custom dining area with single hung windows and laminate flooring.
お手頃価格の中くらいなトラディショナルスタイルのおしゃれなLDK (ベージュの壁、ラミネートの床、グレーの床) の写真
お手頃価格の中くらいなトラディショナルスタイルのおしゃれなLDK (ベージュの壁、ラミネートの床、グレーの床) の写真
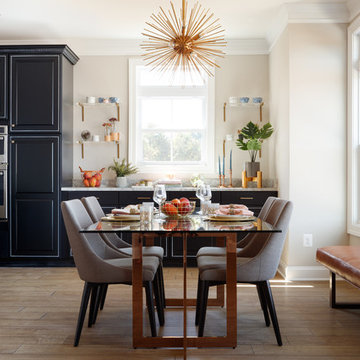
Dining Room Built-Ins are Mid Continent Heritage Maple Glaze cabinets in Ebony with Silver Glaze, wall color is Sherwin Williams SW7043 'Worldly Gray', flooring is Quickstep Envique Laminate 7-1/2 Inch in Chateau Oak.
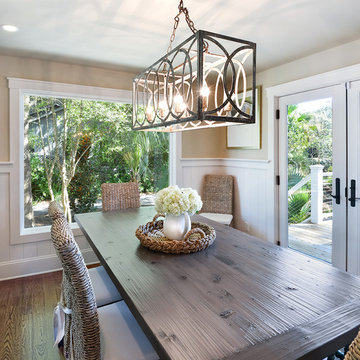
William Quarelles
チャールストンにあるお手頃価格の中くらいなビーチスタイルのおしゃれな独立型ダイニング (ベージュの壁、ラミネートの床、茶色い床) の写真
チャールストンにあるお手頃価格の中くらいなビーチスタイルのおしゃれな独立型ダイニング (ベージュの壁、ラミネートの床、茶色い床) の写真
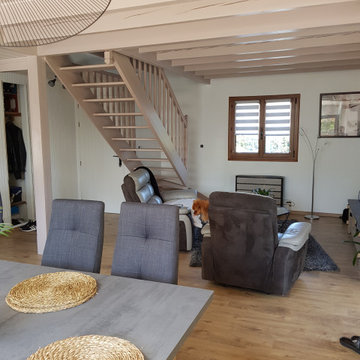
Après relooking.
ナントにあるお手頃価格の中くらいなインダストリアルスタイルのおしゃれなLDK (ベージュの壁、ラミネートの床、暖炉なし、表し梁、パネル壁) の写真
ナントにあるお手頃価格の中くらいなインダストリアルスタイルのおしゃれなLDK (ベージュの壁、ラミネートの床、暖炉なし、表し梁、パネル壁) の写真
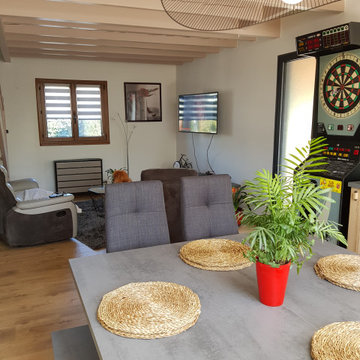
Après relooking.
ナントにあるお手頃価格の中くらいなインダストリアルスタイルのおしゃれなLDK (ベージュの壁、ラミネートの床、暖炉なし、表し梁、パネル壁) の写真
ナントにあるお手頃価格の中くらいなインダストリアルスタイルのおしゃれなLDK (ベージュの壁、ラミネートの床、暖炉なし、表し梁、パネル壁) の写真
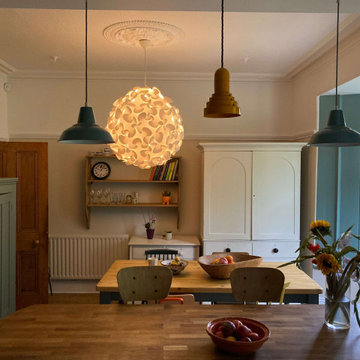
We needed to style this space to be more in keeping with the cottage-style kitchen and create a cosy family dining space.
Storage was a big problem in this room as the family regularly use the dining table for crafts etc, so we relocated large storage from another space, allowing children's games and craft activities to be kept in one space.
By relocating the existing rug, we created a warm, cosy dining space, which feels separate from the kitchen, whilst still linking in style and colour scheme.
The new farmhouse table was sourced, along with mis-matching chairs bringing in a sense of fun into the space.
中くらいなダイニング (ラミネートの床、ベージュの壁) の写真
1
