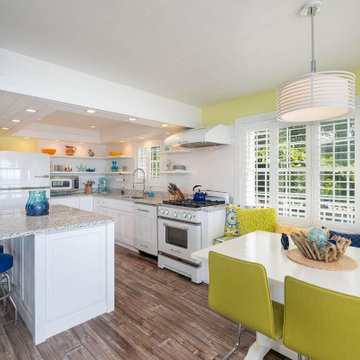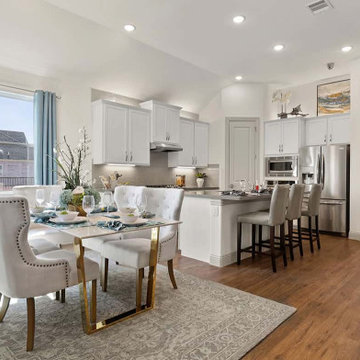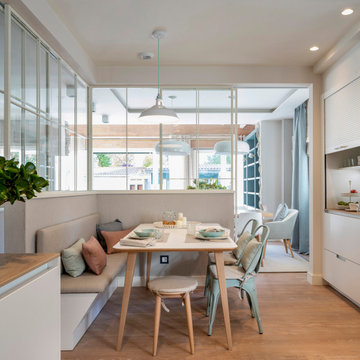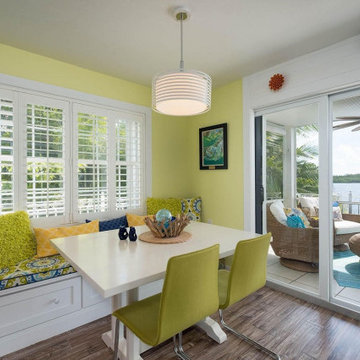ダイニング (ラミネートの床、茶色い床、朝食スペース) の写真
絞り込み:
資材コスト
並び替え:今日の人気順
写真 1〜20 枚目(全 29 枚)
1/4

All day nook with custom blue cushions, a blue and white geometric rug, eclectic chandelier, and modern wood dining table.
他の地域にある広いラスティックスタイルのおしゃれなダイニング (朝食スペース、白い壁、ラミネートの床、暖炉なし、茶色い床、表し梁) の写真
他の地域にある広いラスティックスタイルのおしゃれなダイニング (朝食スペース、白い壁、ラミネートの床、暖炉なし、茶色い床、表し梁) の写真

サンディエゴにある低価格の小さなコンテンポラリースタイルのおしゃれなダイニング (朝食スペース、白い壁、ラミネートの床、茶色い床) の写真

Open concept living & dining room. Dramatic and large abstract wall art over glass table and lucite chairs to open up small space.
サンフランシスコにあるお手頃価格の小さなエクレクティックスタイルのおしゃれなダイニング (朝食スペース、ベージュの壁、ラミネートの床、暖炉なし、茶色い床、三角天井) の写真
サンフランシスコにあるお手頃価格の小さなエクレクティックスタイルのおしゃれなダイニング (朝食スペース、ベージュの壁、ラミネートの床、暖炉なし、茶色い床、三角天井) の写真
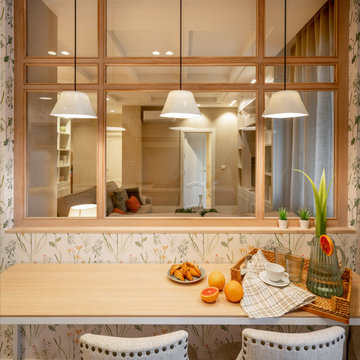
Reforma integral Sube Interiorismo www.subeinteriorismo.com
Biderbost Photo
ビルバオにある中くらいなトランジショナルスタイルのおしゃれなダイニング (朝食スペース、マルチカラーの壁、ラミネートの床、暖炉なし、茶色い床、折り上げ天井、壁紙) の写真
ビルバオにある中くらいなトランジショナルスタイルのおしゃれなダイニング (朝食スペース、マルチカラーの壁、ラミネートの床、暖炉なし、茶色い床、折り上げ天井、壁紙) の写真
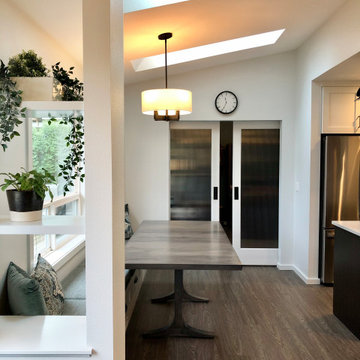
This kitchen had a decidedly 90’s feel with oak cabinets and slate flooring combined with large, awkward columns and a cramped kitchen space. We focused on the highlights of the space which were the large windows and large overhead skylights. We used rich tones, contrasting them with bright white walls, light reflecting surfaces and warm, contemporary lighting. The end result is a cozy but light filled space to savor your morning coffee or linger with family and friends around the spacious dining area.
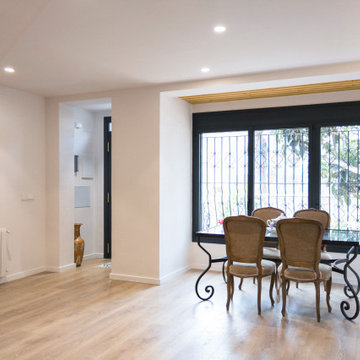
Entrada y ampliación comedor
他の地域にあるお手頃価格の中くらいな地中海スタイルのおしゃれなダイニング (朝食スペース、白い壁、ラミネートの床、茶色い床、板張り天井、白い天井) の写真
他の地域にあるお手頃価格の中くらいな地中海スタイルのおしゃれなダイニング (朝食スペース、白い壁、ラミネートの床、茶色い床、板張り天井、白い天井) の写真
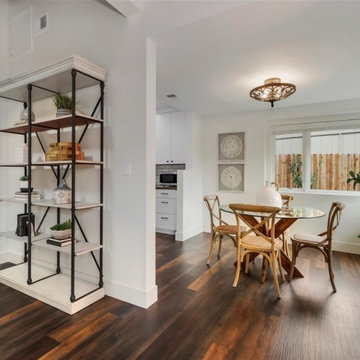
Gut renovation in Palos Verdes Estates, design and build by Bay Cities Construction. Open concept remodel, all new Pella windows & doors, and brand new clay tile roof.
breakfast nook area.
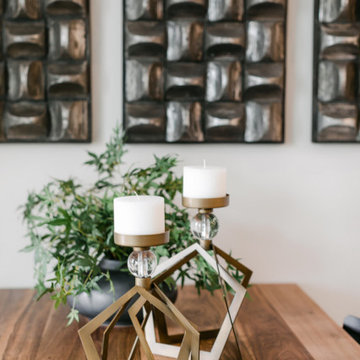
When a bachelor who travels a lot for work moves into a condo, he wants a cool and comfortable retreat to come home to.
ダラスにある高級な小さなモダンスタイルのおしゃれなダイニング (朝食スペース、白い壁、ラミネートの床、暖炉なし、茶色い床) の写真
ダラスにある高級な小さなモダンスタイルのおしゃれなダイニング (朝食スペース、白い壁、ラミネートの床、暖炉なし、茶色い床) の写真
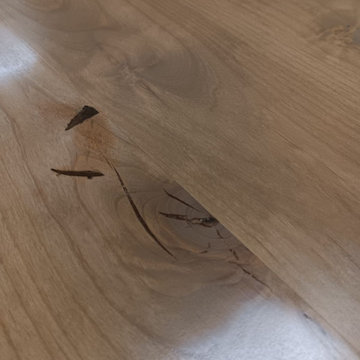
This 12 week special order alder table, built by a custom furniture builder in Arkansas, arrived at its new home damaged by the freight company. Instead of sending it back and waiting another 12 weeks for a new table, we were commissioned to repair the damage. The manufacturer had used a smoke-colored epoxy resin to fill in the knot holes in the table top, so we mimicked that by cleaning out the gouge and filling it with epoxy that matched up perfectly.
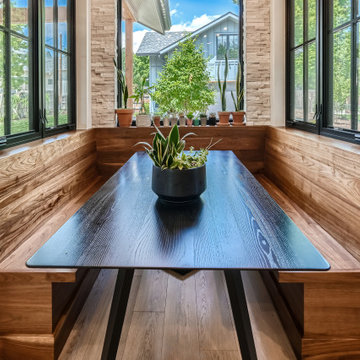
Rodwin Architecture & Skycastle Homes
Location: Louisville, Colorado, USA
This 3,800 sf. modern farmhouse on Roosevelt Ave. in Louisville is lovingly called "Teddy Homesevelt" (AKA “The Ted”) by its owners. The ground floor is a simple, sunny open concept plan revolving around a gourmet kitchen, featuring a large island with a waterfall edge counter. The dining room is anchored by a bespoke Walnut, stone and raw steel dining room storage and display wall. The Great room is perfect for indoor/outdoor entertaining, and flows out to a large covered porch and firepit.
The homeowner’s love their photogenic pooch and the custom dog wash station in the mudroom makes it a delight to take care of her. In the basement there’s a state-of-the art media room, starring a uniquely stunning celestial ceiling and perfectly tuned acoustics. The rest of the basement includes a modern glass wine room, a large family room and a giant stepped window well to bring the daylight in.
The Ted includes two home offices: one sunny study by the foyer and a second larger one that doubles as a guest suite in the ADU above the detached garage.
The home is filled with custom touches: the wide plank White Oak floors merge artfully with the octagonal slate tile in the mudroom; the fireplace mantel and the Great Room’s center support column are both raw steel I-beams; beautiful Doug Fir solid timbers define the welcoming traditional front porch and delineate the main social spaces; and a cozy built-in Walnut breakfast booth is the perfect spot for a Sunday morning cup of coffee.
The two-story custom floating tread stair wraps sinuously around a signature chandelier, and is flooded with light from the giant windows. It arrives on the second floor at a covered front balcony overlooking a beautiful public park. The master bedroom features a fireplace, coffered ceilings, and its own private balcony. Each of the 3-1/2 bathrooms feature gorgeous finishes, but none shines like the master bathroom. With a vaulted ceiling, a stunningly tiled floor, a clean modern floating double vanity, and a glass enclosed “wet room” for the tub and shower, this room is a private spa paradise.
This near Net-Zero home also features a robust energy-efficiency package with a large solar PV array on the roof, a tight envelope, Energy Star windows, electric heat-pump HVAC and EV car chargers.
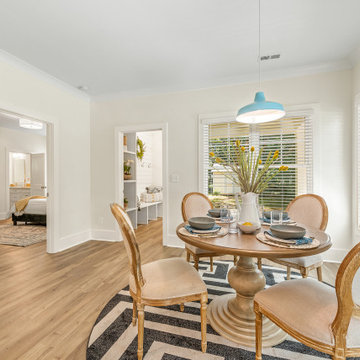
Modern coastal dining room designed by Gracious Home Interiors.
シャーロットにあるビーチスタイルのおしゃれなダイニング (朝食スペース、白い壁、ラミネートの床、茶色い床) の写真
シャーロットにあるビーチスタイルのおしゃれなダイニング (朝食スペース、白い壁、ラミネートの床、茶色い床) の写真
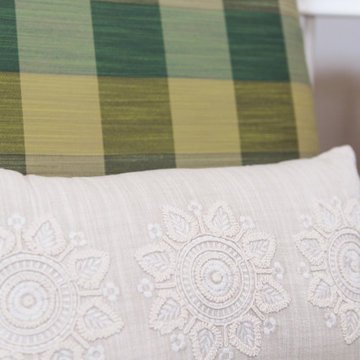
サンディエゴにある低価格の小さなコンテンポラリースタイルのおしゃれなダイニング (朝食スペース、白い壁、ラミネートの床、茶色い床) の写真
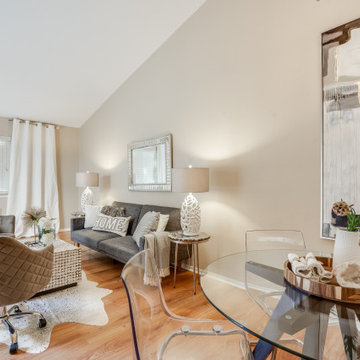
Open concept living & dining room. Dramatic and large abstract wall art over glass table and lucite chairs to open up small space.
サンフランシスコにあるお手頃価格の小さなエクレクティックスタイルのおしゃれなダイニング (朝食スペース、ベージュの壁、ラミネートの床、暖炉なし、茶色い床、三角天井) の写真
サンフランシスコにあるお手頃価格の小さなエクレクティックスタイルのおしゃれなダイニング (朝食スペース、ベージュの壁、ラミネートの床、暖炉なし、茶色い床、三角天井) の写真
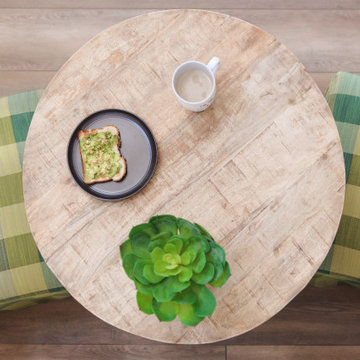
サンディエゴにある低価格の小さなコンテンポラリースタイルのおしゃれなダイニング (朝食スペース、白い壁、ラミネートの床、茶色い床) の写真
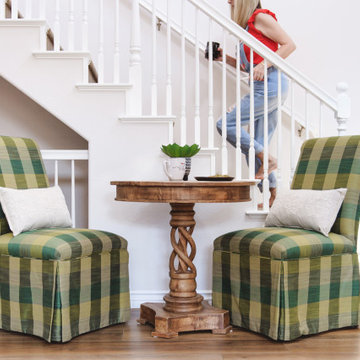
サンディエゴにある低価格の小さなコンテンポラリースタイルのおしゃれなダイニング (朝食スペース、白い壁、ラミネートの床、茶色い床) の写真
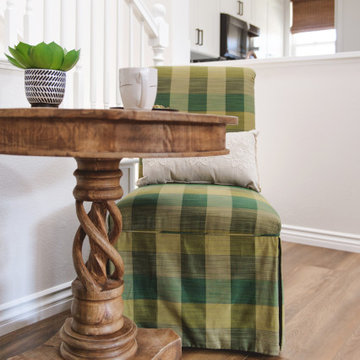
サンディエゴにある低価格の小さなコンテンポラリースタイルのおしゃれなダイニング (朝食スペース、白い壁、ラミネートの床、茶色い床) の写真
ダイニング (ラミネートの床、茶色い床、朝食スペース) の写真
1
