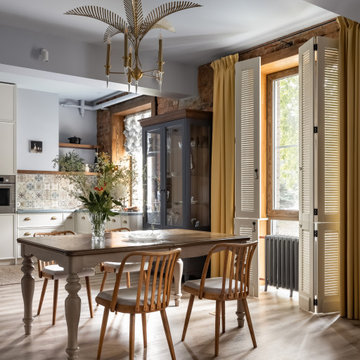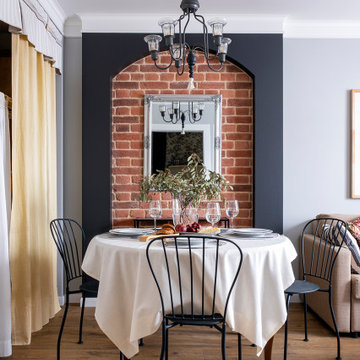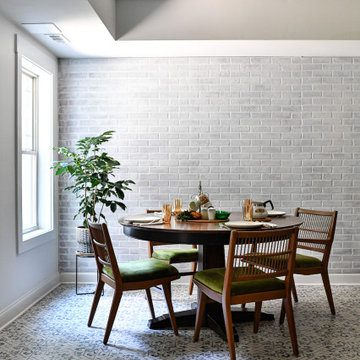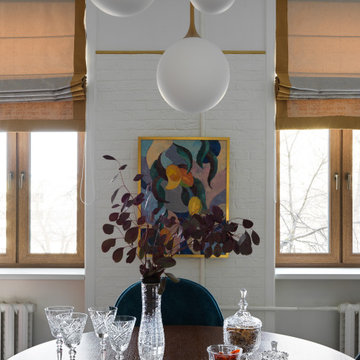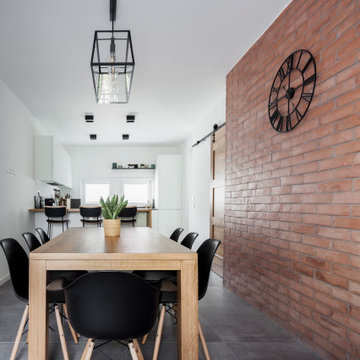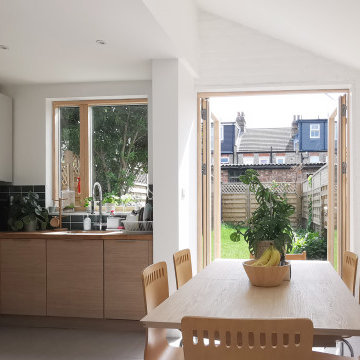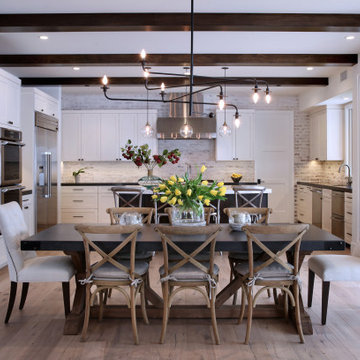ダイニング (ラミネートの床、磁器タイルの床、畳、レンガ壁) の写真
絞り込み:
資材コスト
並び替え:今日の人気順
写真 1〜20 枚目(全 118 枚)
1/5
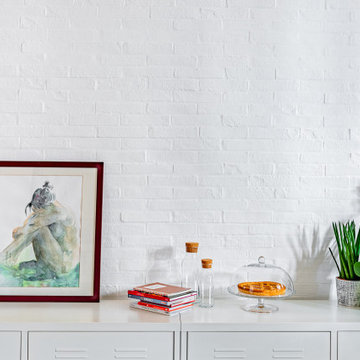
La zona pranzo è caratterizzata dalla parete in mattoni dipinti e dai mobiletti in metallo laccato
トゥーリンにあるお手頃価格の中くらいなコンテンポラリースタイルのおしゃれなLDK (緑の壁、磁器タイルの床、ベージュの床、レンガ壁) の写真
トゥーリンにあるお手頃価格の中くらいなコンテンポラリースタイルのおしゃれなLDK (緑の壁、磁器タイルの床、ベージュの床、レンガ壁) の写真

We were commissioned by our clients to design a light and airy open-plan kitchen and dining space with plenty of natural light whilst also capturing the views of the fields at the rear of their property. We not only achieved that but also took our designs a step further to create a beautiful first-floor ensuite bathroom to the master bedroom which our clients love!
Our initial brief was very clear and concise, with our clients having a good understanding of what they wanted to achieve – the removal of the existing conservatory to create an open and light-filled space that then connects on to what was originally a small and dark kitchen. The two-storey and single-storey rear extension with beautiful high ceilings, roof lights, and French doors with side lights on the rear, flood the interior spaces with natural light and allow for a beautiful, expansive feel whilst also affording stunning views over the fields. This new extension allows for an open-plan kitchen/dining space that feels airy and light whilst also maximising the views of the surrounding countryside.
The only change during the concept design was the decision to work in collaboration with the client’s adjoining neighbour to design and build their extensions together allowing a new party wall to be created and the removal of wasted space between the two properties. This allowed them both to gain more room inside both properties and was essentially a win-win for both clients, with the original concept design being kept the same but on a larger footprint to include the new party wall.
The different floor levels between the two properties with their extensions and building on the party wall line in the new wall was a definite challenge. It allowed us only a very small area to work to achieve both of the extensions and the foundations needed to be very deep due to the ground conditions, as advised by Building Control. We overcame this by working in collaboration with the structural engineer to design the foundations and the work of the project manager in managing the team and site efficiently.
We love how large and light-filled the space feels inside, the stunning high ceilings, and the amazing views of the surrounding countryside on the rear of the property. The finishes inside and outside have blended seamlessly with the existing house whilst exposing some original features such as the stone walls, and the connection between the original cottage and the new extension has allowed the property to still retain its character.
There are a number of special features to the design – the light airy high ceilings in the extension, the open plan kitchen and dining space, the connection to the original cottage whilst opening up the rear of the property into the extension via an existing doorway, the views of the beautiful countryside, the hidden nature of the extension allowing the cottage to retain its original character and the high-end materials which allows the new additions to blend in seamlessly.
The property is situated within the AONB (Area of Outstanding Natural Beauty) and our designs were sympathetic to the Cotswold vernacular and character of the existing property, whilst maximising its views of the stunning surrounding countryside.
The works have massively improved our client’s lifestyles and the way they use their home. The previous conservatory was originally used as a dining space however the temperatures inside made it unusable during hot and cold periods and also had the effect of making the kitchen very small and dark, with the existing stone walls blocking out natural light and only a small window to allow for light and ventilation. The original kitchen didn’t feel open, warm, or welcoming for our clients.
The new extension allowed us to break through the existing external stone wall to create a beautiful open-plan kitchen and dining space which is both warm, cosy, and welcoming, but also filled with natural light and affords stunning views of the gardens and fields beyond the property. The space has had a huge impact on our client’s feelings towards their main living areas and created a real showcase entertainment space.
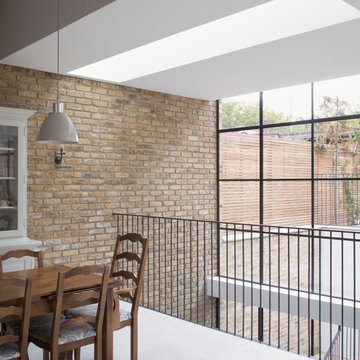
View of open plan dining area and basement lightwell
ロンドンにある高級な広いコンテンポラリースタイルのおしゃれなダイニング (黄色い壁、磁器タイルの床、グレーの床、レンガ壁) の写真
ロンドンにある高級な広いコンテンポラリースタイルのおしゃれなダイニング (黄色い壁、磁器タイルの床、グレーの床、レンガ壁) の写真

キッチンの先は中庭、母家へと続いている。(撮影:山田圭司郎)
他の地域にある高級な広い和モダンなおしゃれなLDK (白い壁、薪ストーブ、タイルの暖炉まわり、グレーの床、折り上げ天井、レンガ壁、磁器タイルの床) の写真
他の地域にある高級な広い和モダンなおしゃれなLDK (白い壁、薪ストーブ、タイルの暖炉まわり、グレーの床、折り上げ天井、レンガ壁、磁器タイルの床) の写真

Un gran ventanal aporta luz natural al espacio. El techo ayuda a zonificar el espacio y alberga lass rejillas de ventilación (sistema aerotermia). La zona donde se ubica el sofá y la televisión completa su iluminación gracias a un bañado de luz dimerizable instalado en ambas aparedes. Su techo muestra las bovedillas y bigas de madera origintales, todo ello pintado de blanco.
El techo correspondiente a la zona donde se encuentra la mesa comedor está resuelto en pladur, sensiblemente más bajo. La textura de las paredes origintales se convierte e unoa de las grandes protagonistas del espacio.
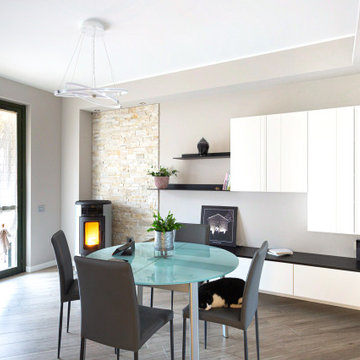
Zona pranzo con mobile disegnato e realizzato su misura da artigiani. Tavolo già in possesso dei proprietari.
Elementi caratterizzati da linee pulite e essenziali scaldate dal rivestimento in pietra e dal parquet.
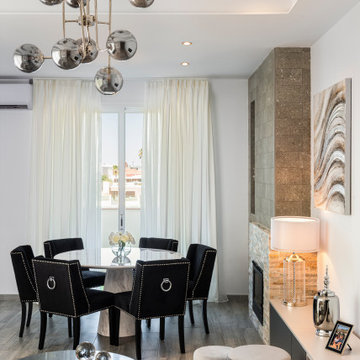
Salón comedor, de estilo Glamchic,
セビリアにあるラグジュアリーな広いコンテンポラリースタイルのおしゃれなLDK (白い壁、磁器タイルの床、標準型暖炉、積石の暖炉まわり、グレーの床、レンガ壁) の写真
セビリアにあるラグジュアリーな広いコンテンポラリースタイルのおしゃれなLDK (白い壁、磁器タイルの床、標準型暖炉、積石の暖炉まわり、グレーの床、レンガ壁) の写真
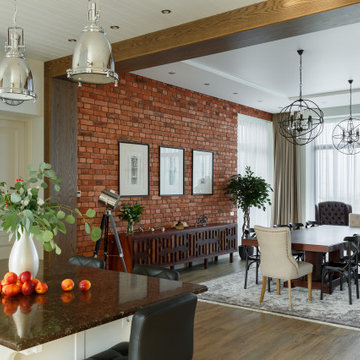
Авторы проекта: Ирина Килина, Денис Коршунов
サンクトペテルブルクにある高級な広いトランジショナルスタイルのおしゃれなLDK (マルチカラーの壁、磁器タイルの床、コーナー設置型暖炉、タイルの暖炉まわり、茶色い床、レンガ壁) の写真
サンクトペテルブルクにある高級な広いトランジショナルスタイルのおしゃれなLDK (マルチカラーの壁、磁器タイルの床、コーナー設置型暖炉、タイルの暖炉まわり、茶色い床、レンガ壁) の写真
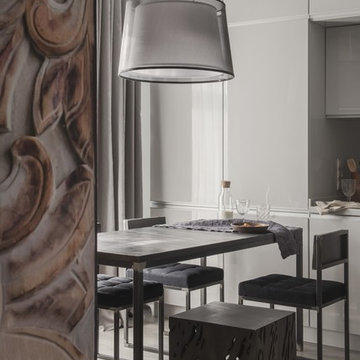
архитектор Илона Болейшиц. фотограф Меликсенцева Ольга
モスクワにあるお手頃価格の小さなコンテンポラリースタイルのおしゃれなダイニングキッチン (グレーの壁、暖炉なし、グレーの床、ラミネートの床、折り上げ天井、レンガ壁、白い天井) の写真
モスクワにあるお手頃価格の小さなコンテンポラリースタイルのおしゃれなダイニングキッチン (グレーの壁、暖炉なし、グレーの床、ラミネートの床、折り上げ天井、レンガ壁、白い天井) の写真
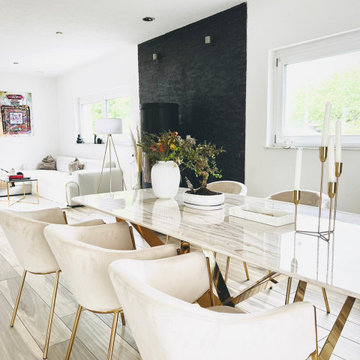
他の地域にある高級な広いコンテンポラリースタイルのおしゃれなLDK (白い壁、ラミネートの床、薪ストーブ、レンガの暖炉まわり、ベージュの床、レンガ壁) の写真
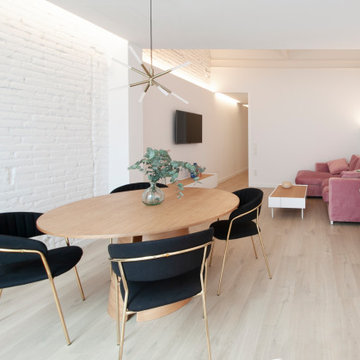
Un espacio fresco y diáfano que se distribuye longitudinalmente para albergar las zonas de salón y comedor. Las paredes blancas, combinan acabados de pladur y ladrillo visto (pintado de blanco) cuyo origen se remonta a la construcción de la vivienda, en torno al año 1900. El techo se presenta a dos alturas con el doble objetivo de dividir el espacio y albergar las necesarias rejillas de aerotermia.
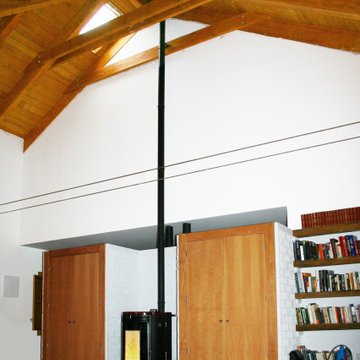
El espacio de comedor y salón aprovecha toda la altura hasta la cubierta de madera, dejándola vista. La estufa de pellets tiene dos conductos que se llevan a las dos habitaciones de la vivienda por el falso techo, y se instala entre muros de ladrillo visto para aprovechar su inercia térmica y que acumulen el calor.
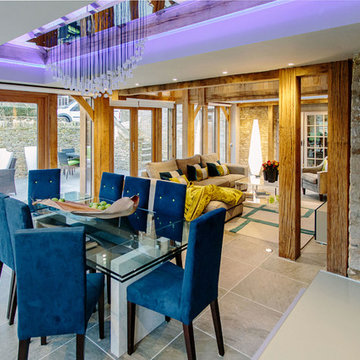
Clare West photography
オックスフォードシャーにあるラグジュアリーなコンテンポラリースタイルのおしゃれなダイニング (ベージュの壁、磁器タイルの床、グレーの床、板張り天井、レンガ壁) の写真
オックスフォードシャーにあるラグジュアリーなコンテンポラリースタイルのおしゃれなダイニング (ベージュの壁、磁器タイルの床、グレーの床、板張り天井、レンガ壁) の写真
ダイニング (ラミネートの床、磁器タイルの床、畳、レンガ壁) の写真
1
