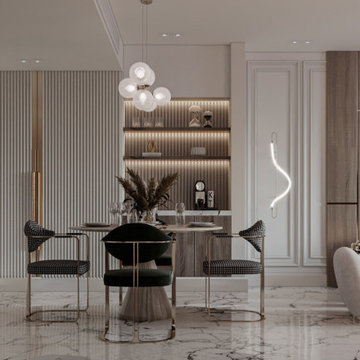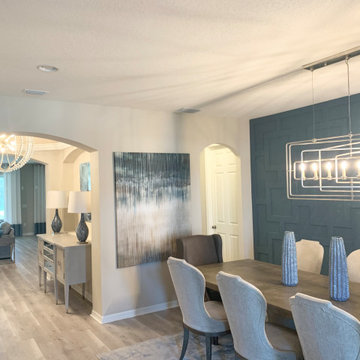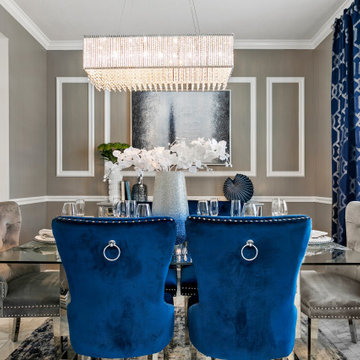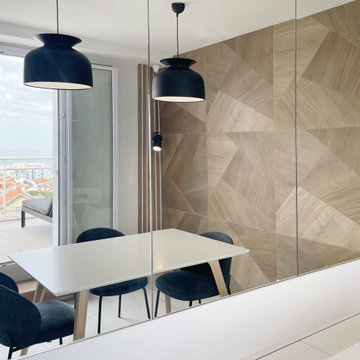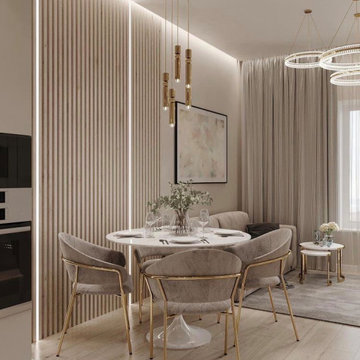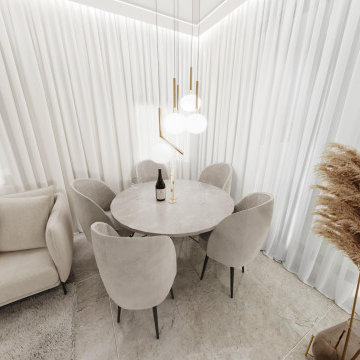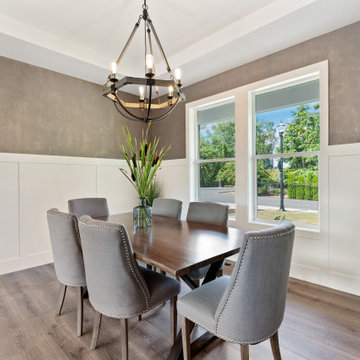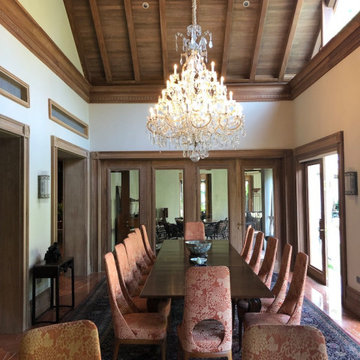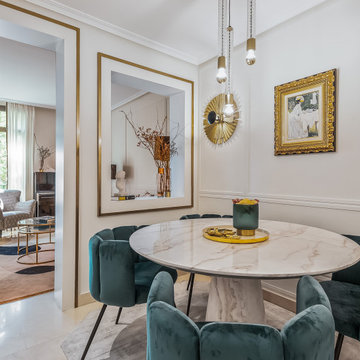ダイニング (ラミネートの床、大理石の床、羽目板の壁) の写真
絞り込み:
資材コスト
並び替え:今日の人気順
写真 1〜20 枚目(全 94 枚)
1/4

This room is the new eat-in area we created, behind the barn door is a laundry room.
アトランタにあるラグジュアリーな巨大なカントリー風のおしゃれなダイニングキッチン (ベージュの壁、ラミネートの床、標準型暖炉、積石の暖炉まわり、グレーの床、三角天井、羽目板の壁) の写真
アトランタにあるラグジュアリーな巨大なカントリー風のおしゃれなダイニングキッチン (ベージュの壁、ラミネートの床、標準型暖炉、積石の暖炉まわり、グレーの床、三角天井、羽目板の壁) の写真

ニューヨークにある中くらいなコンテンポラリースタイルのおしゃれなダイニング (朝食スペース、白い壁、大理石の床、暖炉なし、白い床、折り上げ天井、羽目板の壁、白い天井) の写真
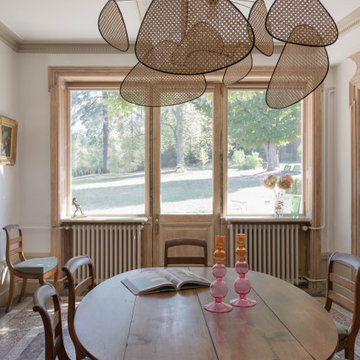
La suspension "végétale" fait écho au paysage du jardin en arrière-plan. Moderne, la teinte cannage naturelle apporte douceur et harmonie avec le mobilier ancien conservé.
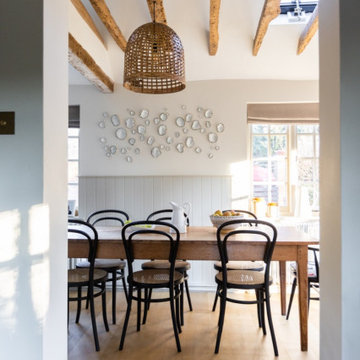
A light filled kitchen featuring a mix of woods; old ceiling beams, a vintage farmhouse table and engineered oak wooden floor, paired with Thonet Bentwood cafe style chairs. The Farrow & Ball 'Off White' painted walls are the perfect backdrop to complement the client's unique artwork.
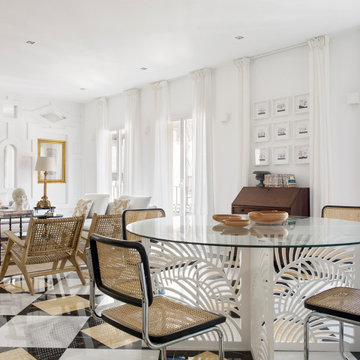
El apartamento, de unos 150 m2 y ubicado en una casa histórica sevillana, se organiza en torno a tres crujías. Una primera que mira hacia el exterior, donde se ubican los espacios más públicos, como el salón y la cocina, lugares desde los que contemplar las vistas a la Giralda y el Patio de los Naranjos. Una segunda que alberga la entrada y distribución junto con pequeños patios de luz que un día formaron parte de las calles interiores de la Alcaicería de la Seda, el antiguo barrio de comerciantes y artesanos de la época árabe. Y por último una zona más privada y tranquila donde se ubican cuatro dormitorios, dos baños en suite y uno compartido, todo iluminado por la luz blanca de los patios intermedios.
En este marco arquitectónico, la propuesta de interiorismo busca la discreción y la calma, diluyéndose con tonos cálidos entre la luminosidad del fondo y dejando el protagonismo a las alfombras de mármol amarillo Índalo y negro Marquina, y al juego de sombras y reflejos de las molduras y espejos barrocos. Entre las piezas elegidas para el salón, resaltan ciertos elementos, obras de arte de imagineros y pintores sevillanos, grabados dedicados al estudio de Alhambra, y piezas de anticuario recuperadas de la anterior vivienda que en cierta manera dan continuidad a su historia más personal. La cocina mantiene la sobriedad del conjunto, volviendo a crear un marco sereno en el que realzar la caja de granito exótico colocada de una sola pieza.
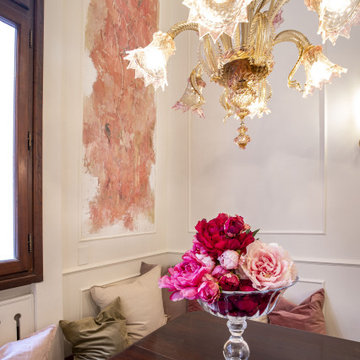
AFFRESCO, LAMPADARIO IN VETRO DI MURANO, BOISERIE
ヴェネツィアにあるラグジュアリーな中くらいなトラディショナルスタイルのおしゃれなダイニング (大理石の床、標準型暖炉、マルチカラーの床、格子天井、羽目板の壁) の写真
ヴェネツィアにあるラグジュアリーな中くらいなトラディショナルスタイルのおしゃれなダイニング (大理石の床、標準型暖炉、マルチカラーの床、格子天井、羽目板の壁) の写真
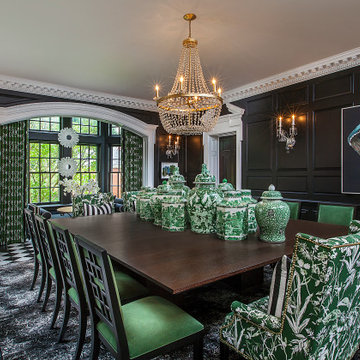
デトロイトにある高級な中くらいなトランジショナルスタイルのおしゃれなダイニング (黒い壁、大理石の床、暖炉なし、黒い床、白い天井、羽目板の壁) の写真
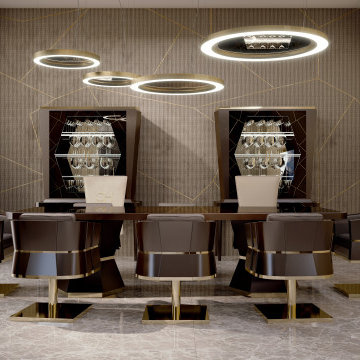
A luxurious seaside estate, designed for summer vacation and to stand out from the rest. Luxury is the style, quality is the key.
マイアミにあるラグジュアリーな広いコンテンポラリースタイルのおしゃれなダイニング (ベージュの壁、大理石の床、茶色い床、羽目板の壁) の写真
マイアミにあるラグジュアリーな広いコンテンポラリースタイルのおしゃれなダイニング (ベージュの壁、大理石の床、茶色い床、羽目板の壁) の写真
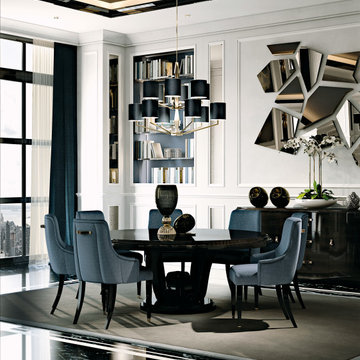
A beautifully designed villa, with American vibes and details that create a mix of classic and contemporary style.
ニューヨークにあるラグジュアリーな広いトラディショナルスタイルのおしゃれなダイニング (ベージュの壁、大理石の床、黒い床、板張り天井、羽目板の壁) の写真
ニューヨークにあるラグジュアリーな広いトラディショナルスタイルのおしゃれなダイニング (ベージュの壁、大理石の床、黒い床、板張り天井、羽目板の壁) の写真
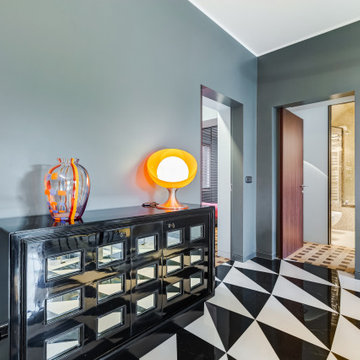
Soggiorno: boiserie in palissandro, camino a gas e TV 65". Pareti in grigio scuro al 6% di lucidità, finestre a profilo sottile, dalla grande capacit di isolamento acustico.
---
Living room: rosewood paneling, gas fireplace and 65 " TV. Dark gray walls (6% gloss), thin profile windows, providing high sound-insulation capacity.
---
Omaggio allo stile italiano degli anni Quaranta, sostenuto da impianti di alto livello.
---
A tribute to the Italian style of the Forties, supported by state-of-the-art tech systems.
---
Photographer: Luca Tranquilli
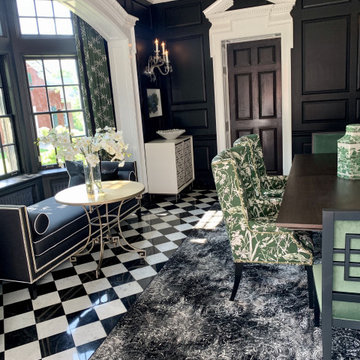
デトロイトにある高級な中くらいなトランジショナルスタイルのおしゃれな独立型ダイニング (黒い壁、大理石の床、黒い床、暖炉なし、白い天井、羽目板の壁) の写真
ダイニング (ラミネートの床、大理石の床、羽目板の壁) の写真
1
