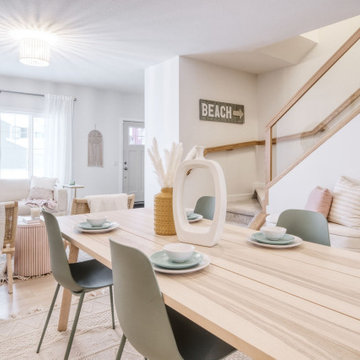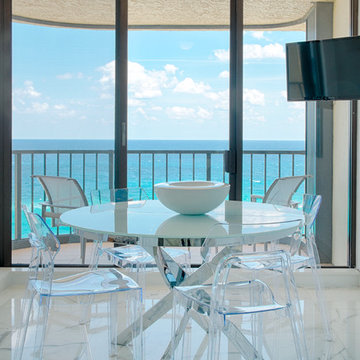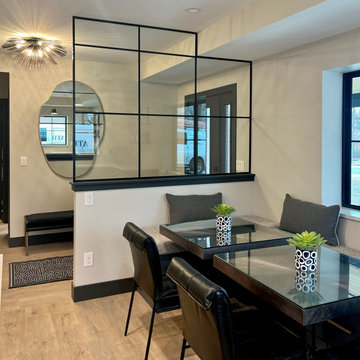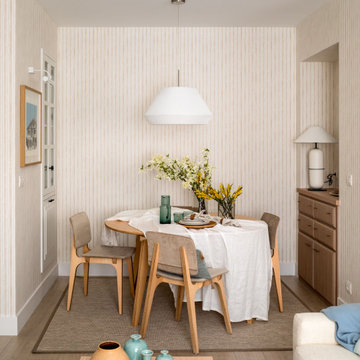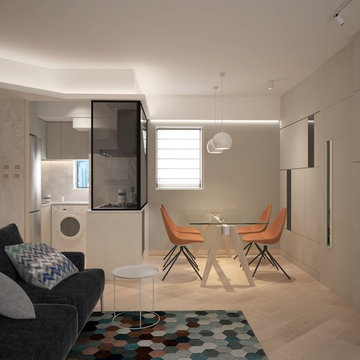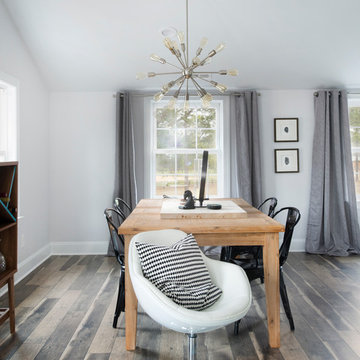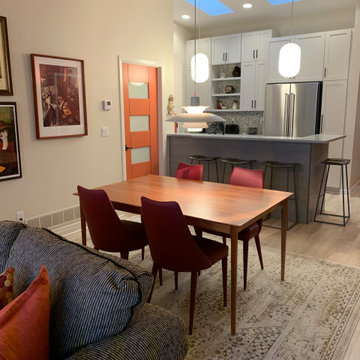小さなダイニング (ラミネートの床、大理石の床) の写真
絞り込み:
資材コスト
並び替え:今日の人気順
写真 101〜120 枚目(全 984 枚)
1/4
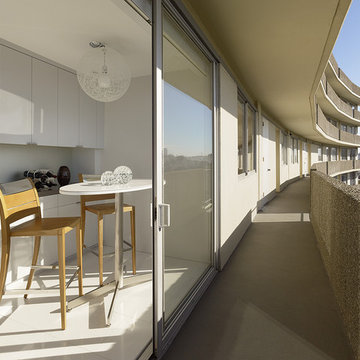
photos: Matthew Millman
This 1100 SF space is a reinvention of an early 1960s unit in one of two semi-circular apartment towers near San Francisco’s Aquatic Park. The existing design ignored the sweeping views and featured the same humdrum features one might have found in a mid-range suburban development from 40 years ago. The clients who bought the unit wanted to transform the apartment into a pied a terre with the feel of a high-end hotel getaway: sleek, exciting, sexy. The apartment would serve as a theater, revealing the spectacular sights of the San Francisco Bay.
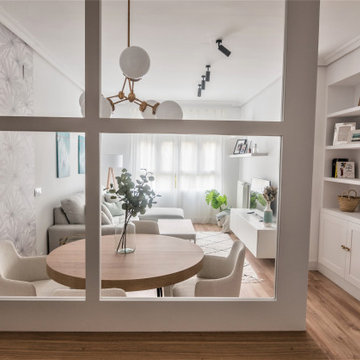
Salón comedor vista desde el recibidor
セビリアにある高級な小さな北欧スタイルのおしゃれなLDK (白い壁、ラミネートの床、茶色い床、壁紙) の写真
セビリアにある高級な小さな北欧スタイルのおしゃれなLDK (白い壁、ラミネートの床、茶色い床、壁紙) の写真
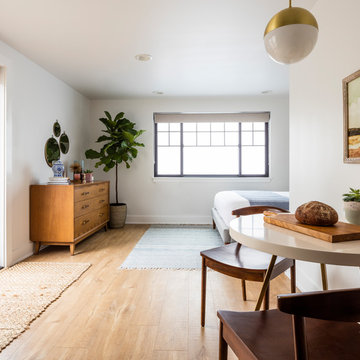
This one is near and dear to my heart. Not only is it in my own backyard, it is also the first remodel project I've gotten to do for myself! This space was previously a detached two car garage in our backyard. Seeing it transform from such a utilitarian, dingy garage to a bright and cheery little retreat was so much fun and so rewarding! This space was slated to be an AirBNB from the start and I knew I wanted to design it for the adventure seeker, the savvy traveler, and those who appreciate all the little design details . My goal was to make a warm and inviting space that our guests would look forward to coming back to after a full day of exploring the city or gorgeous mountains and trails that define the Pacific Northwest. I also wanted to make a few bold choices, like the hunter green kitchen cabinets or patterned tile, because while a lot of people might be too timid to make those choice for their own home, who doesn't love trying it on for a few days?At the end of the day I am so happy with how it all turned out!
---
Project designed by interior design studio Kimberlee Marie Interiors. They serve the Seattle metro area including Seattle, Bellevue, Kirkland, Medina, Clyde Hill, and Hunts Point.
For more about Kimberlee Marie Interiors, see here: https://www.kimberleemarie.com/
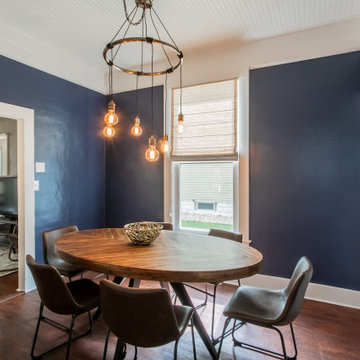
While the leather chairs lend to easier clean-ability, the wood table provides a sense of warmth in this gathering space. Bright white millwork and bead-board ceiling pop against the dark blue walls to add drama..
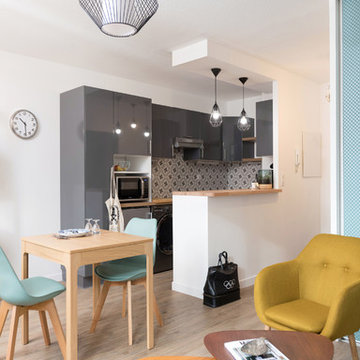
Crédit photos : Sabine Serrad
リヨンにある小さな北欧スタイルのおしゃれなLDK (グレーの壁、ラミネートの床、ベージュの床) の写真
リヨンにある小さな北欧スタイルのおしゃれなLDK (グレーの壁、ラミネートの床、ベージュの床) の写真

This 1990's home, located in North Vancouver's Lynn Valley neighbourhood, had high ceilings and a great open plan layout but the decor was straight out of the 90's complete with sponge painted walls in dark earth tones. The owners, a young professional couple, enlisted our help to take it from dated and dreary to modern and bright. We started by removing details like chair rails and crown mouldings, that did not suit the modern architectural lines of the home. We replaced the heavily worn wood floors with a new high end, light coloured, wood-look laminate that will withstand the wear and tear from their two energetic golden retrievers. Since the main living space is completely open plan it was important that we work with simple consistent finishes for a clean modern look. The all white kitchen features flat doors with minimal hardware and a solid surface marble-look countertop and backsplash. We modernized all of the lighting and updated the bathrooms and master bedroom as well. The only departure from our clean modern scheme is found in the dressing room where the client was looking for a more dressed up feminine feel but we kept a thread of grey consistent even in this more vivid colour scheme. This transformation, featuring the clients' gorgeous original artwork and new custom designed furnishings is admittedly one of our favourite projects to date!
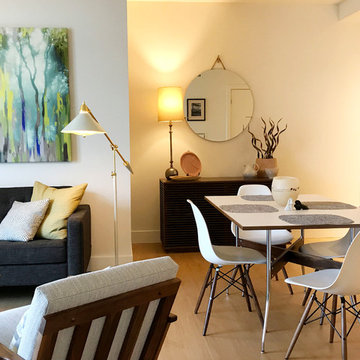
We were excited by the Maxim Articulating Lamp at Jonathan Adler which acted as an impetus for this room design. The decorative pillow fabrics dictated our color scheme with the MidCentury area rug setting the tone. Downtown High Rise Apartment, Stratus, Seattle, WA. Belltown Design. Photography by Robbie Liddane and Paula McHugh
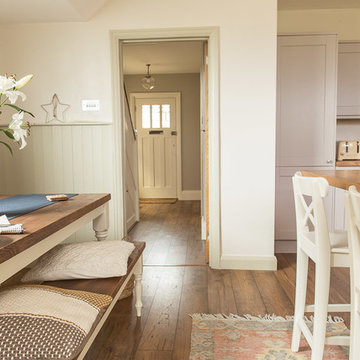
Neil W Shaw / Elements Studio
サセックスにある低価格の小さなカントリー風のおしゃれなダイニングキッチン (ベージュの壁、ラミネートの床、暖炉なし、茶色い床) の写真
サセックスにある低価格の小さなカントリー風のおしゃれなダイニングキッチン (ベージュの壁、ラミネートの床、暖炉なし、茶色い床) の写真
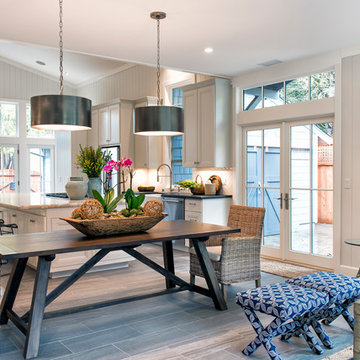
After purchasing a vacation home on the Russian River in Monte Rio, a small hamlet in Sonoma County, California, the owner wanted to embark on a full-scale renovation starting with a new floor plan, re-envisioning the exterior and creating a "get-away" haven to relax in with family and friends. The original single-story house was built in the 1950's and added onto and renovated over the years. The home needed to be completely re-done. The house was taken down to the studs, re-organized, and re-built from a space planning and design perspective. For this project, the homeowner selected Integrity® Wood-Ultrex® Windows and French Doors for both their beauty and value. The windows and doors added a level of architectural styling that helped achieve the project’s aesthetic goals.
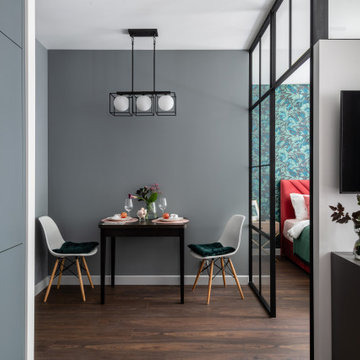
вид на столовую зону из кухни-гостиной
モスクワにあるお手頃価格の小さなコンテンポラリースタイルのおしゃれなダイニングキッチン (グレーの壁、ラミネートの床、茶色い床) の写真
モスクワにあるお手頃価格の小さなコンテンポラリースタイルのおしゃれなダイニングキッチン (グレーの壁、ラミネートの床、茶色い床) の写真
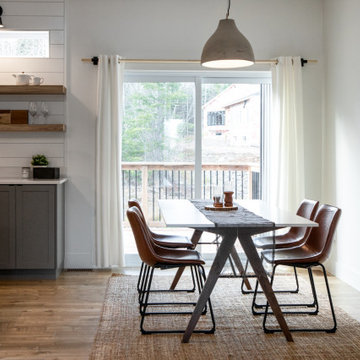
NVD designed this custom kitchen with the client's love for Asian cooking in mind. A modern aesthetic was achieved by balancing painted and wood cabinets with open shelving. Quartz countertops wrap up the wall 4" to meet a shiplap backsplash, broken up by a black tile installed in a herringbone pattern behind the range. The quartz continues on the island with a waterfall feature down both sides.
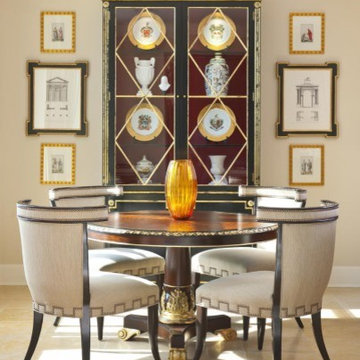
Roman-Greco lines and motifs create a striking composition in this Ritz-Carlton hi-rise breakfast room.
Interior Design: AVID Associates
Photography: Dan Piassick
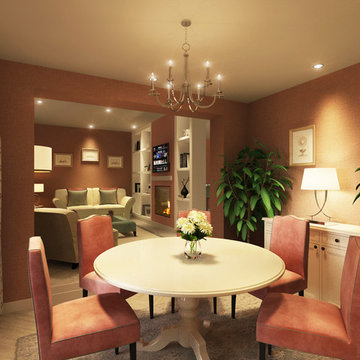
Round Dining Table in Cream with matching Sideboard.
Chandelier above highlighting the table and rose pink velvet dining chairs, piped in teal velvet.
2 house plants either side of the sideboard in blue floral china planters. Nickel horn table lamp illuminating the 2 urn prints in champagne frames.
Traditional blue rug, and grey herringbone flooring.
Pink textured wallpaper.
小さなダイニング (ラミネートの床、大理石の床) の写真
6
