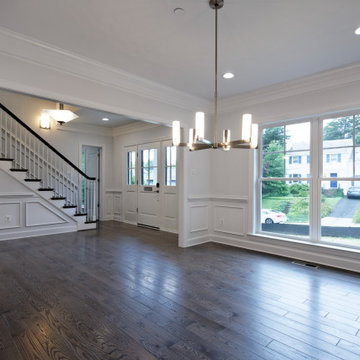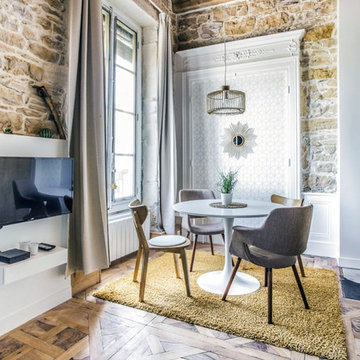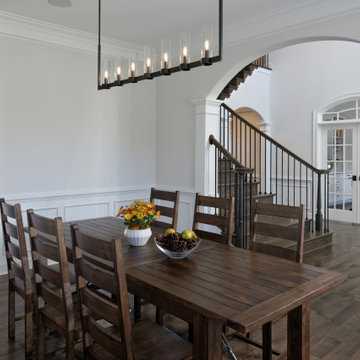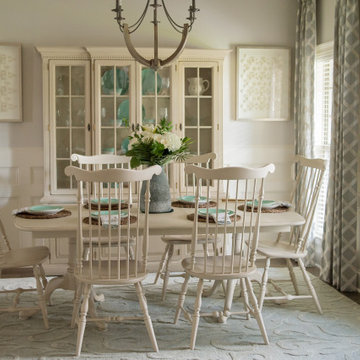中くらいなダイニング (濃色無垢フローリング、白い壁、羽目板の壁) の写真
絞り込み:
資材コスト
並び替え:今日の人気順
写真 1〜20 枚目(全 37 枚)
1/5

Modern eclectic dining room.
デンバーにあるお手頃価格の中くらいなトランジショナルスタイルのおしゃれなダイニングキッチン (白い壁、濃色無垢フローリング、暖炉なし、茶色い床、格子天井、羽目板の壁) の写真
デンバーにあるお手頃価格の中くらいなトランジショナルスタイルのおしゃれなダイニングキッチン (白い壁、濃色無垢フローリング、暖炉なし、茶色い床、格子天井、羽目板の壁) の写真
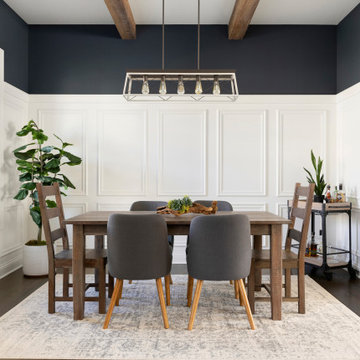
Sophisticated and Welcoming Dining Area. With the use of wainscoting around the space, navy blue painted on the top portion and wood beams helps brings a sense of casualty while being classy.
Photos by Spacecrafting Photography
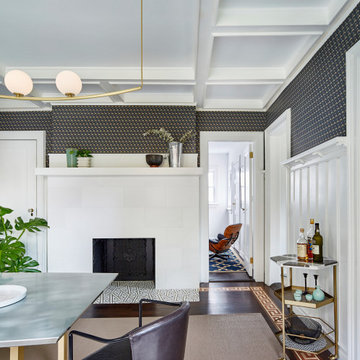
Even Family Dining Rooms can have glamorous and comfortable. Chic and elegant light pendant over a rich resin dining top make for a perfect pair. A vinyl go is my goto under dining table secret to cleanable and cozy.

Breakfast Area in the Kitchen designed with modern elements, neutrals and textures.
ワシントンD.C.にある高級な中くらいなコンテンポラリースタイルのおしゃれなダイニング (朝食スペース、白い壁、濃色無垢フローリング、標準型暖炉、塗装板張りの暖炉まわり、茶色い床、格子天井、羽目板の壁) の写真
ワシントンD.C.にある高級な中くらいなコンテンポラリースタイルのおしゃれなダイニング (朝食スペース、白い壁、濃色無垢フローリング、標準型暖炉、塗装板張りの暖炉まわり、茶色い床、格子天井、羽目板の壁) の写真
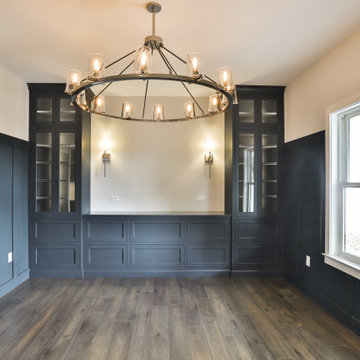
The custom cabinetry and board and batten walls in this modern farmhouse dining room were handmade by Kenwood in Missouri. The woodwork is painted in Mount Etna by Sherwin Willliams and the walls were crushed ice by Sherwin Williams. The grand, round chandelier is a polished chrome finish from Restoration Hardware and the sconces are from the Monroe Collection by Savoy House. The flooring throughout the first floor common areas is Casabella's Acadia flloring in solid hickory.

What a view! This custom-built, Craftsman style home overlooks the surrounding mountains and features board and batten and Farmhouse elements throughout.
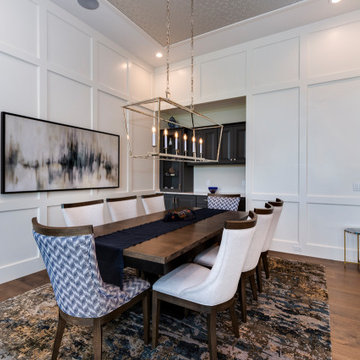
Open Concept Dining Room
他の地域にある高級な中くらいなトラディショナルスタイルのおしゃれなLDK (白い壁、濃色無垢フローリング、クロスの天井、羽目板の壁) の写真
他の地域にある高級な中くらいなトラディショナルスタイルのおしゃれなLDK (白い壁、濃色無垢フローリング、クロスの天井、羽目板の壁) の写真

With two teen daughters, a one bathroom house isn’t going to cut it. In order to keep the peace, our clients tore down an existing house in Richmond, BC to build a dream home suitable for a growing family. The plan. To keep the business on the main floor, complete with gym and media room, and have the bedrooms on the upper floor to retreat to for moments of tranquility. Designed in an Arts and Crafts manner, the home’s facade and interior impeccably flow together. Most of the rooms have craftsman style custom millwork designed for continuity. The highlight of the main floor is the dining room with a ridge skylight where ship-lap and exposed beams are used as finishing touches. Large windows were installed throughout to maximize light and two covered outdoor patios built for extra square footage. The kitchen overlooks the great room and comes with a separate wok kitchen. You can never have too many kitchens! The upper floor was designed with a Jack and Jill bathroom for the girls and a fourth bedroom with en-suite for one of them to move to when the need presents itself. Mom and dad thought things through and kept their master bedroom and en-suite on the opposite side of the floor. With such a well thought out floor plan, this home is sure to please for years to come.
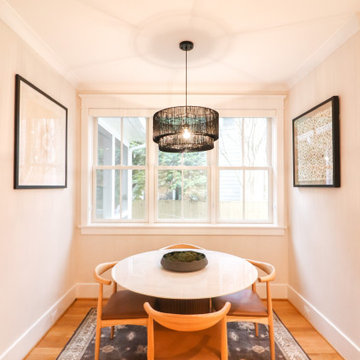
Breakfast Area in the Kitchen designed with modern elements, neutrals and textures.
ワシントンD.C.にある高級な中くらいなコンテンポラリースタイルのおしゃれなダイニング (朝食スペース、白い壁、濃色無垢フローリング、標準型暖炉、塗装板張りの暖炉まわり、茶色い床、格子天井、羽目板の壁) の写真
ワシントンD.C.にある高級な中くらいなコンテンポラリースタイルのおしゃれなダイニング (朝食スペース、白い壁、濃色無垢フローリング、標準型暖炉、塗装板張りの暖炉まわり、茶色い床、格子天井、羽目板の壁) の写真
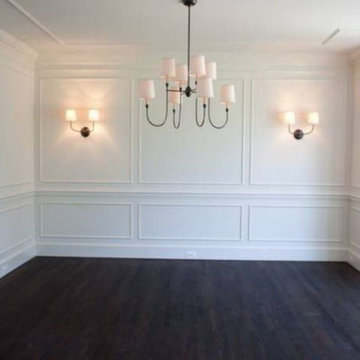
Rénovation d'une chambre à Versailles, 78000
パリにあるお手頃価格の中くらいなトラディショナルスタイルのおしゃれなダイニング (白い壁、濃色無垢フローリング、暖炉なし、茶色い床、羽目板の壁) の写真
パリにあるお手頃価格の中くらいなトラディショナルスタイルのおしゃれなダイニング (白い壁、濃色無垢フローリング、暖炉なし、茶色い床、羽目板の壁) の写真
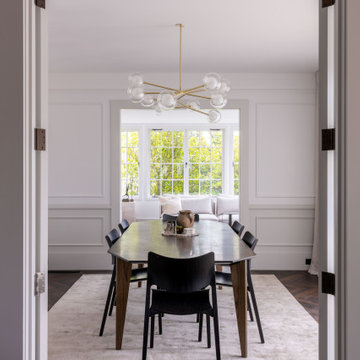
Dining Room
クライストチャーチにあるラグジュアリーな中くらいなトラディショナルスタイルのおしゃれなLDK (白い壁、濃色無垢フローリング、茶色い床、羽目板の壁) の写真
クライストチャーチにあるラグジュアリーな中くらいなトラディショナルスタイルのおしゃれなLDK (白い壁、濃色無垢フローリング、茶色い床、羽目板の壁) の写真
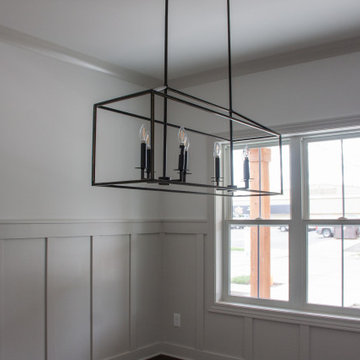
Dining room
デトロイトにあるお手頃価格の中くらいなトラディショナルスタイルのおしゃれなダイニング (白い壁、濃色無垢フローリング、暖炉なし、茶色い床、羽目板の壁) の写真
デトロイトにあるお手頃価格の中くらいなトラディショナルスタイルのおしゃれなダイニング (白い壁、濃色無垢フローリング、暖炉なし、茶色い床、羽目板の壁) の写真
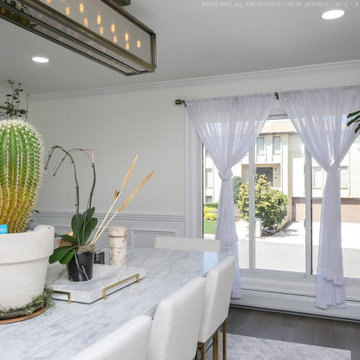
New sliding window we installed in this chic dining room. This incredibly stylish and modern dining room looks magnificent with this large triple sliding window we installed. Find out how easy replacing your windows can be with Renewal by Andersen of New Jersey, New York City, The Bronx and Staten Island.
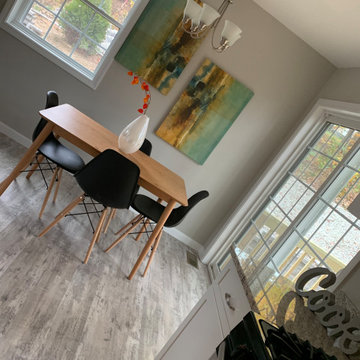
We opened this room into a larger home office. We removed the previous separating walls and staged the room to show as a home office space, perfect for two desks, a sitting area and storage compartments.
We repaired the previously damaged walls and installed new drywall, then painted the rooms and trim work surrounding the doors and windows.
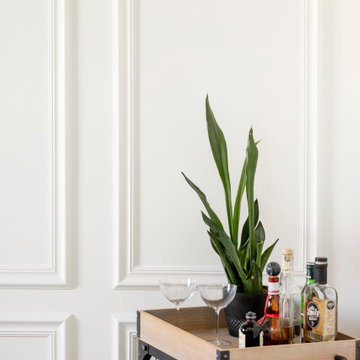
Close up image of the wainscoting detail.
Photos by Spacecrafting Photography
ミネアポリスにあるお手頃価格の中くらいなトランジショナルスタイルのおしゃれな独立型ダイニング (白い壁、濃色無垢フローリング、暖炉なし、茶色い床、表し梁、羽目板の壁) の写真
ミネアポリスにあるお手頃価格の中くらいなトランジショナルスタイルのおしゃれな独立型ダイニング (白い壁、濃色無垢フローリング、暖炉なし、茶色い床、表し梁、羽目板の壁) の写真
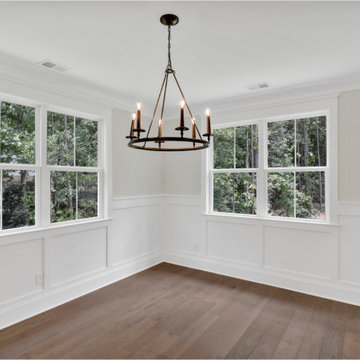
The dining room's custom wood molding creates rectangular designs and a wainscotting effect that adds a touch of formality along with the candle-like chandelier.
中くらいなダイニング (濃色無垢フローリング、白い壁、羽目板の壁) の写真
1
