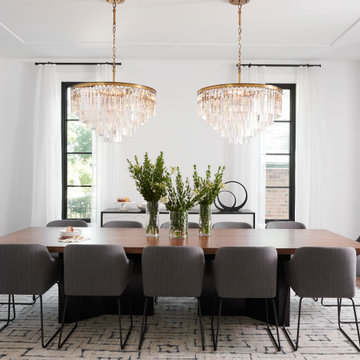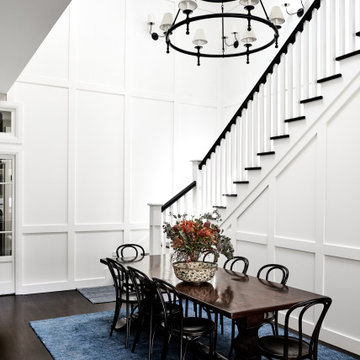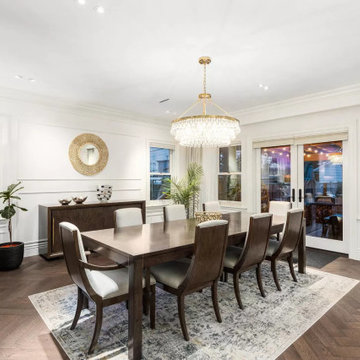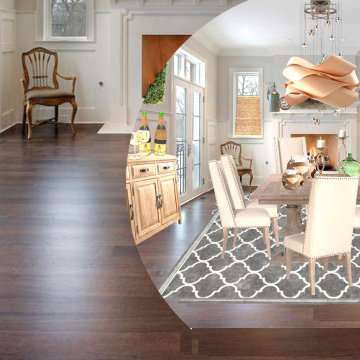広いダイニング (濃色無垢フローリング、青い壁、白い壁、パネル壁) の写真
絞り込み:
資材コスト
並び替え:今日の人気順
写真 1〜20 枚目(全 37 枚)

Dining room
ニューヨークにある高級な広いエクレクティックスタイルのおしゃれなダイニング (青い壁、濃色無垢フローリング、標準型暖炉、石材の暖炉まわり、茶色い床、クロスの天井、パネル壁) の写真
ニューヨークにある高級な広いエクレクティックスタイルのおしゃれなダイニング (青い壁、濃色無垢フローリング、標準型暖炉、石材の暖炉まわり、茶色い床、クロスの天井、パネル壁) の写真
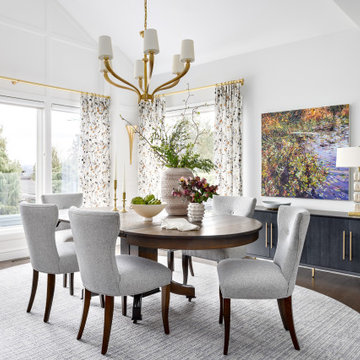
This active couple with three adult boys loves to travel and visit family throughout Western Canada. They hired us for a main floor renovation that would transform their home, making it more functional, conducive to entertaining, and reflective of their interests.
In the kitchen, we chose to keep the layout and update the cabinetry and surface finishes to revive the look. To accommodate large gatherings, we created an in-kitchen dining area, updated the living and dining room, and expanded the family room, as well.
In each of these spaces, we incorporated durable custom furnishings, architectural details, and unique accessories that reflect this well-traveled couple’s inspiring story.

This young family began working with us after struggling with their previous contractor. They were over budget and not achieving what they really needed with the addition they were proposing. Rather than extend the existing footprint of their house as had been suggested, we proposed completely changing the orientation of their separate kitchen, living room, dining room, and sunroom and opening it all up to an open floor plan. By changing the configuration of doors and windows to better suit the new layout and sight lines, we were able to improve the views of their beautiful backyard and increase the natural light allowed into the spaces. We raised the floor in the sunroom to allow for a level cohesive floor throughout the areas. Their extended kitchen now has a nice sitting area within the kitchen to allow for conversation with friends and family during meal prep and entertaining. The sitting area opens to a full dining room with built in buffet and hutch that functions as a serving station. Conscious thought was given that all “permanent” selections such as cabinetry and countertops were designed to suit the masses, with a splash of this homeowner’s individual style in the double herringbone soft gray tile of the backsplash, the mitred edge of the island countertop, and the mixture of metals in the plumbing and lighting fixtures. Careful consideration was given to the function of each cabinet and organization and storage was maximized. This family is now able to entertain their extended family with seating for 18 and not only enjoy entertaining in a space that feels open and inviting, but also enjoy sitting down as a family for the simple pleasure of supper together.
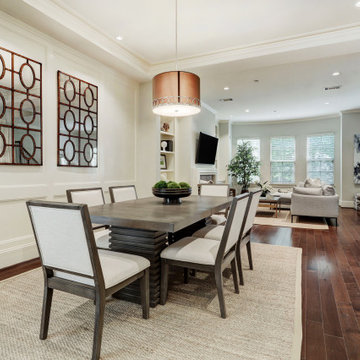
Contemporary dining room
ヒューストンにあるお手頃価格の広いトランジショナルスタイルのおしゃれなダイニング (白い壁、濃色無垢フローリング、暖炉なし、茶色い床、折り上げ天井、パネル壁) の写真
ヒューストンにあるお手頃価格の広いトランジショナルスタイルのおしゃれなダイニング (白い壁、濃色無垢フローリング、暖炉なし、茶色い床、折り上げ天井、パネル壁) の写真
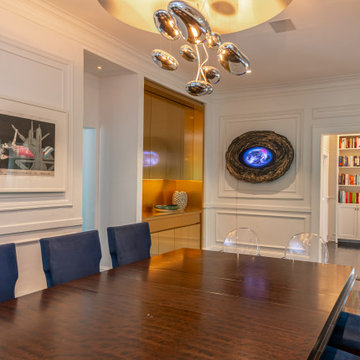
custom bar constructed of sheet brass and outfitted with loads of storage. Dining Room with custom built in brass bar,.
マイアミにあるラグジュアリーな広いトランジショナルスタイルのおしゃれなダイニングキッチン (白い壁、濃色無垢フローリング、茶色い床、パネル壁) の写真
マイアミにあるラグジュアリーな広いトランジショナルスタイルのおしゃれなダイニングキッチン (白い壁、濃色無垢フローリング、茶色い床、パネル壁) の写真
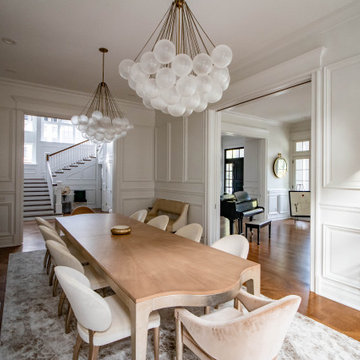
他の地域にある広いトラディショナルスタイルのおしゃれな独立型ダイニング (白い壁、濃色無垢フローリング、標準型暖炉、漆喰の暖炉まわり、パネル壁) の写真
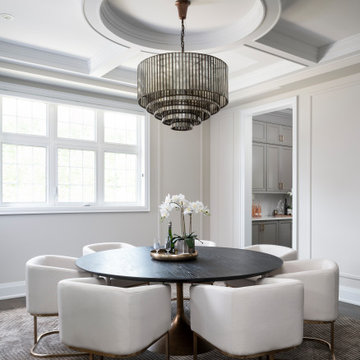
The formal dining room.
トロントにあるラグジュアリーな広いトランジショナルスタイルのおしゃれなダイニングキッチン (白い壁、濃色無垢フローリング、茶色い床、折り上げ天井、パネル壁) の写真
トロントにあるラグジュアリーな広いトランジショナルスタイルのおしゃれなダイニングキッチン (白い壁、濃色無垢フローリング、茶色い床、折り上げ天井、パネル壁) の写真
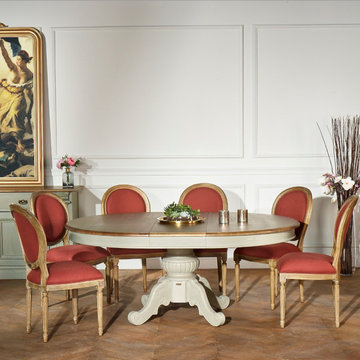
The AMBOISE Dining Table.
A very practical, sturdy, French-inspired dining table. The AMBOISE table can seat up to 10 guests at your dinner party, with its single central extension. The solid oak and veneer table top and central main leg gives this table a very elegant appearance and does not impact on guest leg space. Its classic design and traditional construction guarantee stability and robustness.
- hand painted
- extendable with 1 extension
- seats up to 10 guests
- made of solid oak, pine and veneer
- classic and practical design
Base Colour: Grey (also comes in Dark Grey, Cream and Black)
Top Colour: Burnished Oak
Dimensions and weight:
- Width: 145 cm
- Length without extension: 145 cm
- Length with extension: 185 cm
- Length of extension: 40 cm
- Number of extensions: 1
- Height below table top: 66 cm
- Thickness of table top: 12 cm
- Overall height: 78 cm
- Weight: 70 kg
Delivery details:
-For self-assembly - Assembly instructions and fittings are included
-Arrives in 2 parcel(s)
-Parcel 1: L 192 cm x W 152 cm x H 18.5 cm (68 kg)
-Parcel 2: L 62.5 cm x W 35 cm x H 36 cm (12 kg)
-Total weight of parcel(s): 80 kg
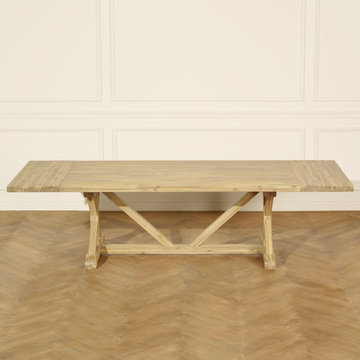
The WALTER Dining Table
The WALTER dining table can seat up to 12 guests, with its' 2 extensions. It has been crafted in solid acacia wood and veneer, and hand finished with a protective layer. This is a stable and solid table due to its leg/base design.
Features of the WALTER Dining Table:
- seats up to 12 guests
- made from solid acacia wood and veneer
- finished with a protective varnish coating
- 2 end extensions included
- stable design
Colour: acacia
Dimensions and weight:
Length: 223.5 to 285 cm
Height: 76 cm
Depth: 101.5 cm
Weight: 91.5 kg
Thickness of Table Top: 5 cm
Length of Extension: 30.75 cm each
Delivery details:
-For self-assembly - Assembly instructions and fittings are included
-Arrives in 2 parcel(s)
-Parcel 1: L 232 cm X H 109.5 cm X D 18.5 cm (71.8 kg)
-Parcel 2: L 169 cm X H 16 cm X D 98.3 cm (30 kg)
-Total weight of parcel(s): 101.8 kg
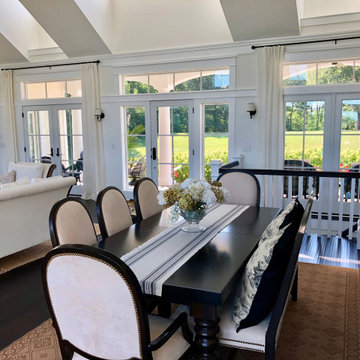
Big enough to house a table that will pull out to fit 14 easily, plus an extra table or 2 for more! Views to gaze upon while you dine is another blessing you'll have.
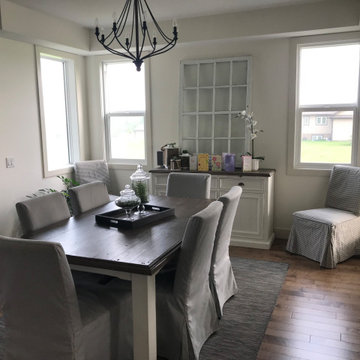
Large fully lit dining room
カルガリーにあるお手頃価格の広いカントリー風のおしゃれなダイニングキッチン (白い壁、濃色無垢フローリング、両方向型暖炉、石材の暖炉まわり、茶色い床、パネル壁) の写真
カルガリーにあるお手頃価格の広いカントリー風のおしゃれなダイニングキッチン (白い壁、濃色無垢フローリング、両方向型暖炉、石材の暖炉まわり、茶色い床、パネル壁) の写真
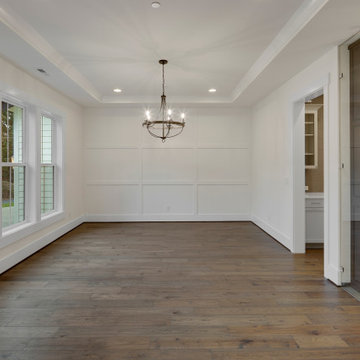
he Barbaro's dining room is a captivating space that invites you to gather and indulge in culinary delights. The room features a dark hardwood floor that adds a touch of richness and warmth to the atmosphere. A stunning chandelier hangs above the dining table, casting a soft and alluring glow, setting the perfect ambiance for intimate dinners or lively gatherings. The white walls create a sense of openness and purity, allowing the room to feel bright and airy. With its combination of the dark hardwood floor, mesmerizing chandelier, and pristine white walls, the dining room in the Barbaro exudes a sophisticated and welcoming charm, making it an ideal setting for memorable dining experiences.
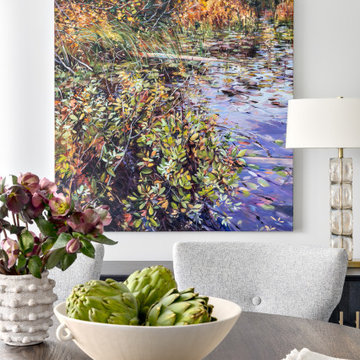
This active couple with three adult boys loves to travel and visit family throughout Western Canada. They hired us for a main floor renovation that would transform their home, making it more functional, conducive to entertaining, and reflective of their interests.
In the kitchen, we chose to keep the layout and update the cabinetry and surface finishes to revive the look. To accommodate large gatherings, we created an in-kitchen dining area, updated the living and dining room, and expanded the family room, as well.
In each of these spaces, we incorporated durable custom furnishings, architectural details, and unique accessories that reflect this well-traveled couple’s inspiring story.
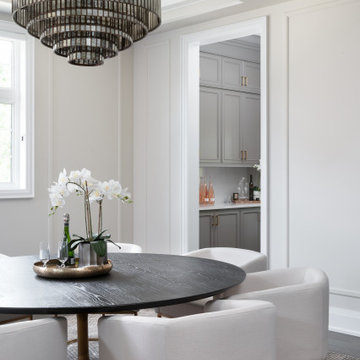
The formal dining room.
トロントにあるラグジュアリーな広いトランジショナルスタイルのおしゃれなダイニングキッチン (白い壁、濃色無垢フローリング、茶色い床、折り上げ天井、パネル壁) の写真
トロントにあるラグジュアリーな広いトランジショナルスタイルのおしゃれなダイニングキッチン (白い壁、濃色無垢フローリング、茶色い床、折り上げ天井、パネル壁) の写真
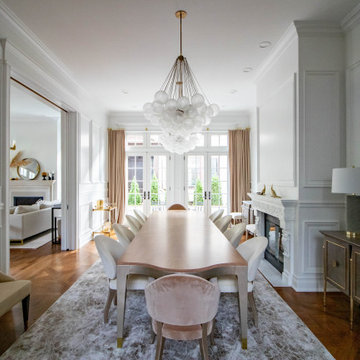
他の地域にある広いトラディショナルスタイルのおしゃれな独立型ダイニング (白い壁、濃色無垢フローリング、標準型暖炉、漆喰の暖炉まわり、パネル壁) の写真
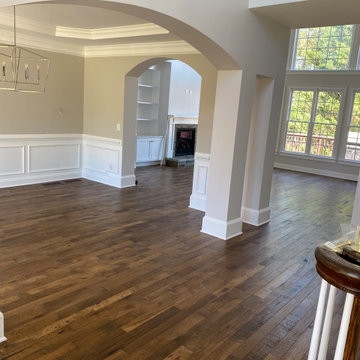
Dining room with vaulted ceilings and open archway to living room.
他の地域にあるラグジュアリーな広いトラディショナルスタイルのおしゃれなLDK (白い壁、濃色無垢フローリング、標準型暖炉、マルチカラーの床、三角天井、パネル壁、タイルの暖炉まわり) の写真
他の地域にあるラグジュアリーな広いトラディショナルスタイルのおしゃれなLDK (白い壁、濃色無垢フローリング、標準型暖炉、マルチカラーの床、三角天井、パネル壁、タイルの暖炉まわり) の写真
広いダイニング (濃色無垢フローリング、青い壁、白い壁、パネル壁) の写真
1
