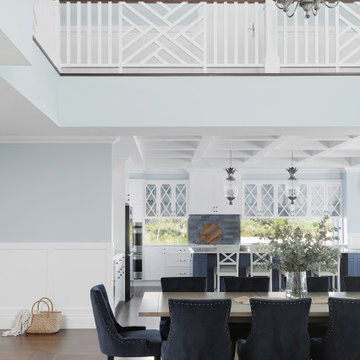巨大なダイニング (濃色無垢フローリング、茶色い床、青い壁、マルチカラーの壁) の写真
絞り込み:
資材コスト
並び替え:今日の人気順
写真 1〜20 枚目(全 35 枚)

Formal dining room with bricks & masonry, double entry doors, exposed beams, and recessed lighting.
フェニックスにあるラグジュアリーな巨大なラスティックスタイルのおしゃれな独立型ダイニング (マルチカラーの壁、濃色無垢フローリング、標準型暖炉、石材の暖炉まわり、茶色い床、表し梁、レンガ壁) の写真
フェニックスにあるラグジュアリーな巨大なラスティックスタイルのおしゃれな独立型ダイニング (マルチカラーの壁、濃色無垢フローリング、標準型暖炉、石材の暖炉まわり、茶色い床、表し梁、レンガ壁) の写真

This Dining Room continues the coastal aesthetic of the home with paneled walls and a projecting rectangular bay with access to the outdoor entertainment spaces beyond.
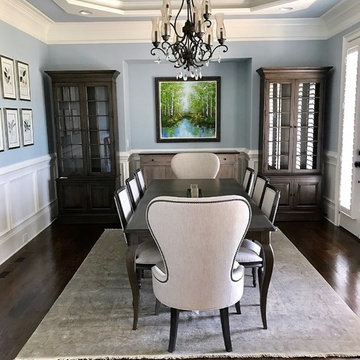
Interior Design: Maya Callaghan, Photo Credit: Maya Callaghan,
ローリーにある巨大なトラディショナルスタイルのおしゃれなダイニングキッチン (青い壁、濃色無垢フローリング、茶色い床) の写真
ローリーにある巨大なトラディショナルスタイルのおしゃれなダイニングキッチン (青い壁、濃色無垢フローリング、茶色い床) の写真
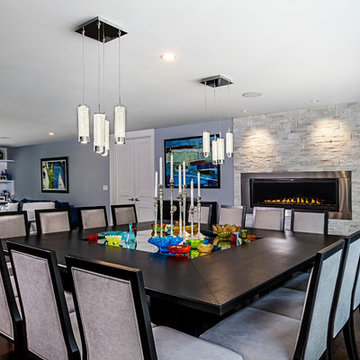
Photography by Jeff Garland
デトロイトにあるラグジュアリーな巨大なコンテンポラリースタイルのおしゃれなLDK (青い壁、濃色無垢フローリング、標準型暖炉、石材の暖炉まわり、茶色い床) の写真
デトロイトにあるラグジュアリーな巨大なコンテンポラリースタイルのおしゃれなLDK (青い壁、濃色無垢フローリング、標準型暖炉、石材の暖炉まわり、茶色い床) の写真
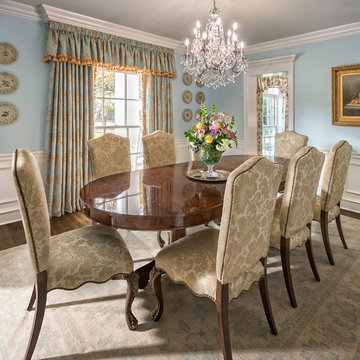
This formal dining room is a masterpiece of southern living. The custom upholstery and drapery warm up the space with luxurious fabrics. The crown molding and wainscot give the construction detailing a southern flair.

This Italian Villa breakfast nook features a round wood table decorated with floral that seats 6 in upholstered leather slingback chairs. A chandelier hangs from the center of the vaulted dome ceiling, and a built-in fireplace sits on the side of the table.

Our design team listened carefully to our clients' wish list. They had a vision of a cozy rustic mountain cabin type master suite retreat. The rustic beams and hardwood floors complement the neutral tones of the walls and trim. Walking into the new primary bathroom gives the same calmness with the colors and materials used in the design.
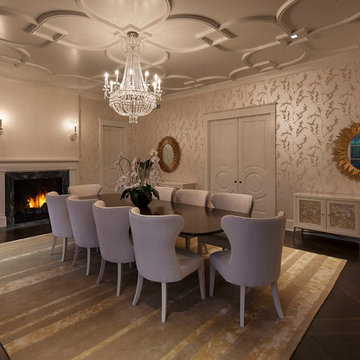
ロサンゼルスにある巨大なトラディショナルスタイルのおしゃれなダイニング (マルチカラーの壁、濃色無垢フローリング、標準型暖炉、石材の暖炉まわり、茶色い床) の写真
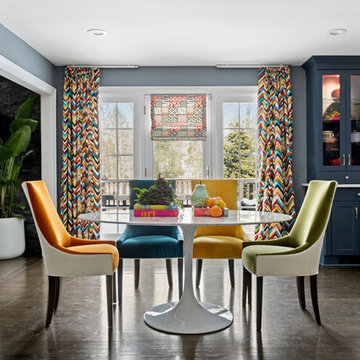
This cabinet refacing project includes classic Shaker style doors in Colonial Blue. Counter-tops are white marble. The backsplash is a combination of purple, gray and white glass subway tiles. The mix of color and styles creates an eclectic design that is fresh and fun!
www.kitchenmagic.com
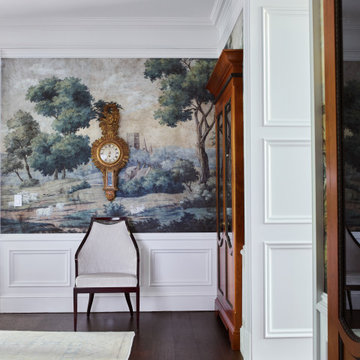
アトランタにある巨大なトラディショナルスタイルのおしゃれな独立型ダイニング (マルチカラーの壁、濃色無垢フローリング、茶色い床、壁紙、和モダンの壁紙、白い天井) の写真
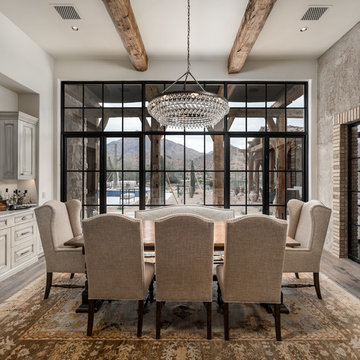
World Renowned Architecture Firm Fratantoni Design created this beautiful home! They design home plans for families all over the world in any size and style. They also have in-house Interior Designer Firm Fratantoni Interior Designers and world class Luxury Home Building Firm Fratantoni Luxury Estates! Hire one or all three companies to design and build and or remodel your home!
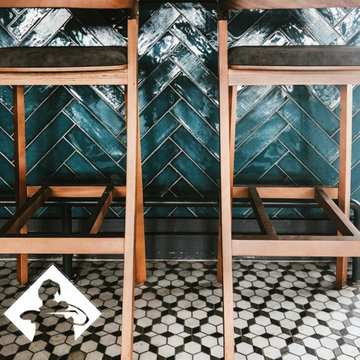
Please welcome new restaurant designed by Boom project. Extreme attention to detail is what makes this project stand out. Restaurant is segmented in to four major areas open kitchen with atrium area, fireplace room, banquet hall, and Sea view terrace. Most of the furniture, lighting fixtures and chandeliers were designed specifically for this project. Each area has a unique design futures and mood in to it, nevertheless one could clearly see a conceptual bound that makes this project complete. A new publication is coming soon with object design featured in this project.
Thank you.
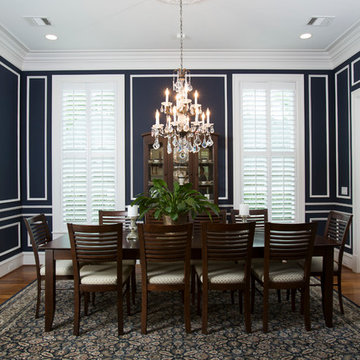
Photographer - www.felixsanchez.com
ヒューストンにあるラグジュアリーな巨大なトラディショナルスタイルのおしゃれな独立型ダイニング (青い壁、濃色無垢フローリング、暖炉なし、茶色い床) の写真
ヒューストンにあるラグジュアリーな巨大なトラディショナルスタイルのおしゃれな独立型ダイニング (青い壁、濃色無垢フローリング、暖炉なし、茶色い床) の写真
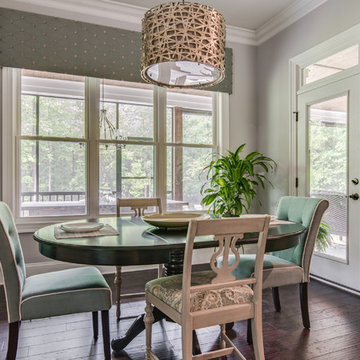
Breakfast room with drum shade chandelier.
Selected all the interior and exterior finishes and materials for this custom home. Furnishings were a combination of existing and new.
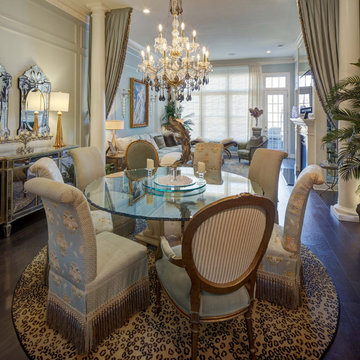
Elegant and Romance is back with this stunning dining room. This townhouse was basically one large room for the living room and dining room. By addind tall columns and French portierre drapery we successfully defined two spaces within one large space. the sitting area sits behind the drapery. Paneled walls are painted a soft blue and alegant accents liket the lighting fixtures, window treatments, chandelier mixed with clear and black crystals make this space a show stopper.
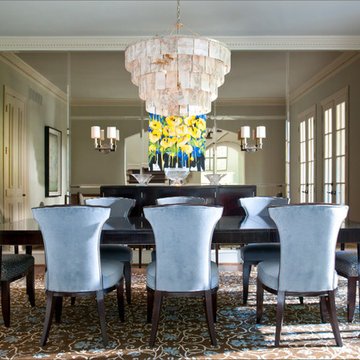
Transitional Dining room with mirror wall of beveled smoked panels to expand the space, a contemporary chandelier & Transitional dining table & chairs from Thomas O'brien, Capiz chandelier and transitional wall sconces light the room,blue walls, white contrast crown moulding and doors
Underneath is a contemporary area rug in blue & brown to ground the themes of the dining room
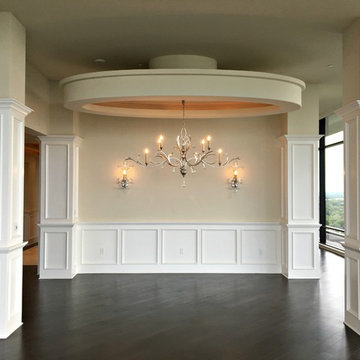
The formal dining room features a vaulted tray ceiling, floor-length windows, and dark wood floor. Both the chandelier and the wall scones provide extra light to this room!
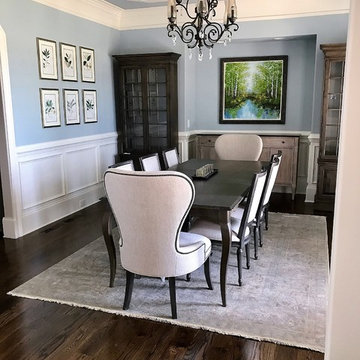
For the dining room, the couple wanted a pretty, serene space to entertain family. Simplicity and minimalism was an important design factor. I chose beautiful neutral textured upholstery to accentuate the soft organic shape of the host chairs, and bring needed contrast to the table. The pop of blue and green in the landscape painting was the perfect foil for the soft blue wall.
Interior Design: Maya Callaghan, Photo Credit: Maya Callaghan, original art: Vinings Gallery
巨大なダイニング (濃色無垢フローリング、茶色い床、青い壁、マルチカラーの壁) の写真
1

