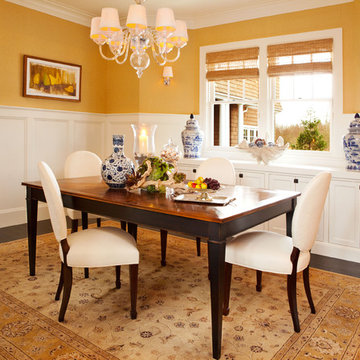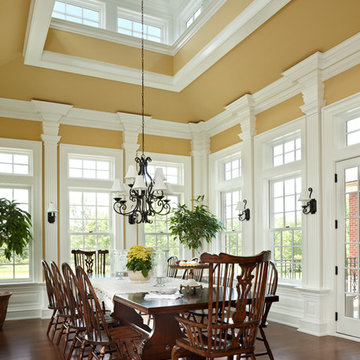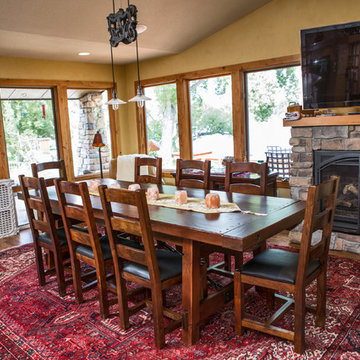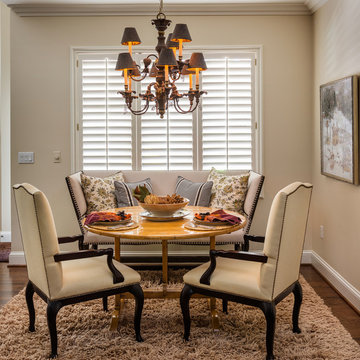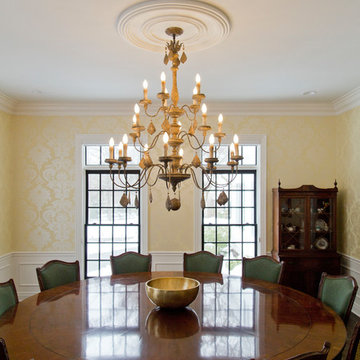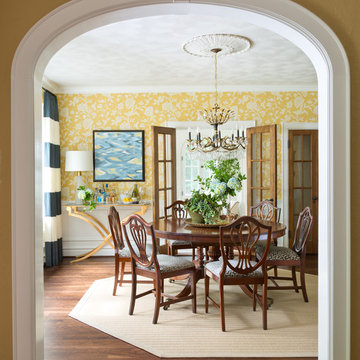広いダイニング (濃色無垢フローリング、テラコッタタイルの床、黄色い壁) の写真
絞り込み:
資材コスト
並び替え:今日の人気順
写真 1〜20 枚目(全 238 枚)
1/5
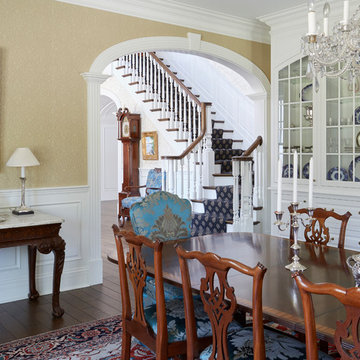
Traditional dining room with large built-in china cabinet with glass-front inset doors. Photo by Mike Kaskel
ミルウォーキーにある高級な広いトラディショナルスタイルのおしゃれな独立型ダイニング (黄色い壁、濃色無垢フローリング、暖炉なし、茶色い床) の写真
ミルウォーキーにある高級な広いトラディショナルスタイルのおしゃれな独立型ダイニング (黄色い壁、濃色無垢フローリング、暖炉なし、茶色い床) の写真
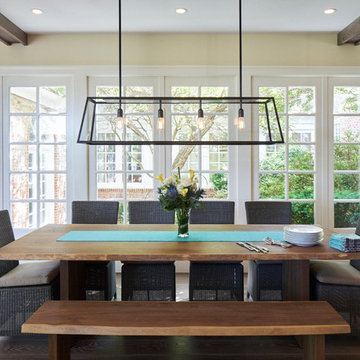
Chris Davis Photography
ニューヨークにある高級な広いトランジショナルスタイルのおしゃれなダイニング (黄色い壁、濃色無垢フローリング) の写真
ニューヨークにある高級な広いトランジショナルスタイルのおしゃれなダイニング (黄色い壁、濃色無垢フローリング) の写真
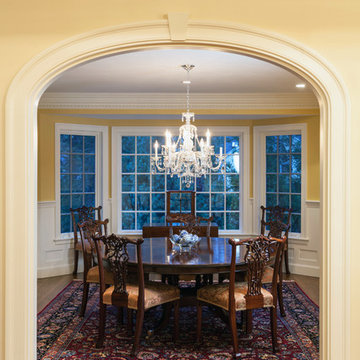
Photograph / Dan Cutrona
ボストンにある広いトラディショナルスタイルのおしゃれな独立型ダイニング (黄色い壁、濃色無垢フローリング、茶色い床) の写真
ボストンにある広いトラディショナルスタイルのおしゃれな独立型ダイニング (黄色い壁、濃色無垢フローリング、茶色い床) の写真
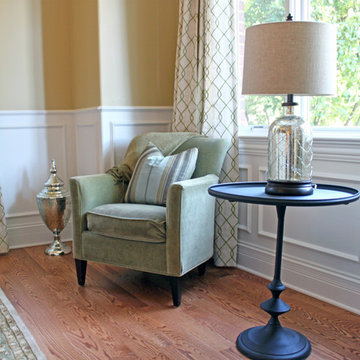
Starting where the homeowner left off, this dining room was updated with custom window treatments, dramatic lighting, accent furniture and decor.
シカゴにある高級な広いトランジショナルスタイルのおしゃれな独立型ダイニング (黄色い壁、濃色無垢フローリング) の写真
シカゴにある高級な広いトランジショナルスタイルのおしゃれな独立型ダイニング (黄色い壁、濃色無垢フローリング) の写真
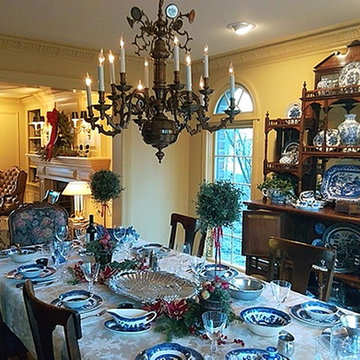
The intricate vintage Adams style cabinet with Blue Willow China is the focal point to this dining room. An Old World chandelier creates the mood for any celebratory event. The welcoming wall color for this classic formal dining room transitions well into an adjacent living room for complete entertaining.
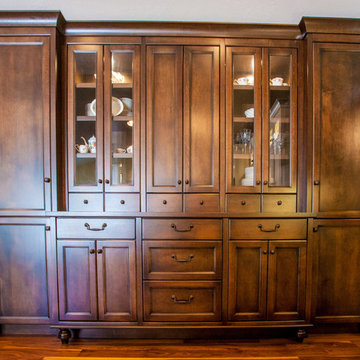
Custom hutch finished with our exclusive hand-rubbed cappuccino stain.
photos by Kimball Ungerman
ソルトレイクシティにあるお手頃価格の広いトラディショナルスタイルのおしゃれなダイニングキッチン (黄色い壁、濃色無垢フローリング) の写真
ソルトレイクシティにあるお手頃価格の広いトラディショナルスタイルのおしゃれなダイニングキッチン (黄色い壁、濃色無垢フローリング) の写真
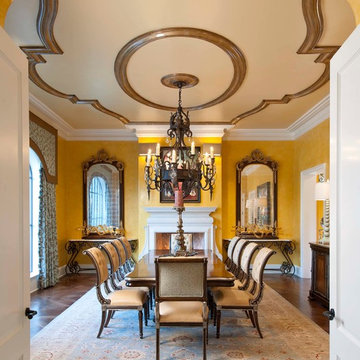
The formal dining room is all about the details. Added moulding on the ceiling draws your eye in and frames the dining table from overhead.
Design: Wesley-Wayne Interiors
Photo: Dan Piassick
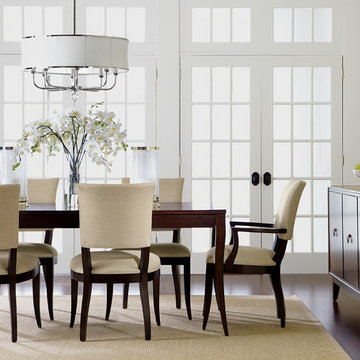
City dwellers (and lovers of sophisticated urban style), rejoice! This refined space relies on rich wood finishes and high-contrast linen-white accents (the rug, upholstery and silk shade on the chandelier) for its uptown appeal. Curves contribute too, especially the slender saber legs that grace the table and chairs. Products – Zoe Eight-light Nickel Chandelier, Barrymore Dining Table, Drew Side Chair
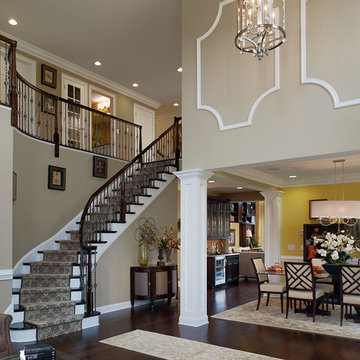
This is one of the samples of the formal dining room and winding staircase located in Newtown, Bucks County, PA. Delancey Court is a quaint group of luxurious carriage homes in a historic district. These homes provide low maintenance living. All Joseph M. Kitchen Photography LLC
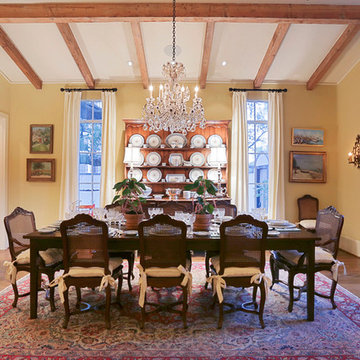
100 Year Old French Chandelier.
120 Year Old AntiqueTabriz Rug.
Solid Cherry Dining Table with Reproduction French Woven Back Chairs. Original Oil on Canvas Artwork. Hand Hewn Reclaimed Pine Beams
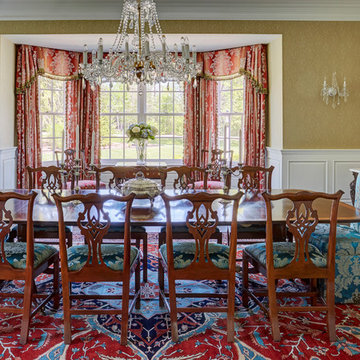
A formal dining room with heavy coral colored silk draperies, gold damask wallpaper, and turquoise upholstered chairs. Photo by Mike Kaskel
ミルウォーキーにあるラグジュアリーな広いトラディショナルスタイルのおしゃれな独立型ダイニング (黄色い壁、濃色無垢フローリング、暖炉なし、茶色い床) の写真
ミルウォーキーにあるラグジュアリーな広いトラディショナルスタイルのおしゃれな独立型ダイニング (黄色い壁、濃色無垢フローリング、暖炉なし、茶色い床) の写真
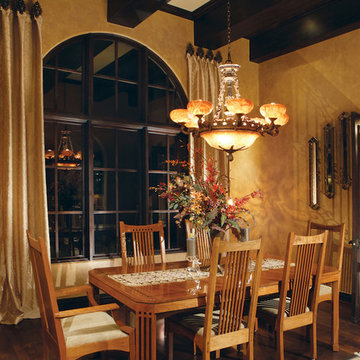
The name says it all. This lot was so close to Camelback mountain in Paradise Valley, AZ, that the views would, in essence, be from the front yard. So to capture the views from the interior of the home, we did a "twist" and designed a home where entry was from the back of the lot. The owners had a great interest in European architecture which dictated the old-world style. While the style of the home may speak of centuries past, this home reflects modern Arizona living with spectacular outdoor living spaces and breathtaking views from the pool.
Architect: C.P. Drewett, AIA, NCARB, Drewett Works, Scottsdale, AZ
Builder: Sonora West Development, Scottsdale, AZ
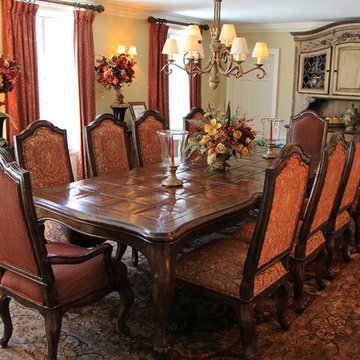
An incredible English Estate with old world charm and unique architecture,
A new home for our existing clients, their second project with us.
We happily took on the challenge of transitioning the furniture from their current home into this more than double square foot beauty!
Elegant arched doorways lead you from room to room....
We were in awe with the original detailing of the woodwork, exposed brick and wide planked ebony floors.
Simple elegance and traditional elements drove the design.
Quality textiles and finishes are used throughout out the home.
Warm hues of reds, tans and browns are regal and stately.
Luxury living for sure.
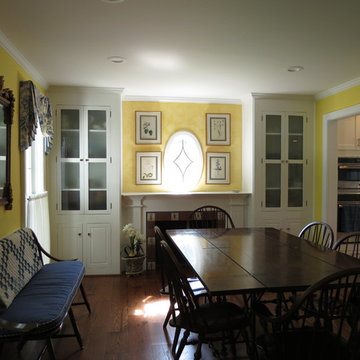
My customers came to me wanting a big change in their small colonial kitchen. They knew they had extra space from a previous addition and dining room. As far as layout they didn't give me any limitations. They asked for more counter space, storage, and something they can comfortably entertain in with their growing family. We knocked down the wall between the old kitchen and dining room and added another doorway to the front room. This allowed me to double the size of the kitchen and add an angled peninsula with seating. The kitchen is now open to the existing addition which serves as great room with a built in desk area. All new windows were put in throughout the house and the patio door was moved to the back wall of great room. This allows for a better flow to the in ground pool where we added new steps and decking. My customers love their new open concept living space. They especially enjoy it with the grandkids during the summer months. Photo By: Lindsey Markel
広いダイニング (濃色無垢フローリング、テラコッタタイルの床、黄色い壁) の写真
1
