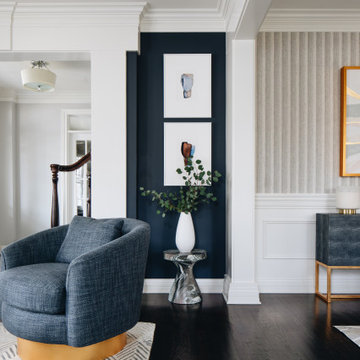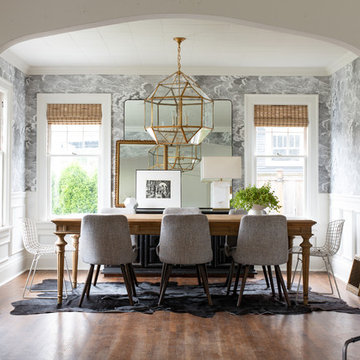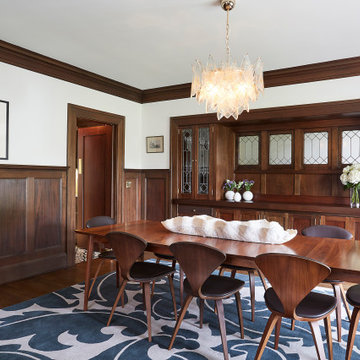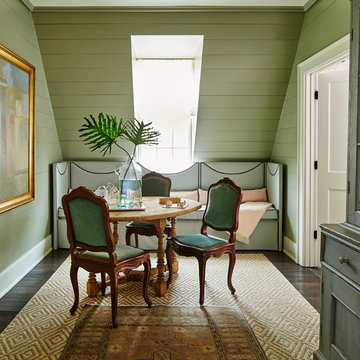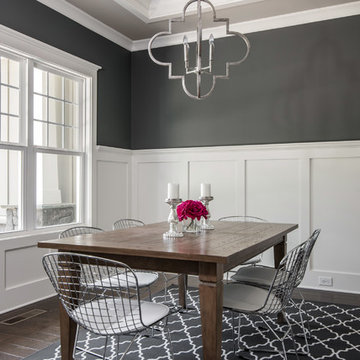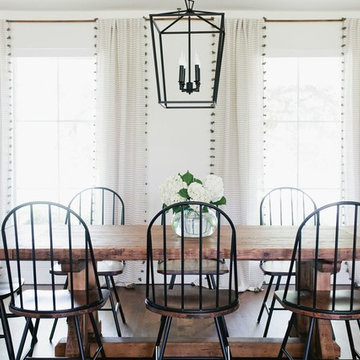独立型ダイニング (濃色無垢フローリング、スレートの床、畳) の写真
絞り込み:
資材コスト
並び替え:今日の人気順
写真 1〜20 枚目(全 12,947 枚)
1/5

Nate Fischer Interior Design
オレンジカウンティにあるお手頃価格の広いコンテンポラリースタイルのおしゃれな独立型ダイニング (黒い壁、濃色無垢フローリング、茶色い床) の写真
オレンジカウンティにあるお手頃価格の広いコンテンポラリースタイルのおしゃれな独立型ダイニング (黒い壁、濃色無垢フローリング、茶色い床) の写真

A transitional dining room, where we incorporated the clients' antique dining table and paired it up with chairs that are a mix of upholstery and wooden accents. A traditional navy and cream rug anchors the furniture, and dark gray walls with accents of brass, mirror and some color in the artwork and accessories pull the space together.

Stephanie Johnson, architect.
Jeffrey Jakucyk, photographer.
David A Millett, interiors.
シンシナティにある中くらいなトラディショナルスタイルのおしゃれな独立型ダイニング (ベージュの壁、濃色無垢フローリング、暖炉なし) の写真
シンシナティにある中くらいなトラディショナルスタイルのおしゃれな独立型ダイニング (ベージュの壁、濃色無垢フローリング、暖炉なし) の写真
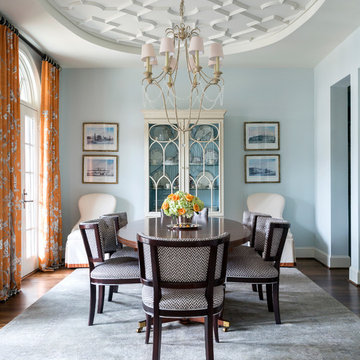
Forth Worth Georgian Dining Room
ダラスにある低価格のトラディショナルスタイルのおしゃれな独立型ダイニング (青い壁、濃色無垢フローリング、暖炉なし、茶色い床) の写真
ダラスにある低価格のトラディショナルスタイルのおしゃれな独立型ダイニング (青い壁、濃色無垢フローリング、暖炉なし、茶色い床) の写真
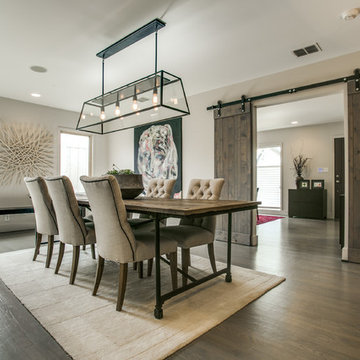
A simple modern palette encompasses the home and is evident in the dining room. Modern lighting, art and neutral tones feel contemporary, juxtaposed by rustic barn doors. ©Shoot2Sell Photography
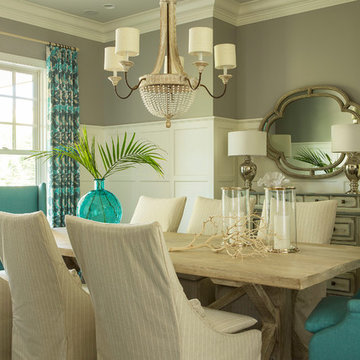
Martha O'Hara Interiors, Interior Design | L. Cramer Builders + Remodelers, Builder | Troy Thies, Photography | Shannon Gale, Photo Styling
Please Note: All “related,” “similar,” and “sponsored” products tagged or listed by Houzz are not actual products pictured. They have not been approved by Martha O’Hara Interiors nor any of the professionals credited. For information about our work, please contact design@oharainteriors.com.
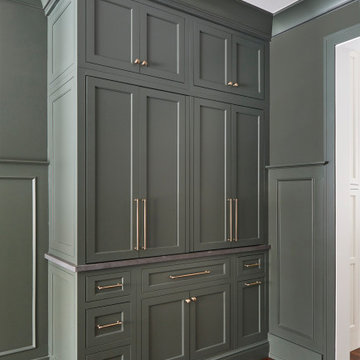
Beautiful Dining Room with wainscot paneling, dry bar, and larder with pocketing doors.
シカゴにある高級な広いカントリー風のおしゃれな独立型ダイニング (緑の壁、濃色無垢フローリング、暖炉なし、茶色い床、羽目板の壁) の写真
シカゴにある高級な広いカントリー風のおしゃれな独立型ダイニング (緑の壁、濃色無垢フローリング、暖炉なし、茶色い床、羽目板の壁) の写真

This beautifully-appointed Tudor home is laden with architectural detail. Beautifully-formed plaster moldings, an original stone fireplace, and 1930s-era woodwork were just a few of the features that drew this young family to purchase the home, however the formal interior felt dark and compartmentalized. The owners enlisted Amy Carman Design to lighten the spaces and bring a modern sensibility to their everyday living experience. Modern furnishings, artwork and a carefully hidden TV in the dinette picture wall bring a sense of fresh, on-trend style and comfort to the home. To provide contrast, the ACD team chose a juxtaposition of traditional and modern items, creating a layered space that knits the client's modern lifestyle together the historic architecture of the home.
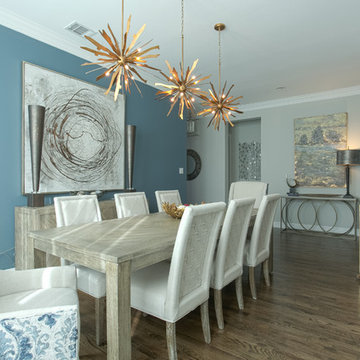
This beautiful dining room has a mix of rustic furnishings with elegant touches to elevate the look. Starburst gold light fixtures immediately draw one's attention. The blue accent wall ties in the blue accents throughout the room. Custom host chairs with a beautiful blue fabric on the back provide the perfect accent to the casual yet sophisticated drapery treatment. The wall gems bring some of the blue color onto the opposite wall, creating an inviting space for entertaining.
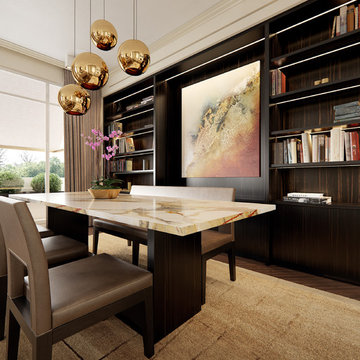
Au-dessus de l’espace repas, nous avons installé une suspension décorative et massive. Nous avons choisi une suspension Tom Dixon, collection Copper, aux tons cuivrés. Ce luminaire, particulièrement mis en valeur par un arrière-plan sombre, permet de marquer le coin repas et de le mettre en scène. Les formes arrondies des globes métalliques contrastent avec les lignes plus strictes du reste de l’appartement.
Nous avons sélectionné un mobilier aux couleurs chaudes pour la salle à manger, ainsi qu’une assise type banquette pour un côté plus convivial. Les tons de beige, marron et bronze sont très présents dans cette pièce et lui confèrent une ambiance accueillante et cosy.
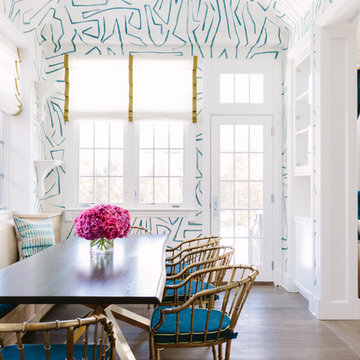
Aimee Mazzenga Photography
シカゴにある中くらいなエクレクティックスタイルのおしゃれな独立型ダイニング (濃色無垢フローリング、マルチカラーの壁、暖炉なし、茶色い床) の写真
シカゴにある中くらいなエクレクティックスタイルのおしゃれな独立型ダイニング (濃色無垢フローリング、マルチカラーの壁、暖炉なし、茶色い床) の写真
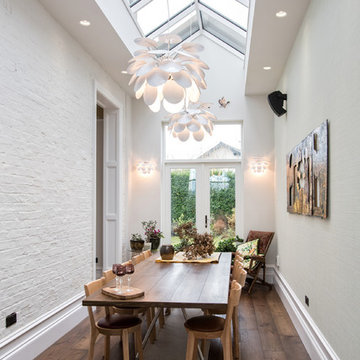
The original house was previously extended but had not been constructed to be in keeping with a building of this age and architectural appearance. We demolished the existing garage and two storey rear extension, both of which formed part of the previous extension works, and replaced this with a single storey side extension and a two storey rear extension, both of which are on the same footprint. Furthermore we formed a small rear single storey entrance which enabled us to open up the existing stairs which were cramped and devoid of any natural light. The main principle of the scheme was to open up the interior of the building allowing for improved natural light and to create an efficient, ergonomic family dwelling which blends into the long-established neighbourhood. All materials that have been used are in keeping with the period of the house and the design of the extension retain the proportions and heights of the existing period of the property, along with the windows and doors and a new Victorian styled traditional sky lantern.
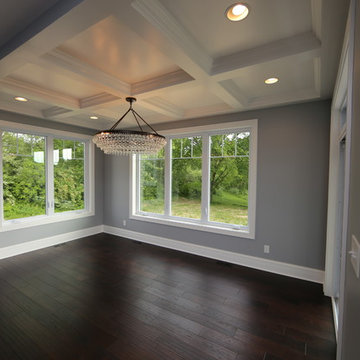
An incredible custom 3,300 square foot custom Craftsman styled 2-story home with detailed amenities throughout.
シカゴにある高級な広いトラディショナルスタイルのおしゃれなダイニング (グレーの壁、濃色無垢フローリング、茶色い床) の写真
シカゴにある高級な広いトラディショナルスタイルのおしゃれなダイニング (グレーの壁、濃色無垢フローリング、茶色い床) の写真
独立型ダイニング (濃色無垢フローリング、スレートの床、畳) の写真
1

