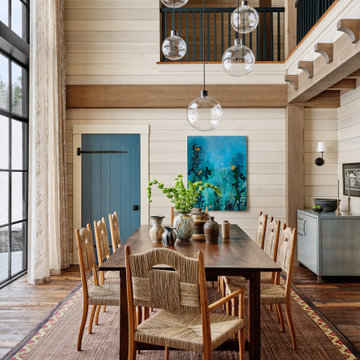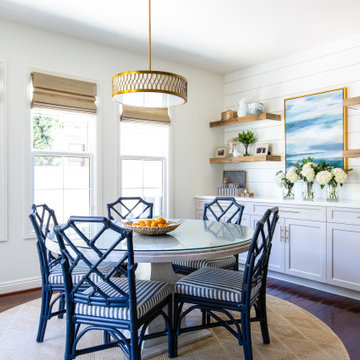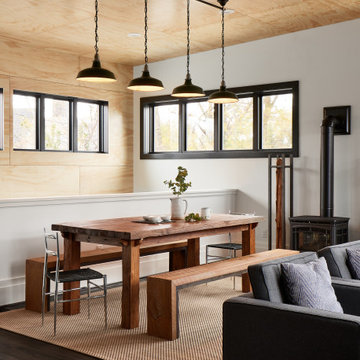ダイニング (濃色無垢フローリング、大理石の床、塗装板張りの壁、板張り壁) の写真
絞り込み:
資材コスト
並び替え:今日の人気順
写真 1〜20 枚目(全 210 枚)
1/5

A wall was removed to connected breakfast room to sunroom. Two sets of French glass sliding doors lead to a pool. The space features floor-to-ceiling horizontal shiplap paneling painted in Benjamin Moore’s “Revere Pewter”. Rustic wood beams are a mix of salvaged spruce and hemlock timbers. The saw marks on the re-sawn faces were left unsanded for texture and character; then the timbers were treated with a hand-rubbed gray stain.
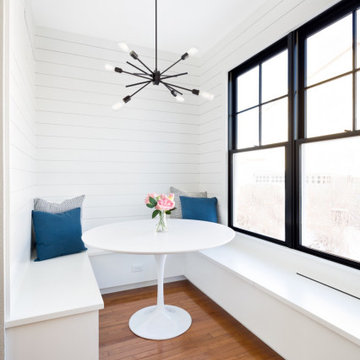
The breakfast nook, equipped with USB chargers and extra storage in the bench, has created a great “homework zone” for the kids while the parents cook. Our team focused on trying to find ways to incorporate industrial moments by using a metal barn door, fun light fixtures, exposed brick, metal pipe built-ins, black windows, and more while blending it with the rest of the transitional style home.

La salle à manger, entre ambiance "mad men" et esprit vacances, avec son immense placard en noyer qui permet de ranger l'équivalent d'un container ;-) Placard d'entrée, penderie, bar, bibliothèque, placard à vinyles, vaisselier, tout y est !

Sometimes what you’re looking for is right in your own backyard. This is what our Darien Reno Project homeowners decided as we launched into a full house renovation beginning in 2017. The project lasted about one year and took the home from 2700 to 4000 square feet.
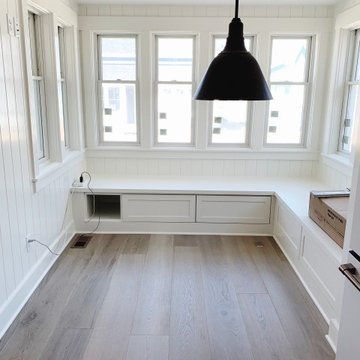
インディアナポリスにある小さなトラディショナルスタイルのおしゃれなダイニング (朝食スペース、白い壁、濃色無垢フローリング、塗装板張りの壁) の写真

Dining room area of a penthouse designed and decorated by Moure / Studio. Each furniture was selected by the studio. This living space features our Kalupso Chandelier made of golden brass and cathedral glass offering a beautiful light reflection at nightime.
Salle à manger designée et décorée par Moure / Studio. Les meubles et éléments décoratifs ont été choisis par nos soins. Table par Aymeric Tetrel et lustre Kalupso en laiton doré et verre cathédrale par Moure / Studio. Le verre de ce lustre offre superbe projection murale de lumière une fois la nuit tombée. Enfilade en noyer dessinée par Moure / Studio derrière un mur de placage noyer. Photographie par Peter Lik et tableaux par Clement Mancini.
© Alexandra De Cossette
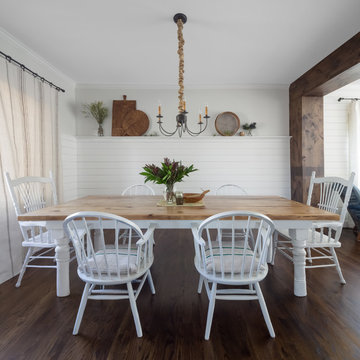
The dining room had orange peel texture walls and a drywalled arch. We planked 2/3'rds fo the wall and added a rail for display and then had a custom post and beam made to replace the arch.

With limited space, we added a built-in bench seat to create a cozy, comfortable eating area.
他の地域にある高級な中くらいなミッドセンチュリースタイルのおしゃれなダイニング (朝食スペース、白い壁、濃色無垢フローリング、茶色い床、三角天井、板張り壁) の写真
他の地域にある高級な中くらいなミッドセンチュリースタイルのおしゃれなダイニング (朝食スペース、白い壁、濃色無垢フローリング、茶色い床、三角天井、板張り壁) の写真

Converted unutilized sitting area into formal dining space for four. Refinished the gas fireplace facade (removed green tile and installed ledger stone), added chandelier, paint, window treatment and furnishings.

他の地域にある中くらいなカントリー風のおしゃれなLDK (グレーの壁、濃色無垢フローリング、両方向型暖炉、木材の暖炉まわり、茶色い床、クロスの天井、板張り壁) の写真

This classic Queenslander home in Red Hill, was a major renovation and therefore an opportunity to meet the family’s needs. With three active children, this family required a space that was as functional as it was beautiful, not forgetting the importance of it feeling inviting.
The resulting home references the classic Queenslander in combination with a refined mix of modern Hampton elements.
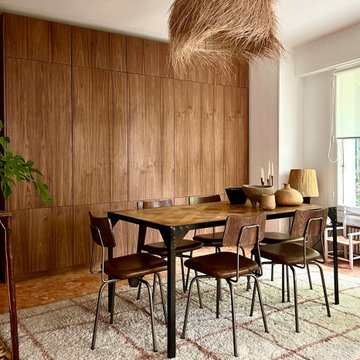
La salle à manger, entre ambiance "mad men" et esprit vacances, avec son immense placard en noyer qui permet de ranger l'équivalent d'un container ;-) Placard d'entrée, penderie, bar, bibliothèque, placard à vinyles, vaisselier, tout y est !
ダイニング (濃色無垢フローリング、大理石の床、塗装板張りの壁、板張り壁) の写真
1




