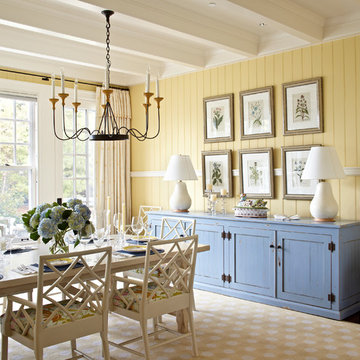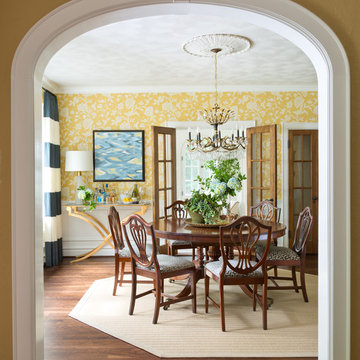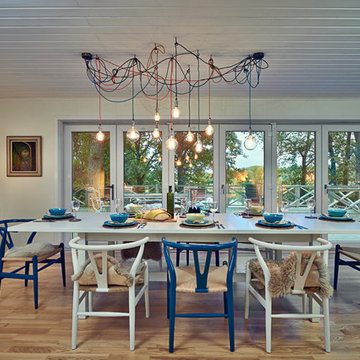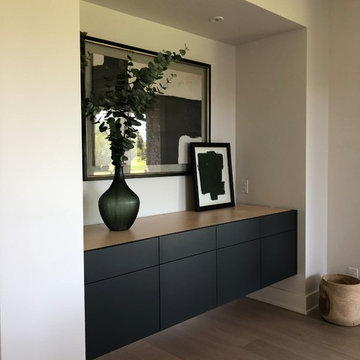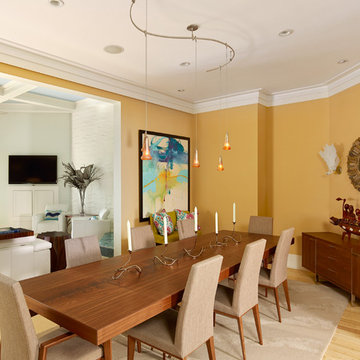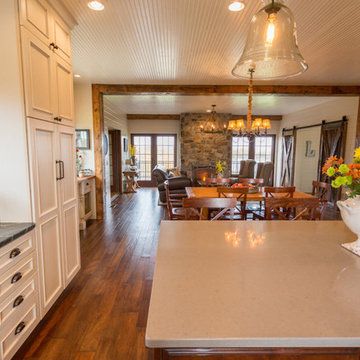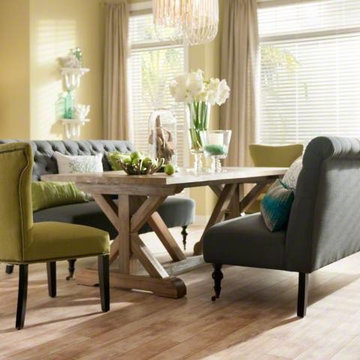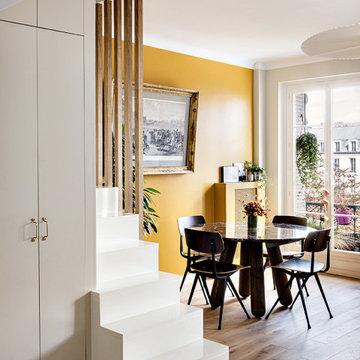ダイニング (濃色無垢フローリング、淡色無垢フローリング、黄色い壁) の写真
絞り込み:
資材コスト
並び替え:今日の人気順
写真 1〜20 枚目(全 1,738 枚)
1/4

Architecture & Interior Design: David Heide Design Studio
--
Photos: Susan Gilmore
ミネアポリスにあるトラディショナルスタイルのおしゃれなダイニング (黄色い壁、淡色無垢フローリング、標準型暖炉、タイルの暖炉まわり) の写真
ミネアポリスにあるトラディショナルスタイルのおしゃれなダイニング (黄色い壁、淡色無垢フローリング、標準型暖炉、タイルの暖炉まわり) の写真
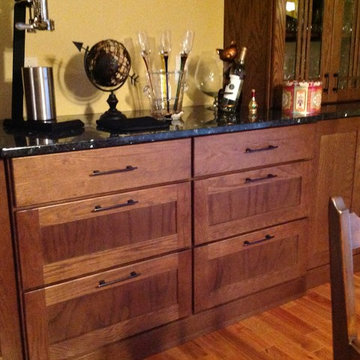
Medallion Gold Series, Oak Wood, Walnut Stain cabinets were installed in this kitchen remodel with custom door panels for refrigerator and freezer, crown molding, glass doors in the dining room with Trinity door style, and finished interiors with clear glass panels.
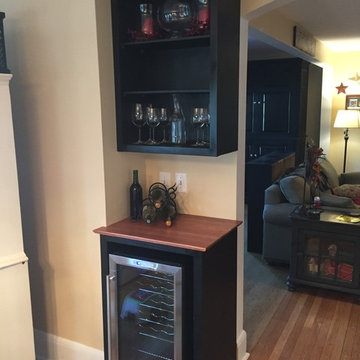
This was a blank corner in a dining room that needed a little pick me up. Customer was looking for a wine and beverage station for entertaining during holidays and gatherings. Custom base cabinet surrounding the wine fridge. and upper open cabinet for glass storage.
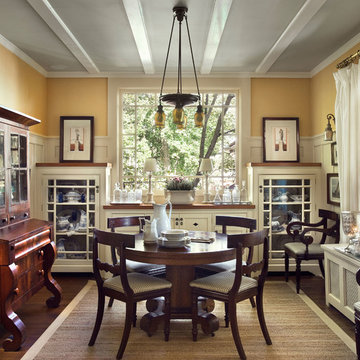
©2011Francis Dzikowski/Esto
ニューヨークにあるトラディショナルスタイルのおしゃれなダイニング (黄色い壁、濃色無垢フローリング) の写真
ニューヨークにあるトラディショナルスタイルのおしゃれなダイニング (黄色い壁、濃色無垢フローリング) の写真
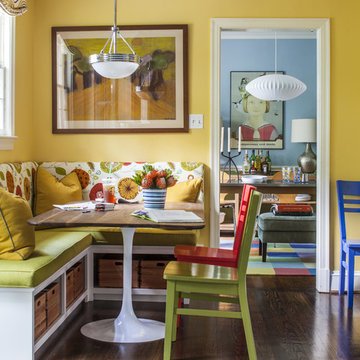
Design by Christopher Patrick
ワシントンD.C.にあるお手頃価格の中くらいなエクレクティックスタイルのおしゃれなダイニング (黄色い壁、濃色無垢フローリング、暖炉なし) の写真
ワシントンD.C.にあるお手頃価格の中くらいなエクレクティックスタイルのおしゃれなダイニング (黄色い壁、濃色無垢フローリング、暖炉なし) の写真
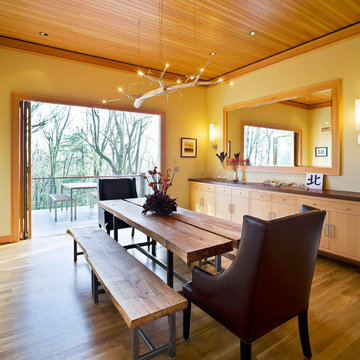
The dark walnut countertop contrasts with the light fir cabinet in this dining room built-in.
ポートランドにあるトラディショナルスタイルのおしゃれなダイニング (黄色い壁、濃色無垢フローリング) の写真
ポートランドにあるトラディショナルスタイルのおしゃれなダイニング (黄色い壁、濃色無垢フローリング) の写真

シカゴにある高級な中くらいなトランジショナルスタイルのおしゃれなダイニング (黄色い壁、淡色無垢フローリング、暖炉なし、茶色い床、クロスの天井、壁紙、白い天井) の写真
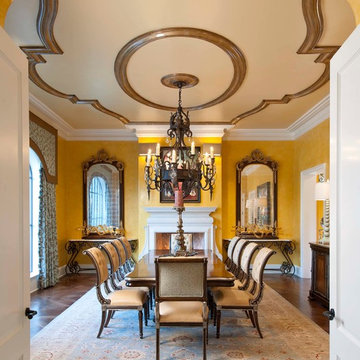
The formal dining room is all about the details. Added moulding on the ceiling draws your eye in and frames the dining table from overhead.
Design: Wesley-Wayne Interiors
Photo: Dan Piassick
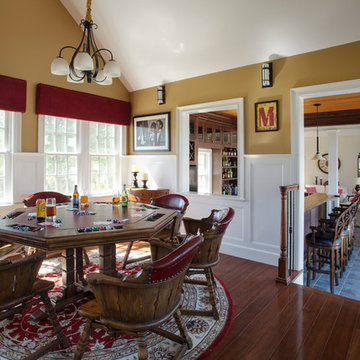
Originally planned as a family room addition with a separate pool cabana, we transformed this Newbury, MA project into a seamlessly integrated indoor/outdoor space perfect for enjoying both daily life and year-round entertaining. An open plan accommodates relaxed room-to-room flow while allowing each space to serve its specific function beautifully. The addition of a bar/card room provides a perfect transition space from the main house while generous and architecturally diverse windows along both sides of the addition provide lots of natural light and create a spacious atmosphere.
Photo Credit: Eric Roth
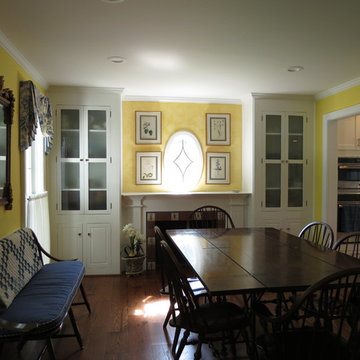
My customers came to me wanting a big change in their small colonial kitchen. They knew they had extra space from a previous addition and dining room. As far as layout they didn't give me any limitations. They asked for more counter space, storage, and something they can comfortably entertain in with their growing family. We knocked down the wall between the old kitchen and dining room and added another doorway to the front room. This allowed me to double the size of the kitchen and add an angled peninsula with seating. The kitchen is now open to the existing addition which serves as great room with a built in desk area. All new windows were put in throughout the house and the patio door was moved to the back wall of great room. This allows for a better flow to the in ground pool where we added new steps and decking. My customers love their new open concept living space. They especially enjoy it with the grandkids during the summer months. Photo By: Lindsey Markel
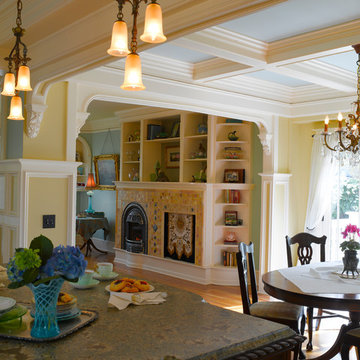
French-inspired kitchen remodel
Architect: Carol Sundstrom, AIA
Contractor: Phoenix Construction
Photography: © Kathryn Barnard
シアトルにある広いヴィクトリアン調のおしゃれなダイニングキッチン (黄色い壁、淡色無垢フローリング、標準型暖炉、タイルの暖炉まわり) の写真
シアトルにある広いヴィクトリアン調のおしゃれなダイニングキッチン (黄色い壁、淡色無垢フローリング、標準型暖炉、タイルの暖炉まわり) の写真
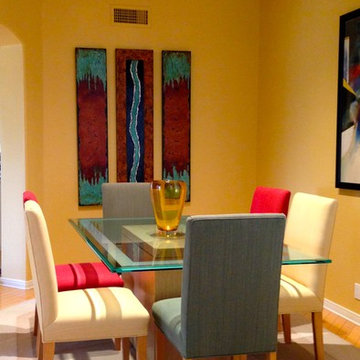
Custom Artwork found together with the Designer graces the Wall of the Dining Room
フェニックスにある低価格の小さなコンテンポラリースタイルのおしゃれなダイニングキッチン (黄色い壁、淡色無垢フローリング、標準型暖炉、タイルの暖炉まわり) の写真
フェニックスにある低価格の小さなコンテンポラリースタイルのおしゃれなダイニングキッチン (黄色い壁、淡色無垢フローリング、標準型暖炉、タイルの暖炉まわり) の写真
ダイニング (濃色無垢フローリング、淡色無垢フローリング、黄色い壁) の写真
1
