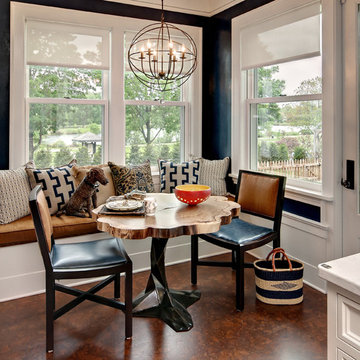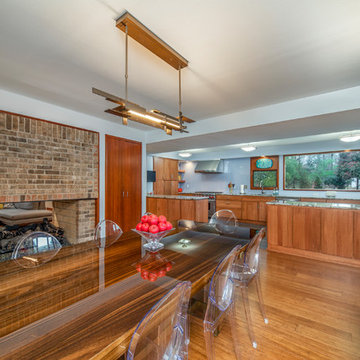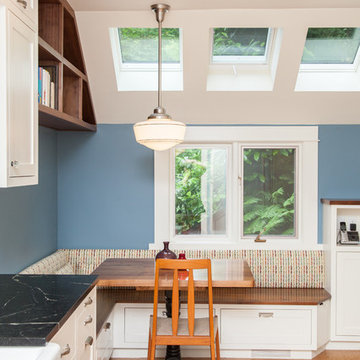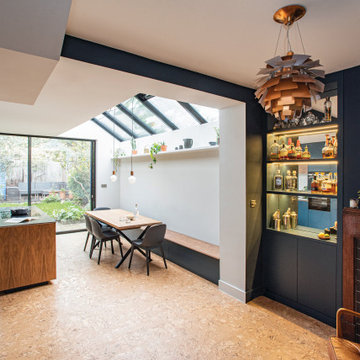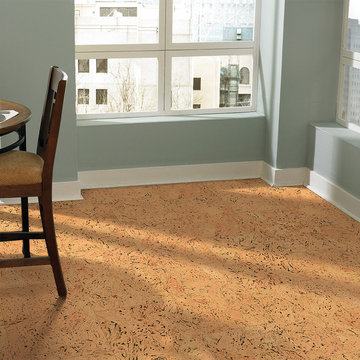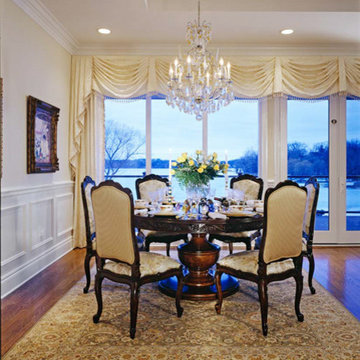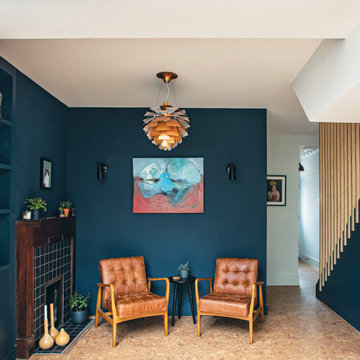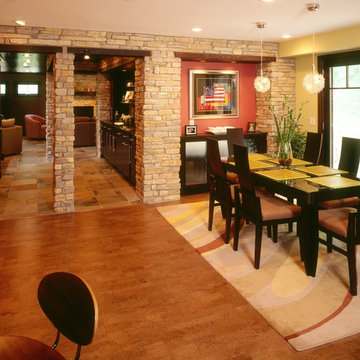ダイニング (コルクフローリング、青い壁、黄色い壁) の写真
並び替え:今日の人気順
写真 1〜20 枚目(全 22 枚)
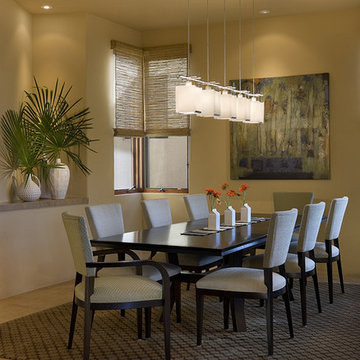
AND Interior Design Studio
Anne Norton-Dingwall, Designer
サンフランシスコにある高級な広いコンテンポラリースタイルのおしゃれな独立型ダイニング (黄色い壁、コルクフローリング) の写真
サンフランシスコにある高級な広いコンテンポラリースタイルのおしゃれな独立型ダイニング (黄色い壁、コルクフローリング) の写真
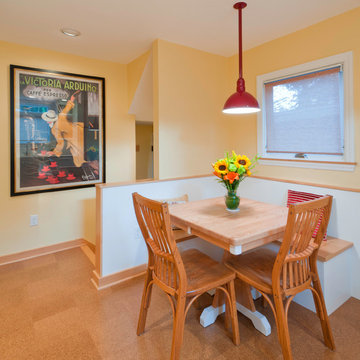
shane michael photography
他の地域にある小さなトラディショナルスタイルのおしゃれなダイニングキッチン (黄色い壁、コルクフローリング) の写真
他の地域にある小さなトラディショナルスタイルのおしゃれなダイニングキッチン (黄色い壁、コルクフローリング) の写真
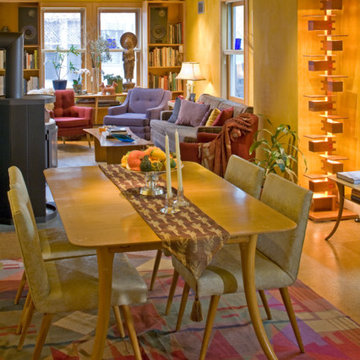
他の地域にある小さなミッドセンチュリースタイルのおしゃれなLDK (黄色い壁、薪ストーブ、コルクフローリング、石材の暖炉まわり、茶色い床) の写真
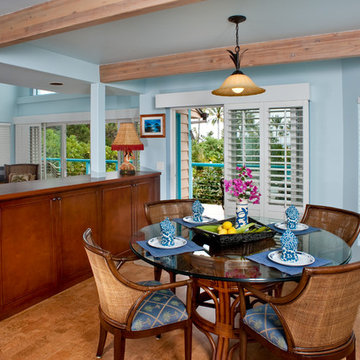
Custom home with a spectacular view needed new furniture and flooring. We designed the dark cabinet around a ponywall and chose furniture to suit their needs and fabrics to coordinate with the area rug. Photo by Acolyte Photography
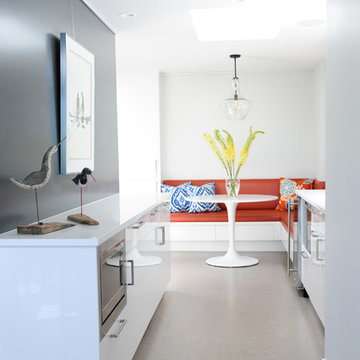
Photo by Tracy Ayton
バンクーバーにある高級な中くらいなコンテンポラリースタイルのおしゃれなダイニングキッチン (青い壁、コルクフローリング、暖炉なし) の写真
バンクーバーにある高級な中くらいなコンテンポラリースタイルのおしゃれなダイニングキッチン (青い壁、コルクフローリング、暖炉なし) の写真
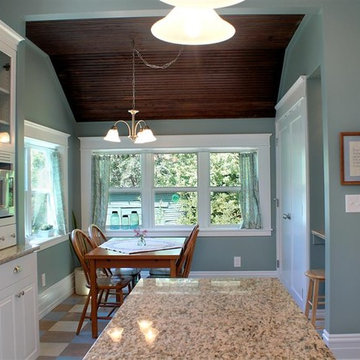
Clean country style kitchen & dining. Photo by Renovation Design Group. All rights reserved.
ソルトレイクシティにある中くらいなトラディショナルスタイルのおしゃれなダイニングキッチン (青い壁、コルクフローリング) の写真
ソルトレイクシティにある中くらいなトラディショナルスタイルのおしゃれなダイニングキッチン (青い壁、コルクフローリング) の写真
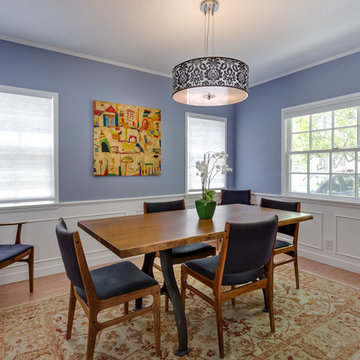
This colorful Contemporary design / build project started as an Addition but included new cork flooring and painting throughout the home. The Kitchen also included the creation of a new pantry closet with wire shelving and the Family Room was converted into a beautiful Library with space for the whole family. The homeowner has a passion for picking paint colors and enjoyed selecting the colors for each room. The home is now a bright mix of modern trends such as the barn doors and chalkboard surfaces contrasted by classic LA touches such as the detail surrounding the Living Room fireplace. The Master Bedroom is now a Master Suite complete with high-ceilings making the room feel larger and airy. Perfect for warm Southern California weather! Speaking of the outdoors, the sliding doors to the green backyard ensure that this white room still feels as colorful as the rest of the home. The Master Bathroom features bamboo cabinetry with his and hers sinks. The light blue walls make the blue and white floor really pop. The shower offers the homeowners a bench and niche for comfort and sliding glass doors and subway tile for style. The Library / Family Room features custom built-in bookcases, barn door and a window seat; a readers dream! The Children’s Room and Dining Room both received new paint and flooring as part of their makeover. However the Children’s Bedroom also received a new closet and reading nook. The fireplace in the Living Room was made more stylish by painting it to match the walls – one of the only white spaces in the home! However the deep blue accent wall with floating shelves ensure that guests are prepared to see serious pops of color throughout the rest of the home. The home features art by Drica Lobo ( https://www.dricalobo.com/home)
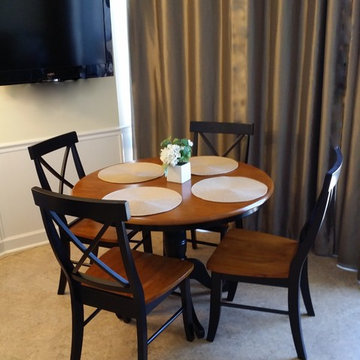
Bay window seating area nestled alongside taupe drapes. Pale walls and warm neutrals form a backdrop accentuating the jet black cross back chairs and flat screen positioned above.
One of three styles of furnishings used throughout the renovation, The Osprey is strong and sophisticated.
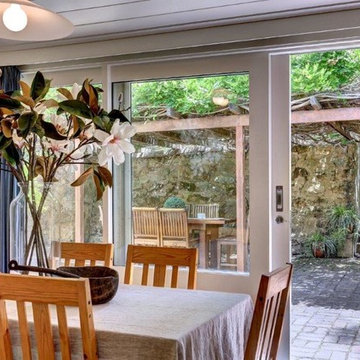
Shane Harris. www.archimagery.com.au
アデレードにあるお手頃価格の中くらいなカントリー風のおしゃれなダイニングキッチン (黄色い壁、コルクフローリング、ベージュの床) の写真
アデレードにあるお手頃価格の中くらいなカントリー風のおしゃれなダイニングキッチン (黄色い壁、コルクフローリング、ベージュの床) の写真
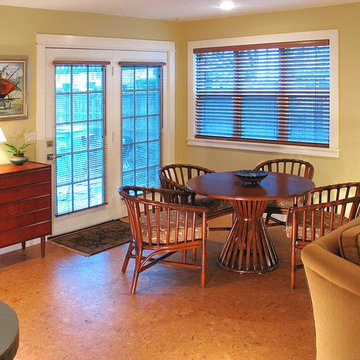
Fred Ingram: Photo
ポートランドにあるお手頃価格の小さなコンテンポラリースタイルのおしゃれなダイニングキッチン (黄色い壁、コルクフローリング、暖炉なし) の写真
ポートランドにあるお手頃価格の小さなコンテンポラリースタイルのおしゃれなダイニングキッチン (黄色い壁、コルクフローリング、暖炉なし) の写真
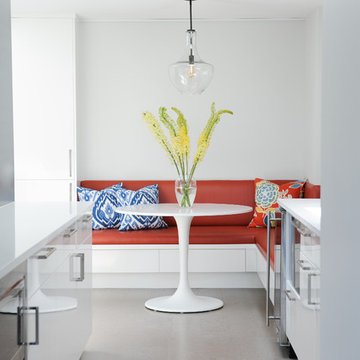
Photo by Tracy Ayton
バンクーバーにある高級な中くらいなコンテンポラリースタイルのおしゃれなダイニングキッチン (青い壁、コルクフローリング、暖炉なし) の写真
バンクーバーにある高級な中くらいなコンテンポラリースタイルのおしゃれなダイニングキッチン (青い壁、コルクフローリング、暖炉なし) の写真
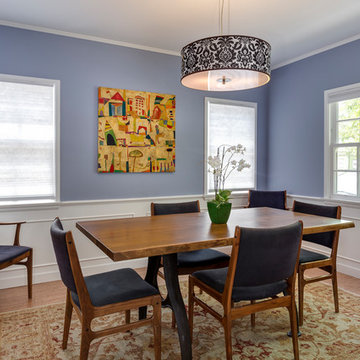
This colorful Contemporary design / build project started as an Addition but included new cork flooring and painting throughout the home. The Kitchen also included the creation of a new pantry closet with wire shelving and the Family Room was converted into a beautiful Library with space for the whole family. The homeowner has a passion for picking paint colors and enjoyed selecting the colors for each room. The home is now a bright mix of modern trends such as the barn doors and chalkboard surfaces contrasted by classic LA touches such as the detail surrounding the Living Room fireplace. The Master Bedroom is now a Master Suite complete with high-ceilings making the room feel larger and airy. Perfect for warm Southern California weather! Speaking of the outdoors, the sliding doors to the green backyard ensure that this white room still feels as colorful as the rest of the home. The Master Bathroom features bamboo cabinetry with his and hers sinks. The light blue walls make the blue and white floor really pop. The shower offers the homeowners a bench and niche for comfort and sliding glass doors and subway tile for style. The Library / Family Room features custom built-in bookcases, barn door and a window seat; a readers dream! The Children’s Room and Dining Room both received new paint and flooring as part of their makeover. However the Children’s Bedroom also received a new closet and reading nook. The fireplace in the Living Room was made more stylish by painting it to match the walls – one of the only white spaces in the home! However the deep blue accent wall with floating shelves ensure that guests are prepared to see serious pops of color throughout the rest of the home. The home features art by Drica Lobo ( https://www.dricalobo.com/home)
ダイニング (コルクフローリング、青い壁、黄色い壁) の写真
1
