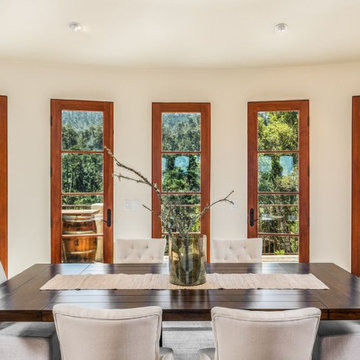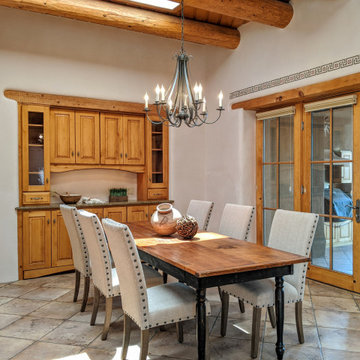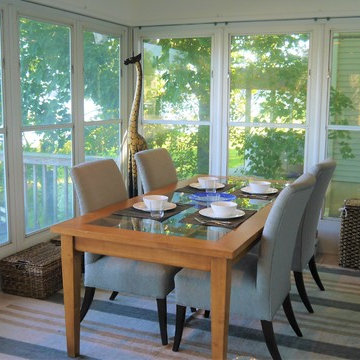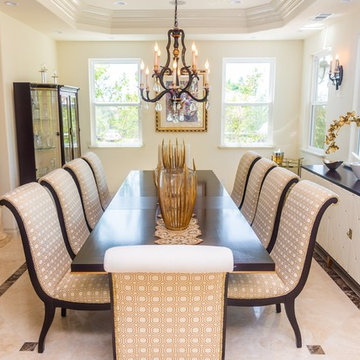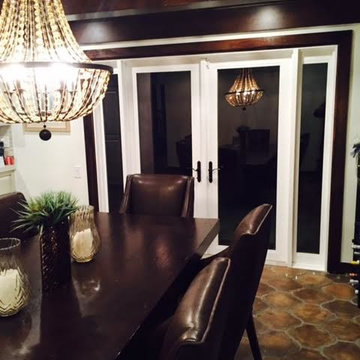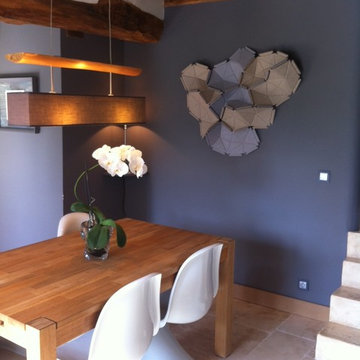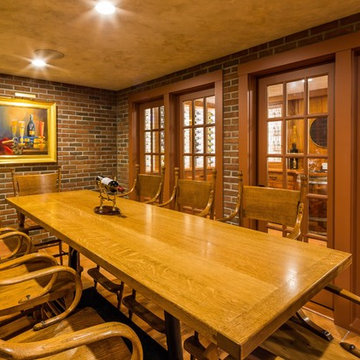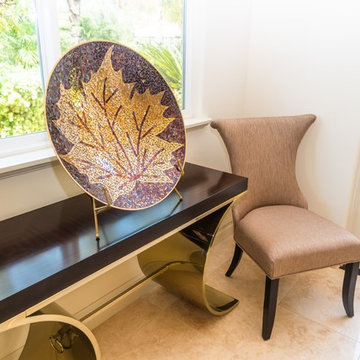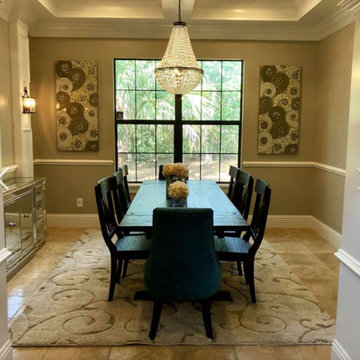独立型ダイニング (コルクフローリング、テラコッタタイルの床、ベージュの床) の写真
絞り込み:
資材コスト
並び替え:今日の人気順
写真 1〜20 枚目(全 31 枚)
1/5
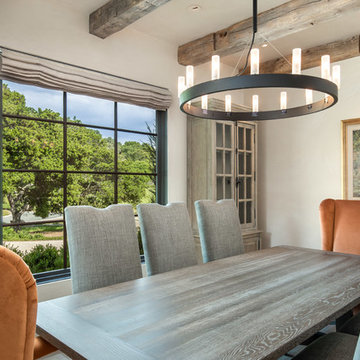
Mediterranean home nestled into the native landscape in Northern California.
オレンジカウンティにあるラグジュアリーな広い地中海スタイルのおしゃれな独立型ダイニング (ベージュの壁、テラコッタタイルの床、暖炉なし、ベージュの床) の写真
オレンジカウンティにあるラグジュアリーな広い地中海スタイルのおしゃれな独立型ダイニング (ベージュの壁、テラコッタタイルの床、暖炉なし、ベージュの床) の写真
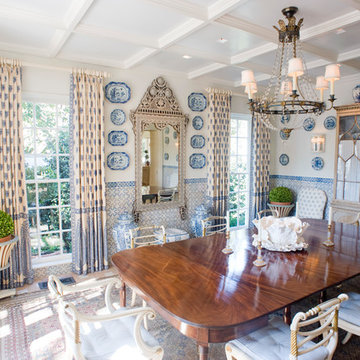
Porter Fuqua
ダラスにある高級な中くらいなトラディショナルスタイルのおしゃれな独立型ダイニング (白い壁、暖炉なし、ベージュの床、テラコッタタイルの床) の写真
ダラスにある高級な中くらいなトラディショナルスタイルのおしゃれな独立型ダイニング (白い壁、暖炉なし、ベージュの床、テラコッタタイルの床) の写真
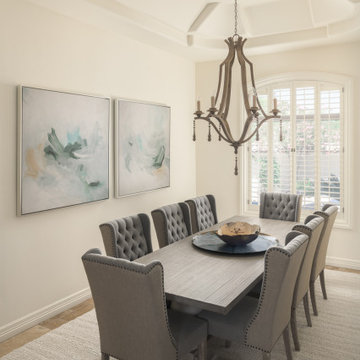
Small details make a difference. We opted for sophisticated wing-back chairs with tufted inner backs and nail heads defining the sides and outer backs. An oversized chandelier brings the lofty, coffered space into proportion and adds some drama.
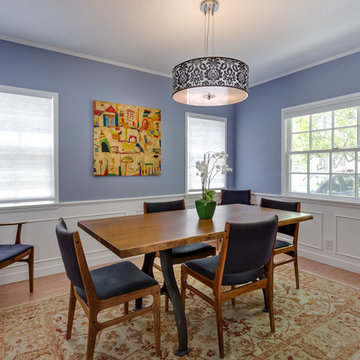
This colorful Contemporary design / build project started as an Addition but included new cork flooring and painting throughout the home. The Kitchen also included the creation of a new pantry closet with wire shelving and the Family Room was converted into a beautiful Library with space for the whole family. The homeowner has a passion for picking paint colors and enjoyed selecting the colors for each room. The home is now a bright mix of modern trends such as the barn doors and chalkboard surfaces contrasted by classic LA touches such as the detail surrounding the Living Room fireplace. The Master Bedroom is now a Master Suite complete with high-ceilings making the room feel larger and airy. Perfect for warm Southern California weather! Speaking of the outdoors, the sliding doors to the green backyard ensure that this white room still feels as colorful as the rest of the home. The Master Bathroom features bamboo cabinetry with his and hers sinks. The light blue walls make the blue and white floor really pop. The shower offers the homeowners a bench and niche for comfort and sliding glass doors and subway tile for style. The Library / Family Room features custom built-in bookcases, barn door and a window seat; a readers dream! The Children’s Room and Dining Room both received new paint and flooring as part of their makeover. However the Children’s Bedroom also received a new closet and reading nook. The fireplace in the Living Room was made more stylish by painting it to match the walls – one of the only white spaces in the home! However the deep blue accent wall with floating shelves ensure that guests are prepared to see serious pops of color throughout the rest of the home. The home features art by Drica Lobo ( https://www.dricalobo.com/home)
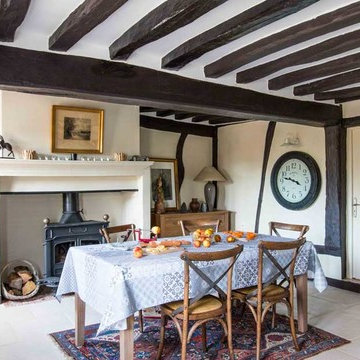
Une salle à manger, pièce à vivre, qui profite d'un insert installé dans le conduit de cheminée originel.
Aménagement, stylisme et décoration Cosy Side.
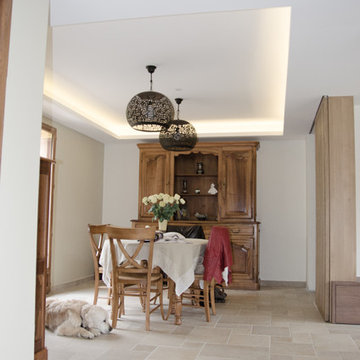
Le nouveau salon propose une harmonie entre une ambiance traditionnelle (mobilier de salle à manger conservé) et une ambiance plus moderne (nouveaux mobiliers, éclairages et parois)
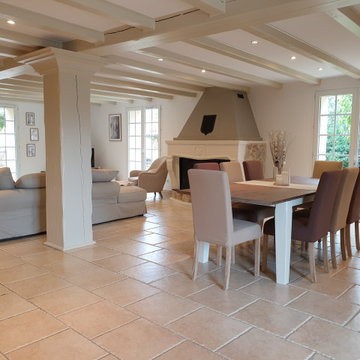
Une décoration douce et épurée dans des tons de beige, blanc et taupe. Ambiance minimaliste et épurée.
グルノーブルにある高級な広いトランジショナルスタイルのおしゃれな独立型ダイニング (白い壁、テラコッタタイルの床、標準型暖炉、ベージュの床、表し梁) の写真
グルノーブルにある高級な広いトランジショナルスタイルのおしゃれな独立型ダイニング (白い壁、テラコッタタイルの床、標準型暖炉、ベージュの床、表し梁) の写真
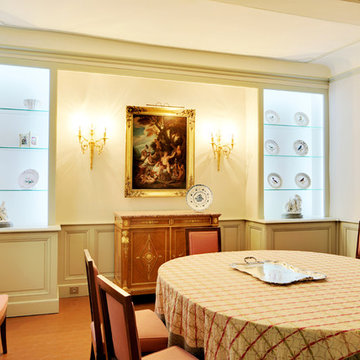
マルセイユにあるトランジショナルスタイルのおしゃれな独立型ダイニング (白い壁、テラコッタタイルの床、ベージュの床) の写真
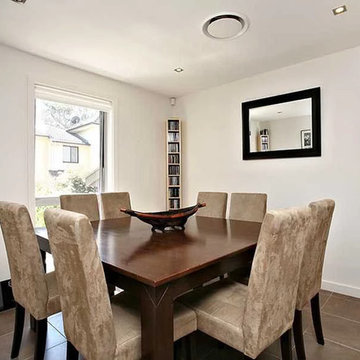
Crown Homes are a licensed home building company that can provide expert advice throughout all areas of your home. We don't just build from scratch. Whether you want a complete home renovation, facade redesign or internal upgrade, our expert building knowledge and discerning taste will ensure we maximise the value of your home. Whether, you wish to create an open plan living area or additional rooms, we will provide a customised design to provide a solution to meet your families requirements.
We also provide home unit owners a quick and cost effective approach to their renovation. Whether you are looking for an aesthetic makeover, a new kitchen or bathroom, Crown ensure the upgrade is handled with the highest attention to detail and minimum level of disturbance to your family.
As design and construction specialists, we know how many products are out there on the market and how mind boggling it can be to choose your finishes, styles and inclusions. At Crown, we take a traditional bricks and mortar approach, which means we only use quality inclusions that will last the test of time. Based on this notion, we have created a few basic packages for you to choose from for your home renovation.
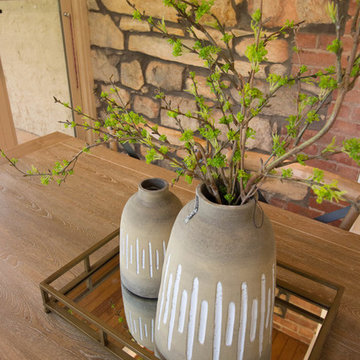
Claudine Burgess - www.defineandshine.com.au
アデレードにあるお手頃価格の中くらいなカントリー風のおしゃれな独立型ダイニング (白い壁、テラコッタタイルの床、暖炉なし、ベージュの床) の写真
アデレードにあるお手頃価格の中くらいなカントリー風のおしゃれな独立型ダイニング (白い壁、テラコッタタイルの床、暖炉なし、ベージュの床) の写真
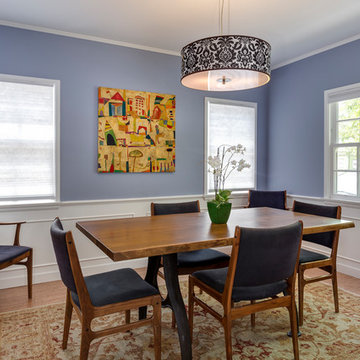
This colorful Contemporary design / build project started as an Addition but included new cork flooring and painting throughout the home. The Kitchen also included the creation of a new pantry closet with wire shelving and the Family Room was converted into a beautiful Library with space for the whole family. The homeowner has a passion for picking paint colors and enjoyed selecting the colors for each room. The home is now a bright mix of modern trends such as the barn doors and chalkboard surfaces contrasted by classic LA touches such as the detail surrounding the Living Room fireplace. The Master Bedroom is now a Master Suite complete with high-ceilings making the room feel larger and airy. Perfect for warm Southern California weather! Speaking of the outdoors, the sliding doors to the green backyard ensure that this white room still feels as colorful as the rest of the home. The Master Bathroom features bamboo cabinetry with his and hers sinks. The light blue walls make the blue and white floor really pop. The shower offers the homeowners a bench and niche for comfort and sliding glass doors and subway tile for style. The Library / Family Room features custom built-in bookcases, barn door and a window seat; a readers dream! The Children’s Room and Dining Room both received new paint and flooring as part of their makeover. However the Children’s Bedroom also received a new closet and reading nook. The fireplace in the Living Room was made more stylish by painting it to match the walls – one of the only white spaces in the home! However the deep blue accent wall with floating shelves ensure that guests are prepared to see serious pops of color throughout the rest of the home. The home features art by Drica Lobo ( https://www.dricalobo.com/home)
独立型ダイニング (コルクフローリング、テラコッタタイルの床、ベージュの床) の写真
1
