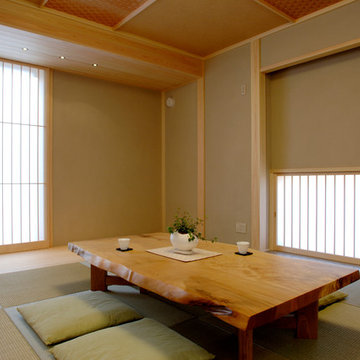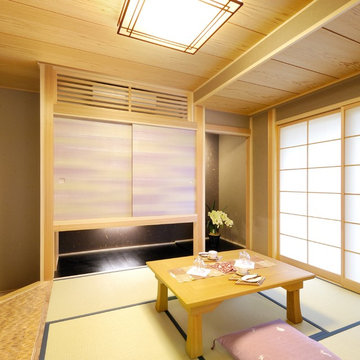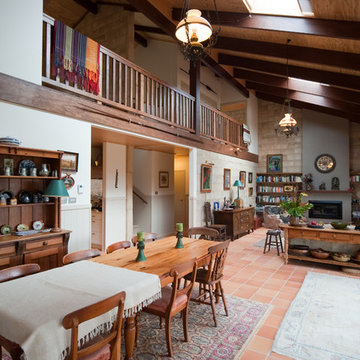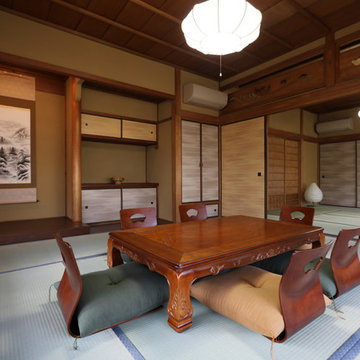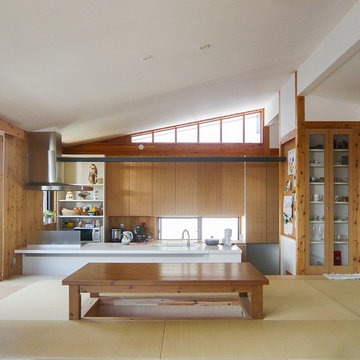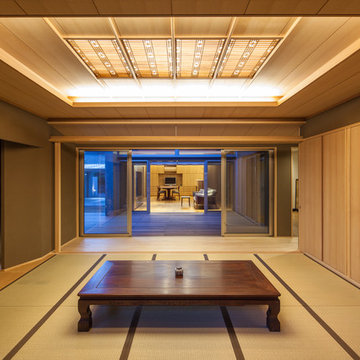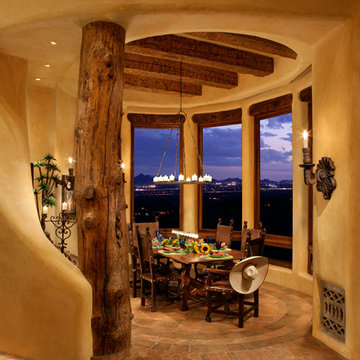ダイニング (コルクフローリング、畳、テラコッタタイルの床、茶色い壁) の写真
絞り込み:
資材コスト
並び替え:今日の人気順
写真 1〜20 枚目(全 49 枚)
1/5
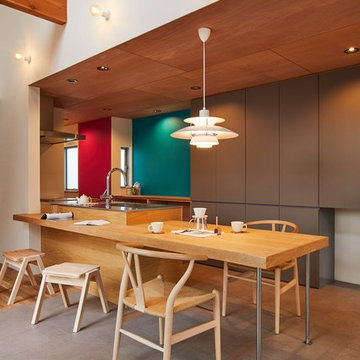
(夫婦+子供2人)4人家族のための新築住宅
photos by Katsumi Simada
他の地域にある高級な中くらいなモダンスタイルのおしゃれなダイニングキッチン (茶色い壁、コルクフローリング、暖炉なし、グレーの床) の写真
他の地域にある高級な中くらいなモダンスタイルのおしゃれなダイニングキッチン (茶色い壁、コルクフローリング、暖炉なし、グレーの床) の写真

Inside the contemporary extension in front of the house. A semi-industrial/rustic feel is achieved with exposed steel beams, timber ceiling cladding, terracotta tiling and wrap-around Crittall windows. This wonderully inviting space makes the most of the spectacular panoramic views.

The ceiling is fab, the walls are fab, the tiled floors are fab. To balance it all, we added a stunning rugs, custom furnishings and lighting. We used shades of blue to balance all the brown and the highlight the ceiling. This Dining Room says come on in and stay a while.

The master suite in this 1970’s Frank Lloyd Wright-inspired home was transformed from open and awkward to clean and crisp. The original suite was one large room with a sunken tub, pedestal sink, and toilet just a few steps up from the bedroom, which had a full wall of patio doors. The roof was rebuilt so the bedroom floor could be raised so that it is now on the same level as the bathroom (and the rest of the house). Rebuilding the roof gave an opportunity for the bedroom ceilings to be vaulted, and wood trim, soffits, and uplighting enhance the Frank Lloyd Wright connection. The interior space was reconfigured to provide a private master bath with a soaking tub and a skylight, and a private porch was built outside the bedroom.
The dining room was given a face-lift by removing the old mirrored china built-in along the wall and adding simple shelves in its place.
Contractor: Meadowlark Design + Build
Interior Designer: Meadowlark Design + Build
Photographer: Emily Rose Imagery
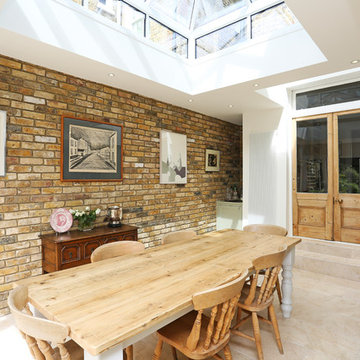
Fine House Photography
ロンドンにある高級な中くらいなカントリー風のおしゃれなダイニングキッチン (テラコッタタイルの床、ベージュの床、茶色い壁) の写真
ロンドンにある高級な中くらいなカントリー風のおしゃれなダイニングキッチン (テラコッタタイルの床、ベージュの床、茶色い壁) の写真
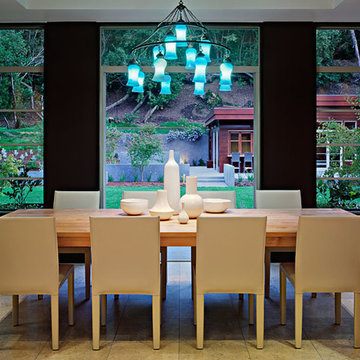
This residence was designed as a series of linked pavilions inspired by the relationship to nature found in traditional Japanese vernacular architecture. The site was conceived and planned in collaboration with Brent Cottong, landscape architect, creating an integration of interior and exterior living spaces, view corridors and site lines. The home was sited around existing natural elements that include a heritage Coast Live Oak tree, a stand of redwoods and a seasonal creek.
The interior of the house glows with natural light that suffuses the space. The geometry and fenestration maximize natural light and incorporate energy efficient climate-responsive solar design principles. Solar orientation photographs were taken throughout the site, on which a solar study was based, contributing to the generation of the design.
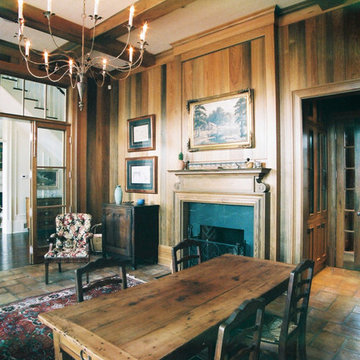
マイアミにある高級な中くらいなトラディショナルスタイルのおしゃれな独立型ダイニング (茶色い壁、テラコッタタイルの床、標準型暖炉、木材の暖炉まわり、赤い床) の写真
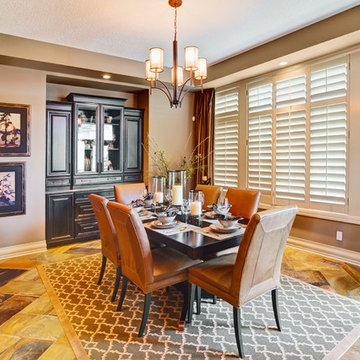
Formal dining area with "Golden Sunset slate" laid in herring bone pattern.
カルガリーにある高級な広いトラディショナルスタイルのおしゃれなダイニングキッチン (茶色い壁、テラコッタタイルの床、暖炉なし) の写真
カルガリーにある高級な広いトラディショナルスタイルのおしゃれなダイニングキッチン (茶色い壁、テラコッタタイルの床、暖炉なし) の写真
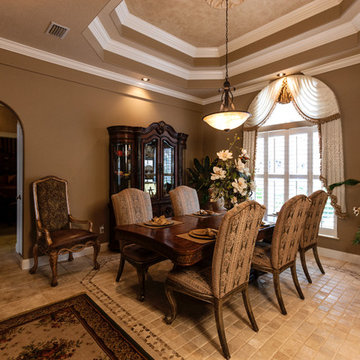
Rick Cooper Photography
マイアミにある広い地中海スタイルのおしゃれなダイニング (茶色い壁、テラコッタタイルの床、ベージュの床) の写真
マイアミにある広い地中海スタイルのおしゃれなダイニング (茶色い壁、テラコッタタイルの床、ベージュの床) の写真
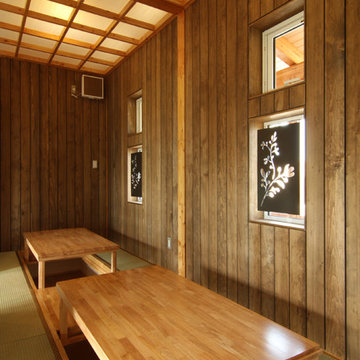
他の地域にある高級な広いトラディショナルスタイルのおしゃれな独立型ダイニング (茶色い壁、畳、暖炉なし、緑の床) の写真
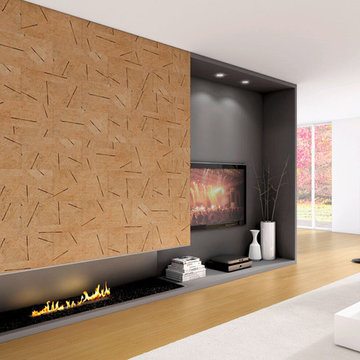
Cork Wall: The cork fabric that is used for the wall provides an innovative texture that is natural and sustainable, being durable, waterproof, safe & hygienic.
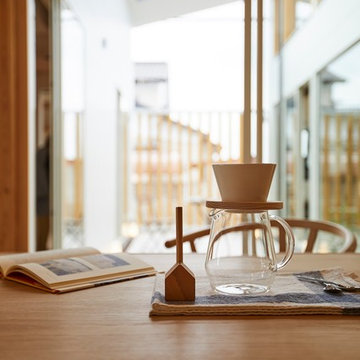
(夫婦+子供2人)4人家族のための新築住宅
photos by Katsumi Simada
他の地域にある高級な中くらいなモダンスタイルのおしゃれなダイニングキッチン (茶色い壁、コルクフローリング、暖炉なし、グレーの床) の写真
他の地域にある高級な中くらいなモダンスタイルのおしゃれなダイニングキッチン (茶色い壁、コルクフローリング、暖炉なし、グレーの床) の写真
ダイニング (コルクフローリング、畳、テラコッタタイルの床、茶色い壁) の写真
1

