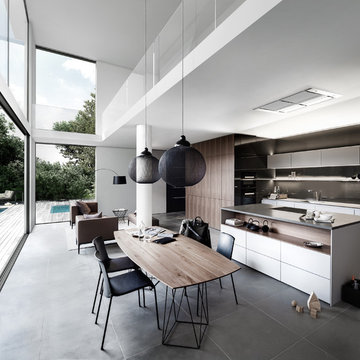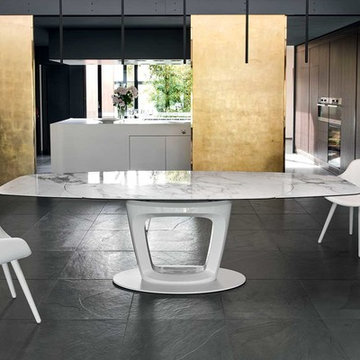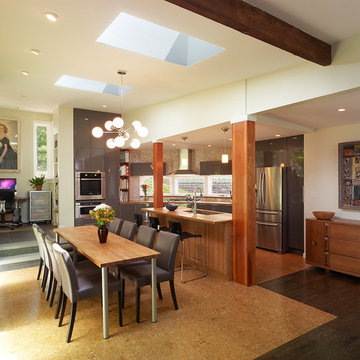ダイニングキッチン (コルクフローリング、スレートの床) の写真
絞り込み:
資材コスト
並び替え:今日の人気順
写真 1〜20 枚目(全 476 枚)
1/4
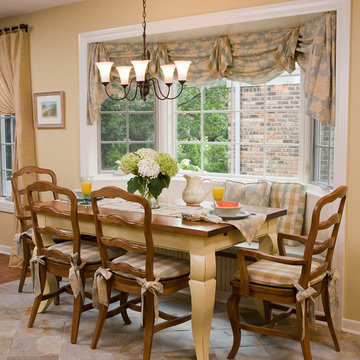
This traditional kitchen features soft pops of color and decorative accents. This Hinsdale, IL home also features built in kitchen bench seating and a large bay window that allows plenty of natural light to brighten up the space.

Seating area featuring built in bench seating and plenty of natural light. Table top is made of reclaimed lumber done by Longleaf Lumber. The bottom table legs are reclaimed Rockford Lathe Legs.
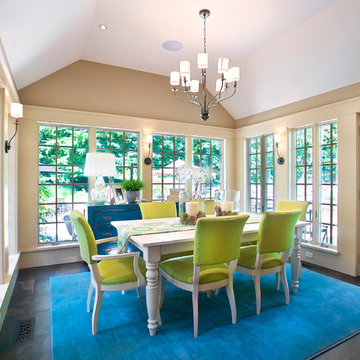
James Ferrara Photography
ラスベガスにある高級な広いトラディショナルスタイルのおしゃれなダイニングキッチン (ベージュの壁、スレートの床、暖炉なし) の写真
ラスベガスにある高級な広いトラディショナルスタイルのおしゃれなダイニングキッチン (ベージュの壁、スレートの床、暖炉なし) の写真
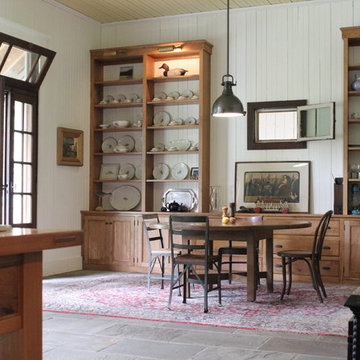
Farm House Kitchen built from a white oak tree harvested from the Owner's property. The Radiant heat in the Kitchen flooring is native Bluestone from Johnston & Rhodes. The double Cast Iron Kohler Sink is a reclaimed fixture with a Rohl faucet. Counters are by Vermont Soapstone. Appliances include a restored Wedgewood stove with double ovens and a refrigerator by Liebherr. Cabinetry designed by JWRA and built by Gergen Woodworks in Newburgh, NY. Lighting including the Pendants and picture lights are fixtures by Hudson Valley Lighting of Newburgh. Featured paintings include Carriage Driver by Chuck Wilkinson, Charlotte Valley Apples by Robert Ginder and Clothesline by Theodore Tihansky.
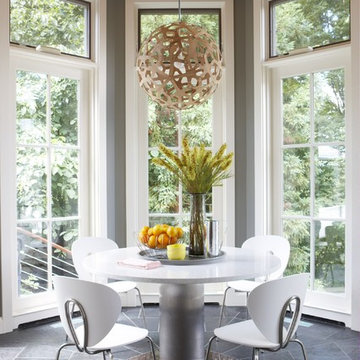
The breakfast room of this suburban Boston home had wonderful architecture to begin with. We highlighted it with a round table and chairs, which are perfect for the unique octagonal shape. The modern light fixture pulls in warm wood tones while remaining open and airy to draw your eye towards the scenery.
Photo Credit: Michael Partenio
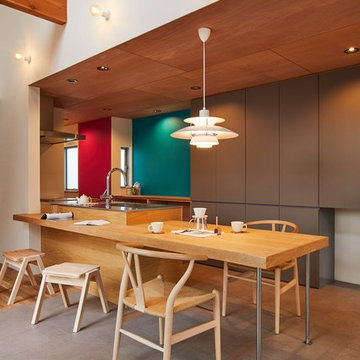
(夫婦+子供2人)4人家族のための新築住宅
photos by Katsumi Simada
他の地域にある高級な中くらいなモダンスタイルのおしゃれなダイニングキッチン (茶色い壁、コルクフローリング、暖炉なし、グレーの床) の写真
他の地域にある高級な中くらいなモダンスタイルのおしゃれなダイニングキッチン (茶色い壁、コルクフローリング、暖炉なし、グレーの床) の写真
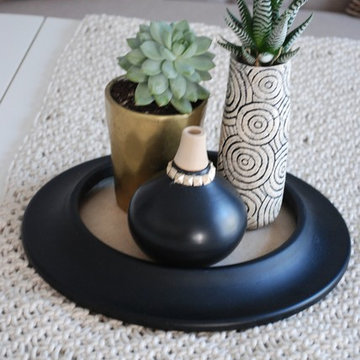
The client came to us to transform a room in their new house, with the purpose of entertaining friends. In order to give them the relaxed, airy vibe they were looking for, the original outdated space needed some TLC... starting with a coat of paint. We did a walk through with the client to get a feel for the room we’d be working with, asked the couple to give us some insight into their budget and color and style preferences, and then we got to work!
We created three unique design concepts with their preferences in mind: Beachy, Breezy and Boho. Our client chose concept #2 "Breezy" and we got cranking on the procurement and installation (as in putting together an Ikea table).From designing, editing, and ordering to installing, our process took just a few weeks for this project (most of the lag time spent waiting for furniture to arrive)! And we managed to get the husband's seal of approval, too. Double win.
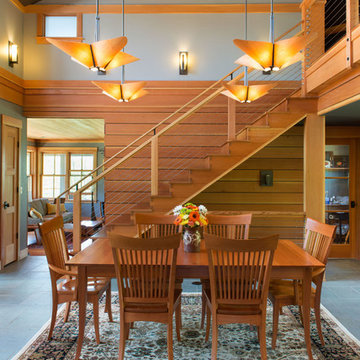
View of the dining room surrounded by craftsman stair.
Photo by John W. Hession
ポートランド(メイン)にある高級な広いトラディショナルスタイルのおしゃれなダイニングキッチン (グレーの壁、スレートの床) の写真
ポートランド(メイン)にある高級な広いトラディショナルスタイルのおしゃれなダイニングキッチン (グレーの壁、スレートの床) の写真
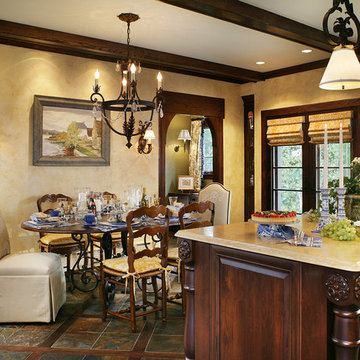
Peter Rymwid photography
ニューヨークにある高級な中くらいなトラディショナルスタイルのおしゃれなダイニングキッチン (スレートの床、茶色い床、ベージュの壁、暖炉なし) の写真
ニューヨークにある高級な中くらいなトラディショナルスタイルのおしゃれなダイニングキッチン (スレートの床、茶色い床、ベージュの壁、暖炉なし) の写真
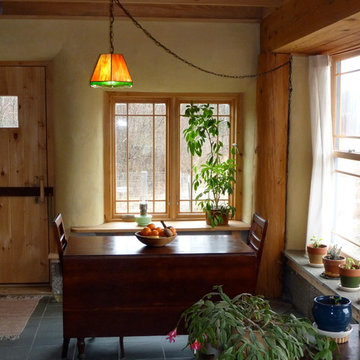
Ace McArleton
バーリントンにあるラスティックスタイルのおしゃれなダイニングキッチン (黄色い壁、スレートの床) の写真
バーリントンにあるラスティックスタイルのおしゃれなダイニングキッチン (黄色い壁、スレートの床) の写真
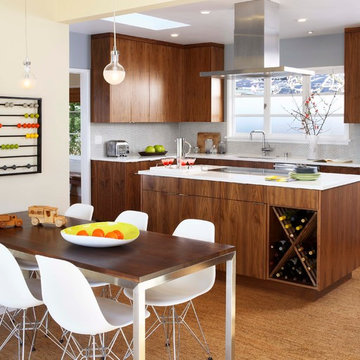
Photo by Michele Lee Willson
サンフランシスコにある高級な中くらいなミッドセンチュリースタイルのおしゃれなダイニングキッチン (コルクフローリング) の写真
サンフランシスコにある高級な中くらいなミッドセンチュリースタイルのおしゃれなダイニングキッチン (コルクフローリング) の写真
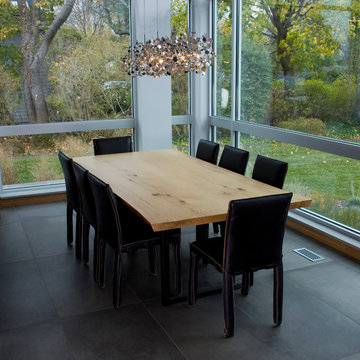
Red Oak dining table from a tree damaged in Hurricane Sandy. This tree once stood 3 miles from the house where the table lives.
ニューヨークにある高級な広いコンテンポラリースタイルのおしゃれなダイニングキッチン (白い壁、スレートの床、暖炉なし) の写真
ニューヨークにある高級な広いコンテンポラリースタイルのおしゃれなダイニングキッチン (白い壁、スレートの床、暖炉なし) の写真
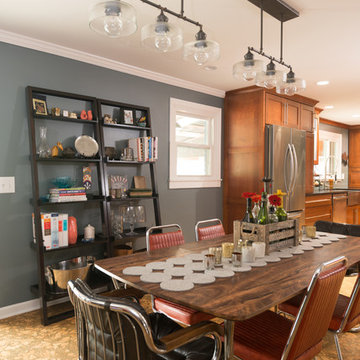
Third Shift Photography
他の地域にある高級な広いエクレクティックスタイルのおしゃれなダイニングキッチン (コルクフローリング、グレーの壁、標準型暖炉、木材の暖炉まわり) の写真
他の地域にある高級な広いエクレクティックスタイルのおしゃれなダイニングキッチン (コルクフローリング、グレーの壁、標準型暖炉、木材の暖炉まわり) の写真
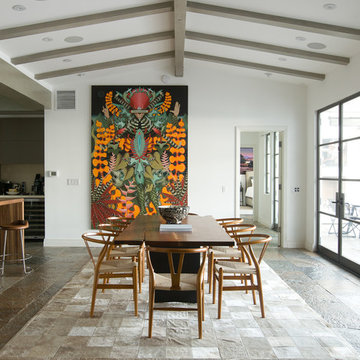
The dining room in this contemporary Beverly Hills home shows a just a small part of an expansive distributed audio system. The components for the audio system are centrally located in an equipment rack with signals distributed throughout the house.
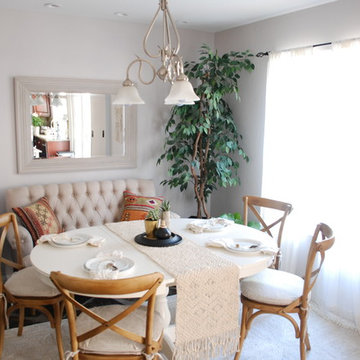
The client came to us to transform a room in their new house, with the purpose of entertaining friends. In order to give them the relaxed, airy vibe they were looking for, the original outdated space needed some TLC... starting with a coat of paint. We did a walk through with the client to get a feel for the room we’d be working with, asked the couple to give us some insight into their budget and color and style preferences, and then we got to work!
We created three unique design concepts with their preferences in mind: Beachy, Breezy and Boho. Our client chose concept #2 "Breezy" and we got cranking on the procurement and installation (as in putting together an Ikea table).From designing, editing, and ordering to installing, our process took just a few weeks for this project (most of the lag time spent waiting for furniture to arrive)! And we managed to get the husband's seal of approval, too. Double win.
ダイニングキッチン (コルクフローリング、スレートの床) の写真
1
