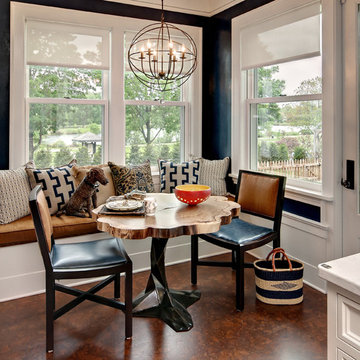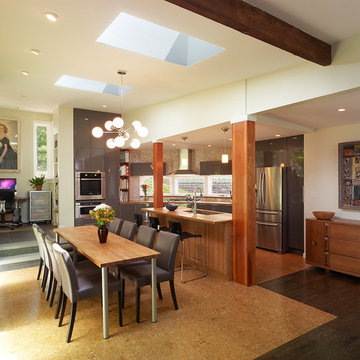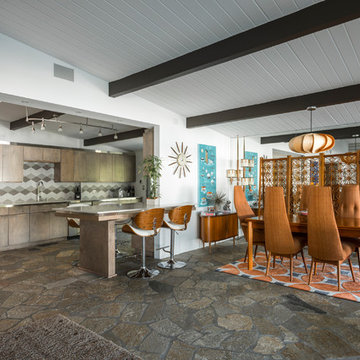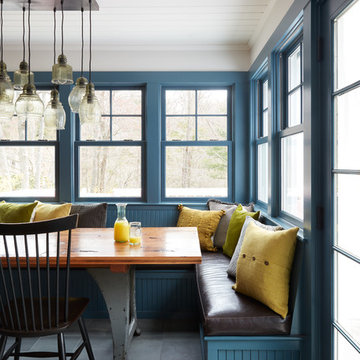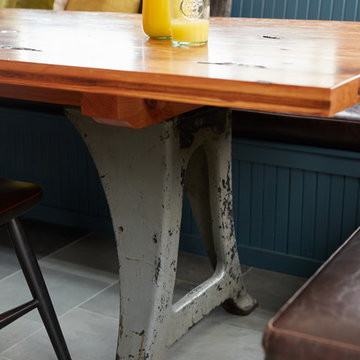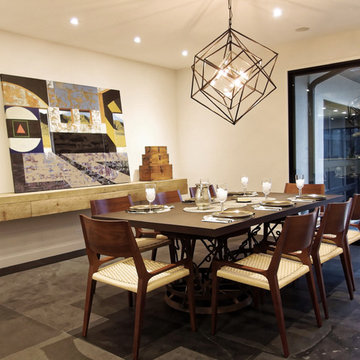中くらいなダイニング (コルクフローリング、スレートの床、畳) の写真
絞り込み:
資材コスト
並び替え:今日の人気順
写真 1〜20 枚目(全 621 枚)
1/5

Dining room with board and batten millwork, bluestone flooring, and exposed original brick. Photo by Kyle Born.
フィラデルフィアにあるお手頃価格の中くらいなカントリー風のおしゃれな独立型ダイニング (緑の壁、スレートの床、グレーの床) の写真
フィラデルフィアにあるお手頃価格の中くらいなカントリー風のおしゃれな独立型ダイニング (緑の壁、スレートの床、グレーの床) の写真

Photographer: Jay Goodrich
This 2800 sf single-family home was completed in 2009. The clients desired an intimate, yet dynamic family residence that reflected the beauty of the site and the lifestyle of the San Juan Islands. The house was built to be both a place to gather for large dinners with friends and family as well as a cozy home for the couple when they are there alone.
The project is located on a stunning, but cripplingly-restricted site overlooking Griffin Bay on San Juan Island. The most practical area to build was exactly where three beautiful old growth trees had already chosen to live. A prior architect, in a prior design, had proposed chopping them down and building right in the middle of the site. From our perspective, the trees were an important essence of the site and respectfully had to be preserved. As a result we squeezed the programmatic requirements, kept the clients on a square foot restriction and pressed tight against property setbacks.
The delineate concept is a stone wall that sweeps from the parking to the entry, through the house and out the other side, terminating in a hook that nestles the master shower. This is the symbolic and functional shield between the public road and the private living spaces of the home owners. All the primary living spaces and the master suite are on the water side, the remaining rooms are tucked into the hill on the road side of the wall.
Off-setting the solid massing of the stone walls is a pavilion which grabs the views and the light to the south, east and west. Built in a position to be hammered by the winter storms the pavilion, while light and airy in appearance and feeling, is constructed of glass, steel, stout wood timbers and doors with a stone roof and a slate floor. The glass pavilion is anchored by two concrete panel chimneys; the windows are steel framed and the exterior skin is of powder coated steel sheathing.
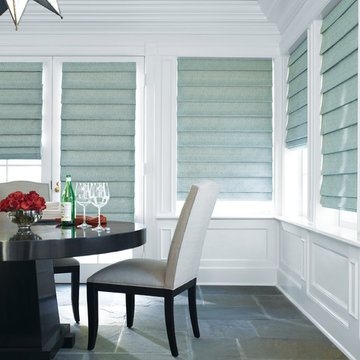
クリーブランドにある中くらいなトランジショナルスタイルのおしゃれな独立型ダイニング (白い壁、スレートの床、暖炉なし、マルチカラーの床) の写真
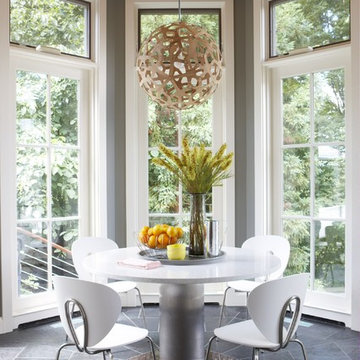
The breakfast room of this suburban Boston home had wonderful architecture to begin with. We highlighted it with a round table and chairs, which are perfect for the unique octagonal shape. The modern light fixture pulls in warm wood tones while remaining open and airy to draw your eye towards the scenery.
Photo Credit: Michael Partenio
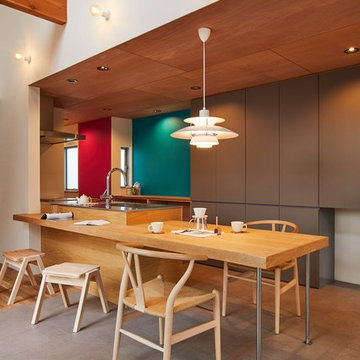
(夫婦+子供2人)4人家族のための新築住宅
photos by Katsumi Simada
他の地域にある高級な中くらいなモダンスタイルのおしゃれなダイニングキッチン (茶色い壁、コルクフローリング、暖炉なし、グレーの床) の写真
他の地域にある高級な中くらいなモダンスタイルのおしゃれなダイニングキッチン (茶色い壁、コルクフローリング、暖炉なし、グレーの床) の写真
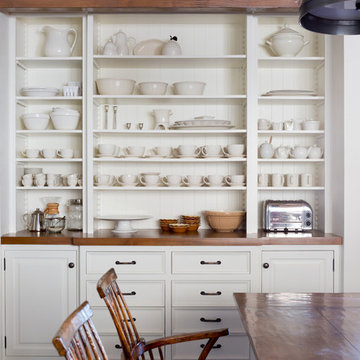
The custom built -in cabinetry serves as a hutch and ample drawer space
ロサンゼルスにある中くらいなカントリー風のおしゃれなダイニング (白い壁、コルクフローリング) の写真
ロサンゼルスにある中くらいなカントリー風のおしゃれなダイニング (白い壁、コルクフローリング) の写真
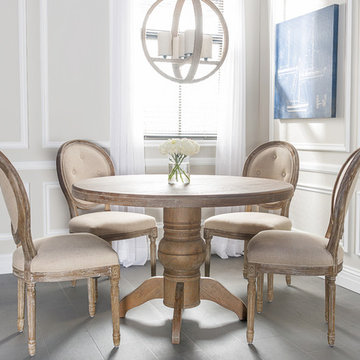
Equally suited to host light, casual brunches and fancy candlelit suppers, the Bayfield dining collection combines the charm of quaint cottage style with vintage French elegance. Bathed in a rustic burnt grey finish, the pedestal base table and upholstered oval back chairs are crafted of sturdy solid oak.
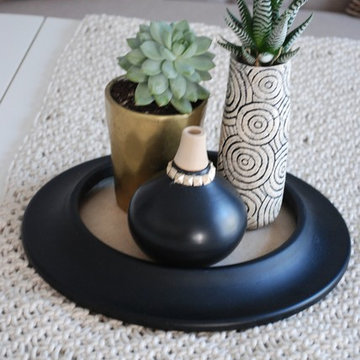
The client came to us to transform a room in their new house, with the purpose of entertaining friends. In order to give them the relaxed, airy vibe they were looking for, the original outdated space needed some TLC... starting with a coat of paint. We did a walk through with the client to get a feel for the room we’d be working with, asked the couple to give us some insight into their budget and color and style preferences, and then we got to work!
We created three unique design concepts with their preferences in mind: Beachy, Breezy and Boho. Our client chose concept #2 "Breezy" and we got cranking on the procurement and installation (as in putting together an Ikea table).From designing, editing, and ordering to installing, our process took just a few weeks for this project (most of the lag time spent waiting for furniture to arrive)! And we managed to get the husband's seal of approval, too. Double win.

ソルトレイクシティにあるお手頃価格の中くらいなエクレクティックスタイルのおしゃれなLDK (白い壁、スレートの床、標準型暖炉、漆喰の暖炉まわり、グレーの床) の写真

Originally, the dining layout was too small for our clients needs. We reconfigured the space to allow for a larger dining table to entertain guests. Adding the layered lighting installation helped to define the longer space and bring organic flow and loose curves above the angular custom dining table. The door to the pantry is disguised by the wood paneling on the wall.
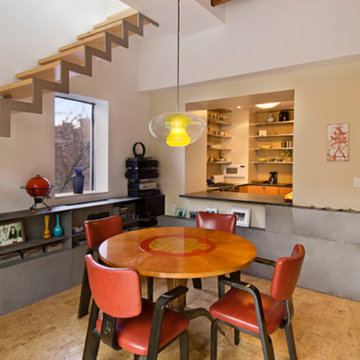
ニューヨークにある中くらいなミッドセンチュリースタイルのおしゃれなLDK (ベージュの壁、コルクフローリング、コーナー設置型暖炉、石材の暖炉まわり、ベージュの床) の写真
中くらいなダイニング (コルクフローリング、スレートの床、畳) の写真
1
