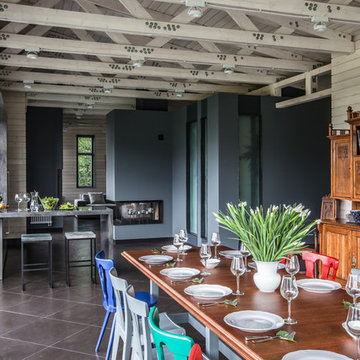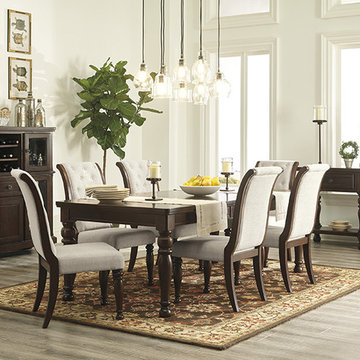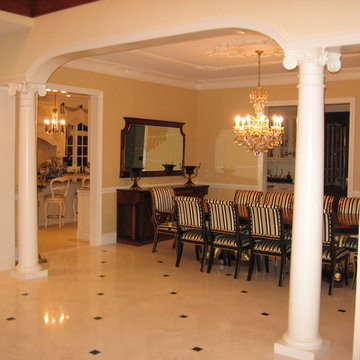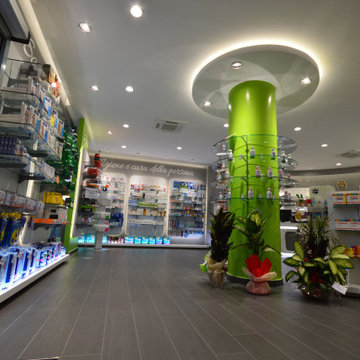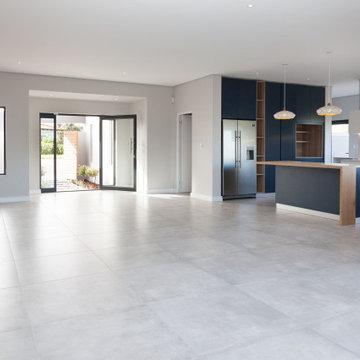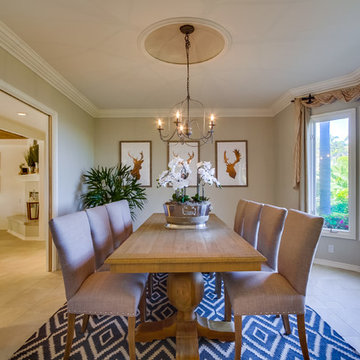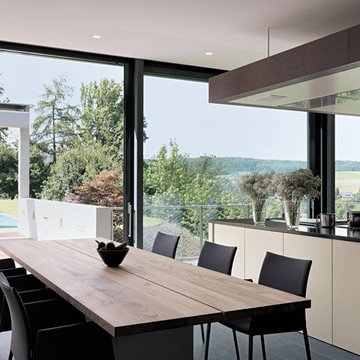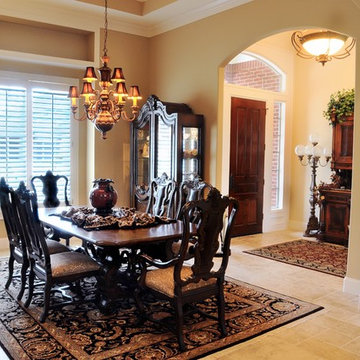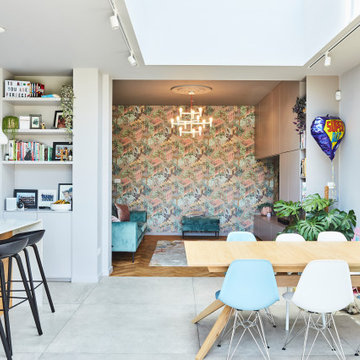ダイニング (コルクフローリング、磁器タイルの床) の写真
絞り込み:
資材コスト
並び替え:今日の人気順
写真 2861〜2880 枚目(全 11,303 枚)
1/3
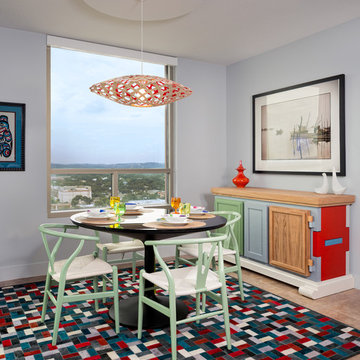
Dining Room with custom pendant light ceiling cap (because of the concrete ceiling), and a balance of vivid and soft colors ((project completed while I was Lead Designer at Urbanspace Interiors)
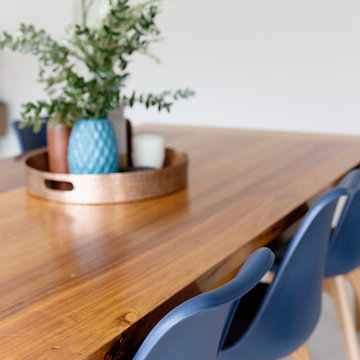
Lisa Atkinson
メルボルンにあるお手頃価格の中くらいなコンテンポラリースタイルのおしゃれなダイニングキッチン (白い壁、磁器タイルの床、暖炉なし、ベージュの床) の写真
メルボルンにあるお手頃価格の中くらいなコンテンポラリースタイルのおしゃれなダイニングキッチン (白い壁、磁器タイルの床、暖炉なし、ベージュの床) の写真
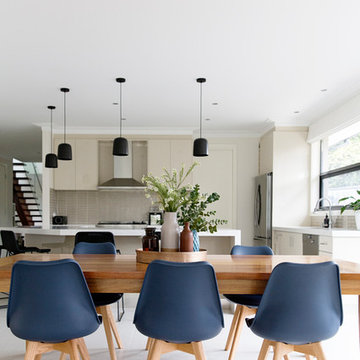
Lisa Atkinson
メルボルンにあるお手頃価格の中くらいなコンテンポラリースタイルのおしゃれなダイニングキッチン (白い壁、磁器タイルの床、暖炉なし、ベージュの床) の写真
メルボルンにあるお手頃価格の中くらいなコンテンポラリースタイルのおしゃれなダイニングキッチン (白い壁、磁器タイルの床、暖炉なし、ベージュの床) の写真
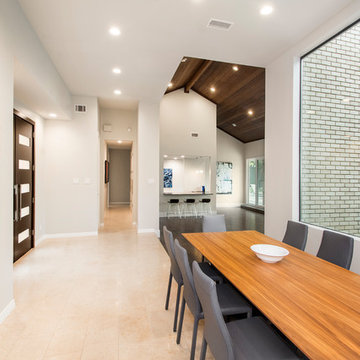
We gave this 1978 home a magnificent modern makeover that the homeowners love! Our designers were able to maintain the great architecture of this home but remove necessary walls, soffits and doors needed to open up the space.
In the living room, we opened up the bar by removing soffits and openings, to now seat 6. The original low brick hearth was replaced with a cool floating concrete hearth from floor to ceiling. The wall that once closed off the kitchen was demoed to 42" counter top height, so that it now opens up to the dining room and entry way. The coat closet opening that once opened up into the entry way was moved around the corner to open up in a less conspicuous place.
The secondary master suite used to have a small stand up shower and a tiny linen closet but now has a large double shower and a walk in closet, all while maintaining the space and sq. ft.in the bedroom. The powder bath off the entry was refinished, soffits removed and finished with a modern accent tile giving it an artistic modern touch
Design/Remodel by Hatfield Builders & Remodelers | Photography by Versatile Imaging
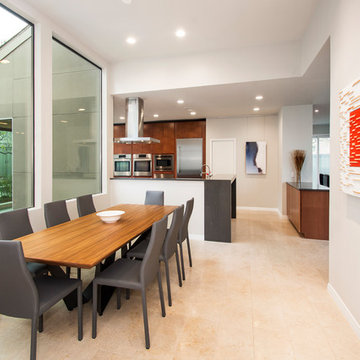
We gave this 1978 home a magnificent modern makeover that the homeowners love! Our designers were able to maintain the great architecture of this home but remove necessary walls, soffits and doors needed to open up the space.
In the living room, we opened up the bar by removing soffits and openings, to now seat 6. The original low brick hearth was replaced with a cool floating concrete hearth from floor to ceiling. The wall that once closed off the kitchen was demoed to 42" counter top height, so that it now opens up to the dining room and entry way. The coat closet opening that once opened up into the entry way was moved around the corner to open up in a less conspicuous place.
The secondary master suite used to have a small stand up shower and a tiny linen closet but now has a large double shower and a walk in closet, all while maintaining the space and sq. ft.in the bedroom. The powder bath off the entry was refinished, soffits removed and finished with a modern accent tile giving it an artistic modern touch
Design/Remodel by Hatfield Builders & Remodelers | Photography by Versatile Imaging
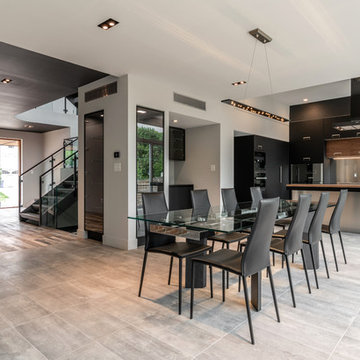
Tod Connell photography
ワシントンD.C.にある高級な広いコンテンポラリースタイルのおしゃれなダイニングキッチン (グレーの壁、磁器タイルの床、マルチカラーの床) の写真
ワシントンD.C.にある高級な広いコンテンポラリースタイルのおしゃれなダイニングキッチン (グレーの壁、磁器タイルの床、マルチカラーの床) の写真
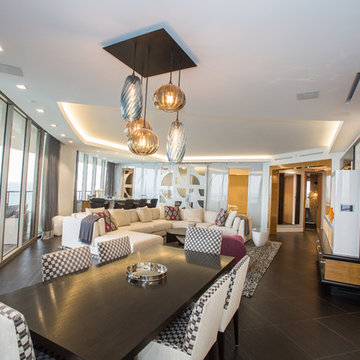
Complete condo remodel:
-New ceilings, lighting, Ac custom linear bar grills, LED rope lighting in ceiling cove, surround sound, smart house installation.
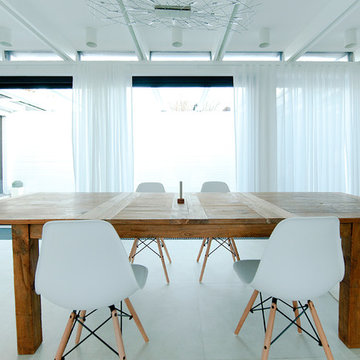
Die dunklen Bodenfliesen wurden durch helle, matte Fliesen in Betonoptik ersetzt und die schwarzen Holzdecken weiß gestrichen.
Interior Design: freudenspiel by Elisabeth Zola
Fotos: Zolaproduction
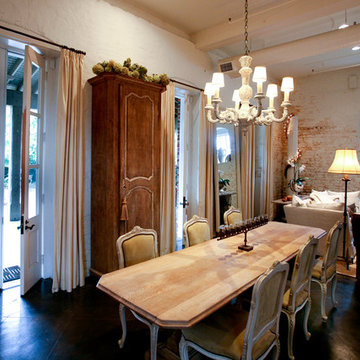
Leaving ductwork and existing sprinkler piping exposed, replacing small windows with tall French doors, and updating the concrete floors with a dramatic stain-and-score technique give the city home a fresh aesthetic.
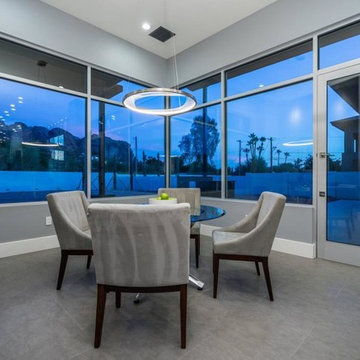
We love this breakfast nook with its pendant lighting, porcelain floors and neutral tones.
フェニックスにあるラグジュアリーな巨大なモダンスタイルのおしゃれなLDK (青い壁、磁器タイルの床、グレーの床) の写真
フェニックスにあるラグジュアリーな巨大なモダンスタイルのおしゃれなLDK (青い壁、磁器タイルの床、グレーの床) の写真
ダイニング (コルクフローリング、磁器タイルの床) の写真
144
