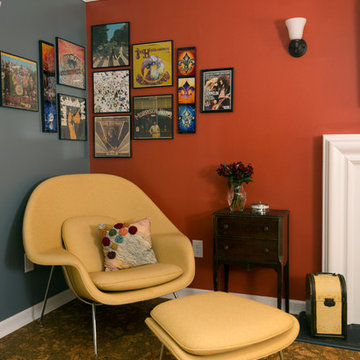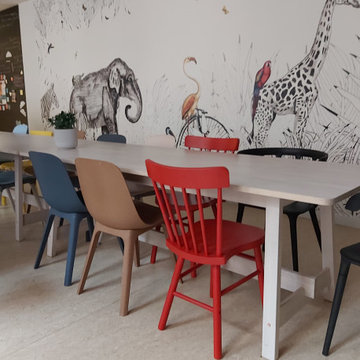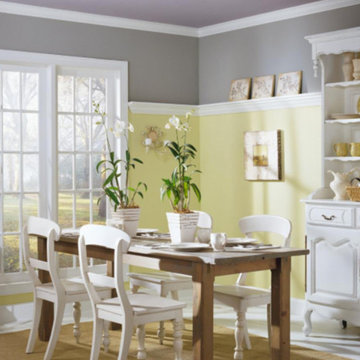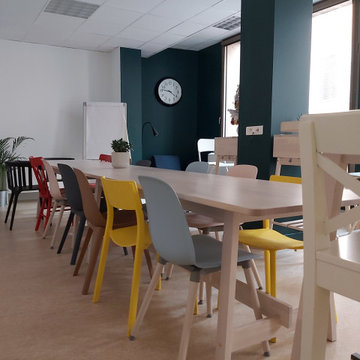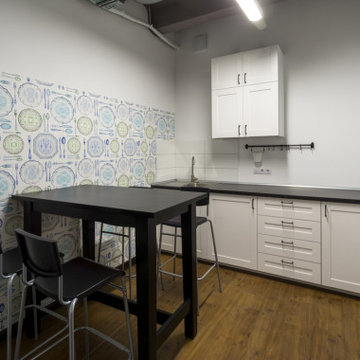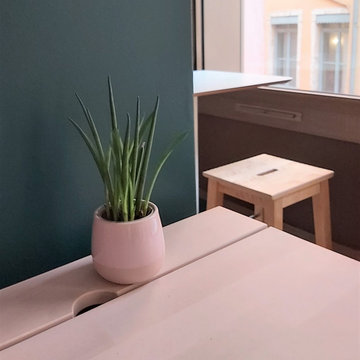ダイニング (コルクフローリング、リノリウムの床、マルチカラーの壁) の写真
絞り込み:
資材コスト
並び替え:今日の人気順
写真 1〜20 枚目(全 25 枚)
1/4

ロサンゼルスにあるお手頃価格の小さなエクレクティックスタイルのおしゃれなダイニング (朝食スペース、マルチカラーの床、リノリウムの床、マルチカラーの壁) の写真
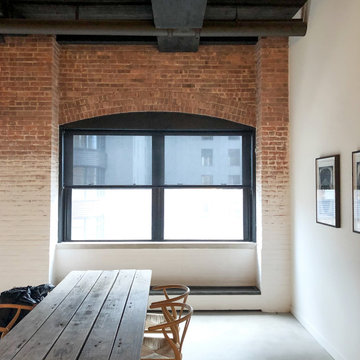
manually operated 5% solar shades in black fabric from Rollease Acmeda.
ニューヨークにある低価格の中くらいなインダストリアルスタイルのおしゃれなLDK (マルチカラーの壁、リノリウムの床) の写真
ニューヨークにある低価格の中くらいなインダストリアルスタイルのおしゃれなLDK (マルチカラーの壁、リノリウムの床) の写真
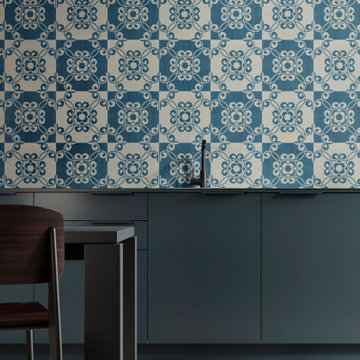
STORYWALL integrates traditional industrial techniques with new high-tech graphic systems, resulting on a perfect symbiosis between the traditional character of cork and state-of-the-art digital printed graphics. The designs engrave the wallcovering collection with themes that go from the very traditional Portuguese tile to the modern-day pixel.
100% post-industrial recycled natural cork
Glued installation
Waterbased lacquer finished
570x570x4 mm
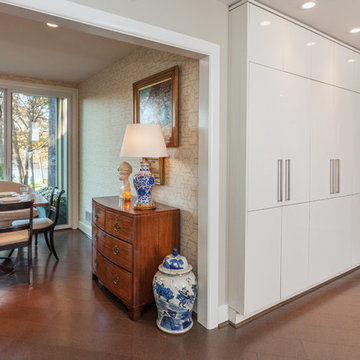
Kitchen design by Ann Rumble Design, Richmond, VA.
オレンジカウンティにある高級な中くらいなモダンスタイルのおしゃれなダイニングキッチン (マルチカラーの壁、コルクフローリング、暖炉なし) の写真
オレンジカウンティにある高級な中くらいなモダンスタイルのおしゃれなダイニングキッチン (マルチカラーの壁、コルクフローリング、暖炉なし) の写真
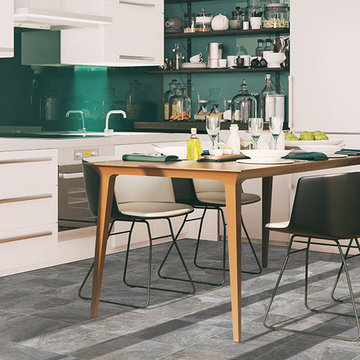
Beauflor's BlackTex HD brings innovation and beautiful design to sheet flooring. The luxurious black felt textile backing adds superior noise reduction and warmth, even over concrete. BlackTex HD is waterproof, will not move, wrinkle or tear and comes with a rip, tear and gouge warranty.
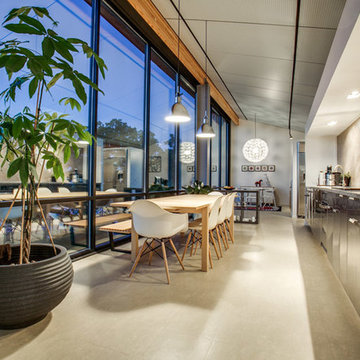
free standing kitchen element with downdraft exhaust fan. Backsplash is made of one single piece of linoleum. Linoleum is a product made of saw dust and linseed oil. It has anti microbial properties, which makesfor an excellent product in a clean environment
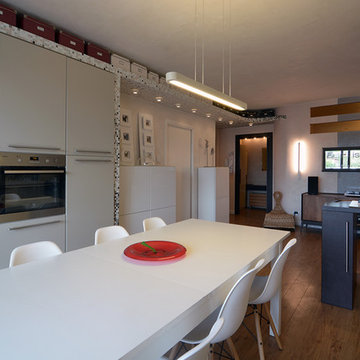
Una foto di una grande cucina chiara open space sulla zona living. Si nota la penisola in wenge con grande cappa in alluminio e l'apertura circolare ad arco moderna. Tavolo bianco con sedie di design e pavimento rovere naturale
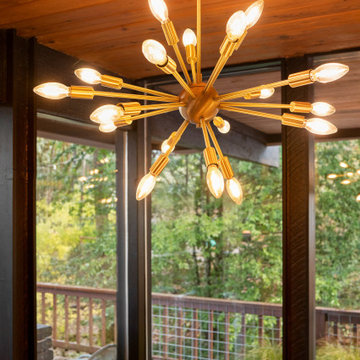
他の地域にあるミッドセンチュリースタイルのおしゃれなダイニング (マルチカラーの壁、コルクフローリング、標準型暖炉、レンガの暖炉まわり、ベージュの床、板張り天井) の写真
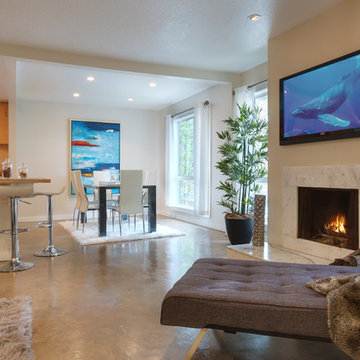
©Teague Hunziker
ロサンゼルスにあるトランジショナルスタイルのおしゃれなダイニングキッチン (マルチカラーの壁、コルクフローリング) の写真
ロサンゼルスにあるトランジショナルスタイルのおしゃれなダイニングキッチン (マルチカラーの壁、コルクフローリング) の写真
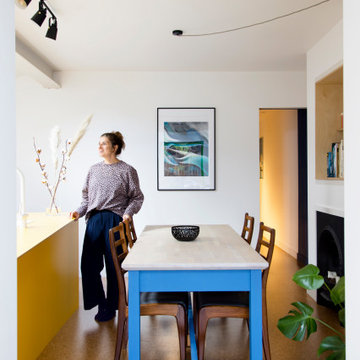
A modest side and rear extension in South East London.
The scheme sought to create the flexibility of a three bedroom, two reception house within the footprint of an original small one bedroom flat with a new ground floor wrap around extension. As such the addition is carefully considered to ensure the spaces are separate, unique to their own setting yet always borrowing from adjacent spaces where needed.
The use of colour was important to help give each space a minimal difference to the next with other finishes allowing it to subtly appear as a whole when required.
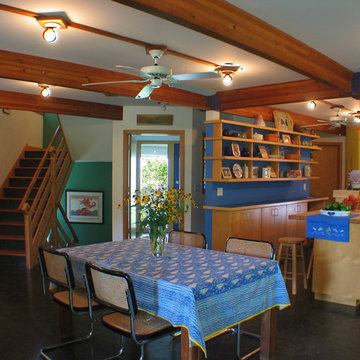
Dining and kitchen end of Great Room. Color accent walls in muted primary colors.
Photo: G. D. Torchio
ボルチモアにあるお手頃価格の中くらいなモダンスタイルのおしゃれなLDK (マルチカラーの壁、リノリウムの床、黒い床) の写真
ボルチモアにあるお手頃価格の中くらいなモダンスタイルのおしゃれなLDK (マルチカラーの壁、リノリウムの床、黒い床) の写真
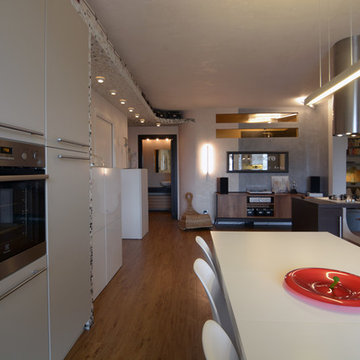
Una foto di una grande cucina chiara open space sulla zona living. Si nota la penisola in wenge con grande cappa in alluminio e l'apertura circolare ad arco moderna. Tavolo bianco con sedie di design e pavimento rovere naturale
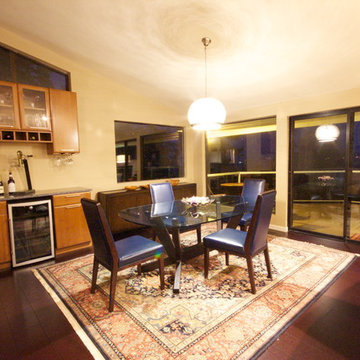
There were a few goals for this main level living space remodel, first and for most to enhance the breath taking views of the Tacoma Narrows Strait of the Puget Sound. Secondly to also enhance and restore the original mid-century architecture and lastly to modernize the spaces with style and functionality. The layout changed by removing the walls separating the kitchen and entryway from the living spaces along with reducing the coat closet from 72 inches wide to 48 wide opening up the entry space. The original wood wall provides the mid-century architecture by combining the wood wall with the rich cork floors and contrasting them both with the floor to ceiling crisp white stacked slate fireplace we created the modern feel the client desired. Adding to the contrast of the warm wood tones the kitchen features the cool grey custom modern cabinetry, white and grey quartz countertops with an eye popping blue crystal quartz on the raise island countertop and bar top. To balance the wood wall the bar cabinetry on the opposite side of the space was finished in a honey stain. The furniture pieces are primarily blue and grey hues to coordinate with the beautiful glass tiled backsplash and crystal blue countertops in the kitchen. Lastly the accessories and accents are a combination of oranges and greens to follow in the mid-century color pallet and contrast the blue hues.
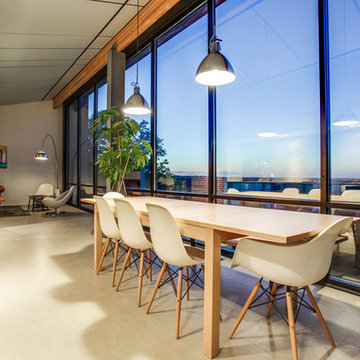
Open concept dining room with 14'-0" tall panoramic windows . Glass has a privacy tint on them which eliminates the need for curtains. The accoustical ceiling is made out of perforated panels which help diffuse any noises in the space. A/C and lighting have been integrated with the ceiling paneling system
ダイニング (コルクフローリング、リノリウムの床、マルチカラーの壁) の写真
1
