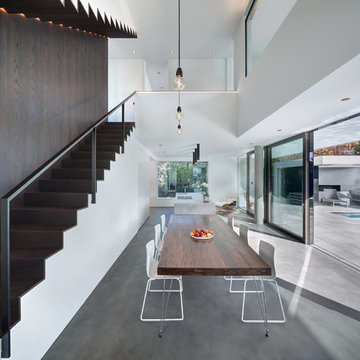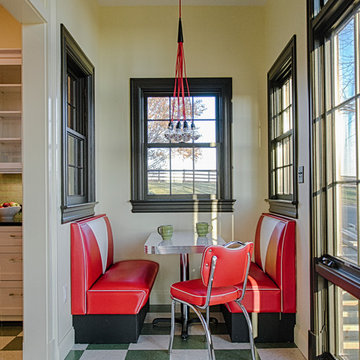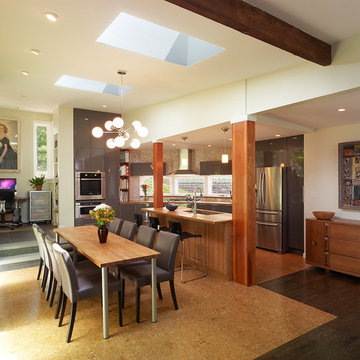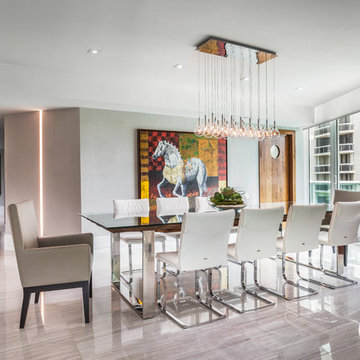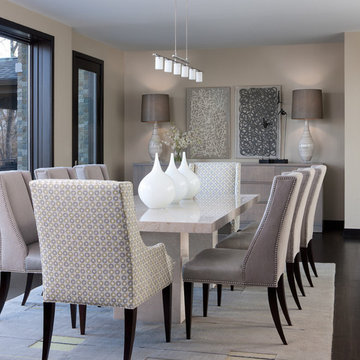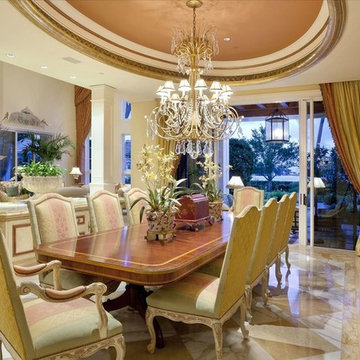ダイニング (コルクフローリング、リノリウムの床、ベージュの壁、白い壁) の写真
絞り込み:
資材コスト
並び替え:今日の人気順
写真 1〜20 枚目(全 396 枚)
1/5

Designed by Malia Schultheis and built by Tru Form Tiny. This Tiny Home features Blue stained pine for the ceiling, pine wall boards in white, custom barn door, custom steel work throughout, and modern minimalist window trim in fir. This table folds down and away.
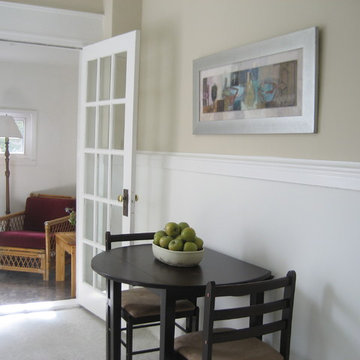
The kitchen was transformed & revitalized with a fresh coat of paint. A small drop leaf table with 2 chairs create a breakfast area. Some modern art & a few accessories complete the look...Sheila Singer Design
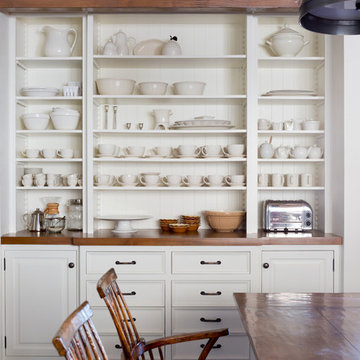
The custom built -in cabinetry serves as a hutch and ample drawer space
ロサンゼルスにある中くらいなカントリー風のおしゃれなダイニング (白い壁、コルクフローリング) の写真
ロサンゼルスにある中くらいなカントリー風のおしゃれなダイニング (白い壁、コルクフローリング) の写真
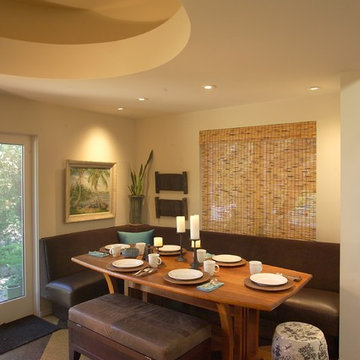
This built in leather banquette makes this breakfast nook the favorite place for the family to gather.
Not just to share a meal but a comfortable place, so much more comfortable than a chair, more supportive than a sofa, to work on their laptop, do homework, write a shopping list, play a game, do an art project. My family starts their day there with coffee checking emails, remains their for breakfast and quick communications with clients.
Returning later in the day for tea and snacks and homework.
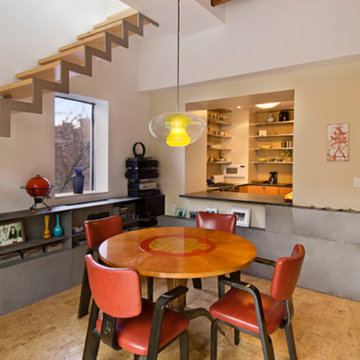
ニューヨークにある中くらいなミッドセンチュリースタイルのおしゃれなLDK (ベージュの壁、コルクフローリング、コーナー設置型暖炉、石材の暖炉まわり、ベージュの床) の写真
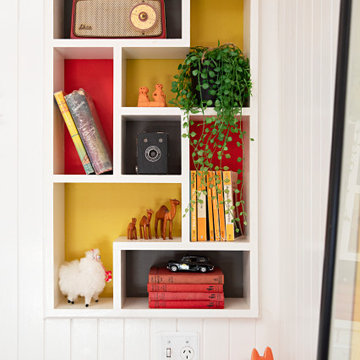
Adding custom storage was a big part of the renovation of this 1950s home, including creating spaces to show off some quirky vintage accessories such as transistor radios, old cameras, homemade treasures and travel souvenirs (such as these little wooden camels from Morocco and London Black Cab).
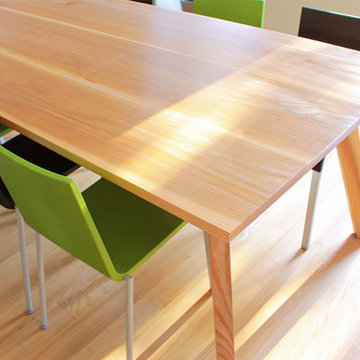
Tischmodell MIA vereint robuste Holzmanufaktur mit filigranem Möbeldesign. Die im 15°-Winkel angeschrägte Tischkante passt hervorragend zu den konisch zulaufenden Tischbeinen aus echtem Holz. Die robuste Tischplatte aus Massivholz mit einer Stärke von 4,5 cm fällt so kaum ins Gewicht. Entscheiden Sie selbst, an welcher Position die Tischbeine platziert werden können - so finden Sie und Ihre Gäste den besten Sitzplatz an Ihrem Esstisch MIA.
Neben Ihrer liebsten Holzsorte wählen Sie bei holzgespür auch Ihren Baumstamm, aus dem der individuelle Tisch gebaut werden soll, selbst aus.
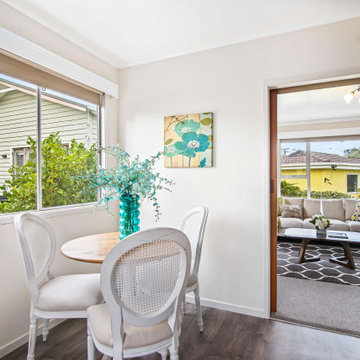
No space is too small in this kitchen-dining room in a midcentury Auckland unit. Staged by Vision Home.
オークランドにある低価格の小さなトラディショナルスタイルのおしゃれなダイニング (朝食スペース、ベージュの壁、リノリウムの床、茶色い床) の写真
オークランドにある低価格の小さなトラディショナルスタイルのおしゃれなダイニング (朝食スペース、ベージュの壁、リノリウムの床、茶色い床) の写真

Space is defined in the great room through the use of a colorful area rug, defining the living seating area from the contemporary dining room. Gray cork flooring, and the clean lines and simple bold colors of the furniture allow the architecture of the space to soar. A modern take on the sputnik light fixture picks up the angles of the double-gabled post-and-beam roof lines, creating a dramatic, yet cozy space.
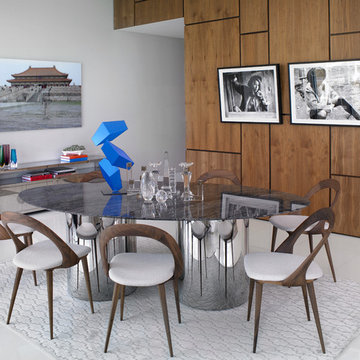
A balancing act of textures, combining natural walnut panels with a custom egeo marble top resting on vintage chrome metal bases.
マイアミにある高級な広いコンテンポラリースタイルのおしゃれなLDK (白い壁、リノリウムの床、白い床) の写真
マイアミにある高級な広いコンテンポラリースタイルのおしゃれなLDK (白い壁、リノリウムの床、白い床) の写真
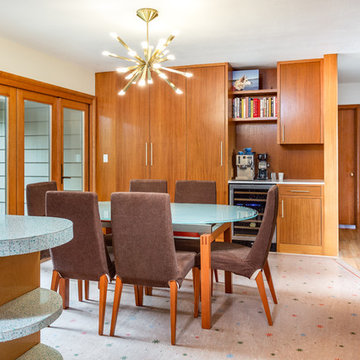
Remodel and addition to a midcentury modern ranch house.
credits:
design: Matthew O. Daby - m.o.daby design
interior design: Angela Mechaley - m.o.daby design
construction: ClarkBuilt
structural engineer: Willamette Building Solutions
photography: Crosby Dove
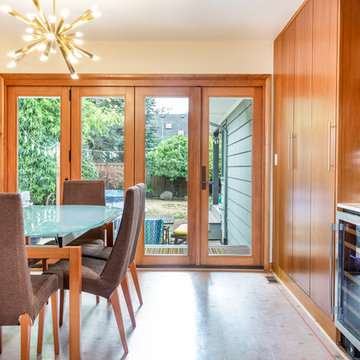
Remodel and addition to a midcentury modern ranch house.
credits:
design: Matthew O. Daby - m.o.daby design
interior design: Angela Mechaley - m.o.daby design
construction: ClarkBuilt
structural engineer: Willamette Building Solutions
photography: Crosby Dove

Where to start...so many things to look at in this composition of a space. The flow from a more formal living/ music room into this kitchen/ dining/ family room is just one of many statement spaces. Walls were opened up, ceilings raised, technology concealed, details restored, vintage finds reimagined (pendant light and dining chairs)...the balance of old to new is seamless.
ダイニング (コルクフローリング、リノリウムの床、ベージュの壁、白い壁) の写真
1
