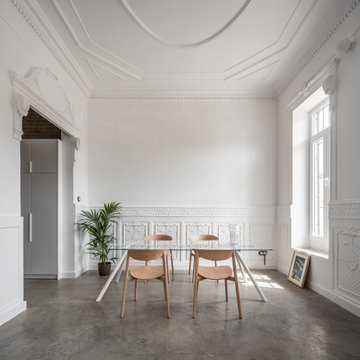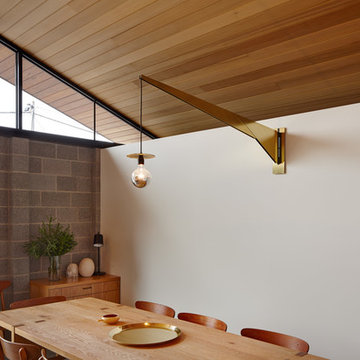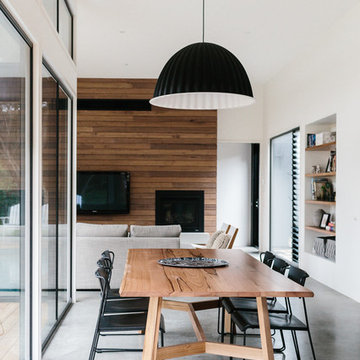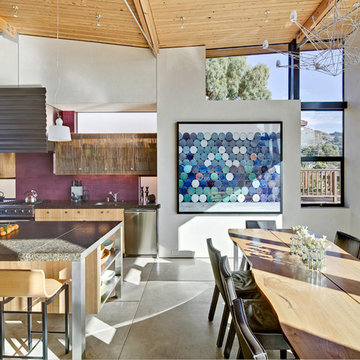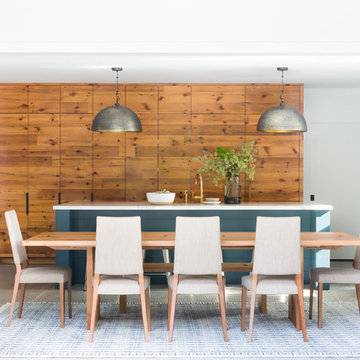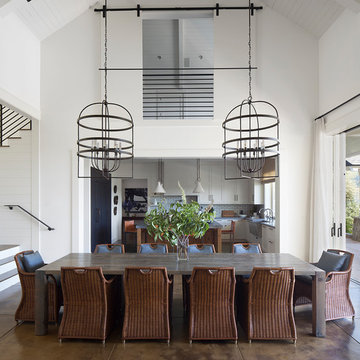ダイニング (コンクリートの床、茶色い壁、白い壁) の写真
絞り込み:
資材コスト
並び替え:今日の人気順
写真 141〜160 枚目(全 4,183 枚)
1/4
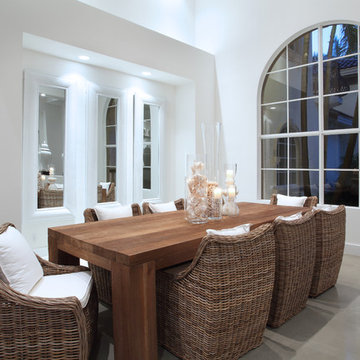
Designed By Jill E. Jones
Brown's Interior Design
Boca Raton, FL
マイアミにある中くらいなモダンスタイルのおしゃれなダイニング (白い壁、コンクリートの床、暖炉なし) の写真
マイアミにある中くらいなモダンスタイルのおしゃれなダイニング (白い壁、コンクリートの床、暖炉なし) の写真
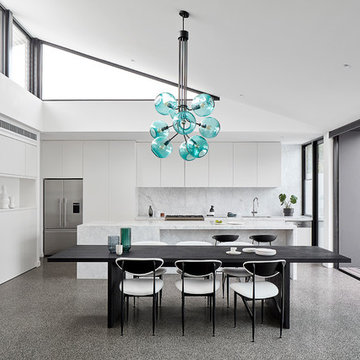
jack lovel
メルボルンにあるお手頃価格の広いコンテンポラリースタイルのおしゃれなダイニングキッチン (コンクリートの床、グレーの床、白い壁、暖炉なし) の写真
メルボルンにあるお手頃価格の広いコンテンポラリースタイルのおしゃれなダイニングキッチン (コンクリートの床、グレーの床、白い壁、暖炉なし) の写真
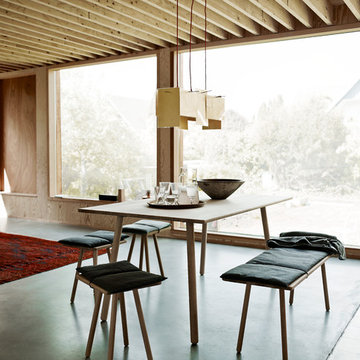
Am Esstisch GEORG DINING TABLE ist bequem für sechs Personen Platz – oder sogar für zehn, wenn alle etwas zusammenrücken. Die abgerundeten Tischbeine von GEORG sind leicht nach innen versetzt angebracht, sodass sie niemanden in seiner Beinfreiheit einengen. Auf ihnen liegt eine dünne Tischplatte mit ebenfalls abgerundeten Kanten. Der Holztisch wirkt durch die gerade Linienführung und die filigranen Teilstücke sehr leicht und zart.
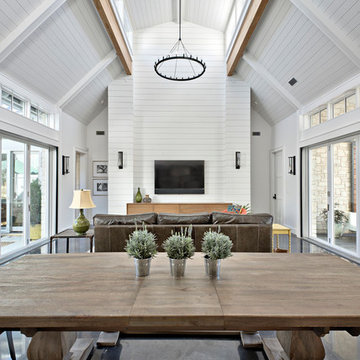
Architect: Tim Brown Architecture. Photographer: Casey Fry
オースティンにあるラグジュアリーな広いトランジショナルスタイルのおしゃれなダイニング (白い壁、暖炉なし、グレーの床、コンクリートの床) の写真
オースティンにあるラグジュアリーな広いトランジショナルスタイルのおしゃれなダイニング (白い壁、暖炉なし、グレーの床、コンクリートの床) の写真
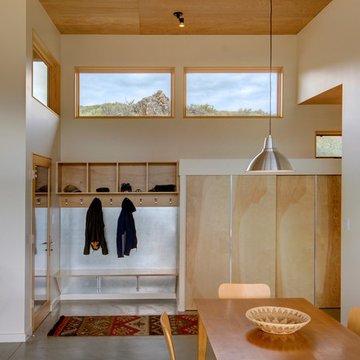
Steve Keating Photography
シアトルにあるコンテンポラリースタイルのおしゃれなダイニング (白い壁、コンクリートの床) の写真
シアトルにあるコンテンポラリースタイルのおしゃれなダイニング (白い壁、コンクリートの床) の写真
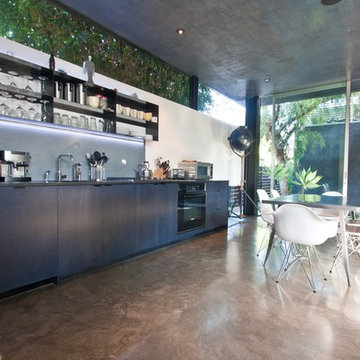
ロサンゼルスにある小さなコンテンポラリースタイルのおしゃれなダイニングキッチン (白い壁、コンクリートの床、グレーの床) の写真
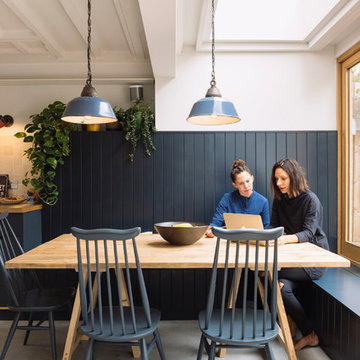
Dining space with integrated bench and storage under.
Photograph © Tim Crocker
ロンドンにあるトラディショナルスタイルのおしゃれなダイニング (白い壁、コンクリートの床、グレーの床) の写真
ロンドンにあるトラディショナルスタイルのおしゃれなダイニング (白い壁、コンクリートの床、グレーの床) の写真
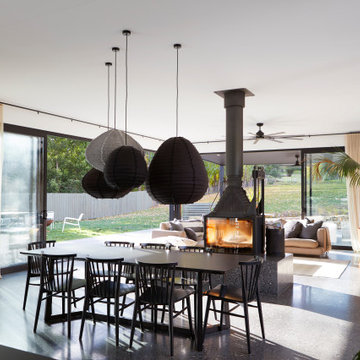
Open plan living. Indoor and Outdoor
他の地域にある高級な広いコンテンポラリースタイルのおしゃれなダイニング (白い壁、コンクリートの床、黒い床、薪ストーブ) の写真
他の地域にある高級な広いコンテンポラリースタイルのおしゃれなダイニング (白い壁、コンクリートの床、黒い床、薪ストーブ) の写真

Wood plank ceilings carry from the inside of this home through the glass walls to the exterior overhangs, making the spaces feel like they have no boundaries. Forever views compete with the art collection inside this home, and colors are vibrant.

Here’s another shot of our Liechhardt project showing the formal dining space ! The space features beautiful distressed walls with 5 metre high steel windows and door frames with exposed roof trusses⠀
⠀
Designed by Hare + Klein⠀
Built by Stratti Building Group
Photo by Shannon Mcgrath
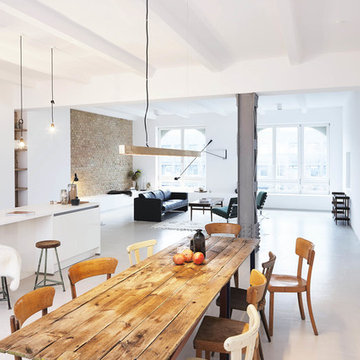
Misha Vetter Fototgrafie
ベルリンにある広いインダストリアルスタイルのおしゃれなLDK (白い壁、コンクリートの床、グレーの床) の写真
ベルリンにある広いインダストリアルスタイルのおしゃれなLDK (白い壁、コンクリートの床、グレーの床) の写真
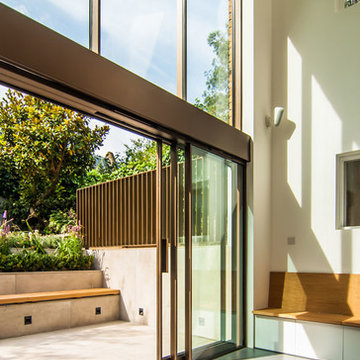
View of double height space onto garden
ロンドンにある中くらいなモダンスタイルのおしゃれなダイニングキッチン (白い壁、コンクリートの床) の写真
ロンドンにある中くらいなモダンスタイルのおしゃれなダイニングキッチン (白い壁、コンクリートの床) の写真
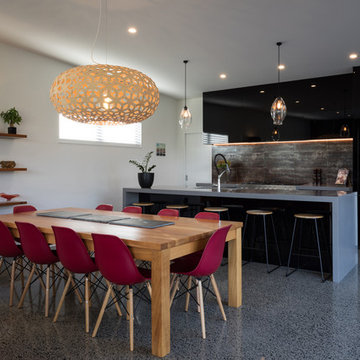
Garage, kitchen, dining and living spaces are grouped within one wing of the home, with bedrooms, bathrooms and family room in the other. A home office looks directly through the central green ‘courtyard’ to a feature tree, and beyond to the extensive deck which joins the wings together to the south.
The interiors of this home have been given a unique, personal touch, with antique port barrels made by the client's great-grandfather transforming into floating shelves, an office desk, and bathroom vanities.
Photography by Mark Scowen
ダイニング (コンクリートの床、茶色い壁、白い壁) の写真
8
