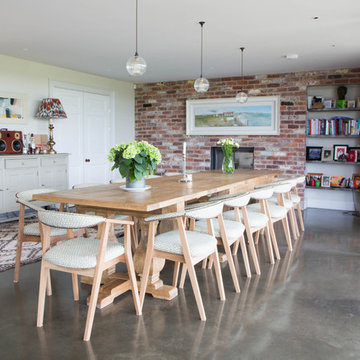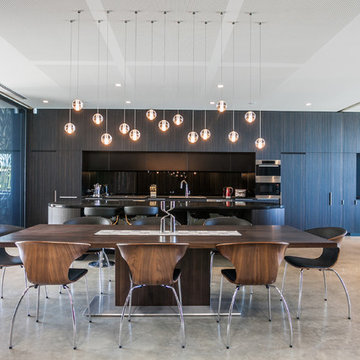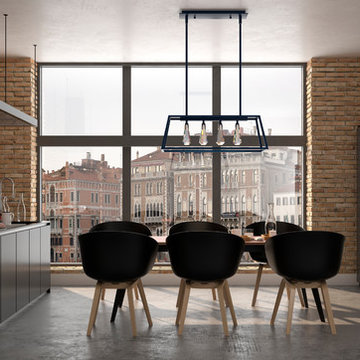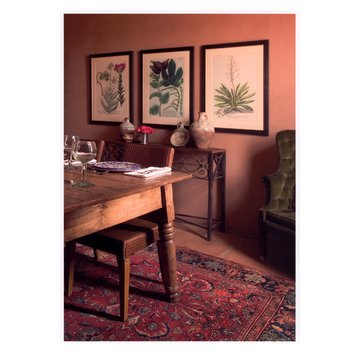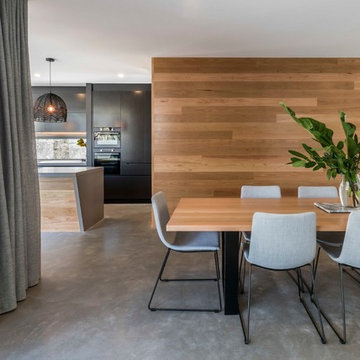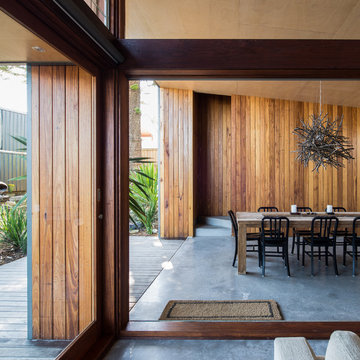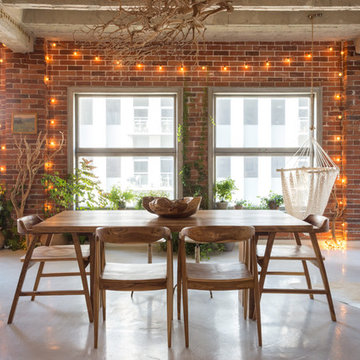ダイニング (コンクリートの床、茶色い壁、赤い壁) の写真
絞り込み:
資材コスト
並び替え:今日の人気順
写真 21〜40 枚目(全 208 枚)
1/4
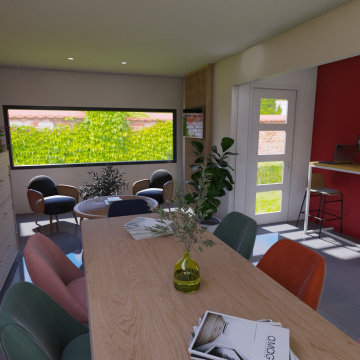
Aménagement , décoration et agencement d'un espace de co-working dans une agence immobilière.
Ici, c'est une photo rendu réaliste de ce que sera l'espace de travail commun à l'équipe de commerciaux. Cette photo est la suite du projet 3D afin que les clients puissent se projeter.

Breathtaking views of the incomparable Big Sur Coast, this classic Tuscan design of an Italian farmhouse, combined with a modern approach creates an ambiance of relaxed sophistication for this magnificent 95.73-acre, private coastal estate on California’s Coastal Ridge. Five-bedroom, 5.5-bath, 7,030 sq. ft. main house, and 864 sq. ft. caretaker house over 864 sq. ft. of garage and laundry facility. Commanding a ridge above the Pacific Ocean and Post Ranch Inn, this spectacular property has sweeping views of the California coastline and surrounding hills. “It’s as if a contemporary house were overlaid on a Tuscan farm-house ruin,” says decorator Craig Wright who created the interiors. The main residence was designed by renowned architect Mickey Muenning—the architect of Big Sur’s Post Ranch Inn, —who artfully combined the contemporary sensibility and the Tuscan vernacular, featuring vaulted ceilings, stained concrete floors, reclaimed Tuscan wood beams, antique Italian roof tiles and a stone tower. Beautifully designed for indoor/outdoor living; the grounds offer a plethora of comfortable and inviting places to lounge and enjoy the stunning views. No expense was spared in the construction of this exquisite estate.

Location: Vashon Island, WA.
Photography by Dale Lang
シアトルにある広いラスティックスタイルのおしゃれなLDK (茶色い壁、コンクリートの床、暖炉なし、茶色い床) の写真
シアトルにある広いラスティックスタイルのおしゃれなLDK (茶色い壁、コンクリートの床、暖炉なし、茶色い床) の写真

ニューカッスルにある高級な中くらいなコンテンポラリースタイルのおしゃれなLDK (茶色い壁、コンクリートの床、グレーの床、表し梁、羽目板の壁) の写真

Lind & Cummings Photography
ロンドンにある高級な広いインダストリアルスタイルのおしゃれなダイニングキッチン (コンクリートの床、グレーの床、赤い壁、横長型暖炉、レンガの暖炉まわり) の写真
ロンドンにある高級な広いインダストリアルスタイルのおしゃれなダイニングキッチン (コンクリートの床、グレーの床、赤い壁、横長型暖炉、レンガの暖炉まわり) の写真
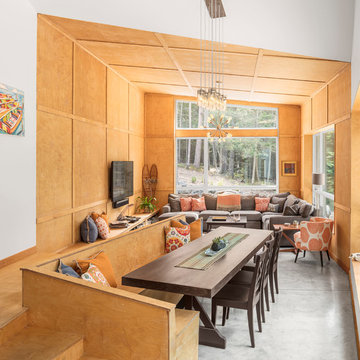
Irvin Serrano Photography
ポートランド(メイン)にあるラスティックスタイルのおしゃれなLDK (茶色い壁、コンクリートの床、グレーの床) の写真
ポートランド(メイン)にあるラスティックスタイルのおしゃれなLDK (茶色い壁、コンクリートの床、グレーの床) の写真
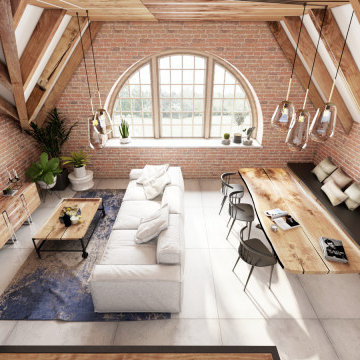
Contemporary rustic design that blends the warmth and charm of rustic or traditional elements with the clean lines and modern aesthetics of contemporary design.

With a generous amount of natural light flooding this open plan kitchen diner and exposed brick creating an indoor outdoor feel, this open-plan dining space works well with the kitchen space, that we installed according to the brief and specification of Architect - Michel Schranz.
We installed a polished concrete worktop with an under mounted sink and recessed drain as well as a sunken gas hob, creating a sleek finish to this contemporary kitchen. Stainless steel cabinetry complements the worktop.
We fitted a bespoke shelf (solid oak) with an overall length of over 5 meters, providing warmth to the space.
Photo credit: David Giles
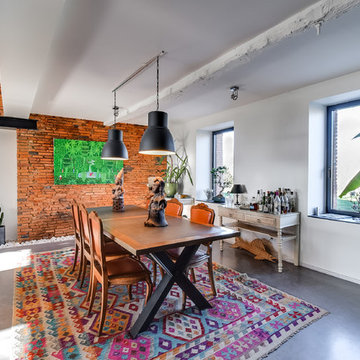
トゥールーズにあるラグジュアリーな巨大なエクレクティックスタイルのおしゃれなダイニング (赤い壁、コンクリートの床、グレーの床) の写真
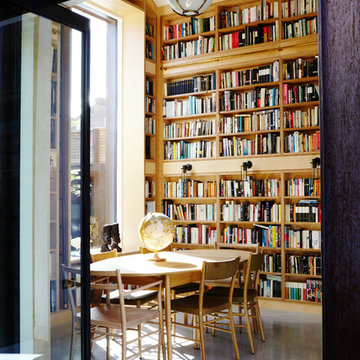
Library extension, wall to ceiling bookcase. Photography by Penny Wincer
ロンドンにあるモダンスタイルのおしゃれな独立型ダイニング (茶色い壁、コンクリートの床、グレーの床) の写真
ロンドンにあるモダンスタイルのおしゃれな独立型ダイニング (茶色い壁、コンクリートの床、グレーの床) の写真
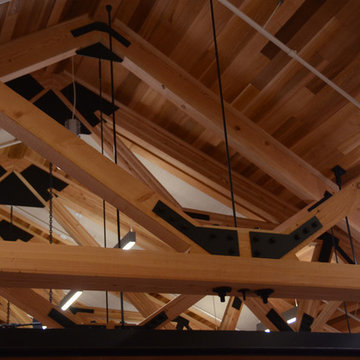
Gerald Eysaman
シアトルにある高級な巨大なラスティックスタイルのおしゃれなLDK (茶色い壁、コンクリートの床、標準型暖炉、石材の暖炉まわり) の写真
シアトルにある高級な巨大なラスティックスタイルのおしゃれなLDK (茶色い壁、コンクリートの床、標準型暖炉、石材の暖炉まわり) の写真

Architect: Steven Bull, Workshop AD
Photography By: Kevin G. Smith
“Like the integration of interior with exterior spaces with materials. Like the exterior wood panel details. The interior spaces appear to negotiate the angles of the house well. Takes advantage of treetop location without ostentation.”
This project involved the redesign and completion of a partially constructed house on the Upper Hillside in Anchorage, Alaska. Construction of the underlying steel structure had ceased for more than five years, resulting in significant technical and organizational issues that needed to be resolved in order for the home to be completed. Perched above the landscape, the home stretches across the hillside like an extended tree house.
An interior atmosphere of natural lightness was introduced to the home. Inspiration was pulled from the surrounding landscape to make the home become part of that landscape and to feel at home in its surroundings. Surfaces throughout the structure share a common language of articulated cladding with walnut panels, stone and concrete. The result is a dissolved separation of the interior and exterior.
There was a great need for extensive window and door products that had the required sophistication to make this project complete. And Marvin products were the perfect fit.
MARVIN PRODUCTS USED:
Integrity Inswing French Door
Integrity Outswing French Door
Integrity Sliding French Door
Marvin Ultimate Awning Window
Marvin Ultimate Casement Window
Marvin Ultimate Sliding French Door
Marvin Ultimate Swinging French Door
ダイニング (コンクリートの床、茶色い壁、赤い壁) の写真
2
