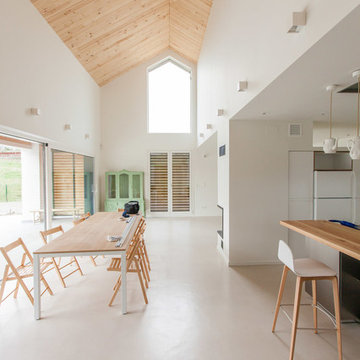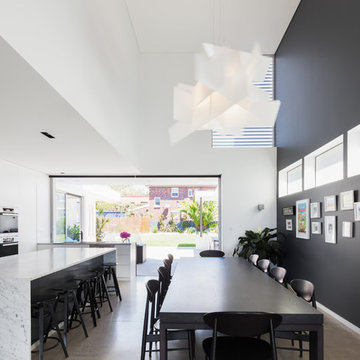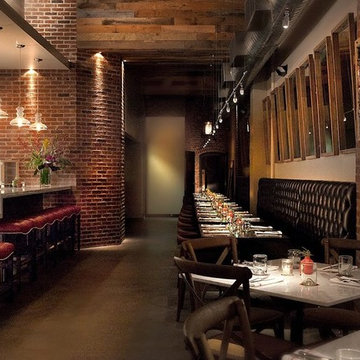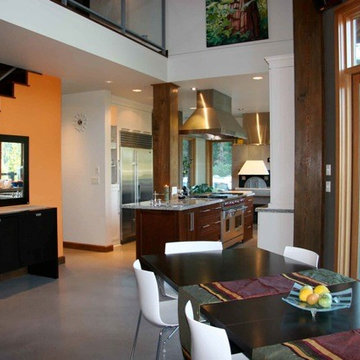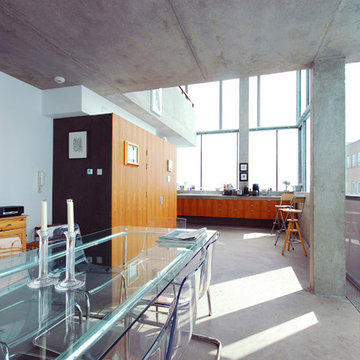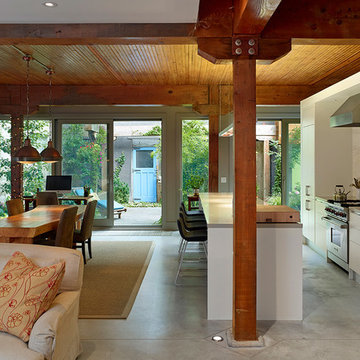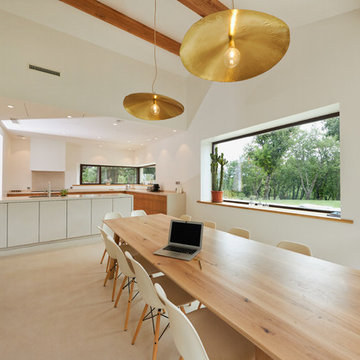巨大なダイニングキッチン (コンクリートの床) の写真
絞り込み:
資材コスト
並び替え:今日の人気順
写真 21〜40 枚目(全 65 枚)
1/4
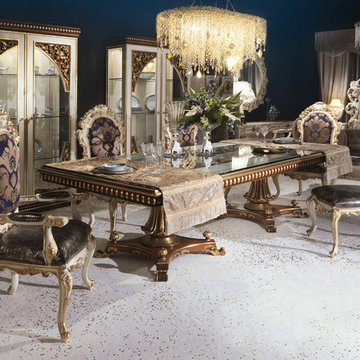
DINING ROOM from Caspani Tino Group EXCLUSIVE LINE OF FURNITURE MADE IN ITALY
マイアミにあるラグジュアリーな巨大なトラディショナルスタイルのおしゃれなダイニングキッチン (青い壁、暖炉なし、コンクリートの床) の写真
マイアミにあるラグジュアリーな巨大なトラディショナルスタイルのおしゃれなダイニングキッチン (青い壁、暖炉なし、コンクリートの床) の写真
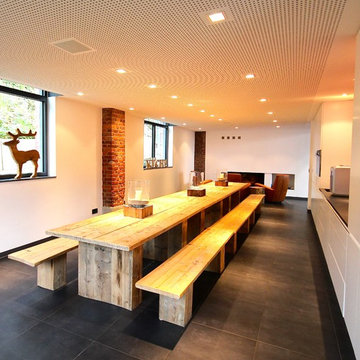
Gerardina Pantanella
フランクフルトにあるラグジュアリーな巨大なインダストリアルスタイルのおしゃれなダイニングキッチン (白い壁、コンクリートの床、暖炉なし、グレーの床) の写真
フランクフルトにあるラグジュアリーな巨大なインダストリアルスタイルのおしゃれなダイニングキッチン (白い壁、コンクリートの床、暖炉なし、グレーの床) の写真
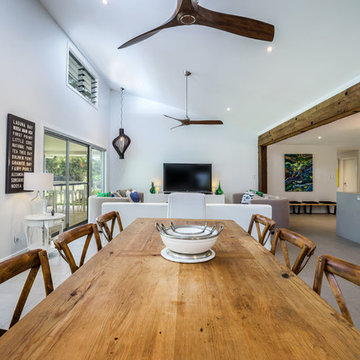
DINING AREA FEATURING RECYCLED POSTS AND BEAMS
Builder: Steven Johnston (St Andrews Constructions)
Photography by Pavel @ Light Blue Parrot
サンシャインコーストにある高級な巨大なコンテンポラリースタイルのおしゃれなダイニングキッチン (グレーの壁、コンクリートの床) の写真
サンシャインコーストにある高級な巨大なコンテンポラリースタイルのおしゃれなダイニングキッチン (グレーの壁、コンクリートの床) の写真
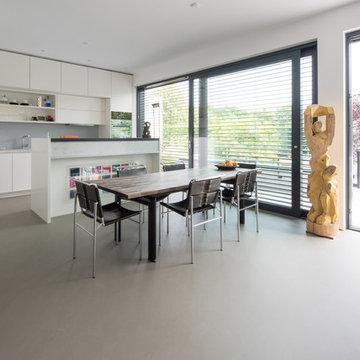
Du findest spannende Hinweise zu diesem Projekt in der Projektbeschreibung oben.
Fotografie Joachim Rieger
ケルンにあるお手頃価格の巨大なモダンスタイルのおしゃれなダイニングキッチン (コンクリートの床、グレーの床、白い壁) の写真
ケルンにあるお手頃価格の巨大なモダンスタイルのおしゃれなダイニングキッチン (コンクリートの床、グレーの床、白い壁) の写真
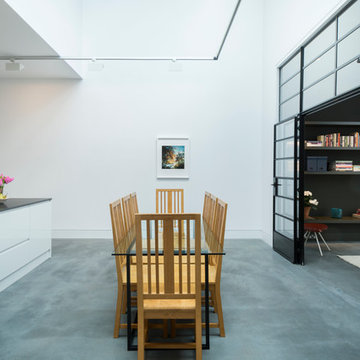
The living space was completely transformed by replacing a wall with Crittall glass screens and building a new kitchen, to allow a front-to-rear vista of the whole building, well over 50 feet long.
http://www.domusnova.com/properties/buy/2056/2-bedroom-house-kensington-chelsea-north-kensington-hewer-street-w10-theo-otten-otten-architects-london-for-sale/
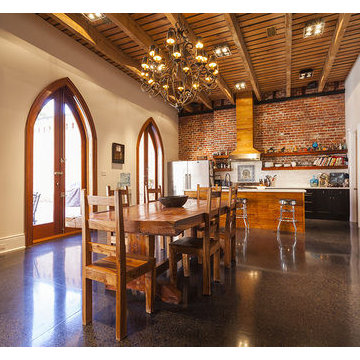
Southern Arch reclaimed Antique Heart Pine decking provides warmth as the ceiling for the first floor of this industrial Downtown New Orleans home!
ニューオリンズにあるお手頃価格の巨大なラスティックスタイルのおしゃれなダイニングキッチン (白い壁、コンクリートの床) の写真
ニューオリンズにあるお手頃価格の巨大なラスティックスタイルのおしゃれなダイニングキッチン (白い壁、コンクリートの床) の写真
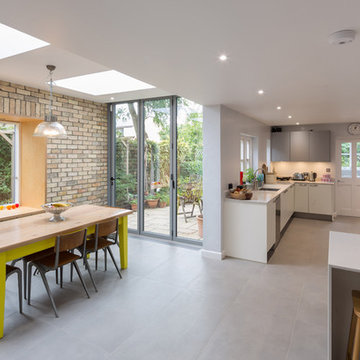
Interior view of open plan kitchen and dining area
ケンブリッジシャーにある巨大なコンテンポラリースタイルのおしゃれなダイニング (グレーの壁、コンクリートの床) の写真
ケンブリッジシャーにある巨大なコンテンポラリースタイルのおしゃれなダイニング (グレーの壁、コンクリートの床) の写真
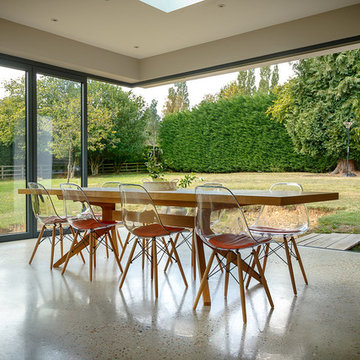
Dining with a view.
オックスフォードシャーにある巨大なコンテンポラリースタイルのおしゃれなダイニングキッチン (白い壁、コンクリートの床、グレーの床) の写真
オックスフォードシャーにある巨大なコンテンポラリースタイルのおしゃれなダイニングキッチン (白い壁、コンクリートの床、グレーの床) の写真
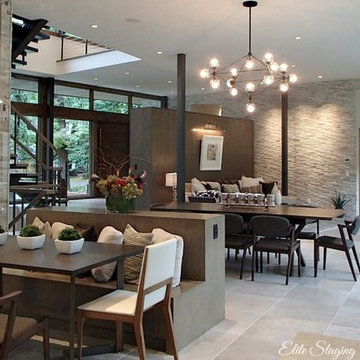
Open concept modern home with cement tile floors. This contemporary home was designed by Matthew Rosenbaurm. We added soft touches throughout so it didn't look austere, but maintained its sophisticated design. This home is truly a piece of art.
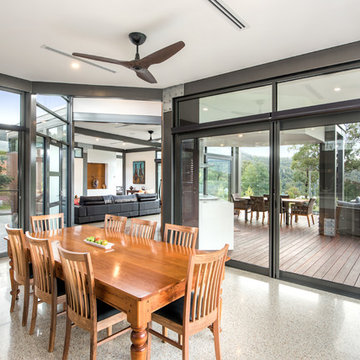
The distinctive design is reflective of the corner block position and the need for the prevailing views. A steel portal frame allowed the build to progress quickly once the excavations and slab was prepared. An important component was the large commercial windows and connection details were vital along with the fixings of the striking Corten cladding. Given the feature Porte Cochere, Entry Bridge, main deck and horizon pool, the external design was to feature exceptional timber work, stone and other natural materials to blend into the landscape. Internally, the first amongst many eye grabbing features is the polished concrete floor. This then moves through to magnificent open kitchen with its sleek design utilising space and allowing for functionality. Floor to ceiling double glazed windows along with clerestory highlight glazing accentuates the openness via outstanding natural light. Appointments to ensuite, bathrooms and powder rooms mean that expansive bedrooms are serviced to the highest quality. The integration of all these features means that from all areas of the home, the exceptional outdoor locales are experienced on every level
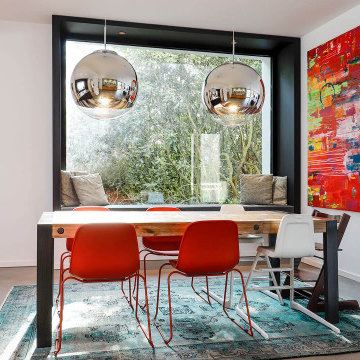
Villa mit Designklassikern
ドルトムントにある巨大なコンテンポラリースタイルのおしゃれなダイニングキッチン (白い壁、コンクリートの床、コーナー設置型暖炉、石材の暖炉まわり、グレーの床) の写真
ドルトムントにある巨大なコンテンポラリースタイルのおしゃれなダイニングキッチン (白い壁、コンクリートの床、コーナー設置型暖炉、石材の暖炉まわり、グレーの床) の写真
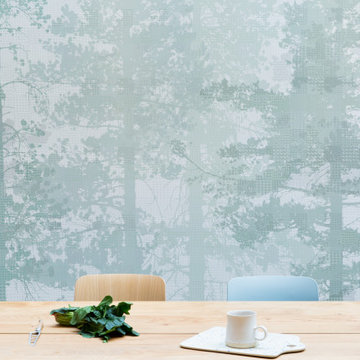
A table space to gather people together. The dining table is a Danish design and is extendable, set against a contemporary Nordic forest mural. Dining chairs are a mix of colours and wood.

This was a complete interior and exterior renovation of a 6,500sf 1980's single story ranch. The original home had an interior pool that was removed and replace with a widely spacious and highly functioning kitchen. Stunning results with ample amounts of natural light and wide views the surrounding landscape. A lovely place to live.
巨大なダイニングキッチン (コンクリートの床) の写真
2
