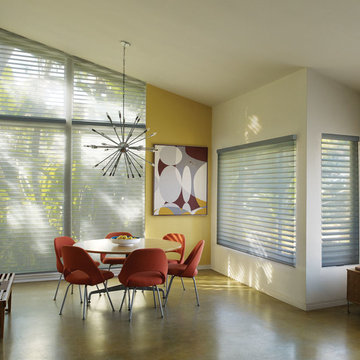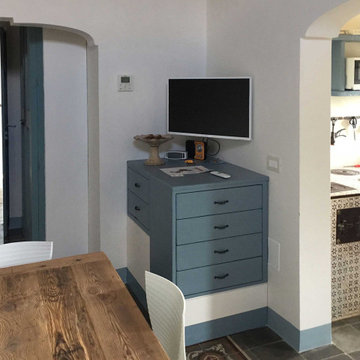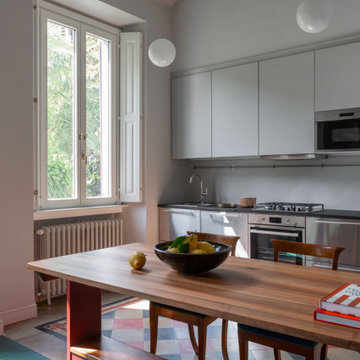ダイニングキッチン (コンクリートの床、緑の床、マルチカラーの床) の写真
絞り込み:
資材コスト
並び替え:今日の人気順
写真 1〜20 枚目(全 30 枚)
1/5

L'appartamento prevede un piccolo monolocale cui si accede dall'ingresso per ospitare in completa autonomia eventuali ospiti.
Una neutra e semplice cucina è disposta sulla parete di fondo, nessun pensile o elemento alto ne segano la presenza. Un mobile libreria cela un letto che all'esigenza si apre ribaltandosi a separare in 2 lo spazio. Delle bellissime piastrelle di graniglia presenti nell'appartamento fin dai primi anni del 900 sono state accuratamente asportate e poi rimontate in disegni diversi da quelli originali per adattarli ai nuovi ambienti che si sono venuti a formare; ai loro lati sono state montate delle nuove piastrelle sempre in graniglia di un neutro colore chiaro.

This was a complete interior and exterior renovation of a 6,500sf 1980's single story ranch. The original home had an interior pool that was removed and replace with a widely spacious and highly functioning kitchen. Stunning results with ample amounts of natural light and wide views the surrounding landscape. A lovely place to live.
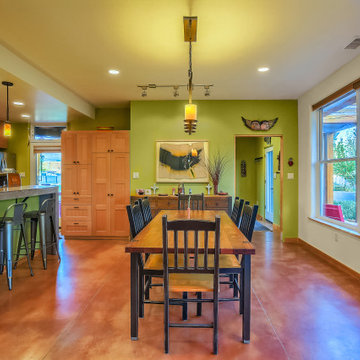
A closer look at the dining area and kitchen island bar.
アルバカーキにあるお手頃価格の中くらいなトロピカルスタイルのおしゃれなダイニングキッチン (コンクリートの床、マルチカラーの床、緑の壁) の写真
アルバカーキにあるお手頃価格の中くらいなトロピカルスタイルのおしゃれなダイニングキッチン (コンクリートの床、マルチカラーの床、緑の壁) の写真
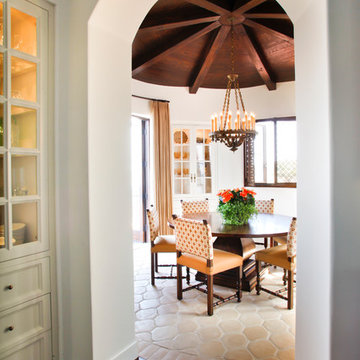
Photographer: John Lichtwardt
ロサンゼルスにある高級な中くらいな地中海スタイルのおしゃれなダイニングキッチン (コンクリートの床、マルチカラーの床) の写真
ロサンゼルスにある高級な中くらいな地中海スタイルのおしゃれなダイニングキッチン (コンクリートの床、マルチカラーの床) の写真

Wood plank ceilings carry from the inside of this home through the glass walls to the exterior overhangs, making the spaces feel like they have no boundaries. Forever views compete with the art collection inside this home, and colors are vibrant.

debra szidon
サンフランシスコにある高級な中くらいなトランジショナルスタイルのおしゃれなダイニングキッチン (緑の壁、コンクリートの床、標準型暖炉、レンガの暖炉まわり、緑の床) の写真
サンフランシスコにある高級な中くらいなトランジショナルスタイルのおしゃれなダイニングキッチン (緑の壁、コンクリートの床、標準型暖炉、レンガの暖炉まわり、緑の床) の写真
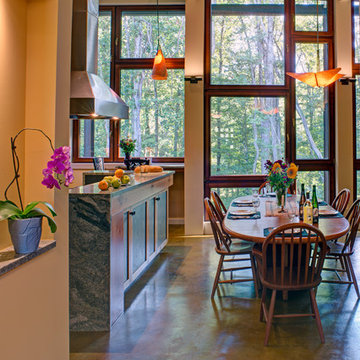
Alain Jaramillo
ボルチモアにある高級な広いラスティックスタイルのおしゃれなダイニングキッチン (黄色い壁、コンクリートの床、両方向型暖炉、タイルの暖炉まわり、マルチカラーの床) の写真
ボルチモアにある高級な広いラスティックスタイルのおしゃれなダイニングキッチン (黄色い壁、コンクリートの床、両方向型暖炉、タイルの暖炉まわり、マルチカラーの床) の写真
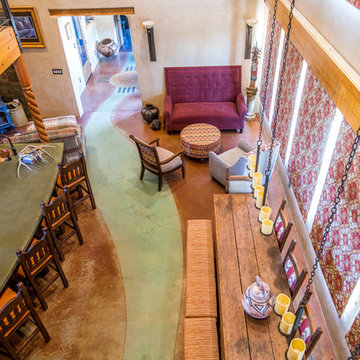
The open concept living, dining and kitchen areas preserve views of the home with motorized roman shades to maintain the internal temperature in this passive solar home.
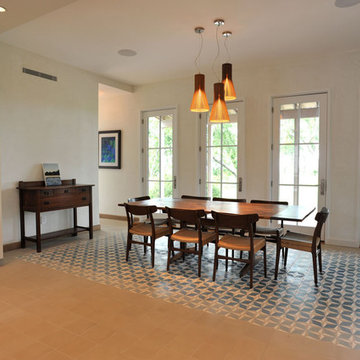
ニューヨークにある高級な中くらいなコンテンポラリースタイルのおしゃれなダイニングキッチン (白い壁、コンクリートの床、暖炉なし、マルチカラーの床) の写真
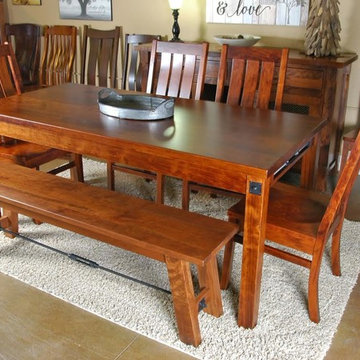
Amish Showroom offers many dining table designs, the Turnbuckle dining table is just one of them. This Turnbuckle dining table is stunning in Rustic Cherry wood. No extensions make the top smooth and the boards run the length of the table. The Turnbuckle passes through both ends of the table in the skirt and passes through the leg.
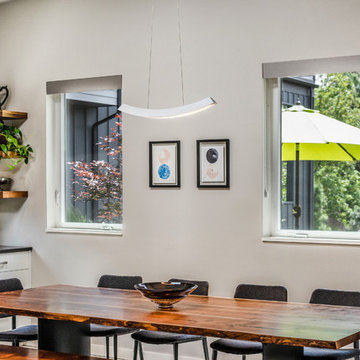
Eugene Michel
他の地域にあるコンテンポラリースタイルのおしゃれなダイニングキッチン (グレーの壁、コンクリートの床、マルチカラーの床) の写真
他の地域にあるコンテンポラリースタイルのおしゃれなダイニングキッチン (グレーの壁、コンクリートの床、マルチカラーの床) の写真
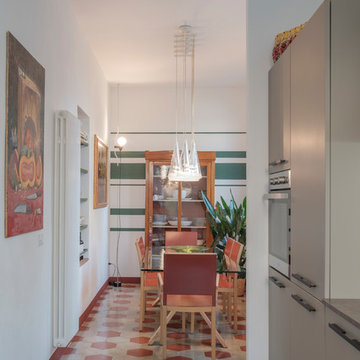
他の地域にあるお手頃価格の小さなエクレクティックスタイルのおしゃれなダイニングキッチン (マルチカラーの壁、コンクリートの床、マルチカラーの床) の写真
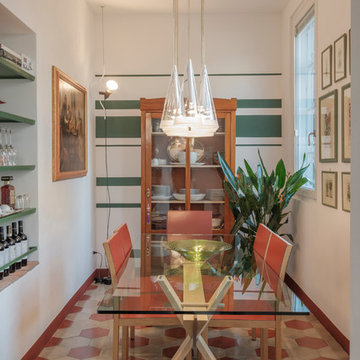
他の地域にあるお手頃価格の小さなエクレクティックスタイルのおしゃれなダイニングキッチン (マルチカラーの壁、コンクリートの床、マルチカラーの床) の写真
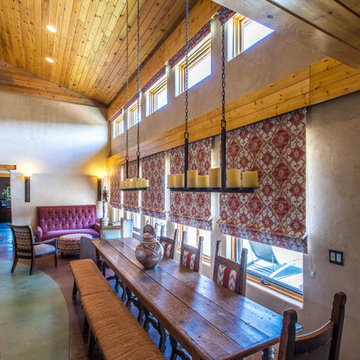
The open concept living, dining and kitchen areas preserve views of the home with motorized roman shades to maintain the internal temperature in this passive solar home.
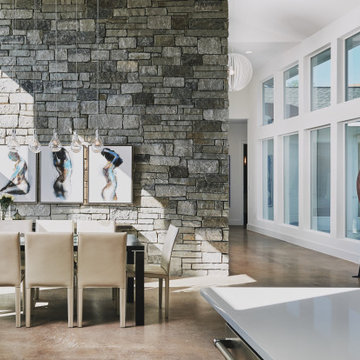
Stone Wall in Dining Room
オースティンにあるお手頃価格の中くらいなコンテンポラリースタイルのおしゃれなダイニングキッチン (白い壁、コンクリートの床、マルチカラーの床、三角天井) の写真
オースティンにあるお手頃価格の中くらいなコンテンポラリースタイルのおしゃれなダイニングキッチン (白い壁、コンクリートの床、マルチカラーの床、三角天井) の写真

This was a complete interior and exterior renovation of a 6,500sf 1980's single story ranch. The original home had an interior pool that was removed and replace with a widely spacious and highly functioning kitchen. Stunning results with ample amounts of natural light and wide views the surrounding landscape. A lovely place to live.
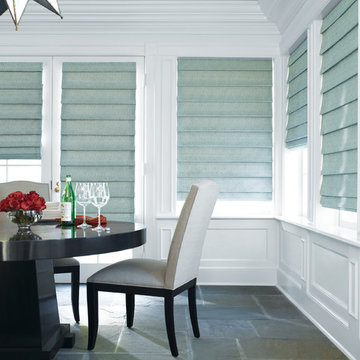
ミネアポリスにある広いコンテンポラリースタイルのおしゃれなダイニングキッチン (白い壁、コンクリートの床、暖炉なし、マルチカラーの床) の写真
ダイニングキッチン (コンクリートの床、緑の床、マルチカラーの床) の写真
1
