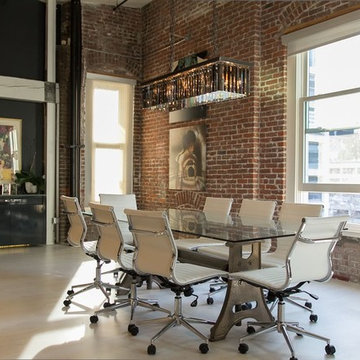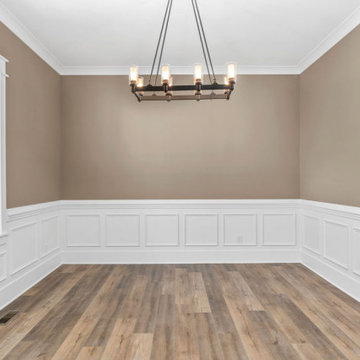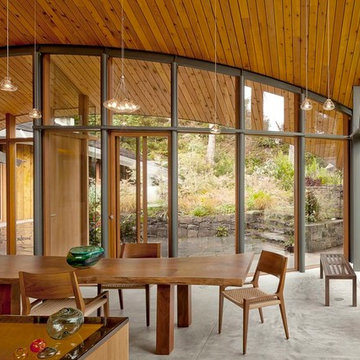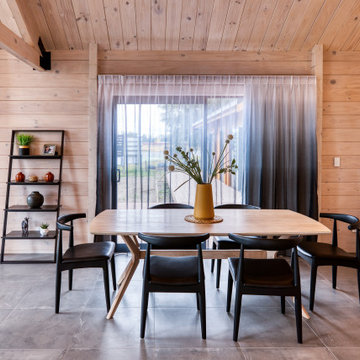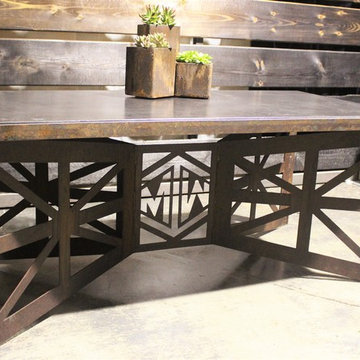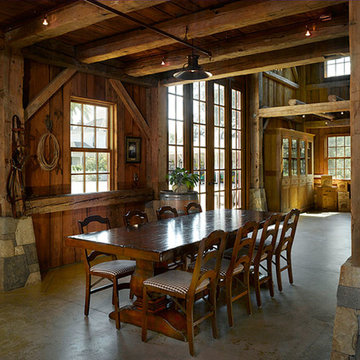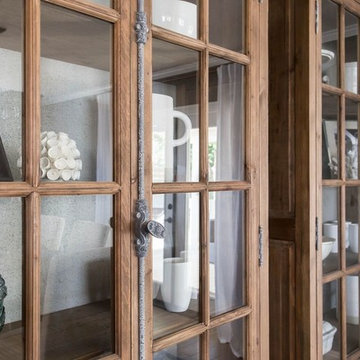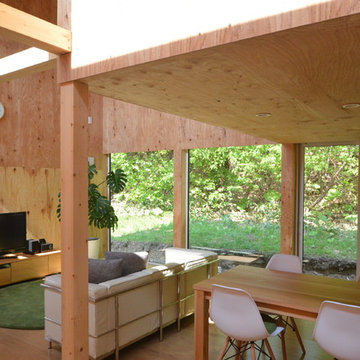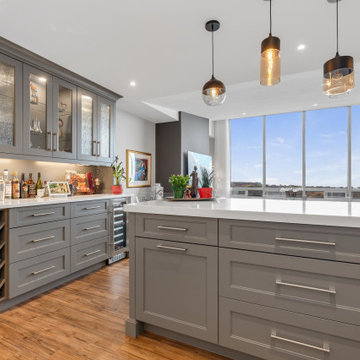ダイニング (コンクリートの床、クッションフロア、茶色い壁) の写真
並び替え:今日の人気順
写真 41〜60 枚目(全 206 枚)
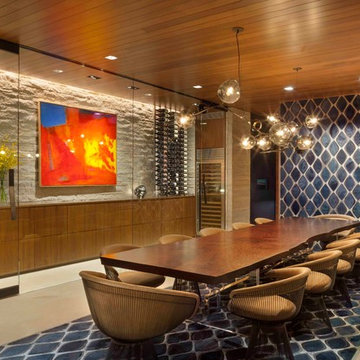
photography by raul garcia
デンバーにあるコンテンポラリースタイルのおしゃれなダイニング (茶色い壁、コンクリートの床、ベージュの床) の写真
デンバーにあるコンテンポラリースタイルのおしゃれなダイニング (茶色い壁、コンクリートの床、ベージュの床) の写真
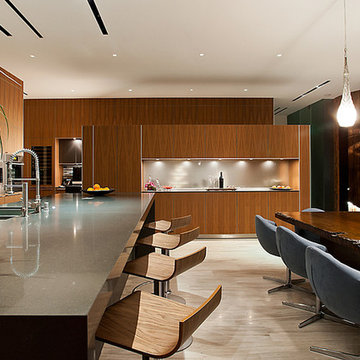
Photo: Bill Timmerman + Zack Hussain
Blurring of the line between inside and out has been established throughout this home. Space is not determined by the enclosure but through the idea of space extending past perceived barriers into an expanded form of living indoors and out. Even in this harsh environment, one is able to enjoy this concept through the development of exterior courts which are designed to shade and protect. Reminiscent of the crevices found in our rock formations where one often finds an oasis of life in this environment.
DL featured product: DL custom rugs including sculpted Patagonian sheepskin, wool / silk custom graphics and champagne silk galaxy. Custom 11′ live-edge laurel slabwood bench, Trigo bronze smoked acrylic + crocodile embossed leather barstools, polished stainless steel outdoor Pantera bench, special commissioned steel sculpture, metallic leather True Love lounge chair, blackened steel + micro-slab console and fiberglass pool lounges.
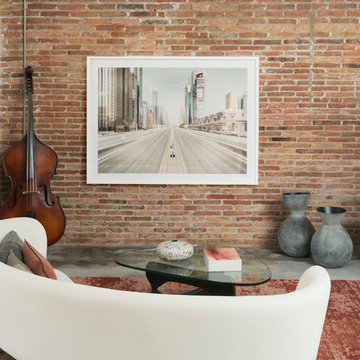
Proyecto realizado por The Room Studio
Fotografías: Mauricio Fuertes
バルセロナにある中くらいなインダストリアルスタイルのおしゃれなダイニング (茶色い壁、コンクリートの床、グレーの床) の写真
バルセロナにある中くらいなインダストリアルスタイルのおしゃれなダイニング (茶色い壁、コンクリートの床、グレーの床) の写真
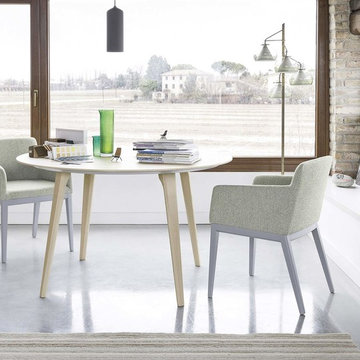
Bei dem Namen Candy denk man zunächst an zuckersüße Bonbons, meist knallbunt und lecker.
Dabei ist der Novamobili Sessel Candy aber vor allem eines: sehr elegant.
Natürlich zeigt auch er sich im gewohnt gradlinigen Novamobili Design. Überzeugt aber darüber hinaus vor allem mit seiner angenehm bequemen Polsterung. Und dabei ist dieser hochwertige Sessel auch noch sehr vielseitig. So macht er sowohl im privaten Esszimmer, als auch im geschäftlichen Konferenzraum eine wirklich gute Figur. Und wer mag, kann ihn gerne als Einzelstück im Lese- oder Gästezimmer aufstellen. Auch dort harmoniert er als Design-Element wunderbar mit Ihrem modernen Einrichtungsstil. Wer sich bei der Farbwahl dann auch noch für eine der schönen knalligen Nuancen aus der Novamobili Farbpalette entscheidet, hat dann, zumindest was die Farbwahl betrifft, den perfekten Candy-Effekt erzielt.
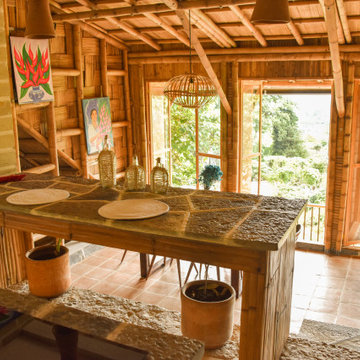
Yolseuiloyan: Nahuatl word that means "the place where the heart rests and strengthens." The project is a sustainable eco-tourism complex of 43 cabins, located in the Sierra Norte de Puebla, Surrounded by a misty forest ecosystem, in an area adjacent to Cuetzalan del Progreso’s downtown, a magical place with indigenous roots.
The cabins integrate bio-constructive local elements in order to favor the local economy, and at the same time to reduce the negative environmental impact of new construction; for this purpose, the chosen materials were bamboo panels and structure, adobe walls made from local soil, and limestone extracted from the site. The selection of materials are also suitable for the humid climate of Cuetzalan, and help to maintain a mild temperature in the interior, thanks to the material properties and the implementation of bioclimatic design strategies.
For the architectural design, a traditional house typology, with a contemporary feel was chosen to integrate with the local natural context, and at the same time to promote a unique warm natural atmosphere in connection with its surroundings, with the aim to transport the user into a calm relaxed atmosphere, full of local tradition that respects the community and the environment.
The interior design process integrated accessories made by local artisans who incorporate the use of textiles and ceramics, bamboo and wooden furniture, and local clay, thus expressing a part of their culture through the use of local materials.
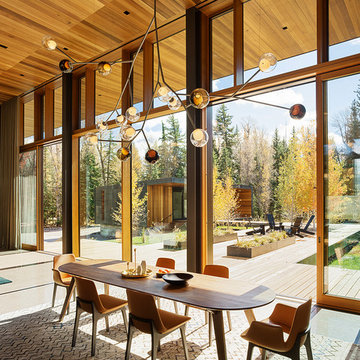
Grabill's custom window solutions are the perfect choice for this sprawling Wyoming retreat. With large expanse glass and monumental openings throughout, this house is all about welcoming the surroundings in. Floor to ceiling window walls, feature a variety of window and door configurations including multi-panel sliding doors, motorized awning windows, casements, and adjoining transoms.
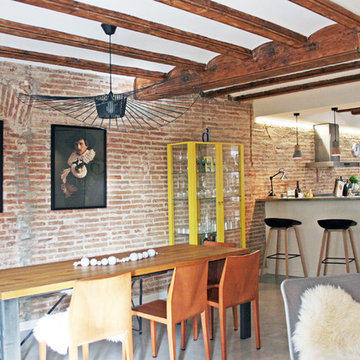
Fotografía: Manuel Lloret
バルセロナにある高級な中くらいなインダストリアルスタイルのおしゃれなLDK (茶色い壁、コンクリートの床、暖炉なし、グレーの床) の写真
バルセロナにある高級な中くらいなインダストリアルスタイルのおしゃれなLDK (茶色い壁、コンクリートの床、暖炉なし、グレーの床) の写真
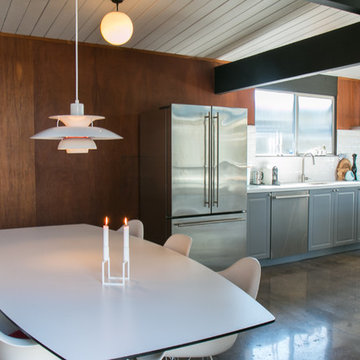
Renovation of a 1952 Midcentury Modern Eichler home in San Jose, CA.
Full remodel of kitchen, main living areas and central atrium incl flooring and new windows in the entire home - all to bring the home in line with its mid-century modern roots, while adding a modern style and a touch of Scandinavia.
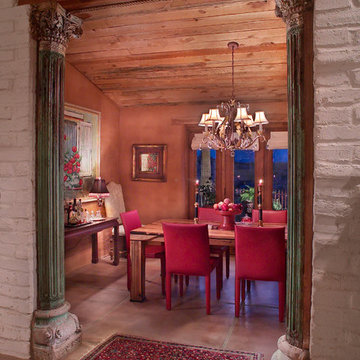
Antique Split Indian Columns, Mud Adobe Plaster,
Thomas Veneklasen Photography
フェニックスにある中くらいなラスティックスタイルのおしゃれな独立型ダイニング (茶色い壁、コンクリートの床、暖炉なし) の写真
フェニックスにある中くらいなラスティックスタイルのおしゃれな独立型ダイニング (茶色い壁、コンクリートの床、暖炉なし) の写真
ダイニング (コンクリートの床、クッションフロア、茶色い壁) の写真
3
