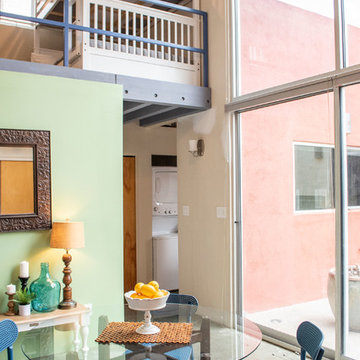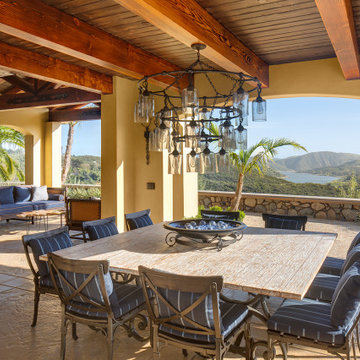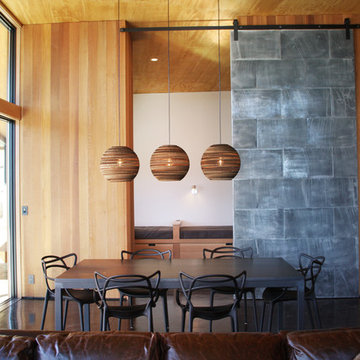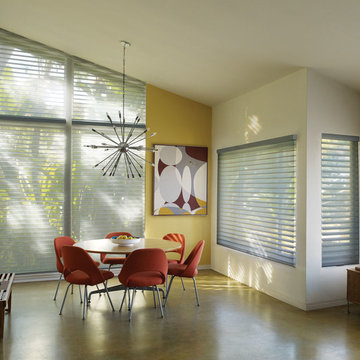ダイニング (コンクリートの床、畳、緑の壁、メタリックの壁、黄色い壁) の写真
絞り込み:
資材コスト
並び替え:今日の人気順
写真 1〜20 枚目(全 200 枚)
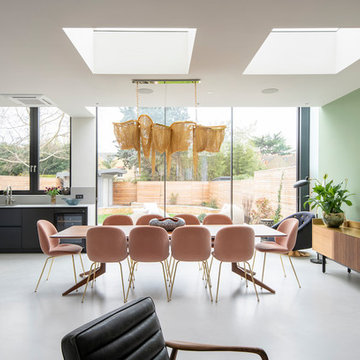
Reforma vivienda en Londres.
Zona comedor. Parte de la vivienda donde se ha realizado la extensión. Proyecto diseñado por el Estudio Mireia Pla
Ph: Jonathan Gooch

A table space to gather people together. The dining table is a Danish design and is extendable, set against a contemporary Nordic forest mural.
ロンドンにあるラグジュアリーな巨大な北欧スタイルのおしゃれなダイニングキッチン (コンクリートの床、グレーの床、緑の壁、暖炉なし、壁紙) の写真
ロンドンにあるラグジュアリーな巨大な北欧スタイルのおしゃれなダイニングキッチン (コンクリートの床、グレーの床、緑の壁、暖炉なし、壁紙) の写真
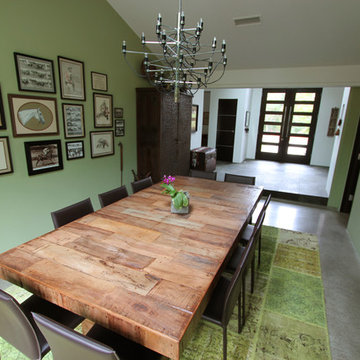
Eclectic dining room with modern design and antique elements, including home owner's horse picture collection and race track paintings. The massive dining table is made out of reclaimed wood and the patchwork area rug is semi-antique recycled from Turkey. The Gino Sarfatti chandelier is from Flos.
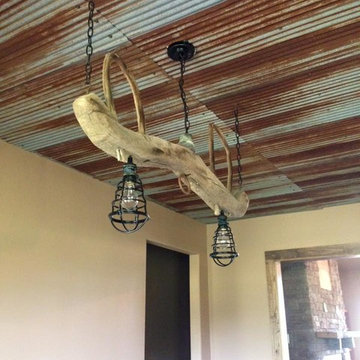
Rustic Dining Room
他の地域にあるラスティックスタイルのおしゃれなダイニングキッチン (黄色い壁、コンクリートの床、標準型暖炉、石材の暖炉まわり) の写真
他の地域にあるラスティックスタイルのおしゃれなダイニングキッチン (黄色い壁、コンクリートの床、標準型暖炉、石材の暖炉まわり) の写真
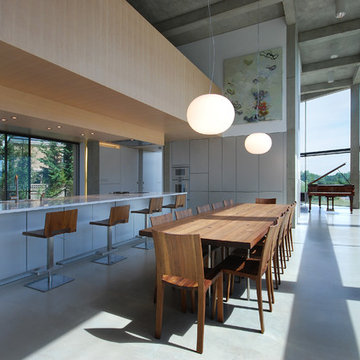
Double height open plan dining area with view to piano and garden beyond.
Photography: Lyndon Douglas
ロンドンにある高級な広いコンテンポラリースタイルのおしゃれなLDK (緑の壁、コンクリートの床) の写真
ロンドンにある高級な広いコンテンポラリースタイルのおしゃれなLDK (緑の壁、コンクリートの床) の写真

After our redesign, we lightened the space by replacing a solid wall with retracting opaque ones. The guest bedroom wall now separates the open-plan dining space, featuring mid-century modern dining table and chairs in coordinating colors. A Chinese lamp matches the flavor of the shelving cutouts revealed by the sliding wall.
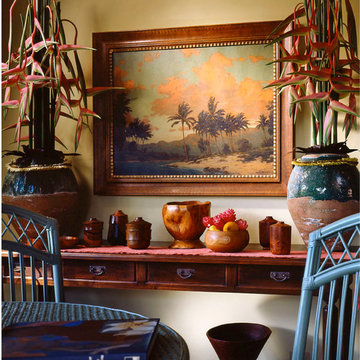
Durston Saylor for Architectural Digest
サンタバーバラにある中くらいなトロピカルスタイルのおしゃれなLDK (黄色い壁、コンクリートの床、暖炉なし) の写真
サンタバーバラにある中くらいなトロピカルスタイルのおしゃれなLDK (黄色い壁、コンクリートの床、暖炉なし) の写真
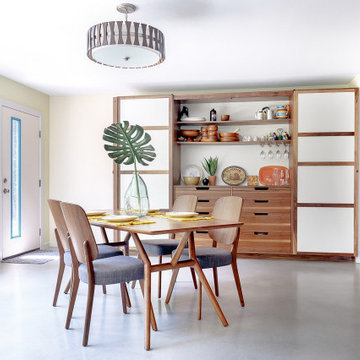
In this photo, the center doors of the buffet are shown open. This exposes the large drawers for serving ware, dishes and glassware.
オースティンにあるミッドセンチュリースタイルのおしゃれなダイニングキッチン (黄色い壁、コンクリートの床、グレーの床) の写真
オースティンにあるミッドセンチュリースタイルのおしゃれなダイニングキッチン (黄色い壁、コンクリートの床、グレーの床) の写真

Our homeowners approached us for design help shortly after purchasing a fixer upper. They wanted to redesign the home into an open concept plan. Their goal was something that would serve multiple functions: allow them to entertain small groups while accommodating their two small children not only now but into the future as they grow up and have social lives of their own. They wanted the kitchen opened up to the living room to create a Great Room. The living room was also in need of an update including the bulky, existing brick fireplace. They were interested in an aesthetic that would have a mid-century flair with a modern layout. We added built-in cabinetry on either side of the fireplace mimicking the wood and stain color true to the era. The adjacent Family Room, needed minor updates to carry the mid-century flavor throughout.
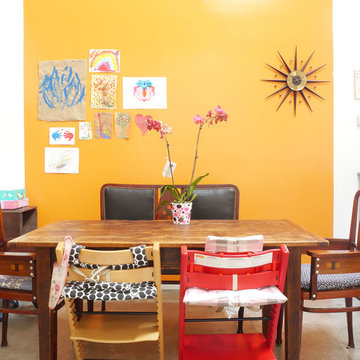
Photo: Nasozi Kakembo © 2015 Houzz
ニューヨークにあるエクレクティックスタイルのおしゃれなLDK (コンクリートの床、黄色い壁) の写真
ニューヨークにあるエクレクティックスタイルのおしゃれなLDK (コンクリートの床、黄色い壁) の写真

The entire first floor is oriented toward an expansive row of windows overlooking Lake Champlain. Radiant heated polished concrete floors compliment the local stone work and oak detailing throughout.

This photo of the kitchen features the built-in entertainment center TV and electric ribbon fireplace directly beneath. Brick surrounds the fireplace and custom multi-colored tile provide accents below. Open shelving on each side provide space for curios. A close-up can also be seen of the multicolored distressed wood kitchen table and chairs.
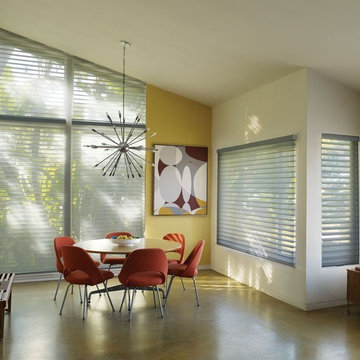
East Bay Area's Experienced Window Treatment Professionals
Location: 1813 Clement Avenue Building 24A
Alameda, CA 94501
サンフランシスコにある中くらいなミッドセンチュリースタイルのおしゃれなLDK (黄色い壁、コンクリートの床、暖炉なし、ベージュの床) の写真
サンフランシスコにある中くらいなミッドセンチュリースタイルのおしゃれなLDK (黄色い壁、コンクリートの床、暖炉なし、ベージュの床) の写真
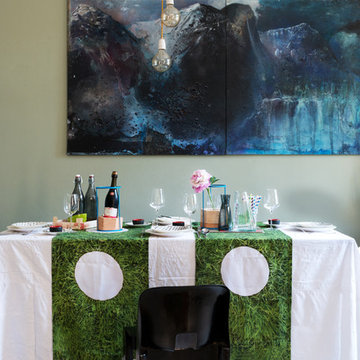
Marco Azzoni (foto) e Marta Meda (stylist)
Ferdinando Greco (quadro)
ミラノにある低価格の小さなエクレクティックスタイルのおしゃれなLDK (緑の壁、コンクリートの床、標準型暖炉、漆喰の暖炉まわり、グレーの床) の写真
ミラノにある低価格の小さなエクレクティックスタイルのおしゃれなLDK (緑の壁、コンクリートの床、標準型暖炉、漆喰の暖炉まわり、グレーの床) の写真
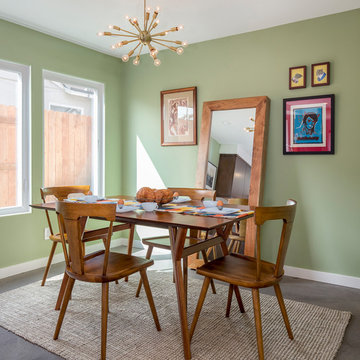
Our homeowners approached us for design help shortly after purchasing a fixer upper. They wanted to redesign the home into an open concept plan. Their goal was something that would serve multiple functions: allow them to entertain small groups while accommodating their two small children not only now but into the future as they grow up and have social lives of their own. They wanted the kitchen opened up to the living room to create a Great Room. The living room was also in need of an update including the bulky, existing brick fireplace. They were interested in an aesthetic that would have a mid-century flair with a modern layout. We added built-in cabinetry on either side of the fireplace mimicking the wood and stain color true to the era. The adjacent Family Room, needed minor updates to carry the mid-century flavor throughout.
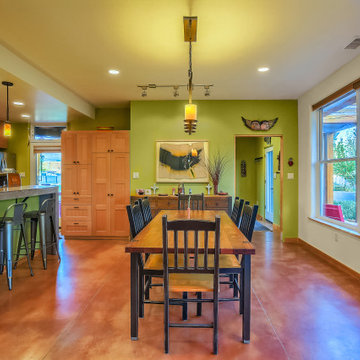
A closer look at the dining area and kitchen island bar.
アルバカーキにあるお手頃価格の中くらいなトロピカルスタイルのおしゃれなダイニングキッチン (コンクリートの床、マルチカラーの床、緑の壁) の写真
アルバカーキにあるお手頃価格の中くらいなトロピカルスタイルのおしゃれなダイニングキッチン (コンクリートの床、マルチカラーの床、緑の壁) の写真
ダイニング (コンクリートの床、畳、緑の壁、メタリックの壁、黄色い壁) の写真
1
