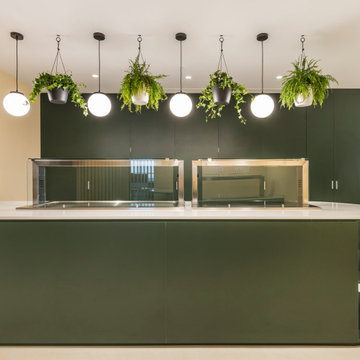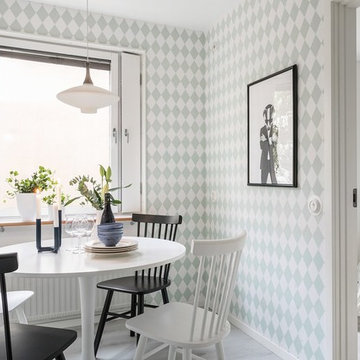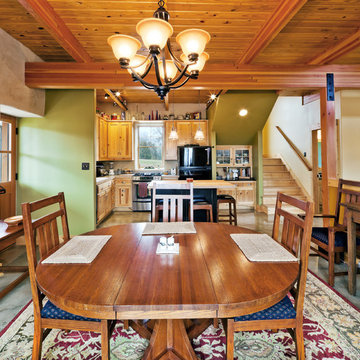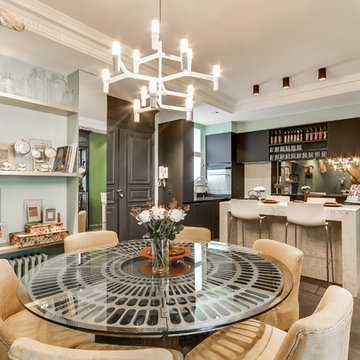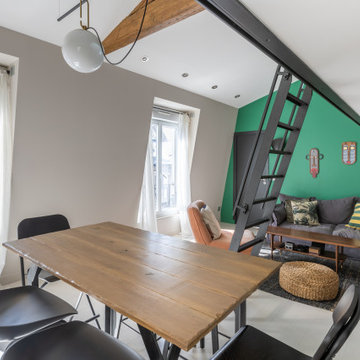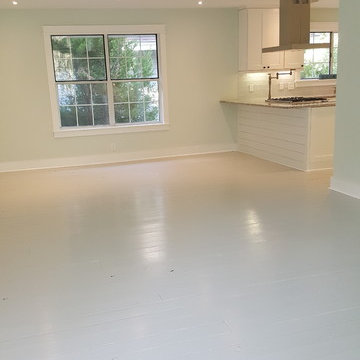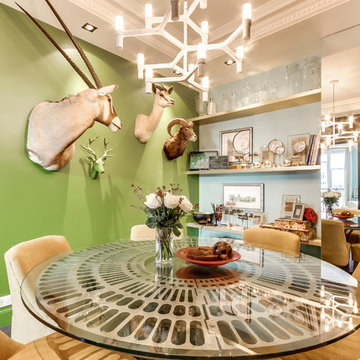ダイニングキッチン (コンクリートの床、塗装フローリング、緑の壁、紫の壁) の写真
絞り込み:
資材コスト
並び替え:今日の人気順
写真 1〜20 枚目(全 39 枚)
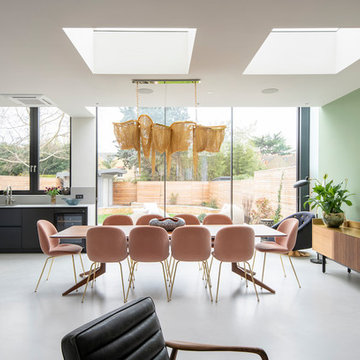
Reforma vivienda en Londres.
Zona comedor. Parte de la vivienda donde se ha realizado la extensión. Proyecto diseñado por el Estudio Mireia Pla
Ph: Jonathan Gooch

A table space to gather people together. The dining table is a Danish design and is extendable, set against a contemporary Nordic forest mural.
ロンドンにあるラグジュアリーな巨大な北欧スタイルのおしゃれなダイニングキッチン (コンクリートの床、グレーの床、緑の壁、暖炉なし、壁紙) の写真
ロンドンにあるラグジュアリーな巨大な北欧スタイルのおしゃれなダイニングキッチン (コンクリートの床、グレーの床、緑の壁、暖炉なし、壁紙) の写真
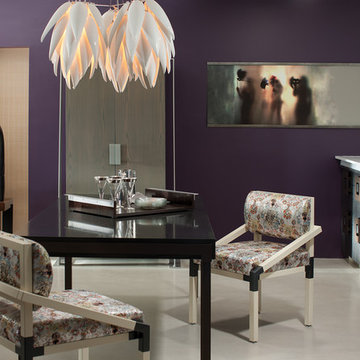
AP Products:
AR-16 Armoire/Baa
ET-181 End Table
CH-144 Dining/Side Chair
Custom Antoine Proulx Kitchen
Photography by Christiaan Blok
フェニックスにあるラグジュアリーな中くらいなコンテンポラリースタイルのおしゃれなダイニングキッチン (紫の壁、コンクリートの床) の写真
フェニックスにあるラグジュアリーな中くらいなコンテンポラリースタイルのおしゃれなダイニングキッチン (紫の壁、コンクリートの床) の写真
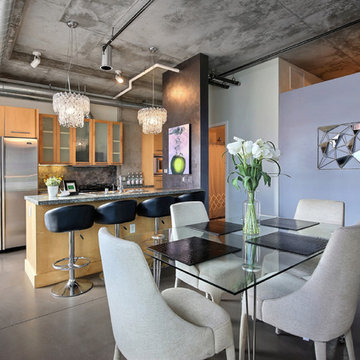
Tahvory Bunting
デンバーにある高級なインダストリアルスタイルのおしゃれなダイニングキッチン (コンクリートの床、暖炉なし、紫の壁) の写真
デンバーにある高級なインダストリアルスタイルのおしゃれなダイニングキッチン (コンクリートの床、暖炉なし、紫の壁) の写真
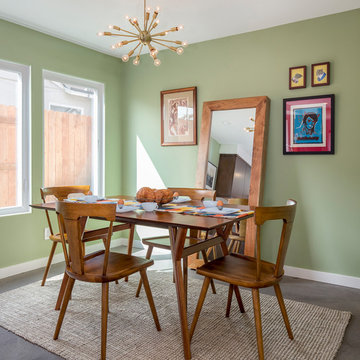
Our homeowners approached us for design help shortly after purchasing a fixer upper. They wanted to redesign the home into an open concept plan. Their goal was something that would serve multiple functions: allow them to entertain small groups while accommodating their two small children not only now but into the future as they grow up and have social lives of their own. They wanted the kitchen opened up to the living room to create a Great Room. The living room was also in need of an update including the bulky, existing brick fireplace. They were interested in an aesthetic that would have a mid-century flair with a modern layout. We added built-in cabinetry on either side of the fireplace mimicking the wood and stain color true to the era. The adjacent Family Room, needed minor updates to carry the mid-century flavor throughout.
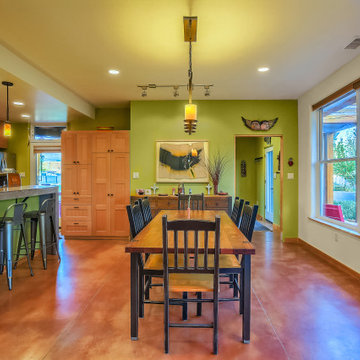
A closer look at the dining area and kitchen island bar.
アルバカーキにあるお手頃価格の中くらいなトロピカルスタイルのおしゃれなダイニングキッチン (コンクリートの床、マルチカラーの床、緑の壁) の写真
アルバカーキにあるお手頃価格の中くらいなトロピカルスタイルのおしゃれなダイニングキッチン (コンクリートの床、マルチカラーの床、緑の壁) の写真
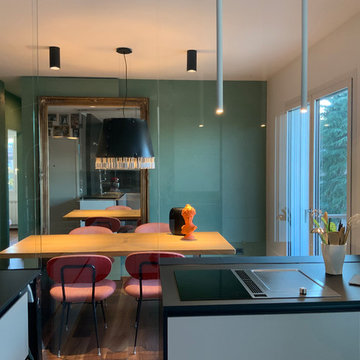
ヴェネツィアにある高級な小さなエクレクティックスタイルのおしゃれなダイニングキッチン (緑の壁、塗装フローリング、マルチカラーの床) の写真

debra szidon
サンフランシスコにある高級な中くらいなトランジショナルスタイルのおしゃれなダイニングキッチン (緑の壁、コンクリートの床、標準型暖炉、レンガの暖炉まわり、緑の床) の写真
サンフランシスコにある高級な中くらいなトランジショナルスタイルのおしゃれなダイニングキッチン (緑の壁、コンクリートの床、標準型暖炉、レンガの暖炉まわり、緑の床) の写真

Located in the heart of Downtown Dallas this once Interurban Transit station for the DFW area no serves as an urban dwelling. The historic building is filled with character and individuality which was a need for the interior design with decoration and furniture. Inspired by the 1930’s this loft is a center of social gatherings.
Location: Downtown, Dallas, Texas | Designer: Haus of Sabo | Completions: 2021
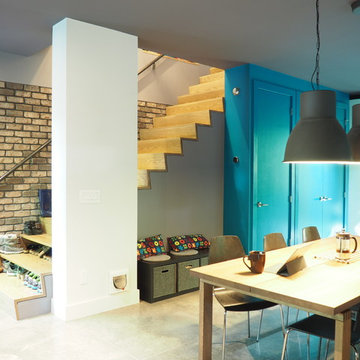
The open staircase snuggles against the brick wall, around which the open floor plan of the first floor is laid out, creating distinct areas of use, niches, nooks, and crannies
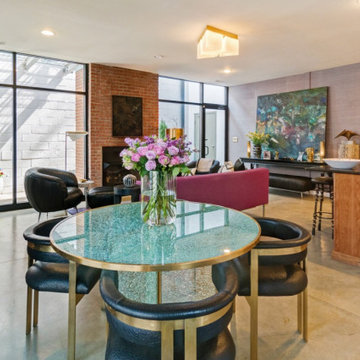
ミネアポリスにある高級な中くらいなモダンスタイルのおしゃれなダイニングキッチン (紫の壁、コンクリートの床、標準型暖炉、レンガの暖炉まわり、グレーの床) の写真
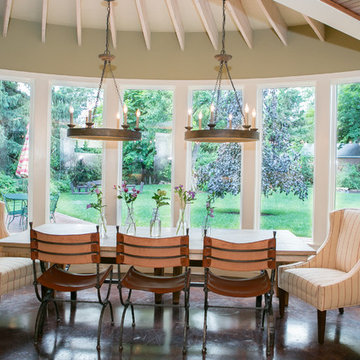
Mary Kate McKenna Photography
ワシントンD.C.にある高級な広いトランジショナルスタイルのおしゃれなダイニングキッチン (緑の壁、コンクリートの床) の写真
ワシントンD.C.にある高級な広いトランジショナルスタイルのおしゃれなダイニングキッチン (緑の壁、コンクリートの床) の写真
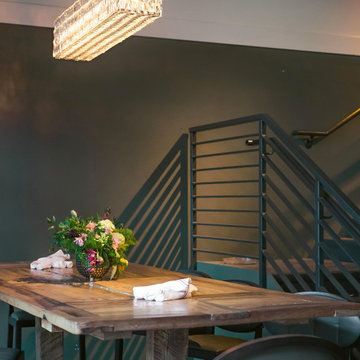
Julep Restaurant Dining Room Design
デンバーにある広いエクレクティックスタイルのおしゃれなダイニングキッチン (緑の壁、コンクリートの床、グレーの床、表し梁、壁紙) の写真
デンバーにある広いエクレクティックスタイルのおしゃれなダイニングキッチン (緑の壁、コンクリートの床、グレーの床、表し梁、壁紙) の写真
ダイニングキッチン (コンクリートの床、塗装フローリング、緑の壁、紫の壁) の写真
1
