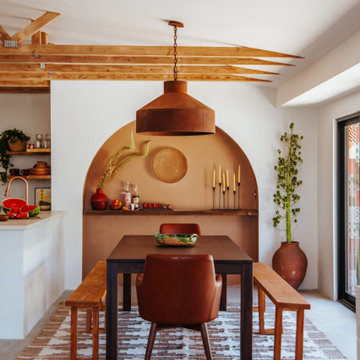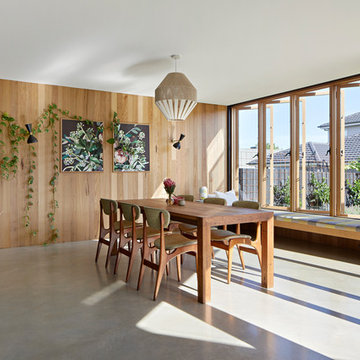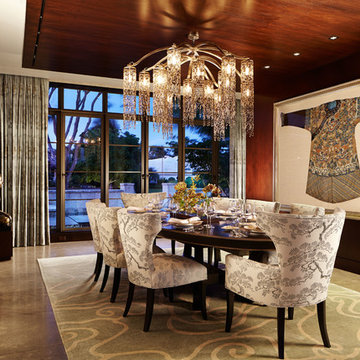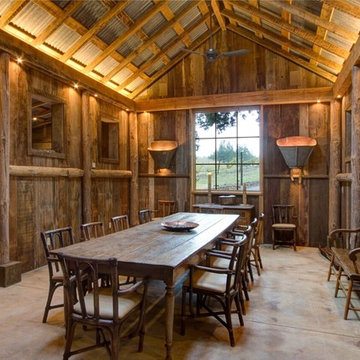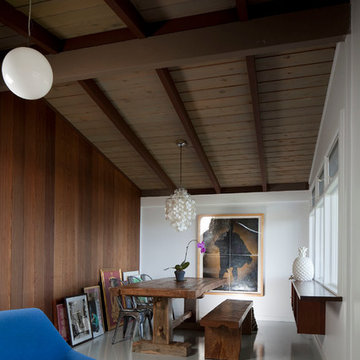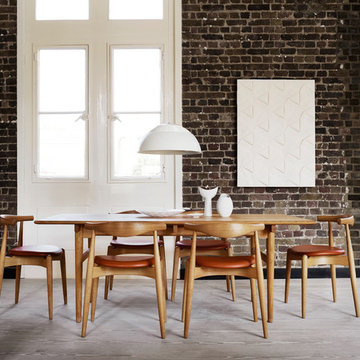ダイニング (コンクリートの床、塗装フローリング、スレートの床、茶色い壁) の写真
絞り込み:
資材コスト
並び替え:今日の人気順
写真 1〜20 枚目(全 242 枚)
1/5
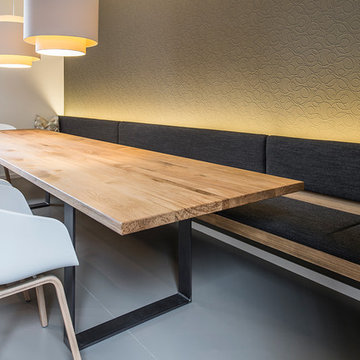
Die Rückwand hinter der Sitzbank wurde mit einer schlammfarbenen Strukturtapete optisch aufgewertet. Die indirekte Beleuchtung verstärkt den Reliefeindruck.
http://www.jungnickel-fotografie.de

ニューカッスルにある高級な中くらいなコンテンポラリースタイルのおしゃれなLDK (茶色い壁、コンクリートの床、グレーの床、表し梁、羽目板の壁) の写真

オースティンにある高級な中くらいなラスティックスタイルのおしゃれなダイニングキッチン (茶色い壁、コンクリートの床、標準型暖炉、石材の暖炉まわり、黒い床、板張り天井、板張り壁) の写真

Wolf House is a contemporary home designed for flexible, easy living for a young family of 5. The spaces have multi use and the large home has a connection through its void space allowing all family members to be in touch with each other. The home boasts excellent energy efficiency and a clear view of the sky from every single room in the house.
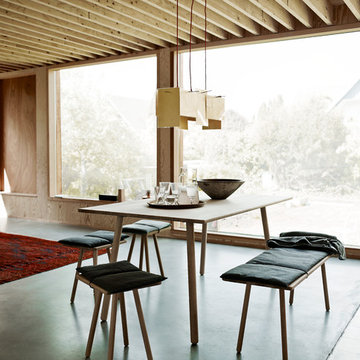
Am Esstisch GEORG DINING TABLE ist bequem für sechs Personen Platz – oder sogar für zehn, wenn alle etwas zusammenrücken. Die abgerundeten Tischbeine von GEORG sind leicht nach innen versetzt angebracht, sodass sie niemanden in seiner Beinfreiheit einengen. Auf ihnen liegt eine dünne Tischplatte mit ebenfalls abgerundeten Kanten. Der Holztisch wirkt durch die gerade Linienführung und die filigranen Teilstücke sehr leicht und zart.
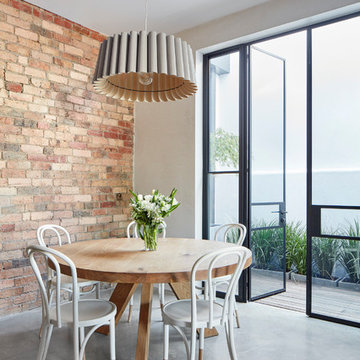
Dining space with round table and pendant light offset the clean straight walls and steel windows and doors. The exposed brick wall adds texture and colour.
Image by: Jack Lovel Photography

This house west of Boston was originally designed in 1958 by the great New England modernist, Henry Hoover. He built his own modern home in Lincoln in 1937, the year before the German émigré Walter Gropius built his own world famous house only a few miles away. By the time this 1958 house was built, Hoover had matured as an architect; sensitively adapting the house to the land and incorporating the clients wish to recreate the indoor-outdoor vibe of their previous home in Hawaii.
The house is beautifully nestled into its site. The slope of the roof perfectly matches the natural slope of the land. The levels of the house delicately step down the hill avoiding the granite ledge below. The entry stairs also follow the natural grade to an entry hall that is on a mid level between the upper main public rooms and bedrooms below. The living spaces feature a south- facing shed roof that brings the sun deep in to the home. Collaborating closely with the homeowner and general contractor, we freshened up the house by adding radiant heat under the new purple/green natural cleft slate floor. The original interior and exterior Douglas fir walls were stripped and refinished.
Photo by: Nat Rea Photography

All Cedar Log Cabin the beautiful pines of AZ
Elmira Stove Works appliances
Photos by Mark Boisclair
フェニックスにあるラグジュアリーな広いラスティックスタイルのおしゃれなLDK (スレートの床、茶色い壁、グレーの床) の写真
フェニックスにあるラグジュアリーな広いラスティックスタイルのおしゃれなLDK (スレートの床、茶色い壁、グレーの床) の写真
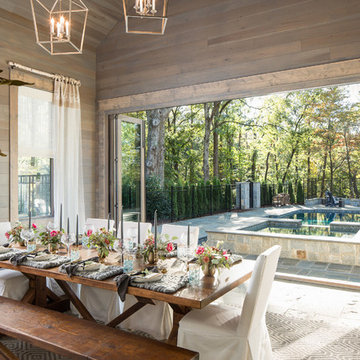
Amazing front porch of a modern farmhouse built by Steve Powell Homes (www.stevepowellhomes.com). Photo Credit: David Cannon Photography (www.davidcannonphotography.com)
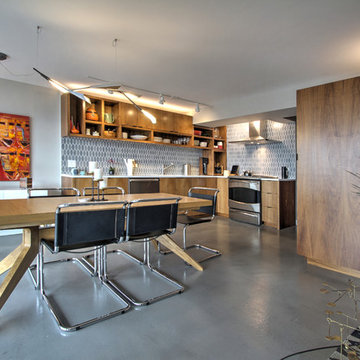
Remodel of a 1960's condominium to modernize and open up the space to the view.
Ambrose Construction.
Michael Dickter photography.
シアトルにある高級なコンテンポラリースタイルのおしゃれなダイニング (茶色い壁、コンクリートの床、暖炉なし、グレーの床) の写真
シアトルにある高級なコンテンポラリースタイルのおしゃれなダイニング (茶色い壁、コンクリートの床、暖炉なし、グレーの床) の写真
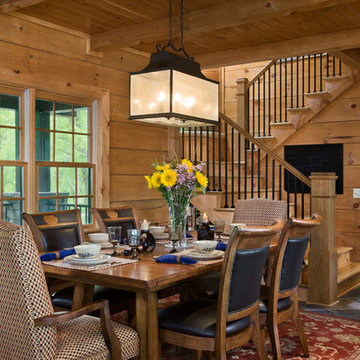
The log home lifestyle often revolves around family and good friends. There's no better place to nurture those relationships than around food and fellowship. Photo Credit: Roger Wade Studio

Scott Amundson Photography
ミネアポリスにあるラスティックスタイルのおしゃれなダイニング (茶色い壁、コンクリートの床、グレーの床、三角天井、板張り天井) の写真
ミネアポリスにあるラスティックスタイルのおしゃれなダイニング (茶色い壁、コンクリートの床、グレーの床、三角天井、板張り天井) の写真
ダイニング (コンクリートの床、塗装フローリング、スレートの床、茶色い壁) の写真
1

