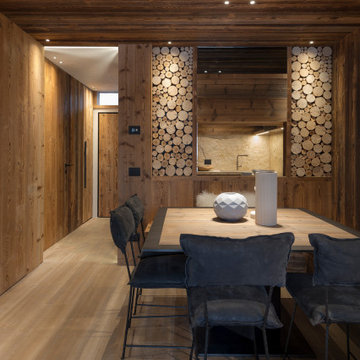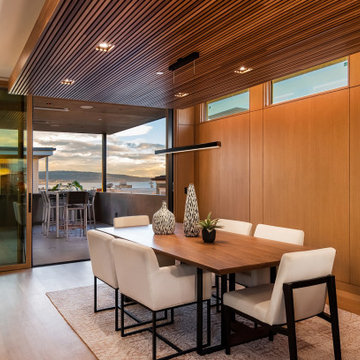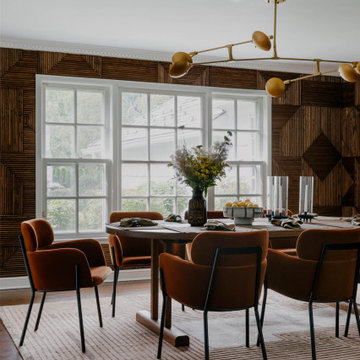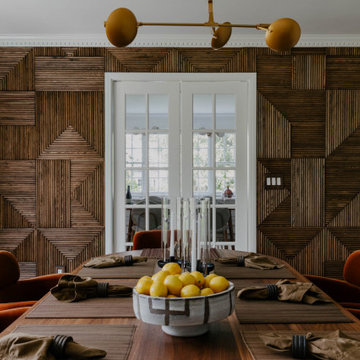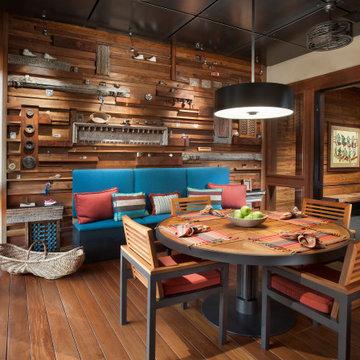ダイニング (コンクリートの床、無垢フローリング、茶色い壁、板張り壁) の写真
絞り込み:
資材コスト
並び替え:今日の人気順
写真 1〜20 枚目(全 80 枚)
1/5

Rustic Post and Beam Wedding Venue
巨大なラスティックスタイルのおしゃれなLDK (茶色い壁、コンクリートの床、三角天井、板張り壁) の写真
巨大なラスティックスタイルのおしゃれなLDK (茶色い壁、コンクリートの床、三角天井、板張り壁) の写真

Lodge Dining Room/Great room with vaulted log beams, wood ceiling, and wood floors. Antler chandelier over dining table. Built-in cabinets and home bar area.

Perched on a hilltop high in the Myacama mountains is a vineyard property that exists off-the-grid. This peaceful parcel is home to Cornell Vineyards, a winery known for robust cabernets and a casual ‘back to the land’ sensibility. We were tasked with designing a simple refresh of two existing buildings that dually function as a weekend house for the proprietor’s family and a platform to entertain winery guests. We had fun incorporating our client’s Asian art and antiques that are highlighted in both living areas. Paired with a mix of neutral textures and tones we set out to create a casual California style reflective of its surrounding landscape and the winery brand.

Vista sala da pranzo
他の地域にある高級な中くらいなモダンスタイルのおしゃれなダイニングキッチン (茶色い壁、無垢フローリング、暖炉なし、茶色い床、板張り天井、板張り壁) の写真
他の地域にある高級な中くらいなモダンスタイルのおしゃれなダイニングキッチン (茶色い壁、無垢フローリング、暖炉なし、茶色い床、板張り天井、板張り壁) の写真

The open-plan living room has knotty cedar wood panels and ceiling, with a log cabin style while still appearing modern. The custom designed fireplace features a cantilevered bench and a 3-sided glass Ortal insert.
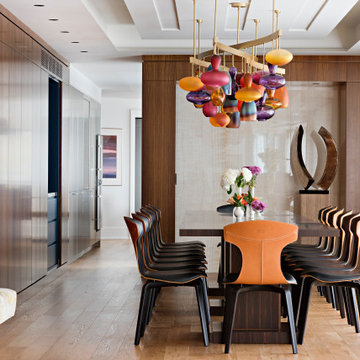
Modern Colour Home dining room with custom chandelier, hidden bar, wine cellar and storage
トロントにある中くらいなコンテンポラリースタイルのおしゃれな独立型ダイニング (茶色い壁、無垢フローリング、暖炉なし、茶色い床、格子天井、板張り壁) の写真
トロントにある中くらいなコンテンポラリースタイルのおしゃれな独立型ダイニング (茶色い壁、無垢フローリング、暖炉なし、茶色い床、格子天井、板張り壁) の写真

VPC’s featured Custom Home Project of the Month for March is the spectacular Mountain Modern Lodge. With six bedrooms, six full baths, and two half baths, this custom built 11,200 square foot timber frame residence exemplifies breathtaking mountain luxury.
The home borrows inspiration from its surroundings with smooth, thoughtful exteriors that harmonize with nature and create the ultimate getaway. A deck constructed with Brazilian hardwood runs the entire length of the house. Other exterior design elements include both copper and Douglas Fir beams, stone, standing seam metal roofing, and custom wire hand railing.
Upon entry, visitors are introduced to an impressively sized great room ornamented with tall, shiplap ceilings and a patina copper cantilever fireplace. The open floor plan includes Kolbe windows that welcome the sweeping vistas of the Blue Ridge Mountains. The great room also includes access to the vast kitchen and dining area that features cabinets adorned with valances as well as double-swinging pantry doors. The kitchen countertops exhibit beautifully crafted granite with double waterfall edges and continuous grains.
VPC’s Modern Mountain Lodge is the very essence of sophistication and relaxation. Each step of this contemporary design was created in collaboration with the homeowners. VPC Builders could not be more pleased with the results of this custom-built residence.

オーランドにある広いシャビーシック調のおしゃれなダイニングキッチン (茶色い壁、無垢フローリング、暖炉なし、茶色い床、塗装板張りの天井、板張り壁) の写真
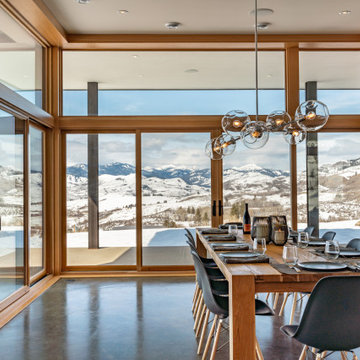
High quality, energy efficient windows and doors coupled with a super-insulated envelope, double-wall construction, deep parallel chord trusses, and hybrid insulation assemblies minimize energy use.

フィラデルフィアにあるラグジュアリーな広いカントリー風のおしゃれなLDK (茶色い壁、無垢フローリング、標準型暖炉、茶色い床、表し梁、三角天井、板張り天井、板張り壁) の写真
ダイニング (コンクリートの床、無垢フローリング、茶色い壁、板張り壁) の写真
1




