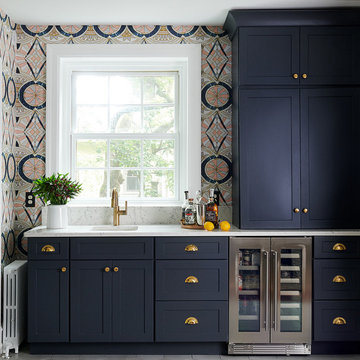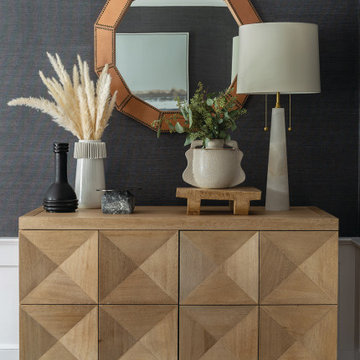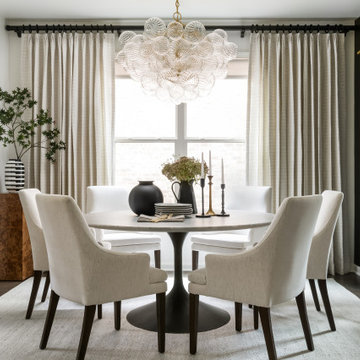ダイニングキッチン (コンクリートの床、濃色無垢フローリング、壁紙) の写真
絞り込み:
資材コスト
並び替え:今日の人気順
写真 1〜20 枚目(全 171 枚)
1/5

ワシントンD.C.にある高級な中くらいなトランジショナルスタイルのおしゃれなダイニングキッチン (茶色い壁、濃色無垢フローリング、暖炉なし、茶色い床、折り上げ天井、壁紙) の写真

Martha O'Hara Interiors, Interior Design & Photo Styling | City Homes, Builder | Troy Thies, Photography
Please Note: All “related,” “similar,” and “sponsored” products tagged or listed by Houzz are not actual products pictured. They have not been approved by Martha O’Hara Interiors nor any of the professionals credited. For information about our work, please contact design@oharainteriors.com.
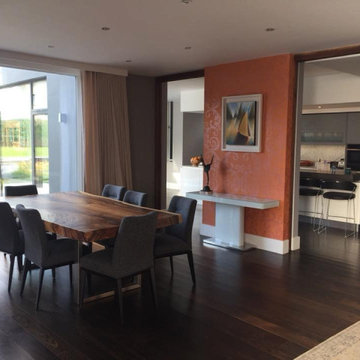
Client wanted this dining /living room to have a warm and comfortable ambiance. I achieved this by adding warm colours, curtains and textured wallpaper, available to order through Hogan Interiors
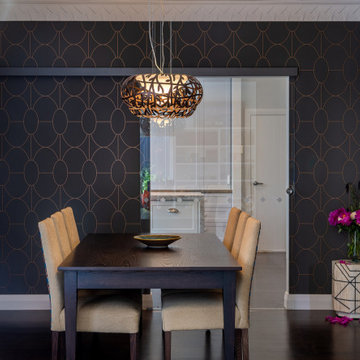
Mixing of shapes and sytles
ウェリントンにある高級な中くらいなトラディショナルスタイルのおしゃれなダイニングキッチン (茶色い壁、濃色無垢フローリング、茶色い床、壁紙) の写真
ウェリントンにある高級な中くらいなトラディショナルスタイルのおしゃれなダイニングキッチン (茶色い壁、濃色無垢フローリング、茶色い床、壁紙) の写真
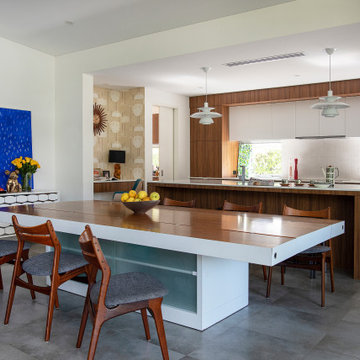
Mid-century Modern Home with Open Floor Plan Kitchen and Dining Room
パースにあるミッドセンチュリースタイルのおしゃれなダイニングキッチン (白い壁、コンクリートの床、暖炉なし、グレーの床、壁紙) の写真
パースにあるミッドセンチュリースタイルのおしゃれなダイニングキッチン (白い壁、コンクリートの床、暖炉なし、グレーの床、壁紙) の写真
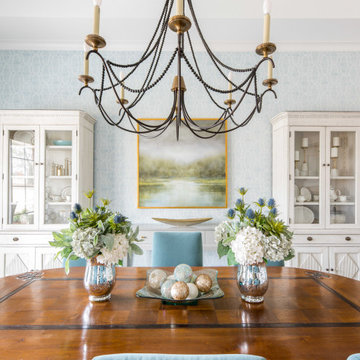
Open and airy dining room
Photographer: Costa Christ Media
ダラスにある広いトランジショナルスタイルのおしゃれなダイニングキッチン (青い壁、濃色無垢フローリング、茶色い床、折り上げ天井、壁紙) の写真
ダラスにある広いトランジショナルスタイルのおしゃれなダイニングキッチン (青い壁、濃色無垢フローリング、茶色い床、折り上げ天井、壁紙) の写真
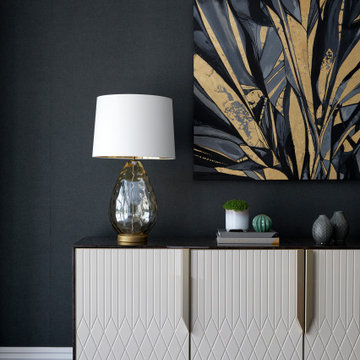
A feature artwork commands attention, serving as a focal point that draws the eye and sparks conversation. Its presence adds personality and character to the room, enhancing its overall ambiance.

シカゴにある高級な中くらいなコンテンポラリースタイルのおしゃれなダイニングキッチン (白い壁、濃色無垢フローリング、横長型暖炉、タイルの暖炉まわり、茶色い床、壁紙) の写真

Each space is defined with its own ceiling design to create definition and separate the kitchen, dining, and sitting rooms. Dining space with pass through to living room and kitchen has built -in buffet cabinets.
Norman Sizemore-Photographer
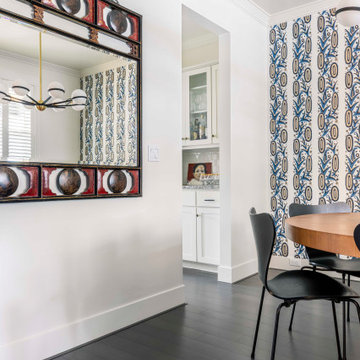
Light bright remodel of builder's cookie cutter dining room. Using vintage finds for dining room table and mirror. Artwork by Susan Simon.
ポートランドにある高級な中くらいなコンテンポラリースタイルのおしゃれなダイニングキッチン (白い壁、濃色無垢フローリング、茶色い床、壁紙) の写真
ポートランドにある高級な中くらいなコンテンポラリースタイルのおしゃれなダイニングキッチン (白い壁、濃色無垢フローリング、茶色い床、壁紙) の写真

A table space to gather people together. The dining table is a Danish design and is extendable, set against a contemporary Nordic forest mural.
ロンドンにあるラグジュアリーな巨大な北欧スタイルのおしゃれなダイニングキッチン (コンクリートの床、グレーの床、緑の壁、暖炉なし、壁紙) の写真
ロンドンにあるラグジュアリーな巨大な北欧スタイルのおしゃれなダイニングキッチン (コンクリートの床、グレーの床、緑の壁、暖炉なし、壁紙) の写真
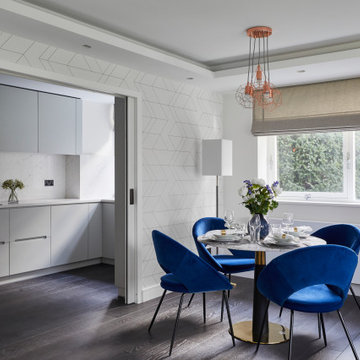
ロンドンにある高級な中くらいなモダンスタイルのおしゃれなダイニングキッチン (ベージュの壁、濃色無垢フローリング、グレーの床、格子天井、壁紙、白い天井) の写真
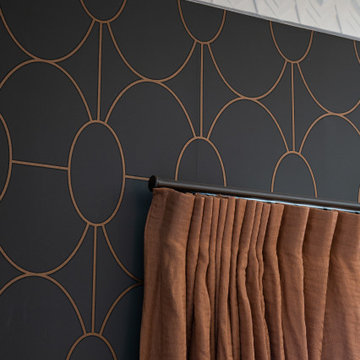
Mixing of shapes and sytles
ウェリントンにある高級な中くらいなモダンスタイルのおしゃれなダイニングキッチン (茶色い壁、濃色無垢フローリング、茶色い床、壁紙) の写真
ウェリントンにある高級な中くらいなモダンスタイルのおしゃれなダイニングキッチン (茶色い壁、濃色無垢フローリング、茶色い床、壁紙) の写真
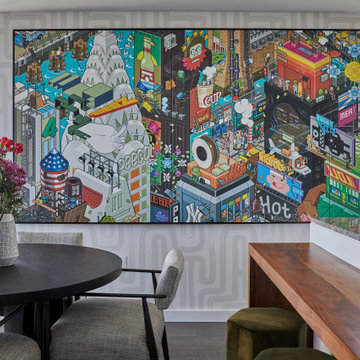
Custom art work sets off this open concept kitchen and dining space. It also mimics the real life view of the Manhattan skyline that is the backdrop to this home. This urban space is also filled with warm and natural textures to compliment the room.
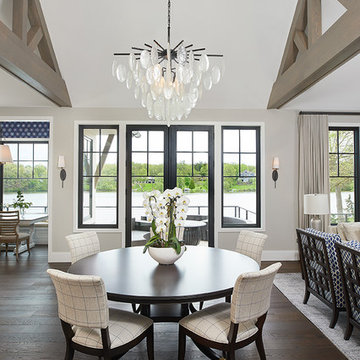
グランドラピッズにあるトランジショナルスタイルのおしゃれなダイニングキッチン (濃色無垢フローリング、茶色い床、グレーの壁、三角天井、壁紙) の写真
ダイニングキッチン (コンクリートの床、濃色無垢フローリング、壁紙) の写真
1
