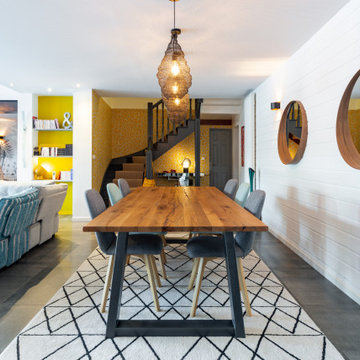ダイニング (セラミックタイルの床、レンガ壁、パネル壁、塗装板張りの壁、羽目板の壁) の写真
絞り込み:
資材コスト
並び替え:今日の人気順
写真 1〜20 枚目(全 136 枚)
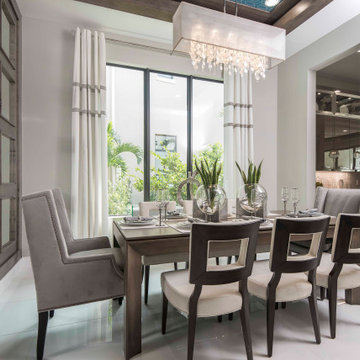
The mirror wall detail stained with wood trim creates a tailored look for the space. The cleaned lined furniture paired with the architectural chairs gives us that wow factor.
The overall vibe is absolutely stunning.

マイアミにある高級な小さなコンテンポラリースタイルのおしゃれなダイニング (朝食スペース、白い壁、セラミックタイルの床、暖炉なし、ベージュの床、折り上げ天井、塗装板張りの壁) の写真

Заказчики мечтали об усадьбе, которая в их представлении ассоциировалась с деревянным домом, поэтому большое внимание уделили отделке фасадов и внутренних помещений, привнеся в интерьер много дерева, что бы наполнить дом особой энергетикой и теплом.

Murphys Road is a renovation in a 1906 Villa designed to compliment the old features with new and modern twist. Innovative colours and design concepts are used to enhance spaces and compliant family living. This award winning space has been featured in magazines and websites all around the world. It has been heralded for it's use of colour and design in inventive and inspiring ways.
Designed by New Zealand Designer, Alex Fulton of Alex Fulton Design
Photographed by Duncan Innes for Homestyle Magazine

Single storey rear extension and remodelled back porch & kitchen. Main garden room for dining or living area makes a much better connection into the garden. Triple glazed, double sealed, heat treated Danish hardwood bi-fold doors, open onto very private garden patio. Superinsulated walls floor and roof with underfloor heating, two glazed sides and electric controlled rooflights make for a light and airy and warm comfortable space in any weather. Natural slates and reclaimed bricks are a perfect match to the original house. Across the garden, a garage is converted to a private gym withmore matching bi-folds opening onto another patio.

The full height windows aid in framing the external views of the natural landscape making it the focal point with the interiors taking a secondary position.
– DGK Architects
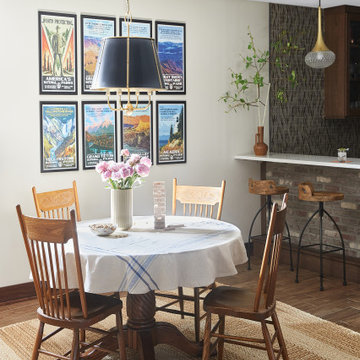
シカゴにあるお手頃価格の中くらいなトランジショナルスタイルのおしゃれなダイニング (朝食スペース、白い壁、セラミックタイルの床、茶色い床、クロスの天井、羽目板の壁) の写真

Dinette open to great room w/ cedar trimmed tray ceiling
他の地域にあるラグジュアリーな巨大なモダンスタイルのおしゃれなダイニングキッチン (グレーの壁、セラミックタイルの床、標準型暖炉、石材の暖炉まわり、グレーの床、格子天井、パネル壁) の写真
他の地域にあるラグジュアリーな巨大なモダンスタイルのおしゃれなダイニングキッチン (グレーの壁、セラミックタイルの床、標準型暖炉、石材の暖炉まわり、グレーの床、格子天井、パネル壁) の写真
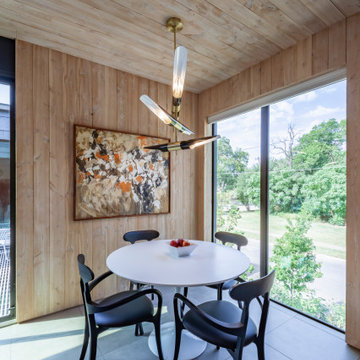
ダラスにあるラグジュアリーな広いモダンスタイルのおしゃれなダイニング (朝食スペース、茶色い壁、セラミックタイルの床、グレーの床、板張り天井、パネル壁、ベージュの天井) の写真
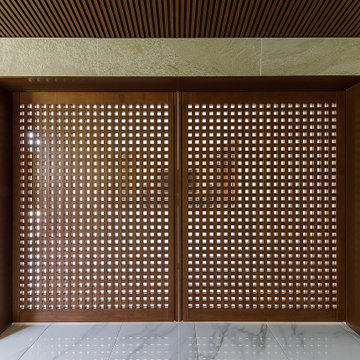
格子戸のデザインは弊事務所の定番デザインです。過去の数々の実作を通して最も美しく感じる開口率です。両面組子ですので、どちら側から見ても無垢の製作建具の同じ重厚感を感じることが出来ます。上吊りのソフトモーションですので1枚50㎏も有る建具ですが、スムーズに開閉できます。
大阪にある高級な広いアジアンスタイルのおしゃれなダイニングキッチン (ベージュの壁、セラミックタイルの床、白い床、板張り天井、パネル壁) の写真
大阪にある高級な広いアジアンスタイルのおしゃれなダイニングキッチン (ベージュの壁、セラミックタイルの床、白い床、板張り天井、パネル壁) の写真

マドリードにある高級な中くらいなコンテンポラリースタイルのおしゃれなLDK (白い壁、マルチカラーの床、パネル壁、セラミックタイルの床、標準型暖炉、金属の暖炉まわり) の写真
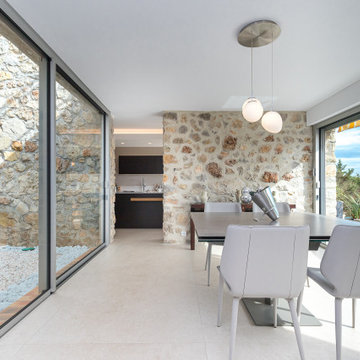
ニースにある広いコンテンポラリースタイルのおしゃれなダイニング (白い壁、セラミックタイルの床、吊り下げ式暖炉、木材の暖炉まわり、ベージュの床、レンガ壁) の写真
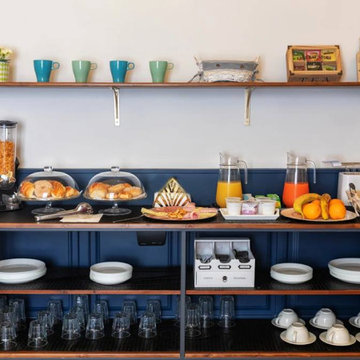
ローマにある低価格の広いエクレクティックスタイルのおしゃれなLDK (黄色い壁、セラミックタイルの床、グレーの床、羽目板の壁) の写真

► Reforma Integral de Vivienda en Barrio de Gracia.
✓ Apeos y Refuerzos estructurales.
✓ Recuperación de "Voltas Catalanas".
✓ Fabricación de muebles de cocina a medida.
✓ Decapado de vigas de madera.
✓ Recuperación de pared de Ladrillo Visto.
✓ Restauración de pavimento hidráulico.
✓ Acondicionamiento de aire por conductos ocultos.
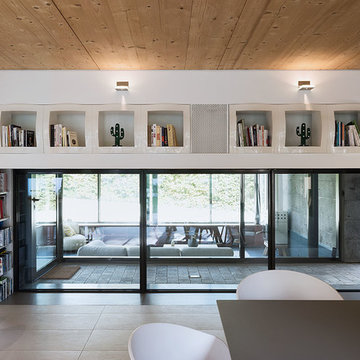
Vue depuis la salle à manger vers le salon décaissé
パリにあるラグジュアリーな中くらいなコンテンポラリースタイルのおしゃれなLDK (グレーの壁、セラミックタイルの床、ベージュの床、板張り天井、レンガ壁、白い天井) の写真
パリにあるラグジュアリーな中くらいなコンテンポラリースタイルのおしゃれなLDK (グレーの壁、セラミックタイルの床、ベージュの床、板張り天井、レンガ壁、白い天井) の写真
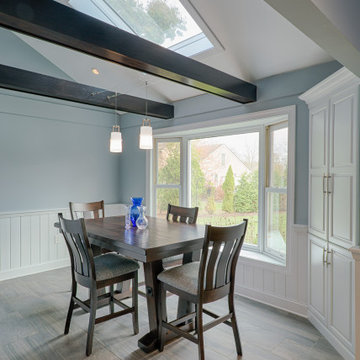
フィラデルフィアにあるコンテンポラリースタイルのおしゃれなダイニング (グレーの壁、セラミックタイルの床、グレーの床、表し梁、羽目板の壁) の写真
バークシャーにあるお手頃価格の広いコンテンポラリースタイルのおしゃれなダイニングキッチン (茶色い壁、セラミックタイルの床、茶色い床、レンガ壁) の写真
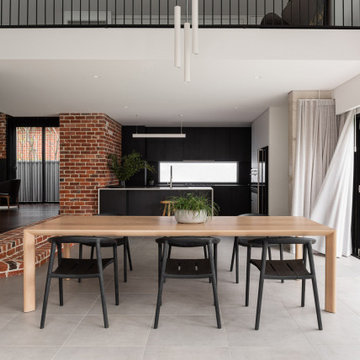
Major Renovation and Reuse Theme to existing residence
Architect: X-Space Architects
パースにある高級な広いモダンスタイルのおしゃれなダイニング (赤い壁、セラミックタイルの床、グレーの床、レンガ壁) の写真
パースにある高級な広いモダンスタイルのおしゃれなダイニング (赤い壁、セラミックタイルの床、グレーの床、レンガ壁) の写真
ダイニング (セラミックタイルの床、レンガ壁、パネル壁、塗装板張りの壁、羽目板の壁) の写真
1
