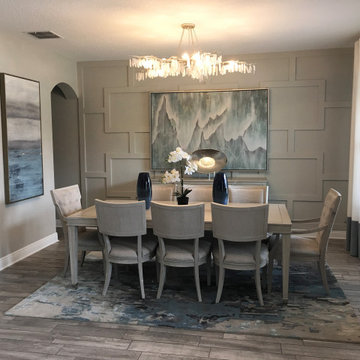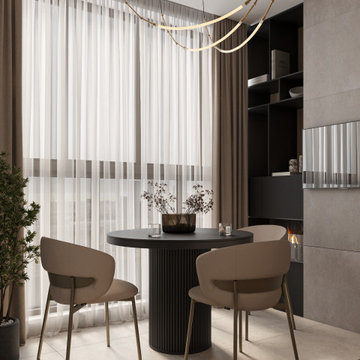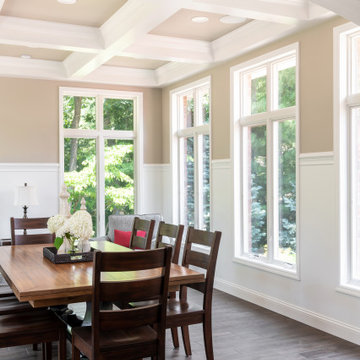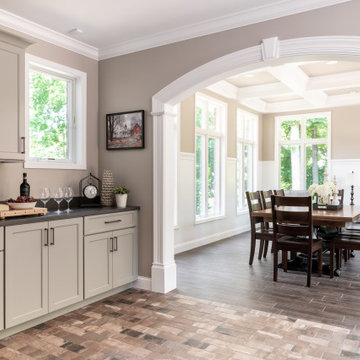ダイニングキッチン (セラミックタイルの床、磁器タイルの床、羽目板の壁) の写真
絞り込み:
資材コスト
並び替え:今日の人気順
写真 1〜20 枚目(全 30 枚)
1/5
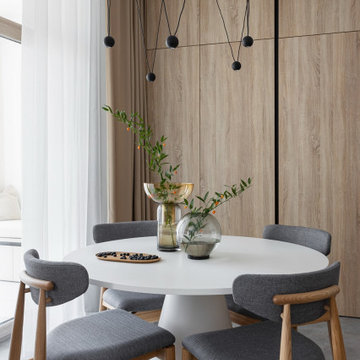
We spotlighted the kitchen with several white items: the dining table, the oven, the top set modules, the countertop, and the faucet. We design interiors of homes and apartments worldwide. If you need well-thought and aesthetical interior, submit a request on the website.
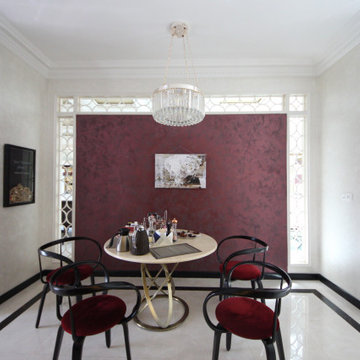
Дом в стиле арт деко, в трех уровнях, выполнен для семьи супругов в возрасте 50 лет, 3-е детей.
Комплектация объекта строительными материалами, мебелью, сантехникой и люстрами из Испании и России.

This home had plenty of square footage, but in all the wrong places. The old opening between the dining and living rooms was filled in, and the kitchen relocated into the former dining room, allowing for a large opening between the new kitchen / breakfast room with the existing living room. The kitchen relocation, in the corner of the far end of the house, allowed for cabinets on 3 walls, with a 4th side of peninsula. The long exterior wall, formerly kitchen cabinets, was replaced with a full wall of glass sliding doors to the back deck adjacent to the new breakfast / dining space. Rubbed wood cabinets were installed throughout the kitchen as well as at the desk workstation and buffet storage.
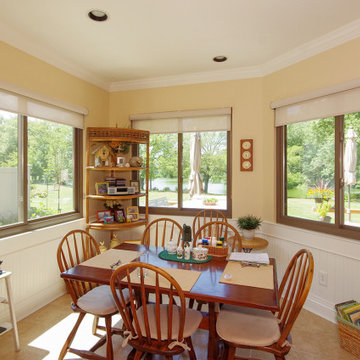
Beautiful new sliding windows we installed in this quaint kitchen dinette.
Three new slider / glider windows from Renewal by Andersen Long Island
ニューヨークにある中くらいなおしゃれなダイニングキッチン (黄色い壁、セラミックタイルの床、暖炉なし、ベージュの床、羽目板の壁) の写真
ニューヨークにある中くらいなおしゃれなダイニングキッチン (黄色い壁、セラミックタイルの床、暖炉なし、ベージュの床、羽目板の壁) の写真
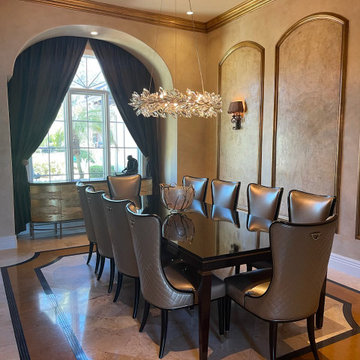
New dining room set with Table, Chairs, light-fixture, and accessories.
オーランドにある高級な中くらいなトラディショナルスタイルのおしゃれなダイニングキッチン (ベージュの壁、セラミックタイルの床、暖炉なし、ベージュの床、三角天井、羽目板の壁) の写真
オーランドにある高級な中くらいなトラディショナルスタイルのおしゃれなダイニングキッチン (ベージュの壁、セラミックタイルの床、暖炉なし、ベージュの床、三角天井、羽目板の壁) の写真
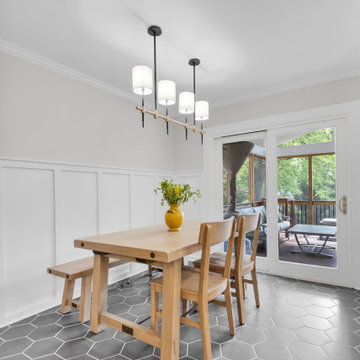
A bright, open dining room off the kitchen
ワシントンD.C.にあるトランジショナルスタイルのおしゃれなダイニングキッチン (セラミックタイルの床、黒い床、羽目板の壁) の写真
ワシントンD.C.にあるトランジショナルスタイルのおしゃれなダイニングキッチン (セラミックタイルの床、黒い床、羽目板の壁) の写真
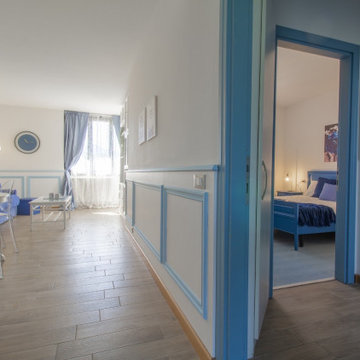
Progetto completo (dal render al lavoro finito) per questo appartamento sul lago di Como acquistato da una coppia Belga con l'intenzione di destinarlo agli affitti brevi. Abbiamo assistito i clienti già durante la fase di acquisto dell'immobile selezionandolo tra altri sul mercato. Abbiamo creato un progetto in formato render per dare la possibilità ai clienti di visualizzare l'effetto finale dopo il restyling. A progetto approvato siamo passati alla fase attuativa. Le prime immagini sono dei render, a seguire il progetto completato ed infine le immagini dell'appartamento prima del cambio look.
Curiosità: l'immobile ha iniziato a ricevere prenotazioni dopo soli 15 minuti che è stato messo sul mercato!
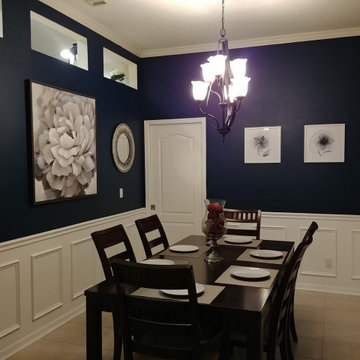
The after photo. Dark Navy walls with white wainscoting, Dining table and artwork.
タンパにあるお手頃価格の中くらいなトラディショナルスタイルのおしゃれなダイニングキッチン (青い壁、セラミックタイルの床、羽目板の壁) の写真
タンパにあるお手頃価格の中くらいなトラディショナルスタイルのおしゃれなダイニングキッチン (青い壁、セラミックタイルの床、羽目板の壁) の写真
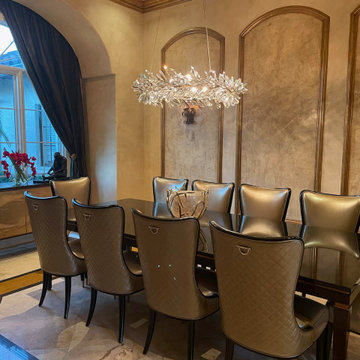
New dining room set with Table, Chairs, light-fixture, and accessories.
オーランドにある高級な中くらいなトラディショナルスタイルのおしゃれなダイニングキッチン (ベージュの壁、セラミックタイルの床、暖炉なし、ベージュの床、三角天井、羽目板の壁) の写真
オーランドにある高級な中くらいなトラディショナルスタイルのおしゃれなダイニングキッチン (ベージュの壁、セラミックタイルの床、暖炉なし、ベージュの床、三角天井、羽目板の壁) の写真
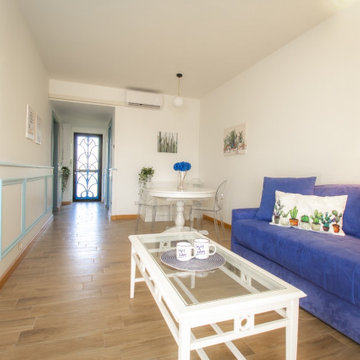
Progetto completo (dal render al lavoro finito) per questo appartamento sul lago di Como acquistato da una coppia Belga con l'intenzione di destinarlo agli affitti brevi. Abbiamo assistito i clienti già durante la fase di acquisto dell'immobile selezionandolo tra altri sul mercato. Abbiamo creato un progetto in formato render per dare la possibilità ai clienti di visualizzare l'effetto finale dopo il restyling. A progetto approvato siamo passati alla fase attuativa. Le prime immagini sono dei render, a seguire il progetto completato ed infine le immagini dell'appartamento prima del cambio look.
Curiosità: l'immobile ha iniziato a ricevere prenotazioni dopo soli 15 minuti che è stato messo sul mercato!

Der geräumige Ess- und Wohnbereich ist offen gestaltet. Der TV ist an eine mit Stoff bezogene Wand angefügt.
他の地域にあるラグジュアリーな巨大なモダンスタイルのおしゃれなダイニングキッチン (白い壁、セラミックタイルの床、白い床、クロスの天井、羽目板の壁) の写真
他の地域にあるラグジュアリーな巨大なモダンスタイルのおしゃれなダイニングキッチン (白い壁、セラミックタイルの床、白い床、クロスの天井、羽目板の壁) の写真
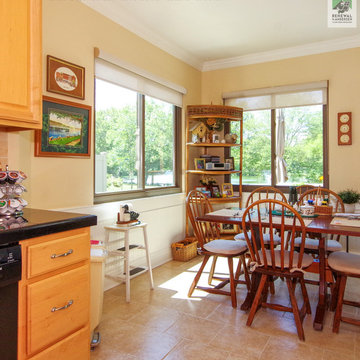
Pretty kitchen dinette with new sliding windows we installed. These brown colors windows, in a color we call Terratone, looks spectacular in this bright and charming country-themed dinette. Get started replacing your windows today with Renewal by Andersen of Long Island, serving Suffolk, Nassau, Queens and Brooklyn.
. . . . . . . . . .
Find out more about replacing your windows -- Contact Us Today! 844-245-2799
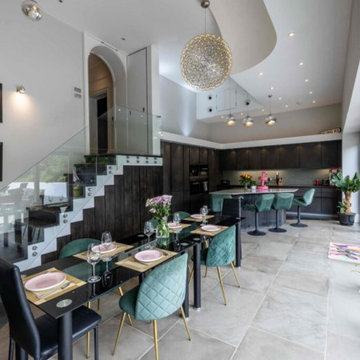
The dining room presents a high-end, yet simple and elegant ambiance, with a clean, refreshing look that exudes sophistication and timeless appeal.
ロンドンにある低価格の広いコンテンポラリースタイルのおしゃれなダイニング (オレンジの壁、セラミックタイルの床、標準型暖炉、コンクリートの暖炉まわり、グレーの床、塗装板張りの天井、羽目板の壁) の写真
ロンドンにある低価格の広いコンテンポラリースタイルのおしゃれなダイニング (オレンジの壁、セラミックタイルの床、標準型暖炉、コンクリートの暖炉まわり、グレーの床、塗装板張りの天井、羽目板の壁) の写真

This home had plenty of square footage, but in all the wrong places. The old opening between the dining and living rooms was filled in, and the kitchen relocated into the former dining room, allowing for a large opening between the new kitchen / breakfast room with the existing living room. The kitchen relocation, in the corner of the far end of the house, allowed for cabinets on 3 walls, with a 4th side of peninsula. The long exterior wall, formerly kitchen cabinets, was replaced with a full wall of glass sliding doors to the back deck adjacent to the new breakfast / dining space. Rubbed wood cabinets were installed throughout the kitchen as well as at the desk workstation and buffet storage.

This home had plenty of square footage, but in all the wrong places. The old opening between the dining and living rooms was filled in, and the kitchen relocated into the former dining room, allowing for a large opening between the new kitchen / breakfast room with the existing living room. The kitchen relocation, in the corner of the far end of the house, allowed for cabinets on 3 walls, with a 4th side of peninsula. The long exterior wall, formerly kitchen cabinets, was replaced with a full wall of glass sliding doors to the back deck adjacent to the new breakfast / dining space. Rubbed wood cabinets were installed throughout the kitchen as well as at the desk workstation and buffet storage.
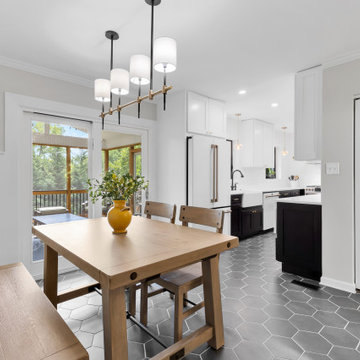
A bright, open dining room off the kitchen
ワシントンD.C.にあるトランジショナルスタイルのおしゃれなダイニングキッチン (セラミックタイルの床、黒い床、羽目板の壁) の写真
ワシントンD.C.にあるトランジショナルスタイルのおしゃれなダイニングキッチン (セラミックタイルの床、黒い床、羽目板の壁) の写真
ダイニングキッチン (セラミックタイルの床、磁器タイルの床、羽目板の壁) の写真
1
