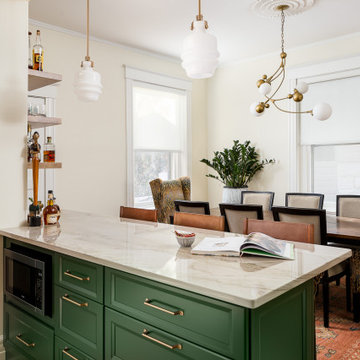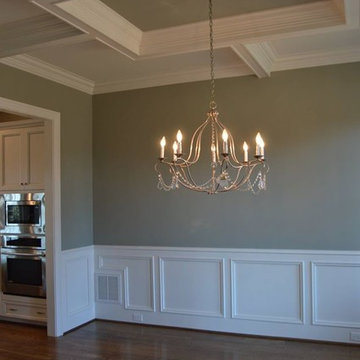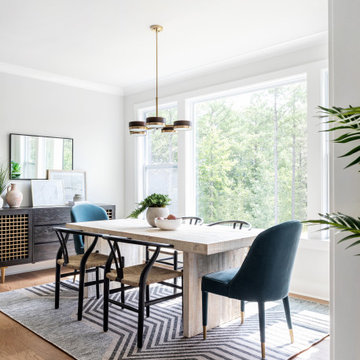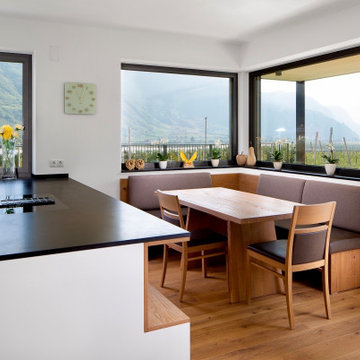ダイニングキッチン (セラミックタイルの床、無垢フローリング、合板フローリング) の写真
絞り込み:
資材コスト
並び替え:今日の人気順
写真 1〜20 枚目(全 24,880 枚)
1/5

Informal dining room with rustic round table, gray upholstered chairs, and built in window seat with firewood storage
Photo by Stacy Zarin Goldberg Photography

Dining rooms don't have to be overly formal and stuffy. We especially love the custom credenza and the Sarus Mobile
©David Lauer Photography
デンバーにある中くらいなラスティックスタイルのおしゃれなダイニングキッチン (白い壁、無垢フローリング、標準型暖炉、コンクリートの暖炉まわり) の写真
デンバーにある中くらいなラスティックスタイルのおしゃれなダイニングキッチン (白い壁、無垢フローリング、標準型暖炉、コンクリートの暖炉まわり) の写真

This bright dining room features a monumental wooden dining table with green leather dining chairs with black legs. The wall is covered in green grass cloth wallpaper. Close up photographs of wood sections create a dramatic artistic focal point on the dining area wall. Wooden accents throughout.

Detailed shot of the dining room and sunroom in Charlotte, NC complete with vaulted ceilings, exposed beams, large, black dining room chandelier, wood dining table and fabric and wood dining room chairs, light blue accent chairs, roman shades and custom window treatments.
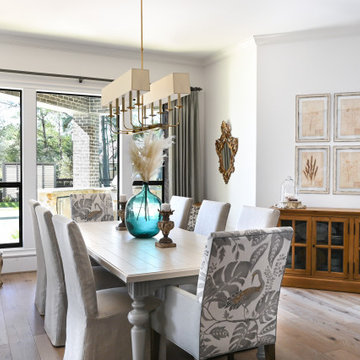
The dining room share an open floor plan with the Kitchen and Great Room. It is a perfect juxtaposition of old vs. new. The space pairs antiqued French Country pieces, modern lighting, and pops of prints with a softer, muted color palette.

Mia Rao Design created a classic modern kitchen for this Chicago suburban remodel. A built-in banquette featuring a Saarinen table is the perfect spot for breakfast.

Photography by Richard Mandelkorn
ボストンにあるトラディショナルスタイルのおしゃれなダイニングキッチン (白い壁、無垢フローリング、茶色い床) の写真
ボストンにあるトラディショナルスタイルのおしゃれなダイニングキッチン (白い壁、無垢フローリング、茶色い床) の写真

Eco-Rehabarama house. This dining space is adjacent to the kitchen and the living area in a very open floor-plan. We converted the garage into a kitchen and updated the entire house. The red barn door is made from recycled materials. The hardware for the door was salvaged from an old barn door. We used wood from the demolition to make the barn door. This image shows the entire barn door with the kitchen table. The door divides the laundry and utility room from the dining space. It's a practical solution to separate the two spaces while adding an interesting focal point to the room. Love the pop of red against the neutral walls. The door is painted with Sherwin Williams Red Obsession SW7590 and the walls are Sherwin Williams Warm Stone SW 7032.
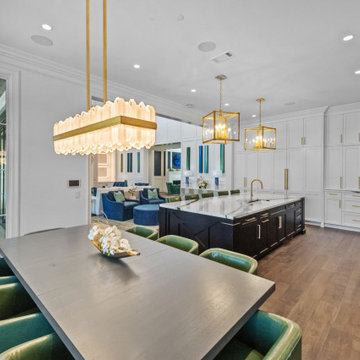
Uniting Greek Revival & Westlake Sophistication for a truly unforgettable home. Let Susan Semmelmann Interiors guide you in creating an exquisite living space that blends timeless elegance with contemporary comforts.
Susan Semmelmann's unique approach to design is evident in this project, where Greek Revival meets Westlake sophistication in a harmonious fusion of style and luxury. Our team of skilled artisans at our Fort Worth Fabric Studio crafts custom-made bedding, draperies, and upholsteries, ensuring that each room reflects your personal taste and vision.
The dining room showcases our commitment to innovation, featuring a stunning stone table with a custom brass base, beautiful wallpaper, and an elegant crystal light. Our use of vibrant hues of blues and greens in the formal living room brings a touch of life and energy to the space, while the grand room lives up to its name with sophisticated light fixtures and exquisite furnishings.
In the kitchen, we've combined whites and golds with splashes of black and touches of green leather in the bar stools to create a one-of-a-kind space that is both functional and luxurious. The primary suite offers a fresh and inviting atmosphere, adorned with blues, whites, and a charming floral wallpaper.
Each bedroom in the Happy Place is a unique sanctuary, featuring an array of colors such as purples, plums, pinks, blushes, and greens. These custom spaces are further enhanced by the attention to detail found in our Susan Semmelmann Interiors workroom creations.
Trust Susan Semmelmann and her 23 years of interior design expertise to bring your dream home to life, creating a masterpiece you'll be proud to call your own.
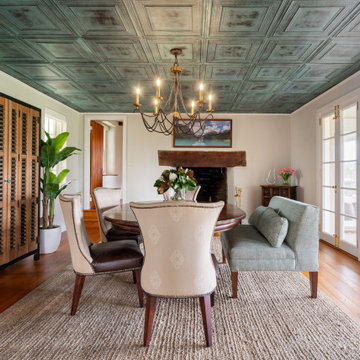
Nail up tin ceiling by American Tin Ceilings /Pattern #6 in Expresso Patina. Williams and Sonoma Jute Area Rug, Marigot Medium Chandelier in Rust and Old Brass, Hooker Libations Locker bar cabinet. Custom table and seating. Arhaus Eaton upholstered dining bench.
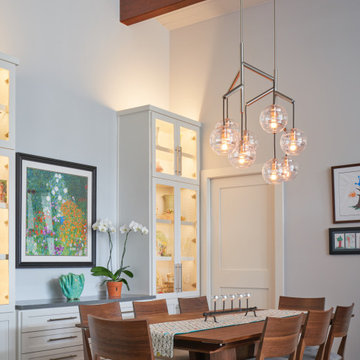
Dining Room
オースティンにある中くらいなミッドセンチュリースタイルのおしゃれなダイニングキッチン (グレーの壁、無垢フローリング、茶色い床、塗装板張りの天井) の写真
オースティンにある中くらいなミッドセンチュリースタイルのおしゃれなダイニングキッチン (グレーの壁、無垢フローリング、茶色い床、塗装板張りの天井) の写真
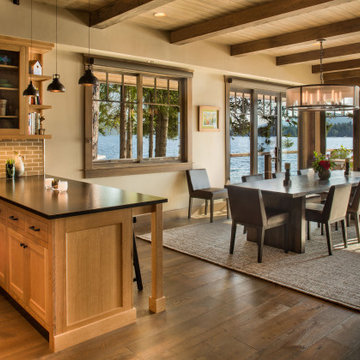
A rustic modern Dining Room with deck access, open kitchen and views of Priest Lake. Photo by Marie-Dominique Verdier.
シアトルにある中くらいなラスティックスタイルのおしゃれなダイニングキッチン (ベージュの壁、無垢フローリング、ベージュの床、表し梁) の写真
シアトルにある中くらいなラスティックスタイルのおしゃれなダイニングキッチン (ベージュの壁、無垢フローリング、ベージュの床、表し梁) の写真
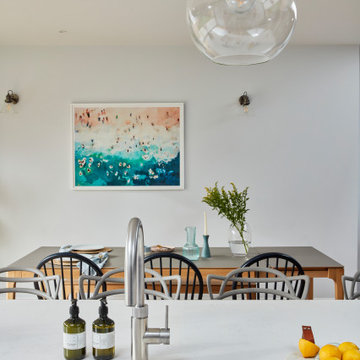
Light and Bright and Open Family Dining Space
ケントにあるお手頃価格の広いトランジショナルスタイルのおしゃれなダイニングキッチン (グレーの壁、無垢フローリング、ベージュの床) の写真
ケントにあるお手頃価格の広いトランジショナルスタイルのおしゃれなダイニングキッチン (グレーの壁、無垢フローリング、ベージュの床) の写真
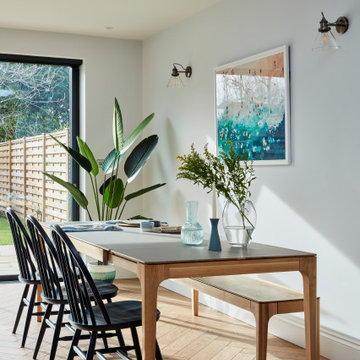
Light and Bright and Open Family Dining Space
ケントにあるお手頃価格の広いトランジショナルスタイルのおしゃれなダイニングキッチン (ベージュの床、グレーの壁、無垢フローリング) の写真
ケントにあるお手頃価格の広いトランジショナルスタイルのおしゃれなダイニングキッチン (ベージュの床、グレーの壁、無垢フローリング) の写真

The client’s request was quite common - a typical 2800 sf builder home with 3 bedrooms, 2 baths, living space, and den. However, their desire was for this to be “anything but common.” The result is an innovative update on the production home for the modern era, and serves as a direct counterpoint to the neighborhood and its more conventional suburban housing stock, which focus views to the backyard and seeks to nullify the unique qualities and challenges of topography and the natural environment.
The Terraced House cautiously steps down the site’s steep topography, resulting in a more nuanced approach to site development than cutting and filling that is so common in the builder homes of the area. The compact house opens up in very focused views that capture the natural wooded setting, while masking the sounds and views of the directly adjacent roadway. The main living spaces face this major roadway, effectively flipping the typical orientation of a suburban home, and the main entrance pulls visitors up to the second floor and halfway through the site, providing a sense of procession and privacy absent in the typical suburban home.
Clad in a custom rain screen that reflects the wood of the surrounding landscape - while providing a glimpse into the interior tones that are used. The stepping “wood boxes” rest on a series of concrete walls that organize the site, retain the earth, and - in conjunction with the wood veneer panels - provide a subtle organic texture to the composition.
The interior spaces wrap around an interior knuckle that houses public zones and vertical circulation - allowing more private spaces to exist at the edges of the building. The windows get larger and more frequent as they ascend the building, culminating in the upstairs bedrooms that occupy the site like a tree house - giving views in all directions.
The Terraced House imports urban qualities to the suburban neighborhood and seeks to elevate the typical approach to production home construction, while being more in tune with modern family living patterns.
Overview:
Elm Grove
Size:
2,800 sf,
3 bedrooms, 2 bathrooms
Completion Date:
September 2014
Services:
Architecture, Landscape Architecture
Interior Consultants: Amy Carman Design
ダイニングキッチン (セラミックタイルの床、無垢フローリング、合板フローリング) の写真
1
