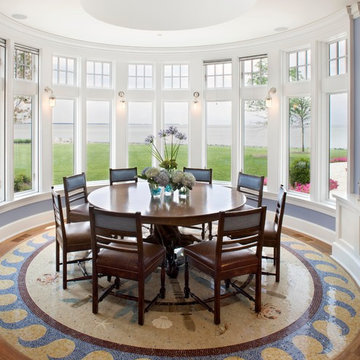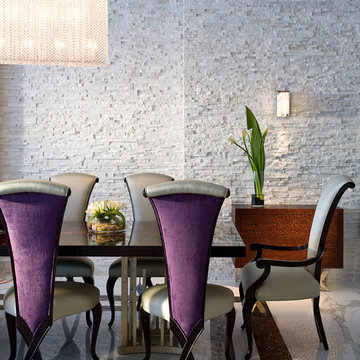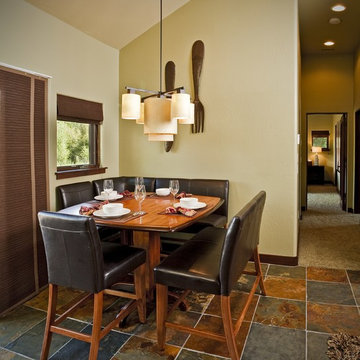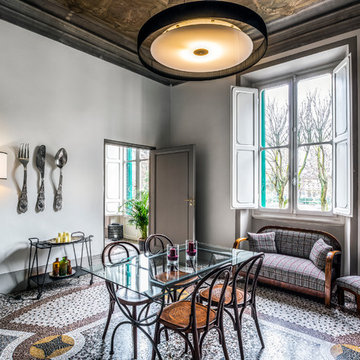ダイニング (セラミックタイルの床、大理石の床、マルチカラーの床、ターコイズの床) の写真
絞り込み:
資材コスト
並び替え:今日の人気順
写真 1〜20 枚目(全 444 枚)
1/5

Intimate family dining area with the warmth of a fireplace.
クリーブランドにある高級な中くらいなおしゃれなダイニング (朝食スペース、ベージュの壁、セラミックタイルの床、標準型暖炉、レンガの暖炉まわり、マルチカラーの床、レンガ壁) の写真
クリーブランドにある高級な中くらいなおしゃれなダイニング (朝食スペース、ベージュの壁、セラミックタイルの床、標準型暖炉、レンガの暖炉まわり、マルチカラーの床、レンガ壁) の写真

Despite its diamond-mullioned exterior, this stately home’s interior takes a more light-hearted approach to design. The Dove White inset cabinetry is classic, with recessed panel doors, a deep bevel inside profile and a matching hood. Streamlined brass cup pulls and knobs are timeless. Departing from the ubiquitous crown molding is a square top trim.
The layout supplies plenty of function: a paneled refrigerator; prep sink on the island; built-in microwave and second oven; built-in coffee maker; and a paneled wine refrigerator. Contrast is provided by the countertops and backsplash: honed black Jet Mist granite on the perimeter and a statement-making island top of exuberantly-patterned Arabescato Corchia Italian marble.
Flooring pays homage to terrazzo floors popular in the 70’s: “Geotzzo” tiles of inlaid gray and Bianco Dolomite marble. Field tiles in the breakfast area and cooking zone perimeter are a mix of small chips; feature tiles under the island have modern rectangular Bianco Dolomite shapes. Enameled metal pendants and maple stools and dining chairs add a mid-century Scandinavian touch. The turquoise on the table base is a delightful surprise.
An adjacent pantry has tall storage, cozy window seats, a playful petal table, colorful upholstered ottomans and a whimsical “balloon animal” stool.
This kitchen was done in collaboration with Daniel Heighes Wismer and Greg Dufner of Dufner Heighes and Sarah Witkin of Bilotta Architecture. It is the personal kitchen of the CEO of Sandow Media, Erica Holborn. Click here to read the article on her home featured in Interior Designer Magazine.
Photographer: John Ellis
Description written by Paulette Gambacorta adapted for Houzz.

Beautiful Spanish tile details are present in almost
every room of the home creating a unifying theme
and warm atmosphere. Wood beamed ceilings
converge between the living room, dining room,
and kitchen to create an open great room. Arched
windows and large sliding doors frame the amazing
views of the ocean.
Architect: Beving Architecture
Photographs: Jim Bartsch Photographer

Dunn-Edwards Paints paint colors -
Walls & Ceiling: Golden Retriever DE5318
Cabinets: Eat Your Peas DET528, Greener Pastures DET529, Stanford Green DET531
Jeremy Samuelson Photography | www.jeremysamuelson.com

Stunning dining room with dark grey walls and bright open windows with a stylishly designed floor pattern.
Tony Soluri Photography
シカゴにある広いトラディショナルスタイルのおしゃれな独立型ダイニング (グレーの壁、大理石の床、マルチカラーの床、標準型暖炉、石材の暖炉まわり、ベージュの天井) の写真
シカゴにある広いトラディショナルスタイルのおしゃれな独立型ダイニング (グレーの壁、大理石の床、マルチカラーの床、標準型暖炉、石材の暖炉まわり、ベージュの天井) の写真
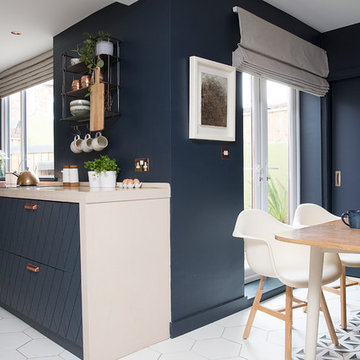
This re-imagined open plan space where a white gloss galley once stood offers a stylish update on the traditional kitchen layout.
The removal of all wall cabinets opens out the room to add much needed light and create a vista. Focus is drawn to areas of special focus using the patterned tiles creating carpets to house each of the zones.
This is now a multifunctional space to be enjoyed by all family members.

Soggiorno: boiserie in palissandro, camino a gas e TV 65". Pareti in grigio scuro al 6% di lucidità, finestre a profilo sottile, dalla grande capacit di isolamento acustico.
---
Living room: rosewood paneling, gas fireplace and 65 " TV. Dark gray walls (6% gloss), thin profile windows, providing high sound-insulation capacity.
---
Omaggio allo stile italiano degli anni Quaranta, sostenuto da impianti di alto livello.
---
A tribute to the Italian style of the Forties, supported by state-of-the-art tech systems.
---
Photographer: Luca Tranquilli
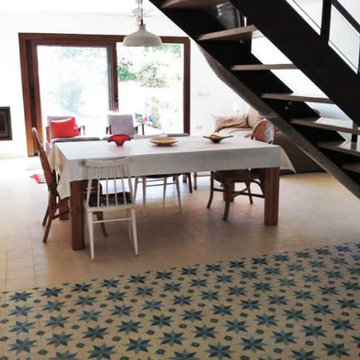
Combinación de baldosas hidráulicas tradicionales de estrella en cocina con suelo hidráulico liso en comedor. Estos dos tipos de suelo separan las estancias de estilo abierto.
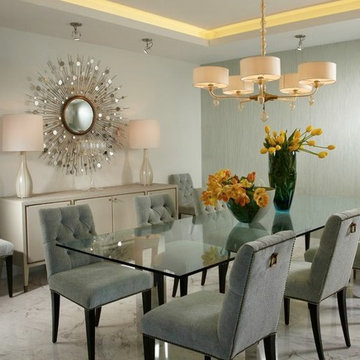
Miami modern Interior Design.
Miami Home Décor magazine Publishes one of our contemporary Projects in Miami Beach Bath Club and they said:
TAILOR MADE FOR A PERFECT FIT
SOFT COLORS AND A CAREFUL MIX OF STYLES TRANSFORM A NORTH MIAMI BEACH CONDOMINIUM INTO A CUSTOM RETREAT FOR ONE YOUNG FAMILY. ....
…..The couple gave Corredor free reign with the interior scheme.
And the designer responded with quiet restraint, infusing the home with a palette of pale greens, creams and beiges that echo the beachfront outside…. The use of texture on walls, furnishings and fabrics, along with unexpected accents of deep orange, add a cozy feel to the open layout. “I used splashes of orange because it’s a favorite color of mine and of my clients’,” she says. “It’s a hue that lends itself to warmth and energy — this house has a lot of warmth and energy, just like the owners.”
With a nod to the family’s South American heritage, a large, wood architectural element greets visitors
as soon as they step off the elevator.
The jigsaw design — pieces of cherry wood that fit together like a puzzle — is a work of art in itself. Visible from nearly every room, this central nucleus not only adds warmth and character, but also, acts as a divider between the formal living room and family room…..
Miami modern,
Contemporary Interior Designers,
Modern Interior Designers,
Coco Plum Interior Designers,
Sunny Isles Interior Designers,
Pinecrest Interior Designers,
J Design Group interiors,
South Florida designers,
Best Miami Designers,
Miami interiors,
Miami décor,
Miami Beach Designers,
Best Miami Interior Designers,
Miami Beach Interiors,
Luxurious Design in Miami,
Top designers,
Deco Miami,
Luxury interiors,
Miami Beach Luxury Interiors,
Miami Interior Design,
Miami Interior Design Firms,
Beach front,
Top Interior Designers,
top décor,
Top Miami Decorators,
Miami luxury condos,
modern interiors,
Modern,
Pent house design,
white interiors,
Top Miami Interior Decorators,
Top Miami Interior Designers,
Modern Designers in Miami.
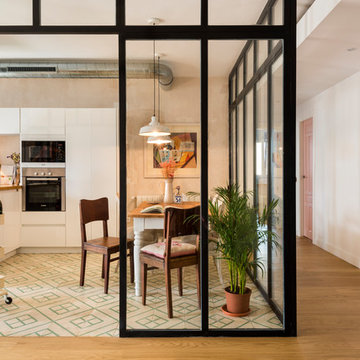
www.fotowork.es
セビリアにある中くらいなコンテンポラリースタイルのおしゃれなダイニングキッチン (ベージュの壁、セラミックタイルの床、暖炉なし、マルチカラーの床) の写真
セビリアにある中くらいなコンテンポラリースタイルのおしゃれなダイニングキッチン (ベージュの壁、セラミックタイルの床、暖炉なし、マルチカラーの床) の写真
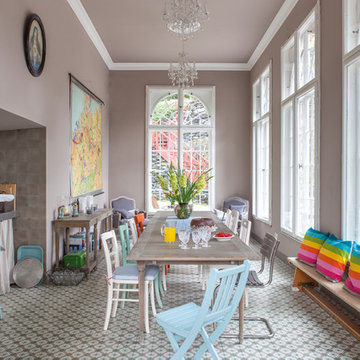
Viaplatten, mit freundlicher Genehmigung
Foto: Anne Catherine Scoffoni
https://www.viaplatten.de/en.html
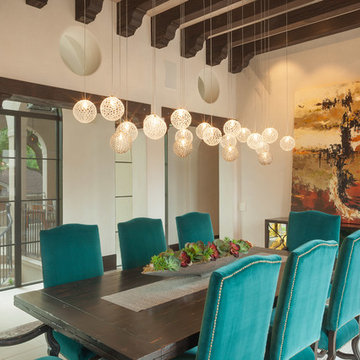
Shakuff Glass
ヒューストンにある広い地中海スタイルのおしゃれな独立型ダイニング (ベージュの壁、セラミックタイルの床、マルチカラーの床) の写真
ヒューストンにある広い地中海スタイルのおしゃれな独立型ダイニング (ベージュの壁、セラミックタイルの床、マルチカラーの床) の写真
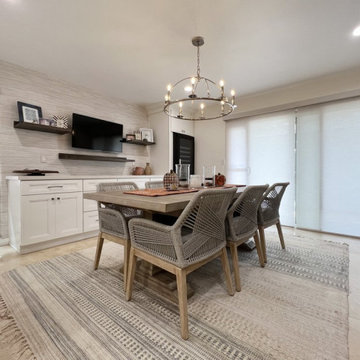
Moving to the dining area, the cohesive design continues with white custom cabinets and matching crown molding. The same quartz countertops grace the dining area, creating a seamless transition from the kitchen. A custom cabinet, thoughtfully built around a wine fridge, offers storage and a designated space for your favorite vintages.
The wall of the dining area features a touch of gray with the Waters Edge Resource Library Bahiagrass wallpaper, adding depth and texture to the space. Custom dark wood-stained shelves adorn the wall, providing a perfect display area for treasured collectibles or decorative accents.
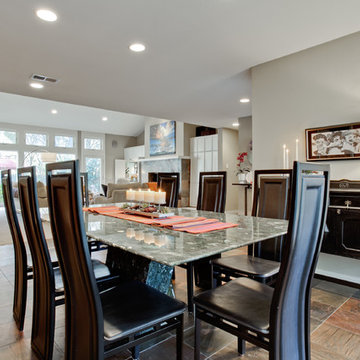
Dining area looking through to living room. Photo by shoot2sell.
ダラスにある高級な広いトランジショナルスタイルのおしゃれなLDK (ベージュの壁、セラミックタイルの床、暖炉なし、マルチカラーの床) の写真
ダラスにある高級な広いトランジショナルスタイルのおしゃれなLDK (ベージュの壁、セラミックタイルの床、暖炉なし、マルチカラーの床) の写真
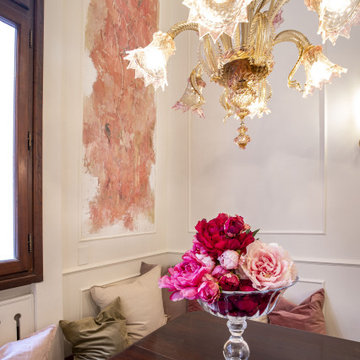
AFFRESCO, LAMPADARIO IN VETRO DI MURANO, BOISERIE
ヴェネツィアにあるラグジュアリーな中くらいなトラディショナルスタイルのおしゃれなダイニング (大理石の床、標準型暖炉、マルチカラーの床、格子天井、羽目板の壁) の写真
ヴェネツィアにあるラグジュアリーな中くらいなトラディショナルスタイルのおしゃれなダイニング (大理石の床、標準型暖炉、マルチカラーの床、格子天井、羽目板の壁) の写真
ダイニング (セラミックタイルの床、大理石の床、マルチカラーの床、ターコイズの床) の写真
1

