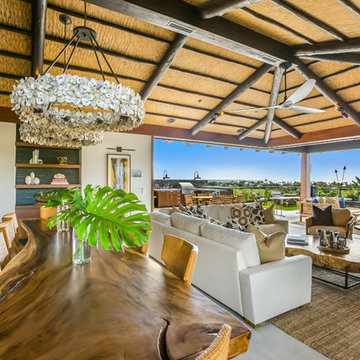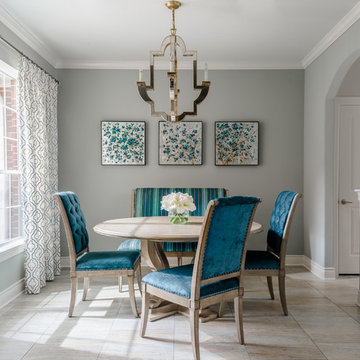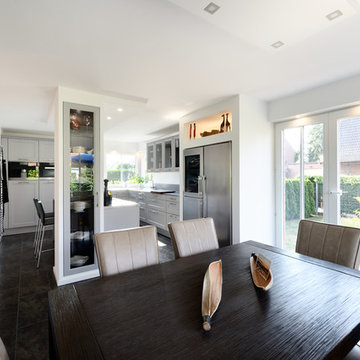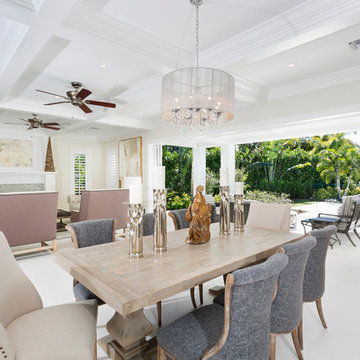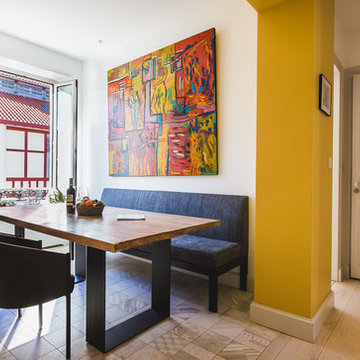ダイニング (セラミックタイルの床、リノリウムの床、スレートの床、トラバーチンの床) の写真
絞り込み:
資材コスト
並び替え:今日の人気順
写真 1〜20 枚目(全 15,212 枚)
1/5

Photography by Emily Minton Redfield
EMR Photography
www.emrphotography.com
デンバーにあるコンテンポラリースタイルのおしゃれなダイニング (両方向型暖炉、タイルの暖炉まわり、トラバーチンの床、ベージュの床) の写真
デンバーにあるコンテンポラリースタイルのおしゃれなダイニング (両方向型暖炉、タイルの暖炉まわり、トラバーチンの床、ベージュの床) の写真
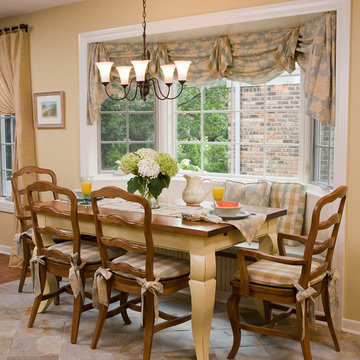
This traditional kitchen features soft pops of color and decorative accents. This Hinsdale, IL home also features built in kitchen bench seating and a large bay window that allows plenty of natural light to brighten up the space.
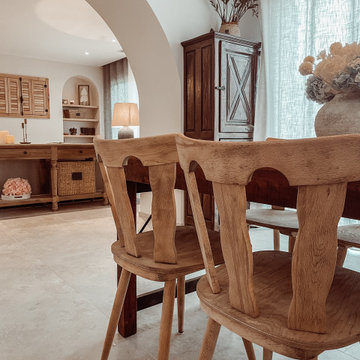
Chaise style saloon chiner et sabler pour retrouver une teinte clair
マルセイユにあるお手頃価格の広いカントリー風のおしゃれなダイニングキッチン (トラバーチンの床、ベージュの床) の写真
マルセイユにあるお手頃価格の広いカントリー風のおしゃれなダイニングキッチン (トラバーチンの床、ベージュの床) の写真

マルセイユにある高級な広い地中海スタイルのおしゃれなLDK (白い壁、トラバーチンの床、標準型暖炉、石材の暖炉まわり、ベージュの床、表し梁) の写真

ロサンゼルスにあるお手頃価格の小さなエクレクティックスタイルのおしゃれなダイニング (朝食スペース、マルチカラーの床、リノリウムの床、マルチカラーの壁) の写真
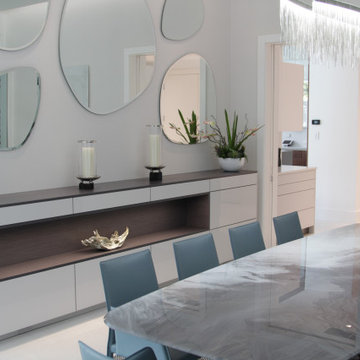
Custom Dining Room Side Board
マイアミにある高級な中くらいなコンテンポラリースタイルのおしゃれなダイニング (朝食スペース、白い壁、セラミックタイルの床、白い床) の写真
マイアミにある高級な中くらいなコンテンポラリースタイルのおしゃれなダイニング (朝食スペース、白い壁、セラミックタイルの床、白い床) の写真
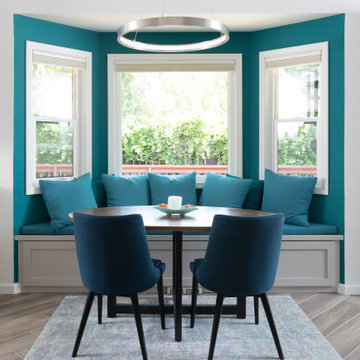
Custom banquette built into the bay window. Wall painted teal along with throw pillows and banquette seat. The base of the banquette is a light gray which sits next to kitchen. Featuring a walnut elliptical table custom built for the space. Tile floor planks set in herringbone pattern.

Cantilevered circular dining area floating on top of the magnificent lap pool, with mosaic Hands of God tiled swimming pool. The glass wall opens up like an aircraft hanger door blending the outdoors with the indoors. Basement, 1st floor & 2nd floor all look into this space. basement has the game room, the pool, jacuzzi, home theatre and sauna
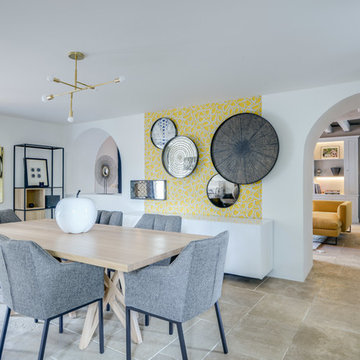
L'espace Salle à manger convivial et confortable marie le bois et le métal. Un pan de mur en papier peint jaune annonce le ton pour le séjour. Un choix de plateaux XXL éclectiques, placés au mur proposant un décor en relief fort. Leur formes permet de rompre avec les lignes graphiques et anguleuses en s'accordant avec les ouvertures existantes. Un jeu de miroirs reflète la lumière et illumine l'ensemble.
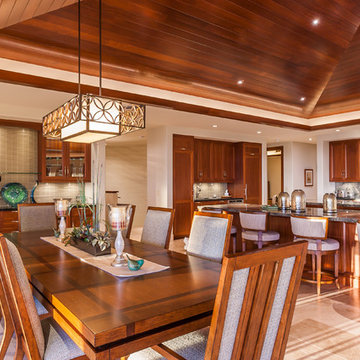
Architect- Marc Taron
Contractor- Kanegai Builders
Landscape Architect- Irvin Higashi
Interior Designer- Tervola Designs/Mhel Ramos
Photography- Dan Cunningham
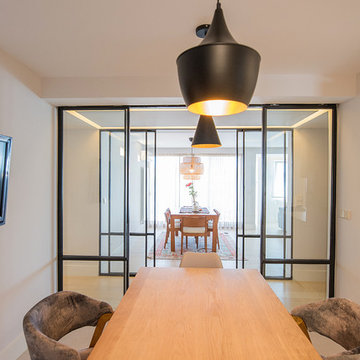
Se eliminaron los tabiques de separación entre cocina y comedor y se sustituyeron por cerramientos acristalados con puertas correderas de hierro, que permiten la entrada de luz desde la terraza hacia la zona de la cocina y que le convierten en un espacio único y personal.
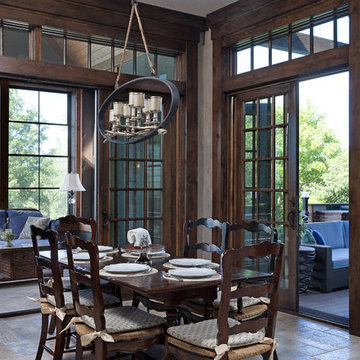
This beautiful, luxurious custom estate in the hills of eastern Kansas masterfully balances several different styles to encompass the unique taste and lifestyle of the homeowners. The traditional, transitional, and contemporary influences blend harmoniously to create a home that is as comfortable, functional, and timeless as it is stunning--perfect for aging in place!
Photos by Thompson Photography
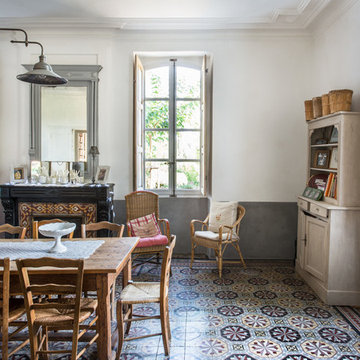
Jours & Nuits © 2016 Houzz
モンペリエにあるカントリー風のおしゃれなダイニング (白い壁、標準型暖炉、タイルの暖炉まわり、セラミックタイルの床) の写真
モンペリエにあるカントリー風のおしゃれなダイニング (白い壁、標準型暖炉、タイルの暖炉まわり、セラミックタイルの床) の写真
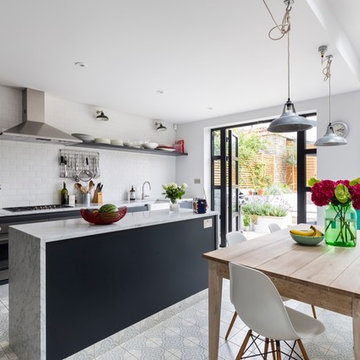
The rear of the property has been extended to the side and opened up into the garden with aluminium French doors with traditional divisions.
The kitchen is Italian, with recessed metal handles and a light coloured marble worktop, which encompasses the freestanding kitchen island on three sides. The fronts have been painted in a Farrow and Ball colour.
The floor tiles are hand made, on top of underfloor heating.
Photography by Chris Snook
ダイニング (セラミックタイルの床、リノリウムの床、スレートの床、トラバーチンの床) の写真
1
