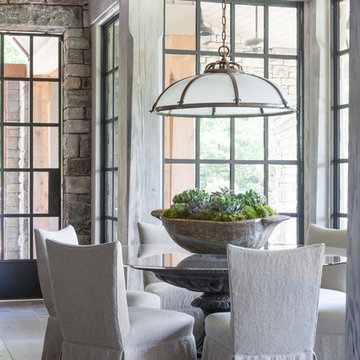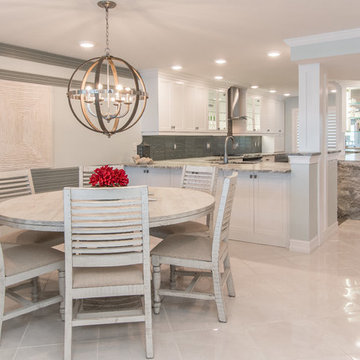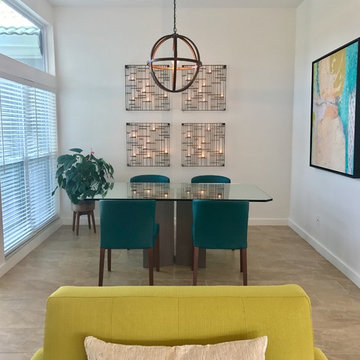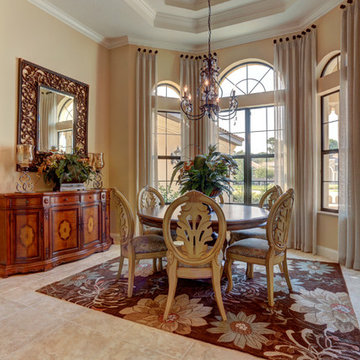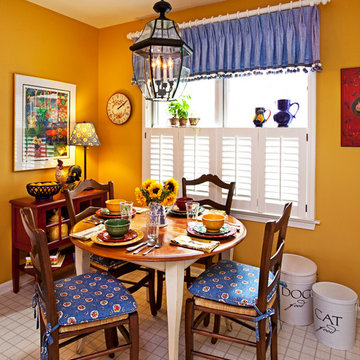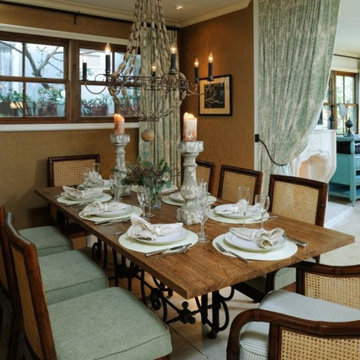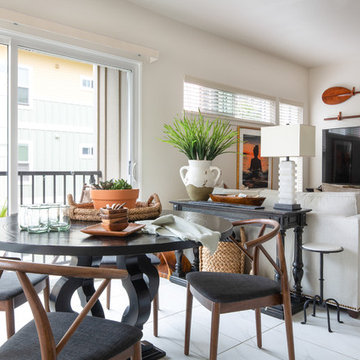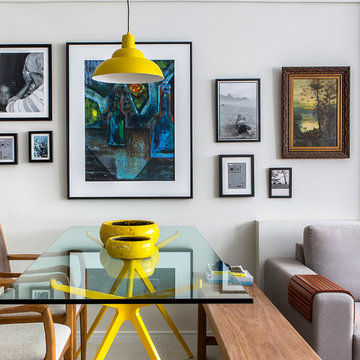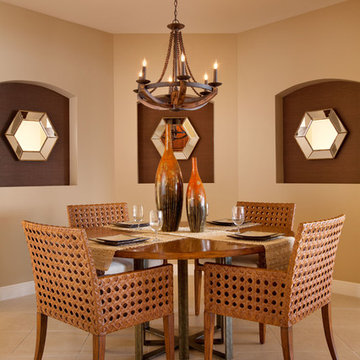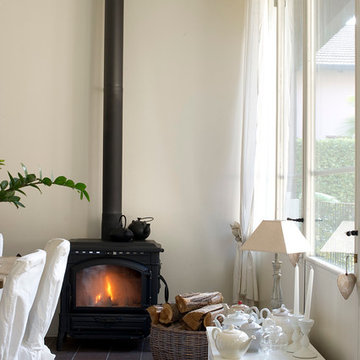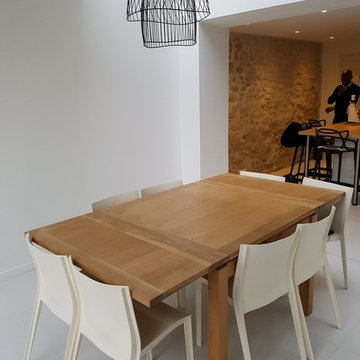小さなLDK (セラミックタイルの床、ライムストーンの床) の写真
絞り込み:
資材コスト
並び替え:今日の人気順
写真 1〜20 枚目(全 342 枚)
1/5
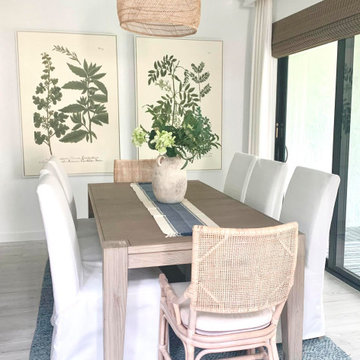
This small dining room looks fresh and modern. Rattan and wicker textures enhance the coastal feel. White slip covered dining chairs are washable for ease o use. Blues and greens bring the outdoors in. White linen drapes are hung on the ceiling behind custom crown moldings.
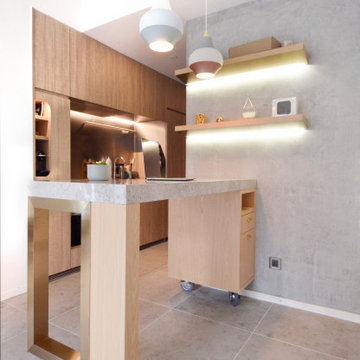
Dining Area / Open Kitchen to a 2 Bedroom Apartment in Hong Kong
香港にある高級な小さなコンテンポラリースタイルのおしゃれなLDK (グレーの壁、セラミックタイルの床、グレーの床) の写真
香港にある高級な小さなコンテンポラリースタイルのおしゃれなLDK (グレーの壁、セラミックタイルの床、グレーの床) の写真
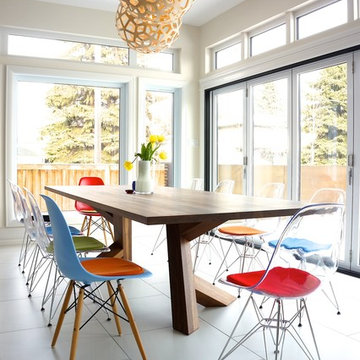
Mix & match of coloured and transparent Eames Eiffel side chair replica with colourful cushions.
エドモントンにある低価格の小さなコンテンポラリースタイルのおしゃれなLDK (白い壁、セラミックタイルの床) の写真
エドモントンにある低価格の小さなコンテンポラリースタイルのおしゃれなLDK (白い壁、セラミックタイルの床) の写真
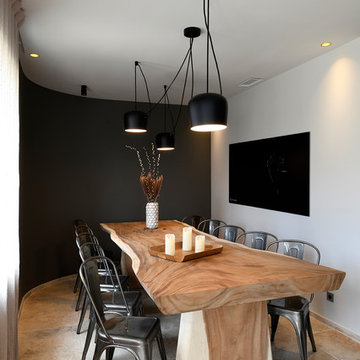
Lover dans un écrin noir et blanc, sublime pièce unique , pour cette table en bois massif .
photo Didier Gemignani
マルセイユにある小さな地中海スタイルのおしゃれなLDK (黒い壁、セラミックタイルの床、ベージュの床) の写真
マルセイユにある小さな地中海スタイルのおしゃれなLDK (黒い壁、セラミックタイルの床、ベージュの床) の写真
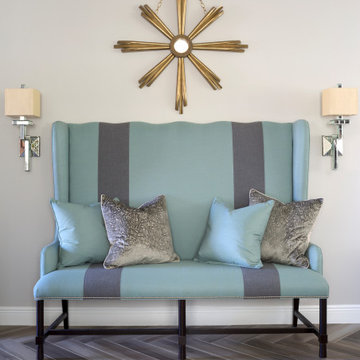
An upholstered bench in the entry serves double duty as extra seating for the adjacent dining room. Outdoor fabric in bold stripes makes for easy clean up
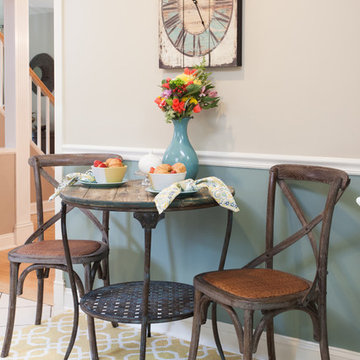
Photographer: Jon Friedrich
他の地域にある小さなカントリー風のおしゃれなLDK (青い壁、セラミックタイルの床、暖炉なし、ベージュの床) の写真
他の地域にある小さなカントリー風のおしゃれなLDK (青い壁、セラミックタイルの床、暖炉なし、ベージュの床) の写真
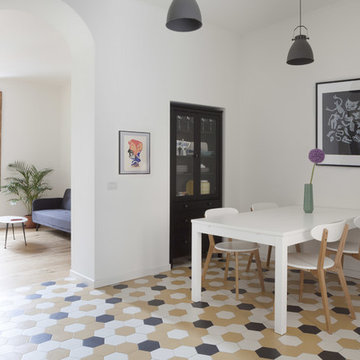
Photo by Marina Ferretti
ミラノにある低価格の小さな北欧スタイルのおしゃれなLDK (白い壁、セラミックタイルの床、マルチカラーの床) の写真
ミラノにある低価格の小さな北欧スタイルのおしゃれなLDK (白い壁、セラミックタイルの床、マルチカラーの床) の写真

Un coin dînatoire bucolique et romantique, souligné par un angle de papier peint géométrique gris argent et blanc, et des plantes suspendues qui viennent habiller cette table pour deux personnes, avec ces jolies chaises bistrot campagnardes.
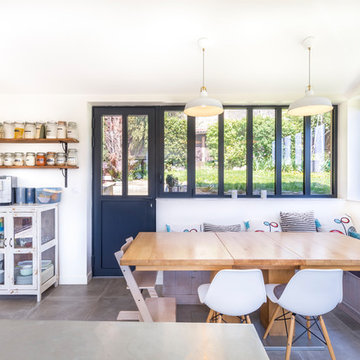
Nous avons démoli l’ancienne véranda pour construire cette extension lumineuse, dans laquelle nous avons installé la cuisine et un espace salle à manger.
Plusieurs corps de métier sont intervenus dans cette rénovation.
Le maçon s’est occupé de décaisser les sols et de construire les nouveaux murs de l’extension, les plâtriers et peintres ont réalisé les préparations, la peinture et l’isolation, le carreleur a posé de grands carreaux au sol, le plombier et l’électricien ont raccordé l’ensemble de la nouvelle pièce, le serrurier et le menuisier ont créé les verrières, les velux, ainsi que les portes, le menuisier s’est occupé de l’aménagement et de la création des rangements, de l’îlot central ainsi que de la desserte. Enfin le charpentier et le couvreur ont créé entièrement la toiture.
Cette maison familiale gagne ainsi une grande pièce de vie ensoleillée, chaleureuse, fonctionnelle et résolument tournée vers la nature.
Photos de Pierre Coussié
小さなLDK (セラミックタイルの床、ライムストーンの床) の写真
1
