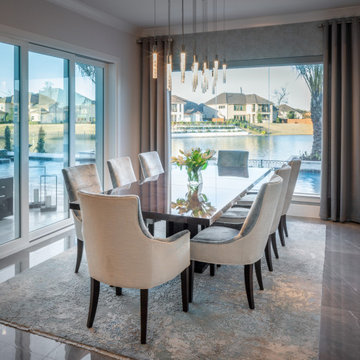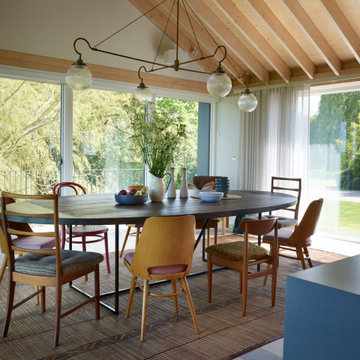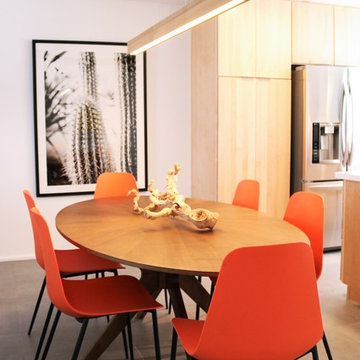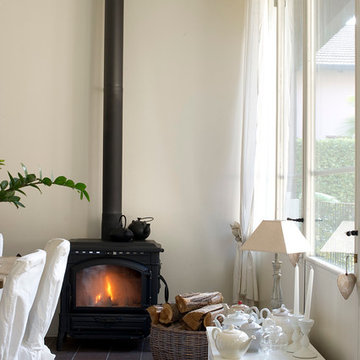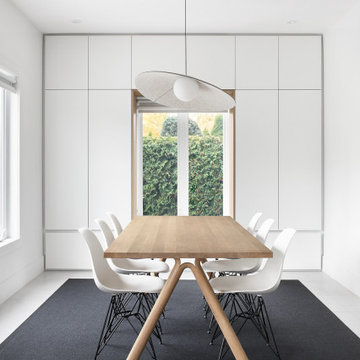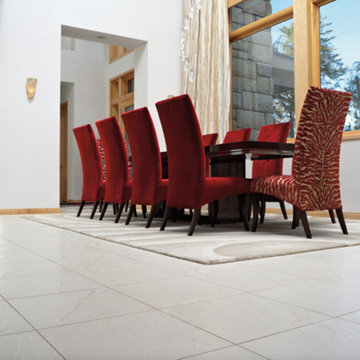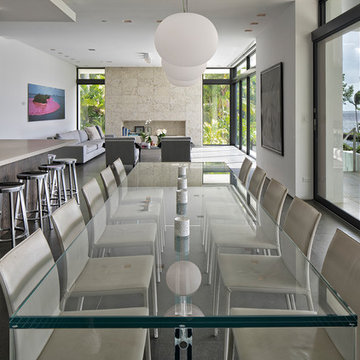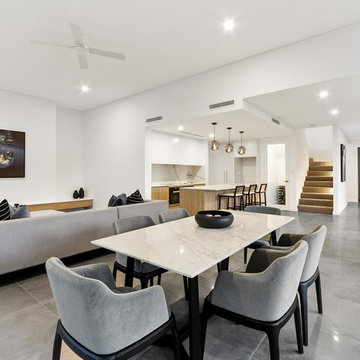ダイニング (セラミックタイルの床、ライムストーンの床、グレーの床) の写真
絞り込み:
資材コスト
並び替え:今日の人気順
写真 121〜140 枚目(全 1,945 枚)
1/4
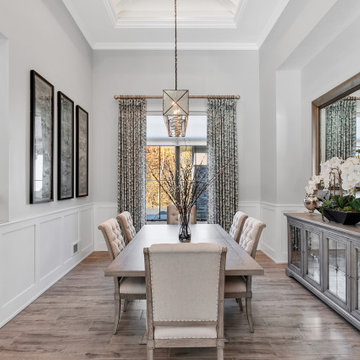
dining room with custom painted wood beam tray ceiling
他の地域にあるラグジュアリーな巨大なモダンスタイルのおしゃれなLDK (グレーの壁、セラミックタイルの床、グレーの床、格子天井) の写真
他の地域にあるラグジュアリーな巨大なモダンスタイルのおしゃれなLDK (グレーの壁、セラミックタイルの床、グレーの床、格子天井) の写真
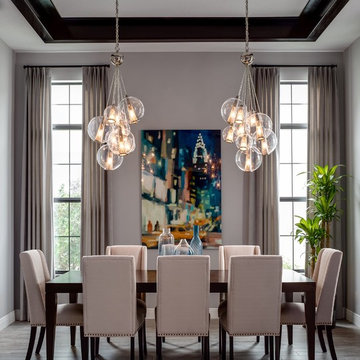
他の地域にあるお手頃価格の広いトランジショナルスタイルのおしゃれな独立型ダイニング (グレーの壁、セラミックタイルの床、グレーの床) の写真
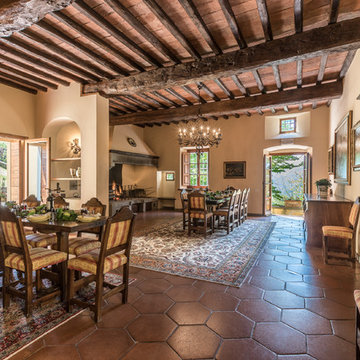
Andrea Ferrari Photodesign
フィレンツェにある巨大なカントリー風のおしゃれな独立型ダイニング (ベージュの壁、ライムストーンの床、標準型暖炉、石材の暖炉まわり、グレーの床) の写真
フィレンツェにある巨大なカントリー風のおしゃれな独立型ダイニング (ベージュの壁、ライムストーンの床、標準型暖炉、石材の暖炉まわり、グレーの床) の写真
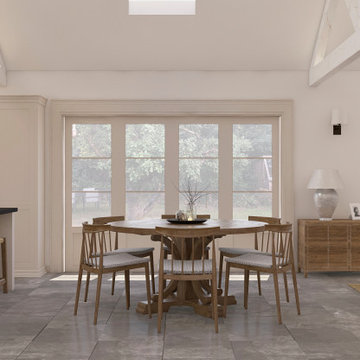
Proposed dining area within a new extension to a 1930's bungalow.
サリーにある高級な中くらいな北欧スタイルのおしゃれなLDK (白い壁、ライムストーンの床、暖炉なし、グレーの床、塗装板張りの天井) の写真
サリーにある高級な中くらいな北欧スタイルのおしゃれなLDK (白い壁、ライムストーンの床、暖炉なし、グレーの床、塗装板張りの天井) の写真
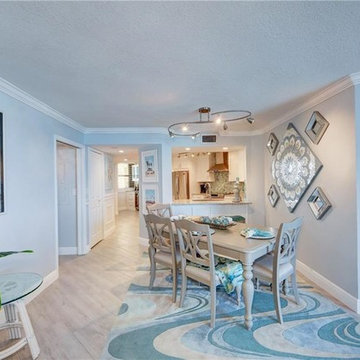
This furniture arrangement is used for space saving reasons. The table is angled on the diagonal, not only just for esthetic reasons but for several practical reasons. Due to the limited space in front of the breakfast bar, placing on the diagonal allows for more room for the counter stools. The bench seat for two appears to be non-existent giving the illusion there is more space than there really is.
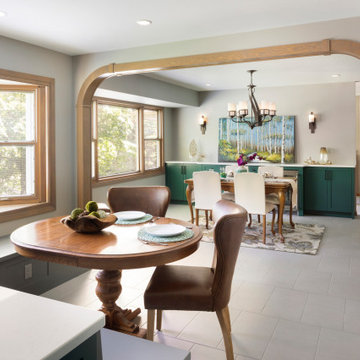
A view from the kitchen, the 'formal' dining room is just off of the breakfast nook area. This space has plenty of seating thanks to the storage banquette just off of the kitchen counter peninsula.
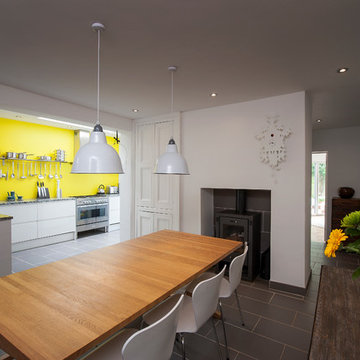
emphasis photography
グロスタシャーにあるコンテンポラリースタイルのおしゃれなダイニングキッチン (セラミックタイルの床、タイルの暖炉まわり、白い壁、薪ストーブ、グレーの床) の写真
グロスタシャーにあるコンテンポラリースタイルのおしゃれなダイニングキッチン (セラミックタイルの床、タイルの暖炉まわり、白い壁、薪ストーブ、グレーの床) の写真
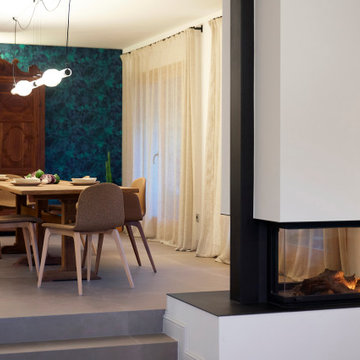
Comedor de la casa abierto al salón.
Chimenea a dos lados.
バルセロナにあるお手頃価格の中くらいなコンテンポラリースタイルのおしゃれなLDK (白い壁、セラミックタイルの床、両方向型暖炉、グレーの床) の写真
バルセロナにあるお手頃価格の中くらいなコンテンポラリースタイルのおしゃれなLDK (白い壁、セラミックタイルの床、両方向型暖炉、グレーの床) の写真
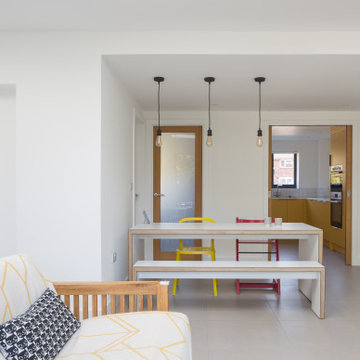
Photo credit: Matthew Smith ( http://www.msap.co.uk)
ケンブリッジシャーにあるお手頃価格の中くらいなコンテンポラリースタイルのおしゃれなLDK (白い壁、セラミックタイルの床、グレーの床) の写真
ケンブリッジシャーにあるお手頃価格の中くらいなコンテンポラリースタイルのおしゃれなLDK (白い壁、セラミックタイルの床、グレーの床) の写真
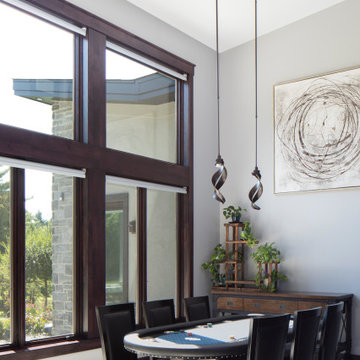
Open concept in this living space of kitchen, dining, great room and game room with a wall of expansive windows looking out at the back patio with an outdoor fire. Tile floors with recessed ceiling panels and the light fixtures are by Hubbardton Forge. Game room fits a poker table.
Photo by Ryan Haniey
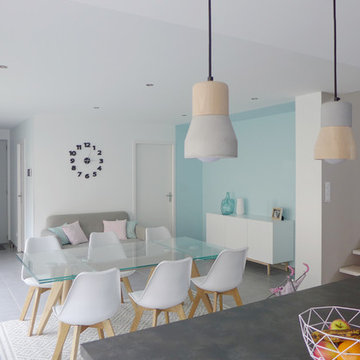
Le rez-de-chaussée de la cuisine prend la forme d’un L. L’entrée donne d’abord sur la salle à manger et la cuisine, ensuite viennent l’escalier et le salon. Ce grand espace accueille donc plusieurs fonctions. Dans l’entrée, un grand placard miroité permet de ranger un maximum d’affaires. Un canapé d’appoint permet de se déchausser confortablement. Sur les étagères murales, plusieurs vides poches permettent de ranger les clés et autres petits bazars. Un papier-peint à motif hexagonal, une peinture « bleu cristallin », quelques coussins, une horloge murale et deux dame-jeanne viennent donner une identité à la pièce. Côté salle à manger, la table peut se déployer pour accueillir plus de convives. Le bahut permet de ranger la jolie vaisselle. Le tapis en pvc est facilement nettoyable et vient structurer l’espace.
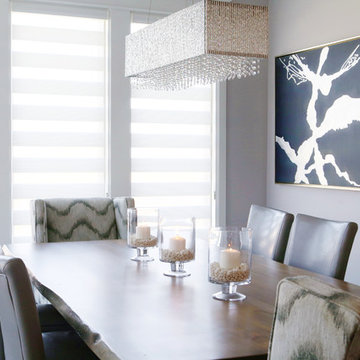
Decor by Dixie Moseley, Joie de Vie Interiors.
Sarah Baker Photography
他の地域にある中くらいなモダンスタイルのおしゃれなダイニングキッチン (グレーの壁、セラミックタイルの床、グレーの床) の写真
他の地域にある中くらいなモダンスタイルのおしゃれなダイニングキッチン (グレーの壁、セラミックタイルの床、グレーの床) の写真
ダイニング (セラミックタイルの床、ライムストーンの床、グレーの床) の写真
7
