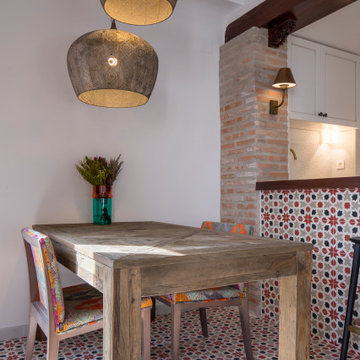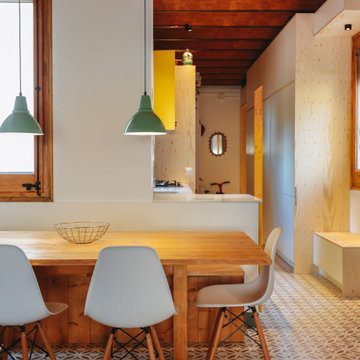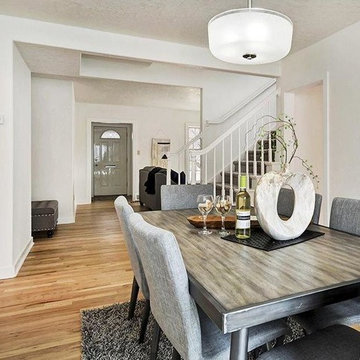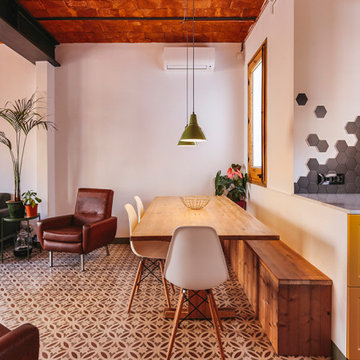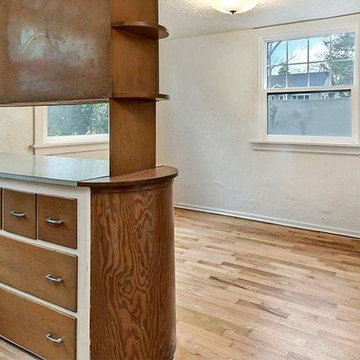ダイニング (セラミックタイルの床、淡色無垢フローリング、赤い床) の写真
絞り込み:
資材コスト
並び替え:今日の人気順
写真 1〜20 枚目(全 21 枚)
1/4
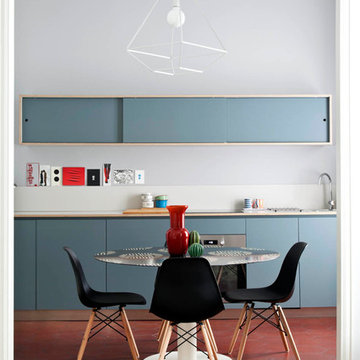
foto Giulio Oriani
the kitchen
ミラノにある中くらいなエクレクティックスタイルのおしゃれなダイニングキッチン (グレーの壁、セラミックタイルの床、暖炉なし、赤い床) の写真
ミラノにある中くらいなエクレクティックスタイルのおしゃれなダイニングキッチン (グレーの壁、セラミックタイルの床、暖炉なし、赤い床) の写真
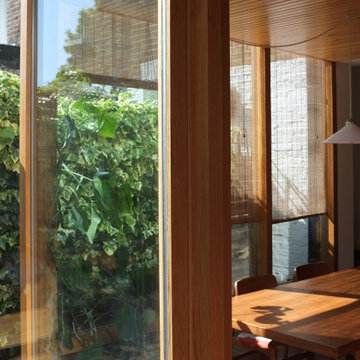
A North London extension, built with as little as possible: the simple timber stud structure is glazed in like a home-made curtain wall.
The stepping out of the building into the garden eludes a typical singular new elevation facing the garden, and gives the effect of a full wall of greenery running alongside the kitchen. The planted roof is also currently growing to fit in
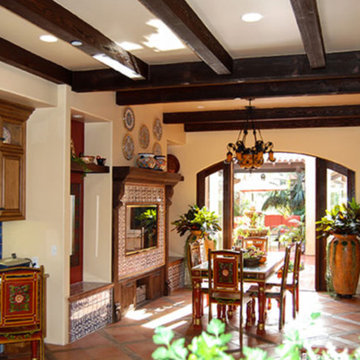
オレンジカウンティにある中くらいな地中海スタイルのおしゃれな独立型ダイニング (ベージュの壁、セラミックタイルの床、赤い床、標準型暖炉、タイルの暖炉まわり) の写真
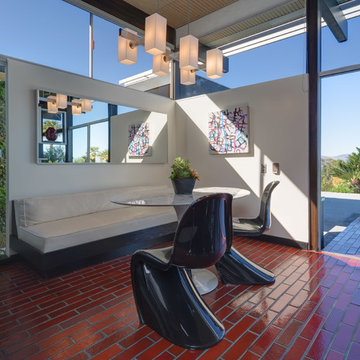
©Teague Hunziker.
With just one owner, this mid-century masterpiece is largely untouched and remains much as it originally looked in 1972.
ロサンゼルスにある中くらいなミッドセンチュリースタイルのおしゃれなダイニングキッチン (セラミックタイルの床、赤い床) の写真
ロサンゼルスにある中くらいなミッドセンチュリースタイルのおしゃれなダイニングキッチン (セラミックタイルの床、赤い床) の写真
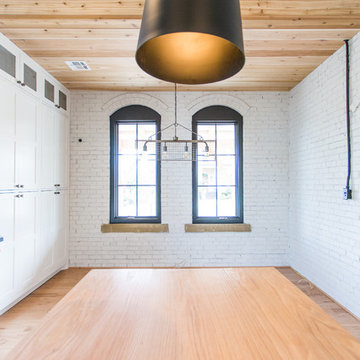
Designed by Austin Tunnell
他の地域にあるお手頃価格の中くらいなトランジショナルスタイルのおしゃれなダイニングキッチン (白い壁、淡色無垢フローリング、赤い床、暖炉なし) の写真
他の地域にあるお手頃価格の中くらいなトランジショナルスタイルのおしゃれなダイニングキッチン (白い壁、淡色無垢フローリング、赤い床、暖炉なし) の写真
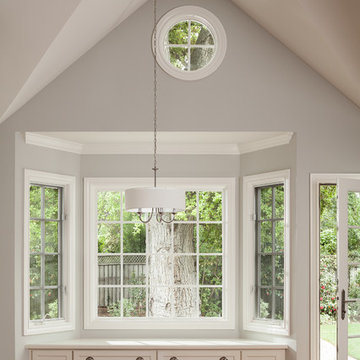
Located in the heart of Menlo Park, in one of the most prestigious neighborhoods, this residence is a true eye candy. The couple purchased this home and wanted to renovate before moving in. That is how they came to TBS. The idea was to create warm and cozy yet very specious and functional kitchen/dining and family room area, renovate and upgrade master bathroom with another powder room and finish with whole house repainting.
TBS designers were inspired with family’s way of spending time together and entertaining. Taking their vision and desires into consideration house was transformed the way homeowners have imagined it would be.
Bringing in high quality custom materials., tailoring every single corner to everyone we are sure this Menlo Park home will create many wonderful memories for family and friends.
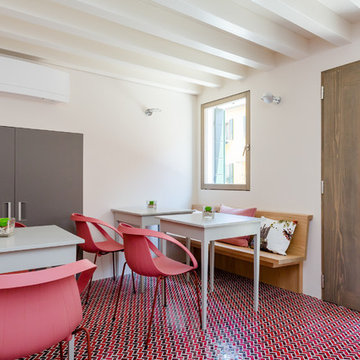
☛ Products: • Impossible Wood (chair) ➤ Interior Designer: Studio Baukuh with Moroso Creative Team ➤ Architecture: Studio Baukuh ➤ Photo © Mattia Mionetto
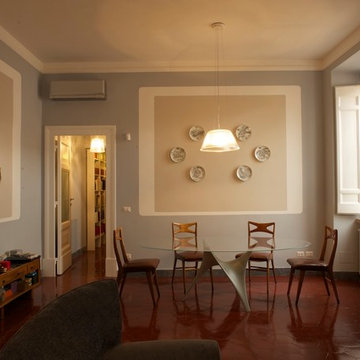
Nel soggiorno inoltre sulle grandi pareti tra una finestra e l'altra si è ottenuto un decoro semplice ma evocativo delle linee anni '60 predilette dalla padrona di casa, attenta collezionista di mobili di modernariato: cornici non concentriche dipinte nei due toni dominanti a cui è stato aggiunto un fondo beige chiaro, al cui interno si compongono collezioni di specchi o di piatti Fornasetti. Il tavolo è Arc di Foster per Molteni.
Foto Mara Celani
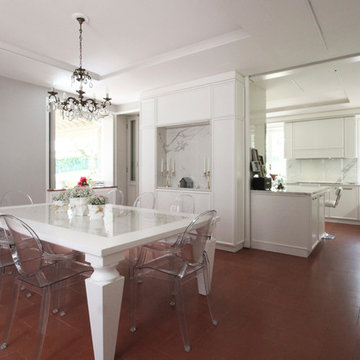
La scelta del restyling esterno è stata quella di uniformare maggiormente i cromatismi andando a laccare gli infissi in legno, che si presentavano molto deteriorati e per giunta di varie essenza diverse tra loro.
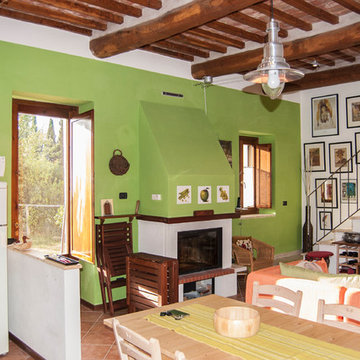
Una parete verde mela rende più ampio la spazio e si uniforma con tanti altri oggetti, già presenti in casa, dello stesso colore.
Foto: Chiara Veneri
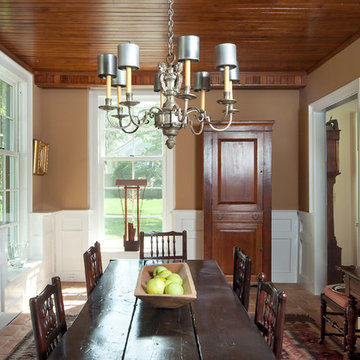
The living area of this turn of the century carriage barn was where the carriages once were parked. Saved and repaired and patched the bead board ceiling. New windows and doors and tile pavers with radiant heat were added. Door leads to second floor where grooms used to sleep over the horses below.
Aaron Thompson photographer
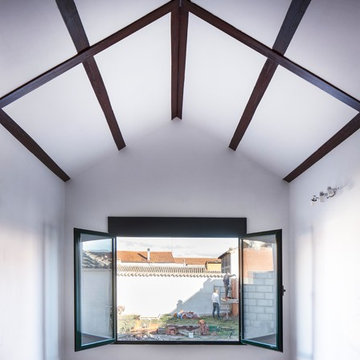
OOIIO Arquitectura, Niveditaa Gupta
マドリードにあるカントリー風のおしゃれな独立型ダイニング (白い壁、セラミックタイルの床、暖炉なし、赤い床) の写真
マドリードにあるカントリー風のおしゃれな独立型ダイニング (白い壁、セラミックタイルの床、暖炉なし、赤い床) の写真
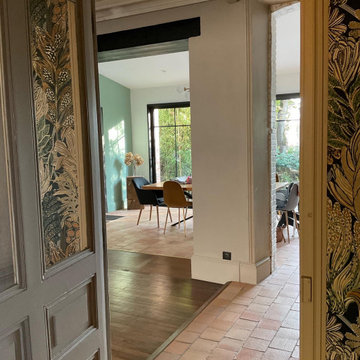
Vue vers la salle à manger depuis l’entrée
ナントにあるお手頃価格のモダンスタイルのおしゃれなLDK (緑の壁、セラミックタイルの床、赤い床) の写真
ナントにあるお手頃価格のモダンスタイルのおしゃれなLDK (緑の壁、セラミックタイルの床、赤い床) の写真
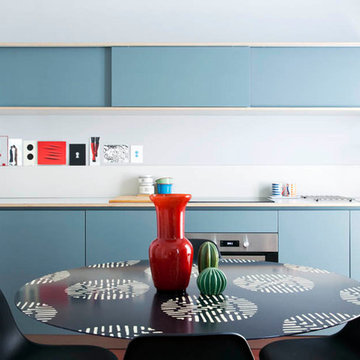
foto Giulio Oriani
detail of the kitchen
ミラノにある中くらいなエクレクティックスタイルのおしゃれなダイニングキッチン (グレーの壁、セラミックタイルの床、暖炉なし、赤い床) の写真
ミラノにある中くらいなエクレクティックスタイルのおしゃれなダイニングキッチン (グレーの壁、セラミックタイルの床、暖炉なし、赤い床) の写真
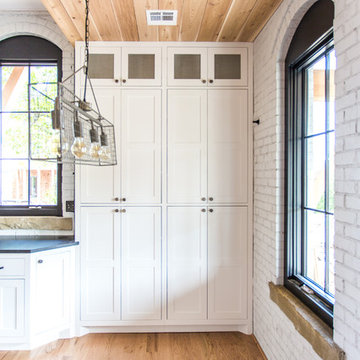
Designed by Austin Tunnell
他の地域にあるお手頃価格の中くらいなトランジショナルスタイルのおしゃれなダイニングキッチン (白い壁、淡色無垢フローリング、赤い床、暖炉なし) の写真
他の地域にあるお手頃価格の中くらいなトランジショナルスタイルのおしゃれなダイニングキッチン (白い壁、淡色無垢フローリング、赤い床、暖炉なし) の写真
ダイニング (セラミックタイルの床、淡色無垢フローリング、赤い床) の写真
1
