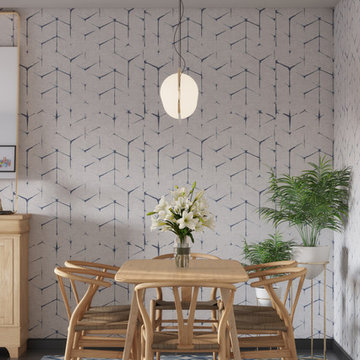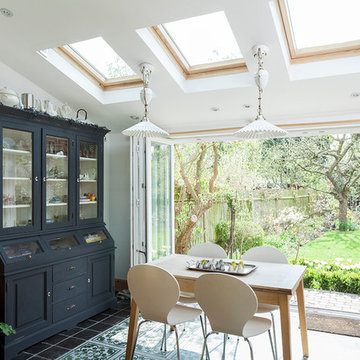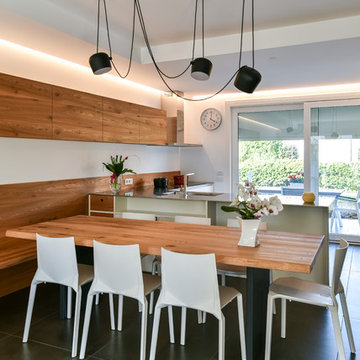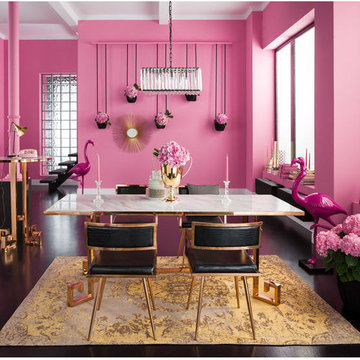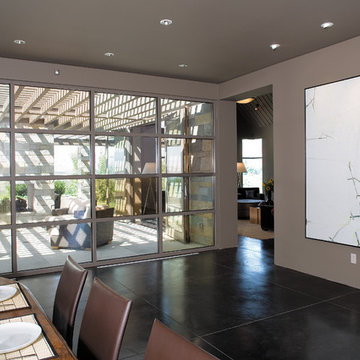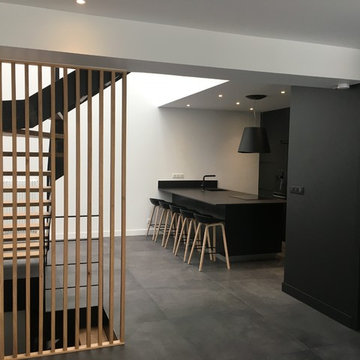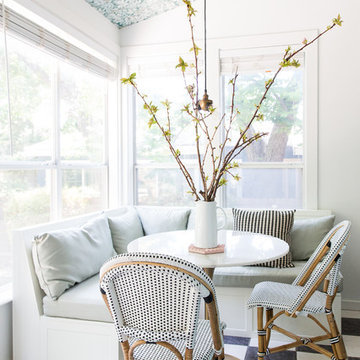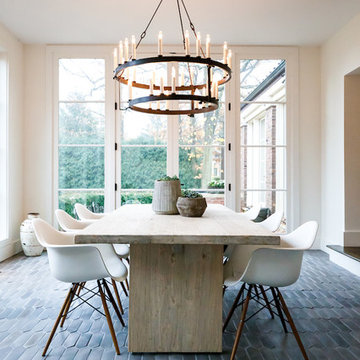ダイニング (セラミックタイルの床、コンクリートの床、黒い床) の写真
絞り込み:
資材コスト
並び替え:今日の人気順
写真 1〜20 枚目(全 247 枚)
1/4

Open plan living. Indoor and Outdoor
他の地域にある高級な広いコンテンポラリースタイルのおしゃれなダイニング (白い壁、コンクリートの床、両方向型暖炉、コンクリートの暖炉まわり、黒い床) の写真
他の地域にある高級な広いコンテンポラリースタイルのおしゃれなダイニング (白い壁、コンクリートの床、両方向型暖炉、コンクリートの暖炉まわり、黒い床) の写真
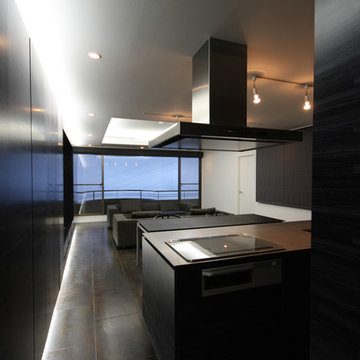
熱海のヴィラ|リビングダイニング
統一感を持たせるため、キッチンにも壁面仕上と同じ染色された天然木の突板を使用しています。
他の地域にある中くらいなコンテンポラリースタイルのおしゃれなLDK (黒い壁、セラミックタイルの床、黒い床) の写真
他の地域にある中くらいなコンテンポラリースタイルのおしゃれなLDK (黒い壁、セラミックタイルの床、黒い床) の写真
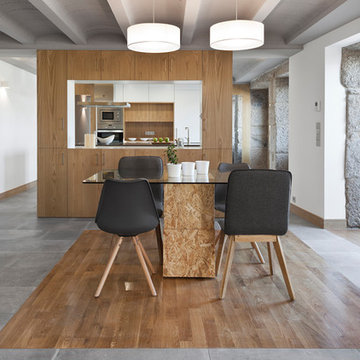
Architects: LIQE arquitectura
Photographs: Roi Alonso
他の地域にある中くらいなコンテンポラリースタイルのおしゃれなダイニング (白い壁、セラミックタイルの床、暖炉なし、黒い床) の写真
他の地域にある中くらいなコンテンポラリースタイルのおしゃれなダイニング (白い壁、セラミックタイルの床、暖炉なし、黒い床) の写真

オースティンにある高級な中くらいなラスティックスタイルのおしゃれなダイニングキッチン (茶色い壁、コンクリートの床、標準型暖炉、石材の暖炉まわり、黒い床、板張り天井、板張り壁) の写真
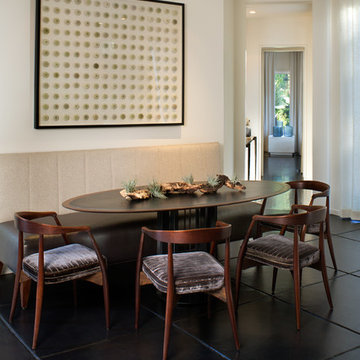
Interiors: Carlton Edwards in collaboration w/ Greg Baudouin
シャーロットにあるラグジュアリーな中くらいなモダンスタイルのおしゃれなダイニングキッチン (ベージュの壁、セラミックタイルの床、黒い床) の写真
シャーロットにあるラグジュアリーな中くらいなモダンスタイルのおしゃれなダイニングキッチン (ベージュの壁、セラミックタイルの床、黒い床) の写真
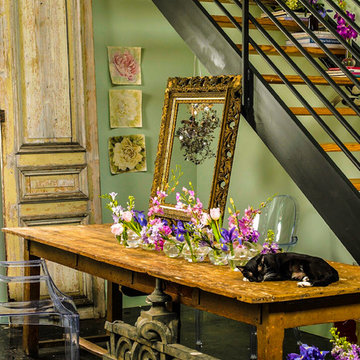
This eclectic dining area tucked under the stairs in a large converted warehouse brings warmth and style to the otherwise industrial surround.
アトランタにある高級な巨大なエクレクティックスタイルのおしゃれなLDK (青い壁、コンクリートの床、黒い床) の写真
アトランタにある高級な巨大なエクレクティックスタイルのおしゃれなLDK (青い壁、コンクリートの床、黒い床) の写真

Dans la cuisine, une deuxième banquette permet de dissimuler un radiateur et crée un espace repas très agréable avec un décor panoramique sur les murs.
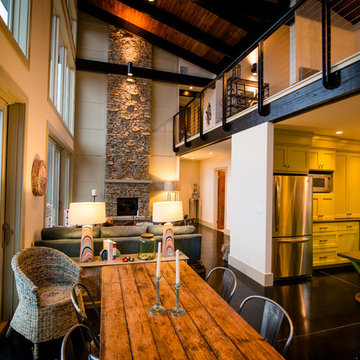
Stephen Ironside
バーミングハムにある高級な広いラスティックスタイルのおしゃれなLDK (ベージュの壁、黒い床、コンクリートの床、標準型暖炉、石材の暖炉まわり) の写真
バーミングハムにある高級な広いラスティックスタイルのおしゃれなLDK (ベージュの壁、黒い床、コンクリートの床、標準型暖炉、石材の暖炉まわり) の写真
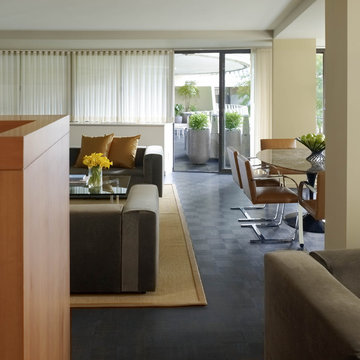
Excerpted from Washington Home & Design Magazine, Jan/Feb 2012
Full Potential
Once ridiculed as “antipasto on the Potomac,” the Watergate complex designed by Italian architect Luigi Moretti has become one of Washington’s most respectable addresses. But its curvaceous 1960s architecture still poses design challenges for residents seeking to transform their outdated apartments for contemporary living.
Inside, the living area now extends from the terrace door to the kitchen and an adjoining nook for watching TV. The rear wall of the kitchen isn’t tiled or painted, but covered in boards made of recycled wood fiber, fly ash and cement. A row of fir cabinets stands out against the gray panels and white-lacquered drawers under the Corian countertops add more contrast. “I now enjoy cooking so much more,” says the homeowner. “The previous kitchen had very little counter space and storage, and very little connection to the rest of the apartment.”
“A neutral color scheme allows sculptural objects, in this case iconic furniture, and artwork to stand out,” says Santalla. “An element of contrast, such as a tone or a texture, adds richness to the palette.”
In the master bedroom, Santalla designed the bed frame with attached nightstands and upholstered the adjacent wall to create an oversized headboard. He created a television stand on the adjacent wall that allows the screen to swivel so it can be viewed from the bed or terrace.
Of all the renovation challenges facing the couple, one of the most problematic was deciding what to do with the original parquet floors in the living space. Santalla came up with the idea of staining the existing wood and extending the same dark tone to the terrace floor.
“Now the indoor and outdoor parts of the apartment are integrated to create an almost seamless space,” says the homeowner. “The design succeeds in realizing the promise of what the Watergate can be.”
Project completed in collaboration with Treacy & Eagleburger.
Photography by Alan Karchmer
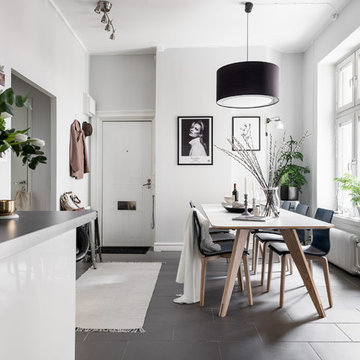
Stylist Anna Bülow
Foto: Christian Johansson
www.annabulow.se
@annabulowdesign
ヨーテボリにある小さな北欧スタイルのおしゃれなダイニングキッチン (白い壁、黒い床、コンクリートの床、暖炉なし) の写真
ヨーテボリにある小さな北欧スタイルのおしゃれなダイニングキッチン (白い壁、黒い床、コンクリートの床、暖炉なし) の写真
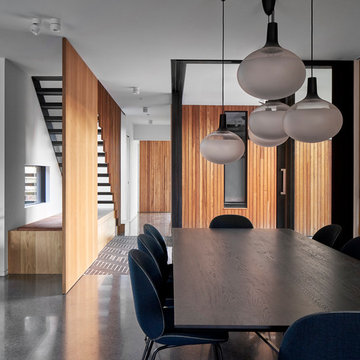
メルボルンにあるコンテンポラリースタイルのおしゃれなダイニング (コンクリートの床、コーナー設置型暖炉、コンクリートの暖炉まわり、黒い床) の写真
ダイニング (セラミックタイルの床、コンクリートの床、黒い床) の写真
1
