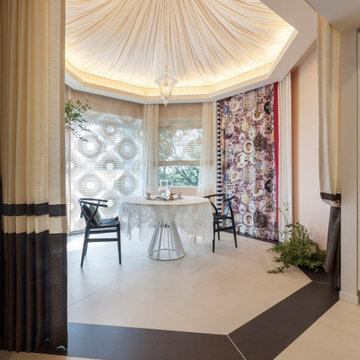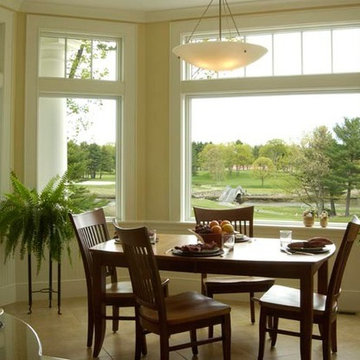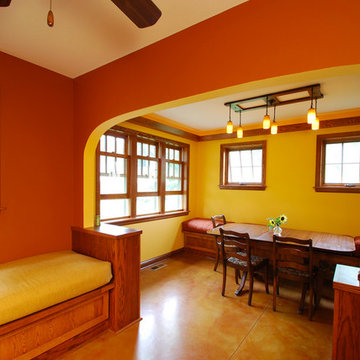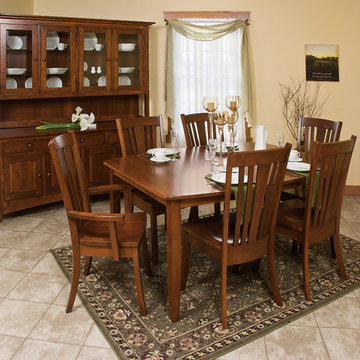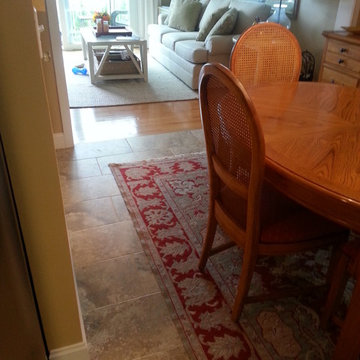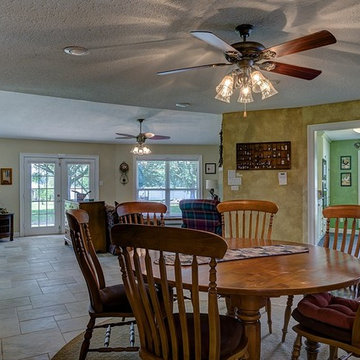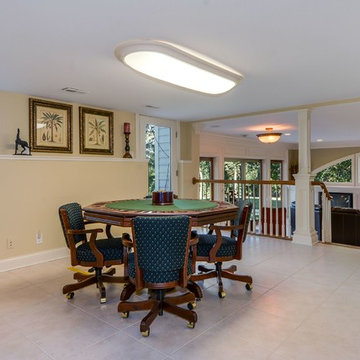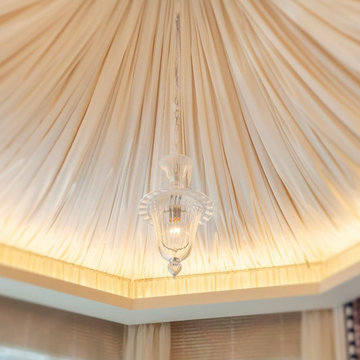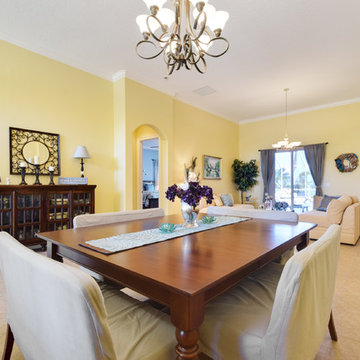ダイニング (セラミックタイルの床、コンクリートの床、ベージュの床、ピンクの壁、黄色い壁) の写真
絞り込み:
資材コスト
並び替え:今日の人気順
写真 1〜20 枚目(全 53 枚)
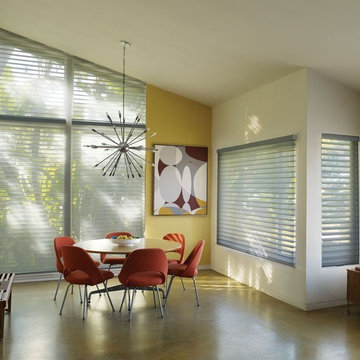
East Bay Area's Experienced Window Treatment Professionals
Location: 1813 Clement Avenue Building 24A
Alameda, CA 94501
サンフランシスコにある中くらいなミッドセンチュリースタイルのおしゃれなLDK (黄色い壁、コンクリートの床、暖炉なし、ベージュの床) の写真
サンフランシスコにある中くらいなミッドセンチュリースタイルのおしゃれなLDK (黄色い壁、コンクリートの床、暖炉なし、ベージュの床) の写真
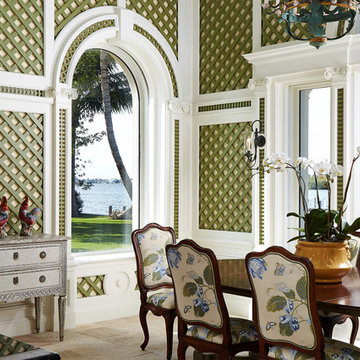
New 2-story residence consisting of; kitchen, breakfast room, laundry room, butler’s pantry, wine room, living room, dining room, study, 4 guest bedroom and master suite. Exquisite custom fabricated, sequenced and book-matched marble, granite and onyx, walnut wood flooring with stone cabochons, bronze frame exterior doors to the water view, custom interior woodwork and cabinetry, mahogany windows and exterior doors, teak shutters, custom carved and stenciled exterior wood ceilings, custom fabricated plaster molding trim and groin vaults.
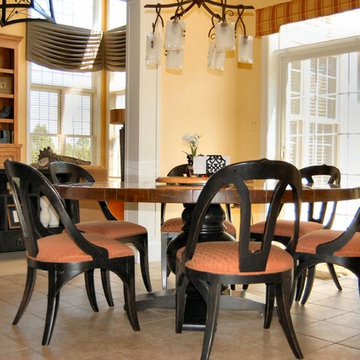
This project was a complete face lift of the entire first floor. Architectural moldings, strong wall color and black accents give boldness and a sense of unity to the rooms. A large scale but light feeling chandelier anchors the volume of the Family Room. The custom wall unit in that room adds a balance to the full height stone fireplace. The Living Room walls are a lively Persimmon which allows the neutral upholstery and area rug to sparkle and pop. The round rug and table in the entry way nestle into the curved staircase and the black frames with the black wall accessories provide a unified feel for furniture that is floating in the large open space. The eat-in kitchen pulls together all the rooms with it's mixture of fabric colors, wood table and dark stained chairs.
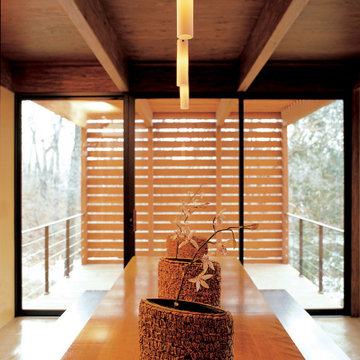
In early 2002 Vetter Denk Architects undertook the challenge to create a highly designed affordable home. Working within the constraints of a narrow lake site, the Aperture House utilizes a regimented four-foot grid and factory prefabricated panels. Construction was completed on the home in the Fall of 2002.
The Aperture House derives its name from the expansive walls of glass at each end framing specific outdoor views – much like the aperture of a camera. It was featured in the March 2003 issue of Milwaukee Magazine and received a 2003 Honor Award from the Wisconsin Chapter of the AIA. Vetter Denk Architects is pleased to present the Aperture House – an award-winning home of refined elegance at an affordable price.
Overview
Moose Lake
Size
2 bedrooms, 3 bathrooms, recreation room
Completion Date
2004
Services
Architecture, Interior Design, Landscape Architecture
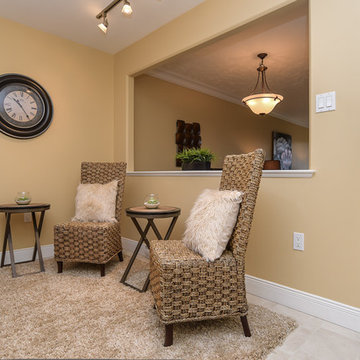
We staged the eat-in area as a place to sit, have a glass of wine, while still connecting with anyone cooking in the kitchen. Purchasers could choose to extend the counter top in the kitchen area to accommodate counter stools and this would also be a good use of the space.
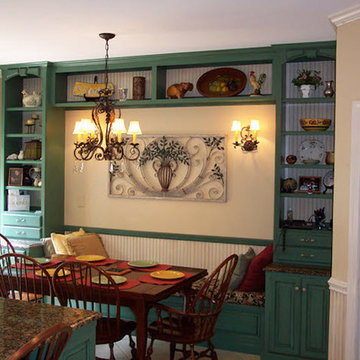
シャーロットにあるお手頃価格の小さなトラディショナルスタイルのおしゃれなダイニングキッチン (黄色い壁、セラミックタイルの床、暖炉なし、ベージュの床) の写真
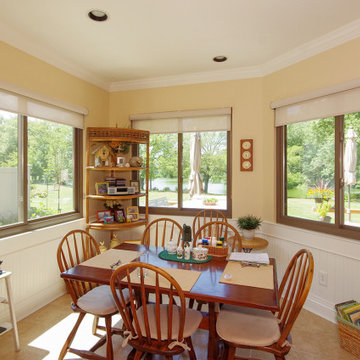
Beautiful new sliding windows we installed in this quaint kitchen dinette.
Three new slider / glider windows from Renewal by Andersen Long Island
ニューヨークにある中くらいなおしゃれなダイニングキッチン (黄色い壁、セラミックタイルの床、暖炉なし、ベージュの床、羽目板の壁) の写真
ニューヨークにある中くらいなおしゃれなダイニングキッチン (黄色い壁、セラミックタイルの床、暖炉なし、ベージュの床、羽目板の壁) の写真
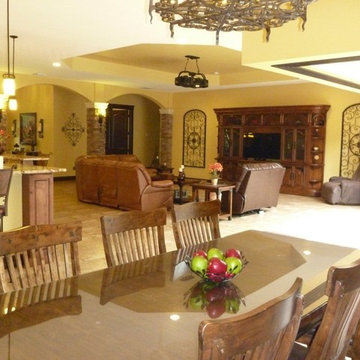
Shawna Lowbridge- When they say "open floor plan" this is what they mean. This home opens from the kitchen to the outdoors as well as to both the formal and informal dining rooms and living room. This is a home that was built for entertaining and raising a family.
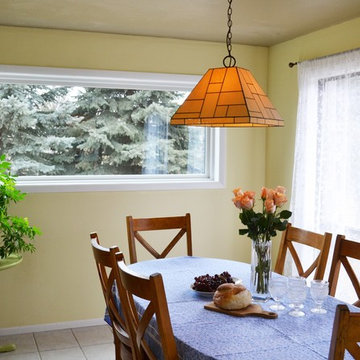
This is the newly renovated dining room, complete with a large window which lets in lots of light and great views. Plants love the light and help clean the air, adding beauty and good health to the space.
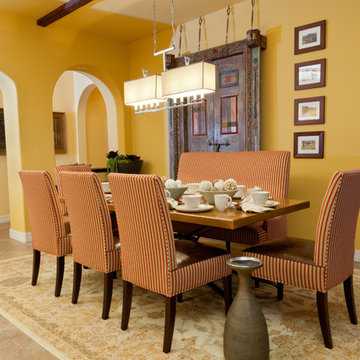
Antique door from Arhaus' one of a kind artifacts, was used to create interesting wall art. The 800 lb design element was safely bungeed from a variety of copper painted, hardware items.
Photo: Robin G. London
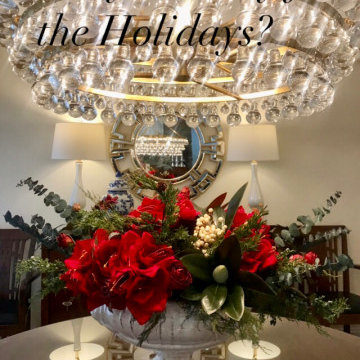
when we started this project all shannon knew was that she wanted to use her existing Stickley-mission dining room room set and asked if i could work in the dresser as well. I said I thought why not! We changed out the old chandelier and added this stunner by Robert Abbey "bling chandelier" We also added custom swags and cascades a more traditional and stately treatment to stand up to the chandelier in an ivory and gold shadow stripe. The room was freshly painted after knocking out the cut out to the kitchen that the previous owner added. To add warmth and texture we added the round area rug and i decorated the dresser as a side board with the large round Greek keyed mirror and ivory table lamps. next up was wall art and Voila'. The finishing touch this white pottery urn i found at homegoods and filled with amaryllis and greens for the holidays
ダイニング (セラミックタイルの床、コンクリートの床、ベージュの床、ピンクの壁、黄色い壁) の写真
1
