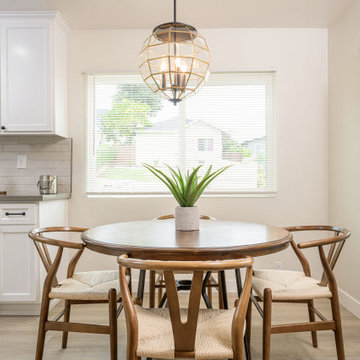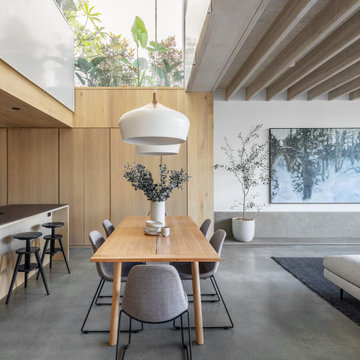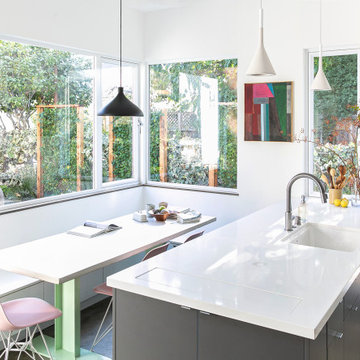ダイニング (セラミックタイルの床、コンクリートの床、大理石の床、クッションフロア) の写真
絞り込み:
資材コスト
並び替え:今日の人気順
写真 1〜20 枚目(全 26,578 枚)
1/5

This blushful dining area was created to compliment the homeowner’s sense of person style. We kept the space light and airy by flanking the windows with ombre sheer panels. To help ground the space we also paired the lighter pieces with dark buffet and dining table.

フランクフルトにあるお手頃価格の中くらいなコンテンポラリースタイルのおしゃれなLDK (クッションフロア、茶色い床) の写真

Ensuring an ingrained sense of flexibility in the planning of dining and kitchen area, and how each space connected and opened to the next – was key. A dividing door by IQ Glass is hidden into the Molteni & Dada kitchen units, planned by AC Spatial Design. Together, the transition between inside and out, and the potential for extend into the surrounding garden spaces, became an integral component of the new works.
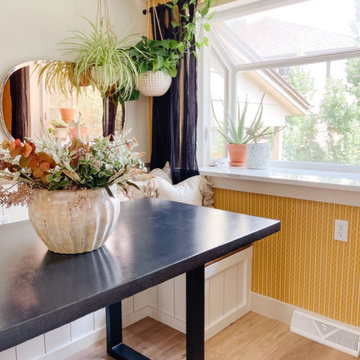
How to Make a DIY Concrete Dining Table Top
デンバーにある低価格のエクレクティックスタイルのおしゃれなダイニング (朝食スペース、黄色い壁、クッションフロア、ベージュの床、壁紙) の写真
デンバーにある低価格のエクレクティックスタイルのおしゃれなダイニング (朝食スペース、黄色い壁、クッションフロア、ベージュの床、壁紙) の写真

Dining room
オレンジカウンティにあるお手頃価格の小さなビーチスタイルのおしゃれなダイニング (朝食スペース、白い壁、クッションフロア、ベージュの床、パネル壁) の写真
オレンジカウンティにあるお手頃価格の小さなビーチスタイルのおしゃれなダイニング (朝食スペース、白い壁、クッションフロア、ベージュの床、パネル壁) の写真

Breakfast Room
ヒューストンにある高級な中くらいなモダンスタイルのおしゃれなダイニング (朝食スペース、白い壁、コンクリートの床、グレーの床、板張り天井) の写真
ヒューストンにある高級な中くらいなモダンスタイルのおしゃれなダイニング (朝食スペース、白い壁、コンクリートの床、グレーの床、板張り天井) の写真
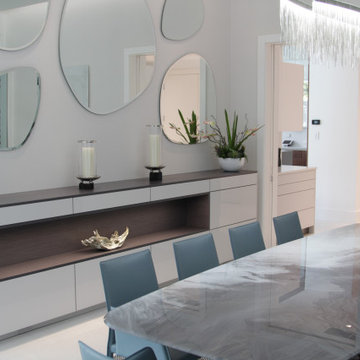
Custom Dining Room Side Board
マイアミにある高級な中くらいなコンテンポラリースタイルのおしゃれなダイニング (朝食スペース、白い壁、セラミックタイルの床、白い床) の写真
マイアミにある高級な中くらいなコンテンポラリースタイルのおしゃれなダイニング (朝食スペース、白い壁、セラミックタイルの床、白い床) の写真

In lieu of a formal dining room, our clients kept the dining area casual. A painted built-in bench, with custom upholstery runs along the white washed cypress wall. Custom lights by interior designer Joel Mozersky.
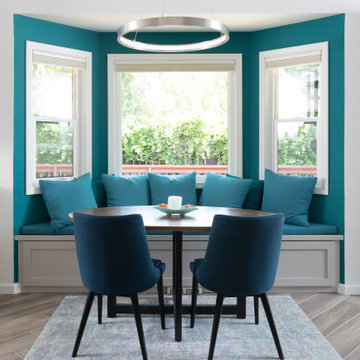
Custom banquette built into the bay window. Wall painted teal along with throw pillows and banquette seat. The base of the banquette is a light gray which sits next to kitchen. Featuring a walnut elliptical table custom built for the space. Tile floor planks set in herringbone pattern.

Modern farmohouse interior with T&G cedar cladding; exposed steel; custom motorized slider; cement floor; vaulted ceiling and an open floor plan creates a unified look

EP Architects, were recommended by a previous client to provide architectural services to design a single storey side extension and internal alterations to this 1960’s private semi-detached house.
The brief was to design a modern flat roofed, highly glazed extension to allow views over a well maintained garden. Due to the sloping nature of the site the extension sits into the lawn to the north of the site and opens out to a patio to the west. The clients were very involved at an early stage by providing mood boards and also in the choice of external materials and the look that they wanted to create in their project, which was welcomed.
A large flat roof light provides light over a large dining space, in addition to the large sliding patio doors. Internally, the existing dining room was divided to provide a large utility room and cloakroom, accessed from the kitchen and providing rear access to the garden and garage.
The extension is quite different to the original house, yet compliments it, with its simplicity and strong detailing.

ミュンヘンにある高級な広い北欧スタイルのおしゃれなLDK (白い壁、コンクリートの床、薪ストーブ、コンクリートの暖炉まわり、白い床、板張り天井) の写真
ダイニング (セラミックタイルの床、コンクリートの床、大理石の床、クッションフロア) の写真
1



